10811 Grafton Hall Rd, Louisville, KY 40272
Local realty services provided by:Schuler Bauer Real Estate ERA Powered
10811 Grafton Hall Rd,Louisville, KY 40272
$215,000
- 3 Beds
- 1 Baths
- 872 sq. ft.
- Single family
- Active
Listed by: michelle e kurland
Office: homepage realty
MLS#:1703150
Source:KY_MSMLS
Price summary
- Price:$215,000
- Price per sq. ft.:$246.56
About this home
Welcome home to 10811 Grafton Hall! A Mechanic and Car Lovers' Dream! A rare find with a 4 car garage (24'x48'), this 3 bedroom ranch style home offers both charm and functionality. Boasting beautiful curb appeal with a stylish vaulted covered front porch, this home welcomes you right in. Inside, LVP flooring flows throughout the main living areas, creating a cohesive and modern feel. The spacious living room is filled with natural light and includes a convenient coat closet. The large eat in kitchen features ceramic tile flooring, abundant cabinet and counter space, option for gas or electric stove, and a handy laundry closet. Down the hall, you'll find three well sized bedrooms and a full bathroom with a soaking tub. Step outside to the covered back deck overlooking the HUGE fenced in backyard-perfect for relaxing or entertaining. The oversized 4 car garage provides ample room for vehicles, tools, and hobbies- a true dream space for car enthusiasts or anyone needing extra storage (and is plumbed for a bathroom!)! Plus, the extra wide driveway offers plenty of additional parking for guests, trailers, or multiple vehicles (carport is negotiable!). Don't let this beautiful home pass you by! Schedule your showing today!
Contact an agent
Home facts
- Year built:1958
- Listing ID #:1703150
- Added:52 day(s) ago
- Updated:January 07, 2026 at 04:08 PM
Rooms and interior
- Bedrooms:3
- Total bathrooms:1
- Full bathrooms:1
- Living area:872 sq. ft.
Heating and cooling
- Cooling:Central Air
- Heating:Natural gas
Structure and exterior
- Year built:1958
- Building area:872 sq. ft.
- Lot area:0.3 Acres
Utilities
- Sewer:Public Sewer
Finances and disclosures
- Price:$215,000
- Price per sq. ft.:$246.56
New listings near 10811 Grafton Hall Rd
- New
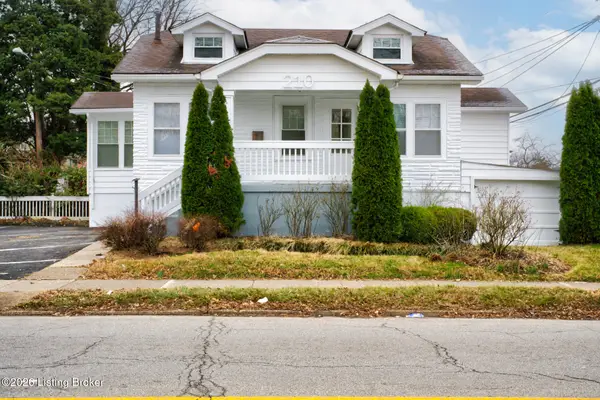 $225,000Active2 beds 2 baths1,170 sq. ft.
$225,000Active2 beds 2 baths1,170 sq. ft.210 W Woodlawn Ave, Louisville, KY 40214
MLS# 1706387Listed by: KELLER WILLIAMS COLLECTIVE - New
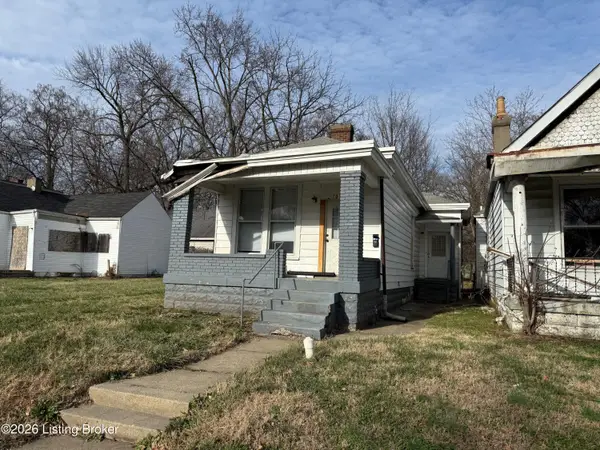 $84,900Active2 beds 1 baths1,038 sq. ft.
$84,900Active2 beds 1 baths1,038 sq. ft.2703 Hale Ave, Louisville, KY 40211
MLS# 1706388Listed by: PROPERTY ADVANCEMENT REALTY - New
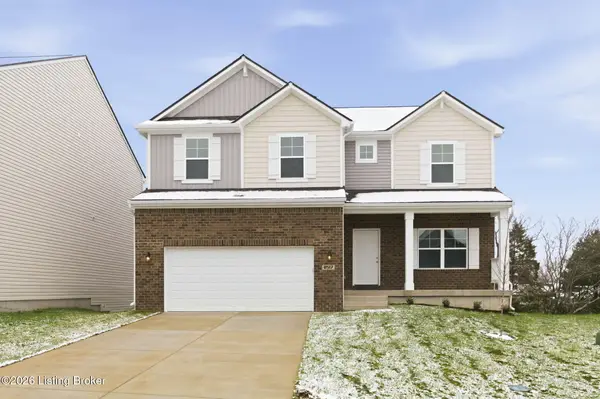 $399,900Active4 beds 3 baths2,654 sq. ft.
$399,900Active4 beds 3 baths2,654 sq. ft.8517 Quail Creek Ct, Louisville, KY 40229
MLS# 1706391Listed by: ELITE REALTORS - New
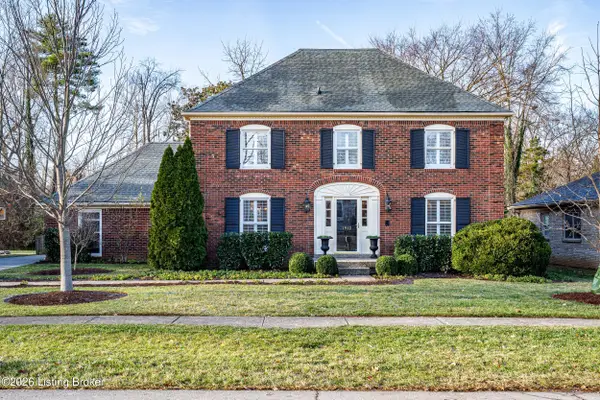 $575,000Active4 beds 3 baths2,635 sq. ft.
$575,000Active4 beds 3 baths2,635 sq. ft.1912 Bainbridge Row Dr, Louisville, KY 40207
MLS# 1706394Listed by: KENTUCKY SELECT PROPERTIES - New
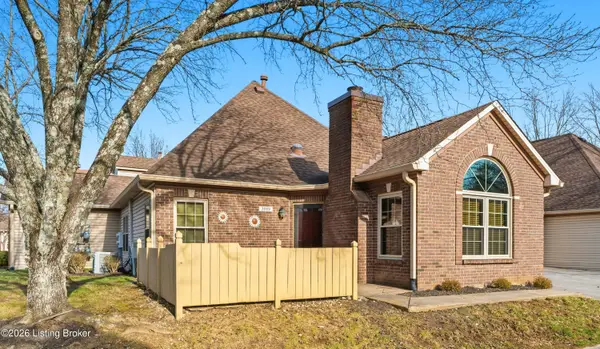 $244,900Active2 beds 2 baths1,054 sq. ft.
$244,900Active2 beds 2 baths1,054 sq. ft.3019 Graystone Manor Pkwy, Louisville, KY 40241
MLS# 1706397Listed by: COLDWELL BANKER LARRY ROGERS - New
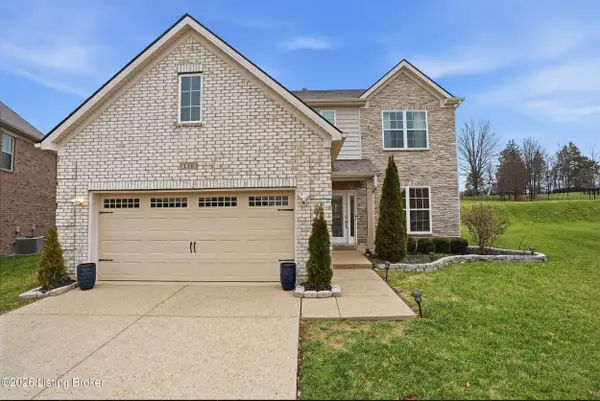 $499,000Active4 beds 3 baths2,674 sq. ft.
$499,000Active4 beds 3 baths2,674 sq. ft.118 Charmwood Ct, Louisville, KY 40245
MLS# 1706401Listed by: EXP REALTY LLC - New
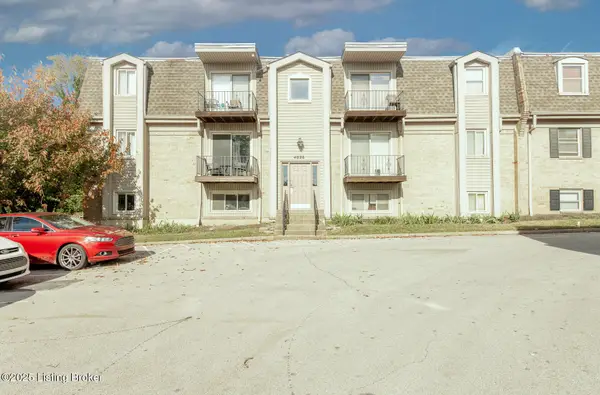 $105,000Active1 beds 1 baths750 sq. ft.
$105,000Active1 beds 1 baths750 sq. ft.4026 Poplar Level Rd #Unit 1, Louisville, KY 40213
MLS# 1706377Listed by: UNITED REAL ESTATE LOUISVILLE - New
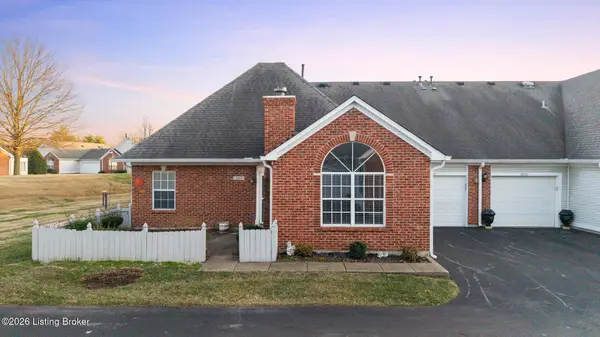 $265,000Active2 beds 2 baths1,250 sq. ft.
$265,000Active2 beds 2 baths1,250 sq. ft.3813 Greenhurst Dr, Louisville, KY 40299
MLS# 1706380Listed by: SEMONIN REALTORS - New
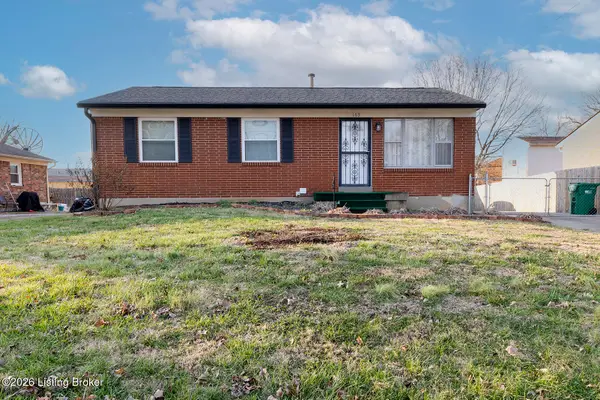 $265,000Active3 beds 1 baths925 sq. ft.
$265,000Active3 beds 1 baths925 sq. ft.163 Blossom Rd, Louisville, KY 40229
MLS# 1706382Listed by: EXIT REALTY CHOICE - New
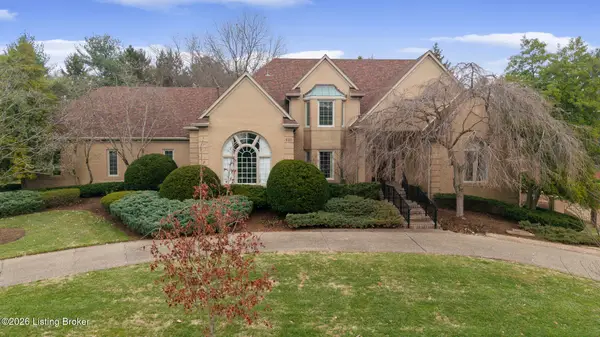 $1,200,000Active5 beds 5 baths5,861 sq. ft.
$1,200,000Active5 beds 5 baths5,861 sq. ft.910 Rugby Pl, Louisville, KY 40222
MLS# 1706383Listed by: SEMONIN REALTORS
