1110 Marquis Trace, Louisville, KY 40223
Local realty services provided by:Schuler Bauer Real Estate ERA Powered
1110 Marquis Trace,Louisville, KY 40223
$525,000
- 4 Beds
- 4 Baths
- 4,040 sq. ft.
- Single family
- Active
Listed by:carrie king
Office:homepage realty
MLS#:1699185
Source:KY_MSMLS
Price summary
- Price:$525,000
- Price per sq. ft.:$226.29
About this home
Welcome Home to 1110 Marquis Trace! This timeless oversized ranch is tucked gracefully on a corner lot in the heart of Plainview. This home has been thoughtfully maintained and loved for many years, and the pride of ownership shows from the moment you arrive. The main level showcases four well-appointed bedrooms and four bathrooms, with all bedrooms conveniently located on the first floor. The primary suite offers a serene retreat, complete with an updated spa-like bathroom and an oversized closet. Two inviting living areas flow seamlessly into the charming eat-in kitchen, where stainless steel appliances, a pantry, and a sunlit breakfast nook create the perfect blend of style and function. A powder room and laundry room round out the first level nicely. The finished lower level is a true extension of the home, featuring a custom wet bar, an expansive recreation space ideal for entertaining, and a versatile flex room suited for a guest suite or private office. A full bathroom and generous storage space round out the lower level, ensuring both elegance and practicality. Outside, a fully fenced backyard offers privacy and space for quiet evenings or lively gatherings, perfectly complementing the home's interior charm. Blending classic comfort and refined updates, this Plainview gem embodies elegant living in one of Louisville's most established and soughtafter neighborhoods.
Contact an agent
Home facts
- Year built:1980
- Listing ID #:1699185
- Added:1 day(s) ago
- Updated:September 25, 2025 at 09:00 PM
Rooms and interior
- Bedrooms:4
- Total bathrooms:4
- Full bathrooms:3
- Half bathrooms:1
- Living area:4,040 sq. ft.
Heating and cooling
- Cooling:Central Air
- Heating:Electric
Structure and exterior
- Year built:1980
- Building area:4,040 sq. ft.
- Lot area:0.19 Acres
Utilities
- Sewer:Public Sewer
Finances and disclosures
- Price:$525,000
- Price per sq. ft.:$226.29
New listings near 1110 Marquis Trace
- New
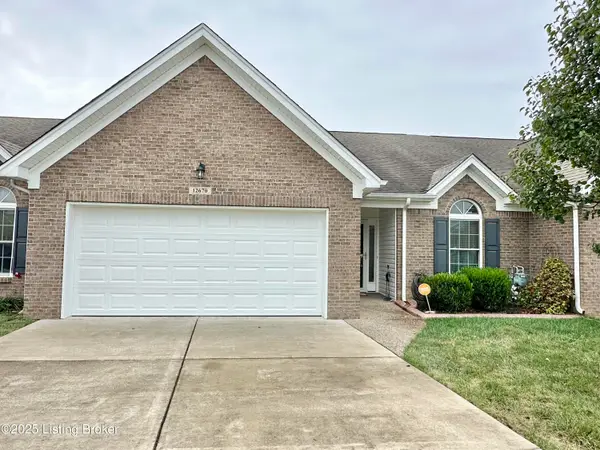 $270,000Active2 beds 2 baths1,588 sq. ft.
$270,000Active2 beds 2 baths1,588 sq. ft.12670 Spring Haven Ct, Louisville, KY 40229
MLS# 1698838Listed by: RE/MAX EXECUTIVE GROUP, INC. - New
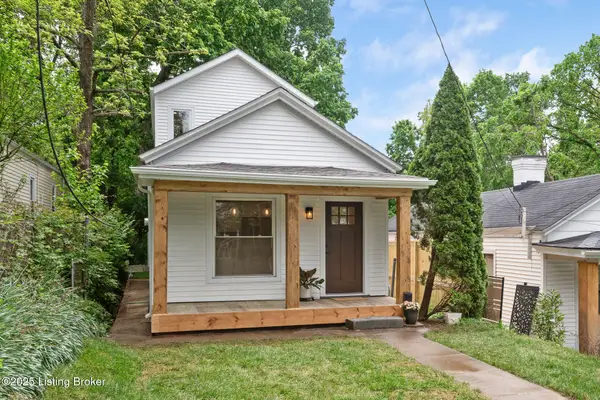 $349,000Active2 beds 2 baths1,350 sq. ft.
$349,000Active2 beds 2 baths1,350 sq. ft.2720 Hillside Terrace, Louisville, KY 40206
MLS# 1699199Listed by: KENTUCKY SELECT PROPERTIES - New
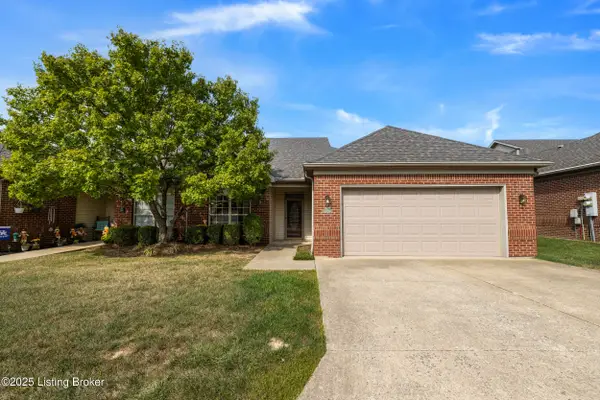 $270,000Active2 beds 2 baths1,656 sq. ft.
$270,000Active2 beds 2 baths1,656 sq. ft.1309 Bent Willow Ln, Louisville, KY 40214
MLS# 1699201Listed by: UNITED REAL ESTATE LOUISVILLE - Open Sun, 2 to 4pmNew
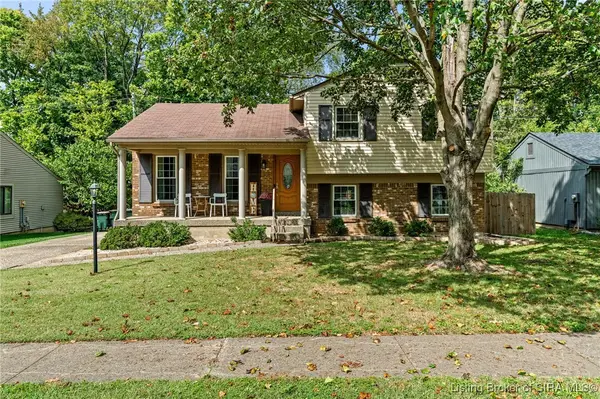 $294,900Active3 beds 2 baths1,592 sq. ft.
$294,900Active3 beds 2 baths1,592 sq. ft.9003 Thelma Lane, Louisville, KY 40220
MLS# 2025011377Listed by: LOPP REAL ESTATE BROKERS - New
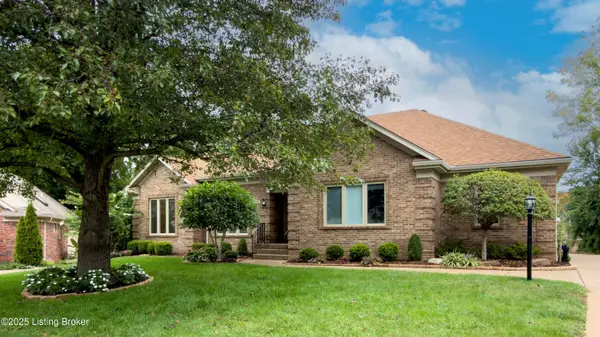 $525,000Active3 beds 3 baths3,269 sq. ft.
$525,000Active3 beds 3 baths3,269 sq. ft.3003 Wooded Meadow Ct, Louisville, KY 40241
MLS# 1699191Listed by: RE/MAX PROPERTIES EAST - New
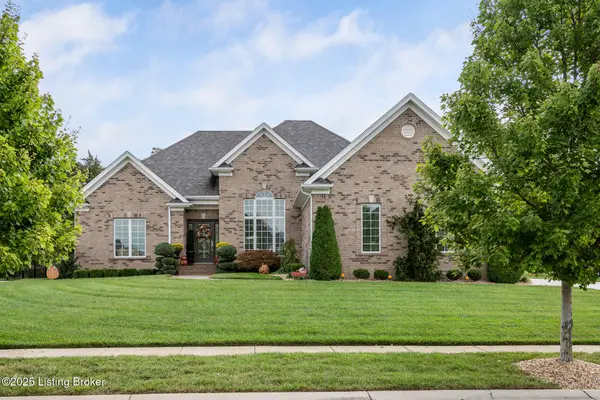 $689,000Active4 beds 4 baths3,750 sq. ft.
$689,000Active4 beds 4 baths3,750 sq. ft.11800 Timberland Dr, Louisville, KY 40291
MLS# 1699197Listed by: GANT HILL & ASSOCIATES, LLC - New
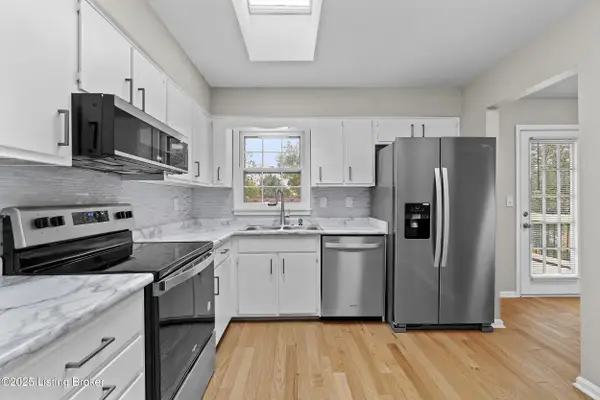 $350,000Active4 beds 2 baths1,975 sq. ft.
$350,000Active4 beds 2 baths1,975 sq. ft.12404 Crosswinds Dr, Louisville, KY 40243
MLS# 1694322Listed by: 85W REAL ESTATE - New
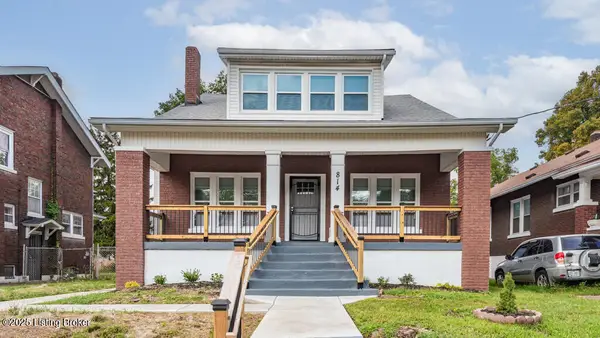 $220,000Active4 beds 3 baths2,343 sq. ft.
$220,000Active4 beds 3 baths2,343 sq. ft.814 Cecil Ave, Louisville, KY 40211
MLS# 1699183Listed by: METRO ADVANTAGE REALTY - New
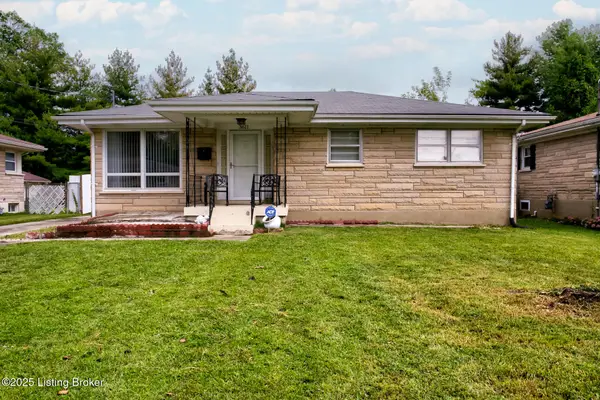 $280,000Active3 beds 3 baths1,826 sq. ft.
$280,000Active3 beds 3 baths1,826 sq. ft.3611 Nellie Bly Dr, Louisville, KY 40213
MLS# 1699184Listed by: ELITE KY HOMES, LLC
