1124 East Burnett Avenue, Louisville, KY 40217
Local realty services provided by:ERA Select Real Estate
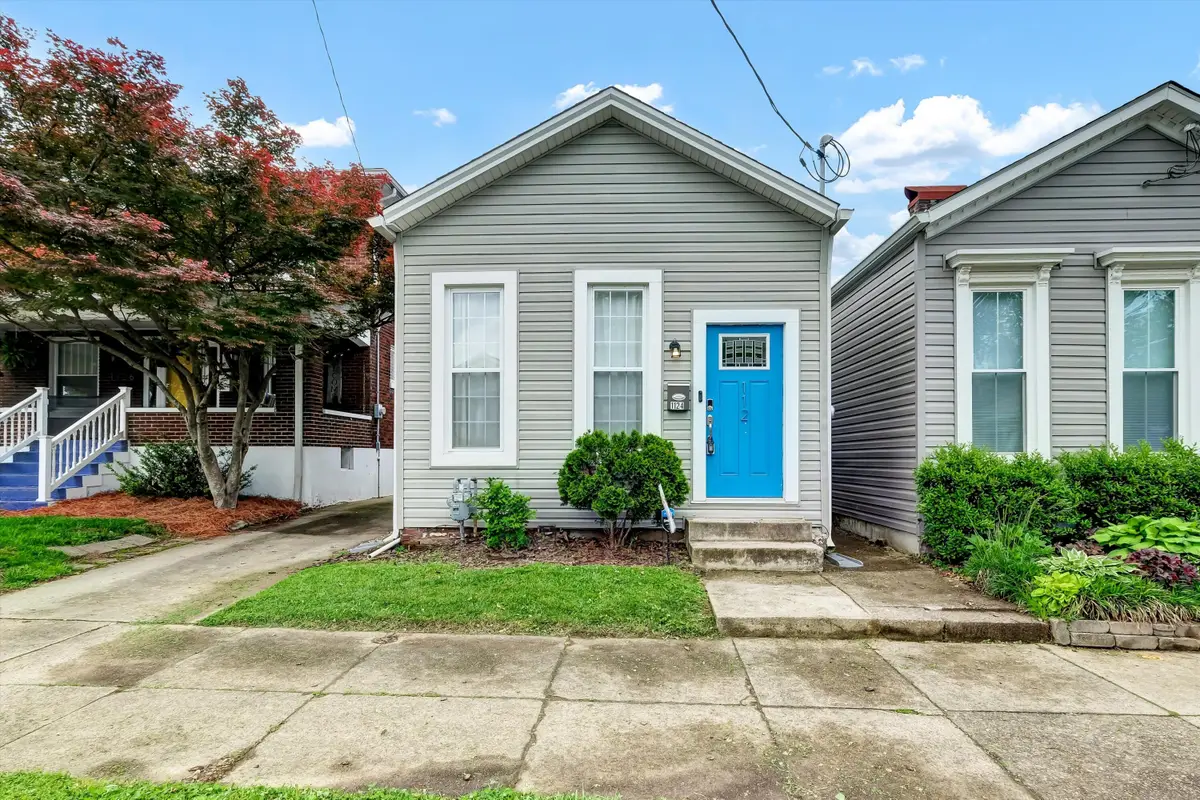
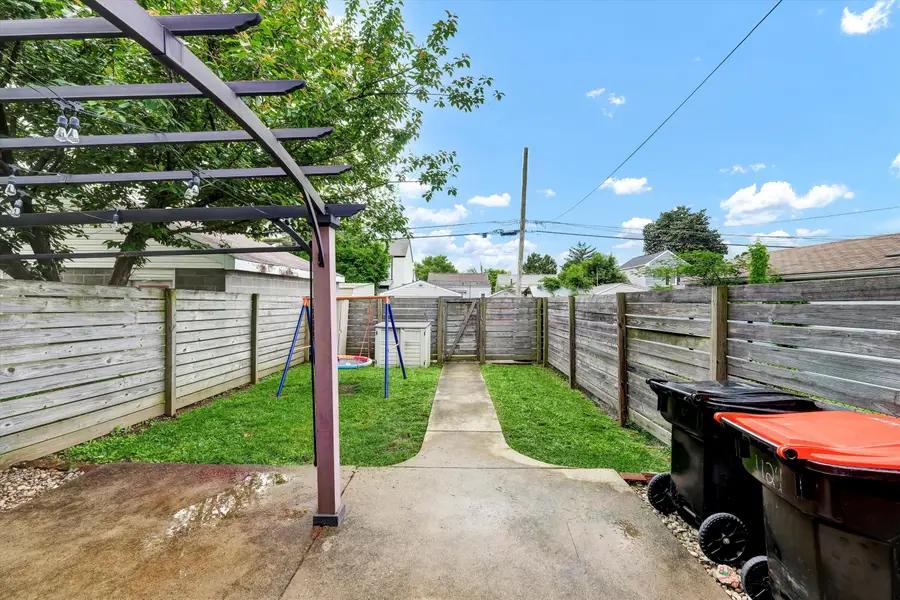
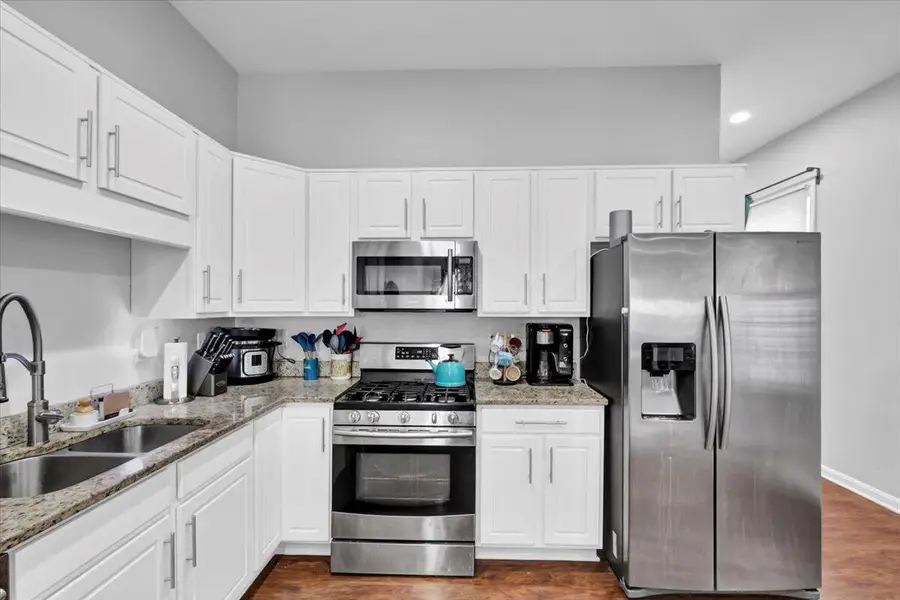
1124 East Burnett Avenue,Louisville, KY 40217
$365,000
- 5 Beds
- 3 Baths
- 2,215 sq. ft.
- Single family
- Active
Listed by:kasey mccarty
Office:5.23 real estate
MLS#:25001506
Source:KY_LBAR
Price summary
- Price:$365,000
- Price per sq. ft.:$164.79
About this home
Classic Germantown Cottage with Modern Upgrades in Schnitzekburg; the popular Butchertown, Highlands and Germantown area of Louisville. The first floor boosts an open floor plan with eat-in kitchen, living room, primary bedroom suite, separate laundry room AND an extra bedroom and full bath. Granite countertops, stainless appliances, an accent wall to separate the living room, and tiled bathrooms are just a few of the updates to this home. On the second floor, you will find 3 additional bedrooms and a full bathroom with wood-looking tile floors and white tiled shower. In the backyard will you find a fully, privacy fenced back yard with a patio and a private parking pad for two cars. Buyer to verify schools, square footage and other items important to them.
Contact an agent
Home facts
- Year built:1900
- Listing Id #:25001506
- Added:200 day(s) ago
- Updated:August 15, 2025 at 03:38 PM
Rooms and interior
- Bedrooms:5
- Total bathrooms:3
- Full bathrooms:3
- Living area:2,215 sq. ft.
Heating and cooling
- Cooling:Other, Zoned
- Heating:Forced Air, Natural Gas
Structure and exterior
- Year built:1900
- Building area:2,215 sq. ft.
- Lot area:0.08 Acres
Schools
- High school:Atherton
- Middle school:Highland
- Elementary school:Shelby
Utilities
- Water:Public
- Sewer:Public Sewer
Finances and disclosures
- Price:$365,000
- Price per sq. ft.:$164.79
New listings near 1124 East Burnett Avenue
- New
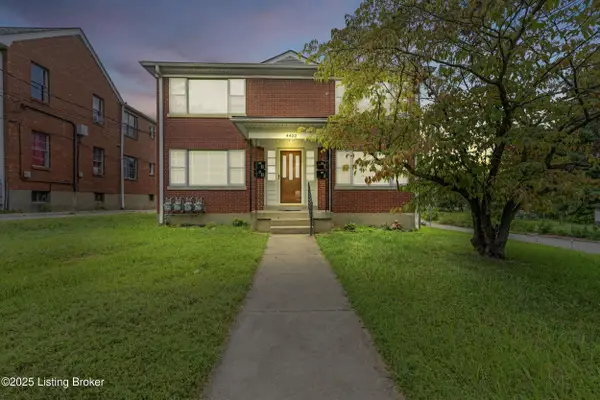 $385,000Active4 beds 4 baths3,280 sq. ft.
$385,000Active4 beds 4 baths3,280 sq. ft.4400 S 2nd St, Louisville, KY 40272
MLS# 1695714Listed by: 85W REAL ESTATE - New
 $115,000Active1 beds 1 baths722 sq. ft.
$115,000Active1 beds 1 baths722 sq. ft.8 Dupont Way #APT 6, Louisville, KY 40207
MLS# 1695703Listed by: HOMEPAGE REALTY - New
 $284,500Active3 beds 2 baths1,600 sq. ft.
$284,500Active3 beds 2 baths1,600 sq. ft.2213 High Pine Dr, Louisville, KY 40214
MLS# 1695706Listed by: RE/MAX PREMIER PROPERTIES - New
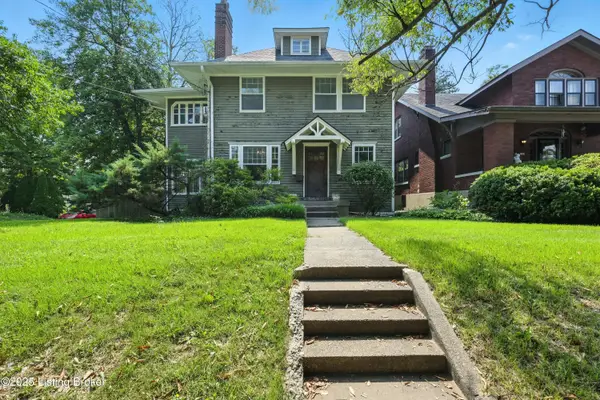 $599,000Active-- beds -- baths4,127 sq. ft.
$599,000Active-- beds -- baths4,127 sq. ft.2140 Maryland Ave, Louisville, KY 40205
MLS# 1695711Listed by: EOS REAL ESTATE - New
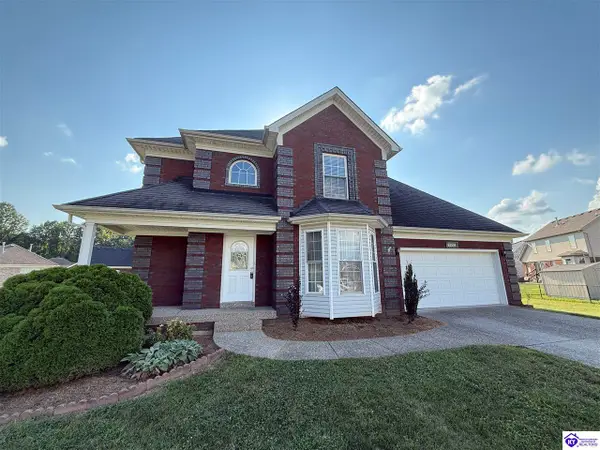 $369,900Active3 beds 3 baths1,926 sq. ft.
$369,900Active3 beds 3 baths1,926 sq. ft.5502 Velvet Court, Louisville, KY 40272
MLS# HK25003498Listed by: RE/MAX ADVANTAGE + - Coming Soon
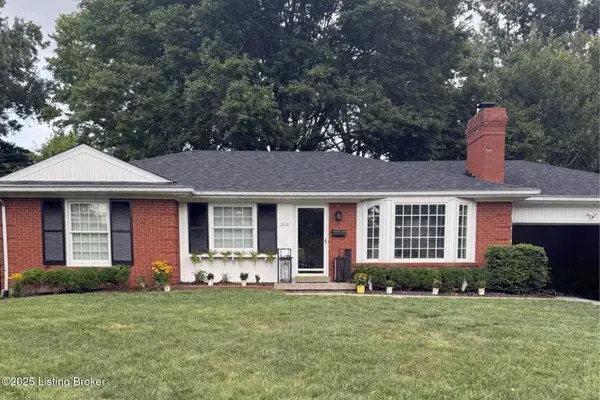 $372,000Coming Soon3 beds 2 baths
$372,000Coming Soon3 beds 2 baths1519 Woodluck Ave, Louisville, KY 40205
MLS# 1695697Listed by: BERKSHIRE HATHAWAY HOMESERVICES, PARKS & WEISBERG REALTORS - New
 $130,000Active3 beds 1 baths1,392 sq. ft.
$130,000Active3 beds 1 baths1,392 sq. ft.4335 S Brook St, Louisville, KY 40214
MLS# 1695702Listed by: 85W REAL ESTATE - New
 $649,000Active4 beds 4 baths3,400 sq. ft.
$649,000Active4 beds 4 baths3,400 sq. ft.1209 Polo Run Ct, Louisville, KY 40245
MLS# 1695686Listed by: HOMEPAGE REALTY - New
 $264,900Active3 beds 3 baths1,568 sq. ft.
$264,900Active3 beds 3 baths1,568 sq. ft.2221 Elmhurst Ave, Louisville, KY 40216
MLS# 1695689Listed by: B.I.G REALTY & AUCTION - New
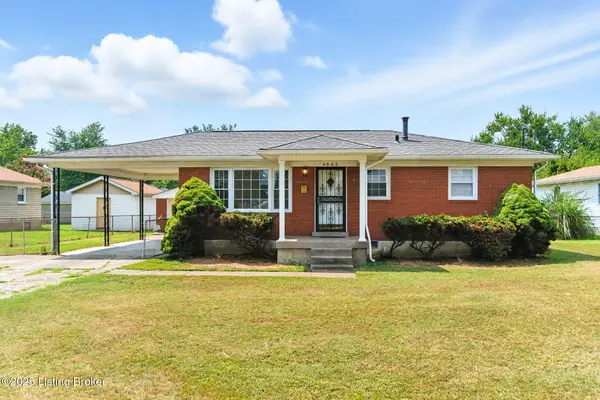 $199,900Active3 beds 1 baths900 sq. ft.
$199,900Active3 beds 1 baths900 sq. ft.4902 Fury Way, Louisville, KY 40258
MLS# 1695690Listed by: GREENTREE REAL ESTATE SERVICES
