1125 W Whitney Ave, Louisville, KY 40215
Local realty services provided by:Schuler Bauer Real Estate ERA Powered
1125 W Whitney Ave,Louisville, KY 40215
$145,900
- 2 Beds
- 1 Baths
- 1,160 sq. ft.
- Single family
- Active
Listed by: martha hemmingermarthahe23@gmail.com
Office: simpler.realestate
MLS#:1694875
Source:KY_MSMLS
Price summary
- Price:$145,900
- Price per sq. ft.:$173.9
About this home
This home may qualify for the NO DOWN PAYMENT, FIXED RATE DreamHome loan. Welcome to 1125 W Whitney. Home is waiting on its new owner. Brand new AC Unit! Very nice curb
appeal! This 2 bedroom/1 bath would make a great starter home or new addition to your
rental portfolio. Kitchen and bath have both been updated. Walk into home from front covered porch to carpeted living room. Nice architectural arched detail welcomes you to dining area with lighted built-in hutch and adjacent to the kitchen with newer appliances including dishwasher, pantry and additional peninsula with added storage! Hallway off of kitchen leads to full bath and bedroom. There is a nice utility room at bottom of stairs with washer/dryer hookups. New air conditioning unit installed August 19, 2025. Ceiling fans in lower level keep utility expense reasonable. Going up stairs to massive second bedroom with built in storage and closets. There is a booster window AC unit that will stay with the property. Walk out the back door into a fully fenced rear yard. Fence has mesh cover for added shade! Walk out charming brick path to delightful screened in porch attached to newer 1-1/2 car cement block garage with workbench and electronic door opener.
Driveway is shared and new agreement will be updated with deed transfer. Property being sold in as is condition. Don't miss this great opportunity. Conveniently off Taylor Blvd. with quick access to shopping,
restaurants, bars, Iroquois Park, and the Watterson Expressway. Call today! Seller has right to execute 1031 exchange on this transaction at no expense to the buyer. PLEASE NOTE PROPERTY NEXT DOOR IS ALSO FOR SALE MLS #1700533. For investors they are vacant and ready to rent. Or consider this: Rare Compound Living Opportunity - Two Homes, One Driveway, Endless Possibilities!
These two charming homes sit side by side and share a driveway, offering a unique setup with flexibility for a variety of living arrangements from shared ownership to dual rental income.
Whether you'd like to occupy one home and lease the other, or simply enjoy the convenience of nearby yet independent living spaces, this property provides both privacy and connection in one smart investment.
Contact an agent
Home facts
- Year built:1941
- Listing ID #:1694875
- Added:188 day(s) ago
- Updated:February 10, 2026 at 04:06 PM
Rooms and interior
- Bedrooms:2
- Total bathrooms:1
- Full bathrooms:1
- Living area:1,160 sq. ft.
Heating and cooling
- Cooling:Central Air
- Heating:FORCED AIR, Natural gas
Structure and exterior
- Year built:1941
- Building area:1,160 sq. ft.
- Lot area:0.11 Acres
Utilities
- Sewer:Public Sewer
Finances and disclosures
- Price:$145,900
- Price per sq. ft.:$173.9
New listings near 1125 W Whitney Ave
- Open Sun, 1 to 3pmNew
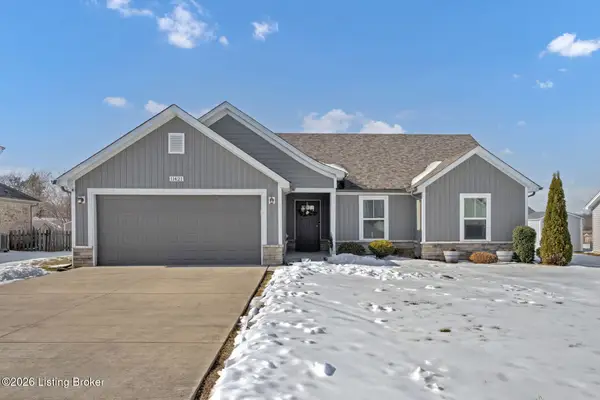 $289,000Active3 beds 2 baths1,372 sq. ft.
$289,000Active3 beds 2 baths1,372 sq. ft.11421 Pebble Trace, Louisville, KY 40229
MLS# 1708844Listed by: HOMEPAGE REALTY - Coming Soon
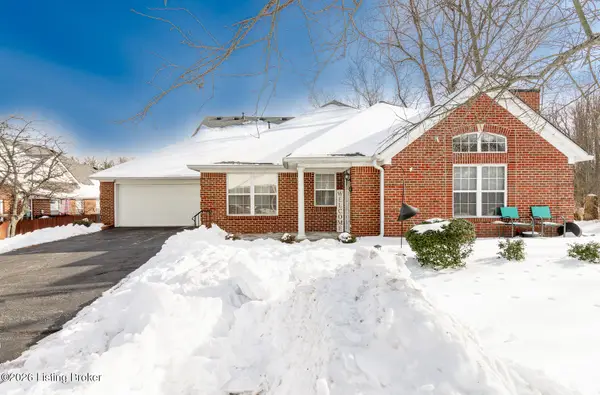 $345,000Coming Soon3 beds 3 baths
$345,000Coming Soon3 beds 3 baths10624 Wemberley Hill Blvd, Louisville, KY 40241
MLS# 1708845Listed by: UNITED REAL ESTATE LOUISVILLE - New
 $317,900Active4 beds 3 baths2,053 sq. ft.
$317,900Active4 beds 3 baths2,053 sq. ft.7102 Train Station Way, Louisville, KY 40272
MLS# 1708849Listed by: DRH REALTY OF KENTUCKY - New
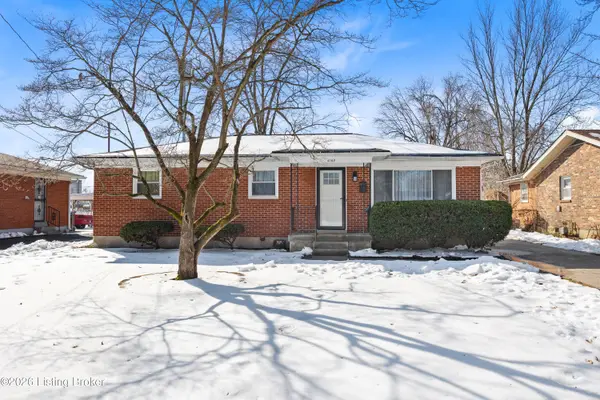 $239,900Active3 beds 1 baths1,063 sq. ft.
$239,900Active3 beds 1 baths1,063 sq. ft.4102 Foreman Ln, Louisville, KY 40219
MLS# 1708838Listed by: REAL BROKER, LLC - New
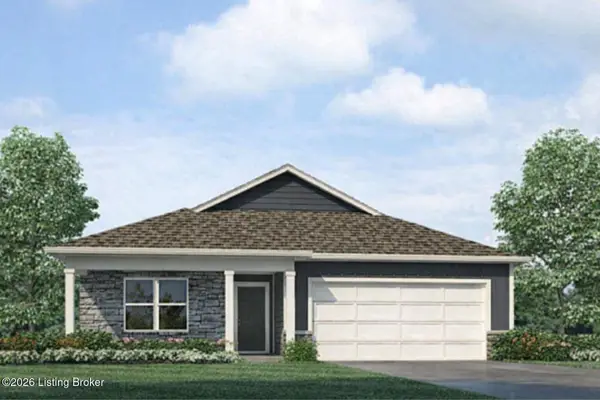 $299,900Active3 beds 2 baths1,498 sq. ft.
$299,900Active3 beds 2 baths1,498 sq. ft.7104 Train Station Way, Louisville, KY 40272
MLS# 1708842Listed by: DRH REALTY OF KENTUCKY - Open Sun, 2 to 4pmNew
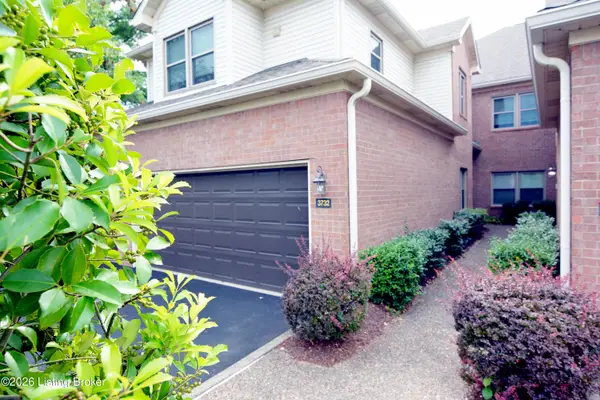 $314,900Active2 beds 2 baths1,834 sq. ft.
$314,900Active2 beds 2 baths1,834 sq. ft.3732 Hurstbourne Ridge Blvd, Louisville, KY 40299
MLS# 1708843Listed by: KELLER WILLIAMS REALTY -LOU - New
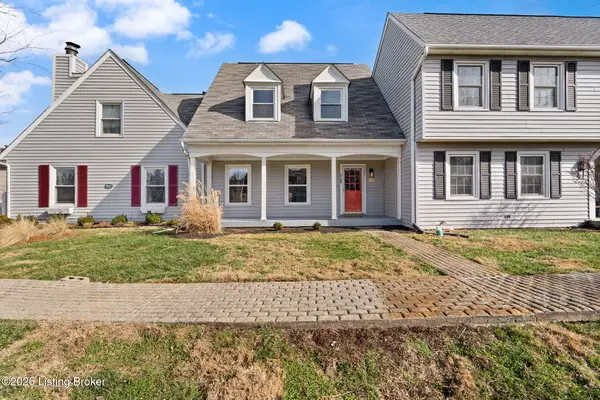 $254,900Active3 beds 2 baths1,396 sq. ft.
$254,900Active3 beds 2 baths1,396 sq. ft.3105 Bushmill Park, Louisville, KY 40241
MLS# 1708831Listed by: B.I.G. REALTY & AUCTION - New
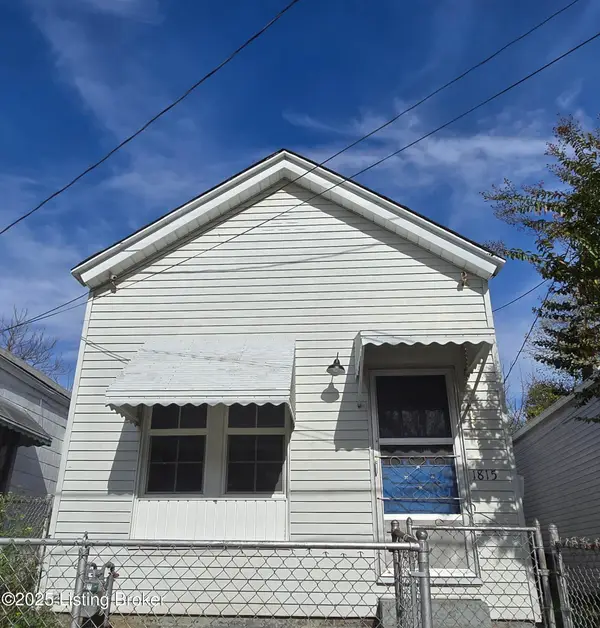 $135,000Active2 beds 1 baths1,500 sq. ft.
$135,000Active2 beds 1 baths1,500 sq. ft.1815 Owen St, Louisville, KY 40203
MLS# 1708832Listed by: KELLER WILLIAMS REALTY -LOU - New
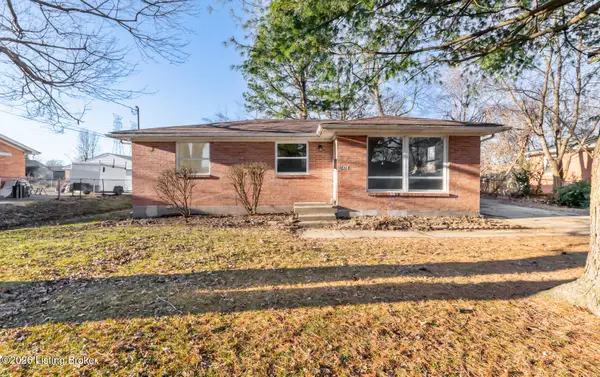 $239,900Active4 beds 2 baths1,308 sq. ft.
$239,900Active4 beds 2 baths1,308 sq. ft.2428 Weber Ln, Louisville, KY 40216
MLS# 1708834Listed by: KELLER WILLIAMS COLLECTIVE 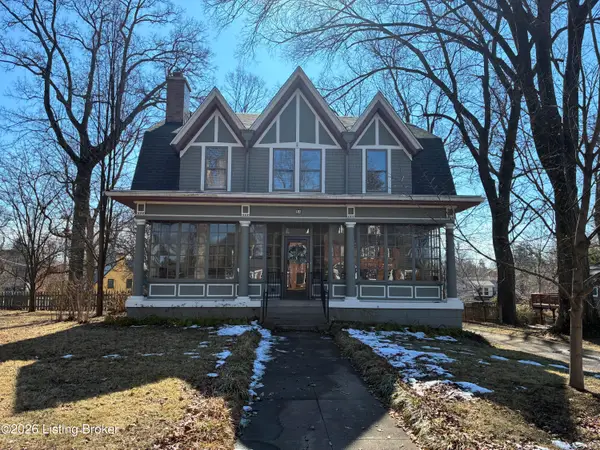 $725,000Pending3 beds 4 baths4,016 sq. ft.
$725,000Pending3 beds 4 baths4,016 sq. ft.54 Hill Rd, Louisville, KY 40204
MLS# 1708837Listed by: KENTUCKY SELECT PROPERTIES

