113 Chestnut Glen Dr, Louisville, KY 40245
Local realty services provided by:Schuler Bauer Real Estate ERA Powered
113 Chestnut Glen Dr,Louisville, KY 40245
$635,000
- 5 Beds
- 3 Baths
- 4,226 sq. ft.
- Single family
- Active
Listed by:debra haddad502-639-9899
Office:re/max properties east
MLS#:1699902
Source:KY_MSMLS
Price summary
- Price:$635,000
- Price per sq. ft.:$252.89
About this home
This custom built one owner walk-out ranch with 5 bedrooms, and 3 full baths offers everything you need for comfortable living in a wonderful neighborhood. The main floor has white oak hardwood throughout the living and bedroom areas with tile in the bathrooms and laundry room. The primary bedroom is conveniently located on this floor, along with an updated primary bath, laundry room, great room with gas fireplace, dining room, kitchen, separate pantry, and 2 bedrooms (one of which
is currently used as a home office), and full bath. The kitchen, which includes space for casual dining, was completely redone in 2021 with custom maple cabinetry and Caesarstone Luxury
Quartz. Appliances are 2020 Bosch refrigerator, 2020 Bosch dishwasher, 2022 Bosch Dual Fuel (gas cooktop, electric oven and 2021 GE microwave. This level also has an extensive deck with a
screened area for outdoor dining. The hardwood continues down extra wide stairs to the lower level. With 12-foot ceilings it does not feel like a basement! The large living area features a gas fireplace, bar, full size refrigerator, and windows overlooking the lower-level deck and wooded back yard. This level contains 2 bedrooms, one of which has 2 full closets and is currently used as a workout room with plenty of space for exercise equipment. Another full bath is located on this level. The lower level also has a spacious unfinished area with room for a workshop, tool storage and another large closet. There is also a custom loft storage area you will not find in any other home. A separate room houses the
mechanicals which include a separate HVAC system for each level, as well as a whole house humidifier. The all-brick exterior has a new roof (2023) and new front door & sidelights (2022). There is an outside entrance with separate steps leading to a massive storage area over the garage. There are 3 separate garage doors leading to an extra-large 3-car garage.
Other additional features include irrigation and security systems and fiber optic internet. Don't miss your opportunity to own this unique property!!
Contact an agent
Home facts
- Year built:2003
- Listing ID #:1699902
- Added:1 day(s) ago
- Updated:October 04, 2025 at 01:12 PM
Rooms and interior
- Bedrooms:5
- Total bathrooms:3
- Full bathrooms:3
- Living area:4,226 sq. ft.
Heating and cooling
- Cooling:Central Air
- Heating:FORCED AIR, Natural gas
Structure and exterior
- Year built:2003
- Building area:4,226 sq. ft.
- Lot area:0.47 Acres
Utilities
- Sewer:Public Sewer
Finances and disclosures
- Price:$635,000
- Price per sq. ft.:$252.89
New listings near 113 Chestnut Glen Dr
- New
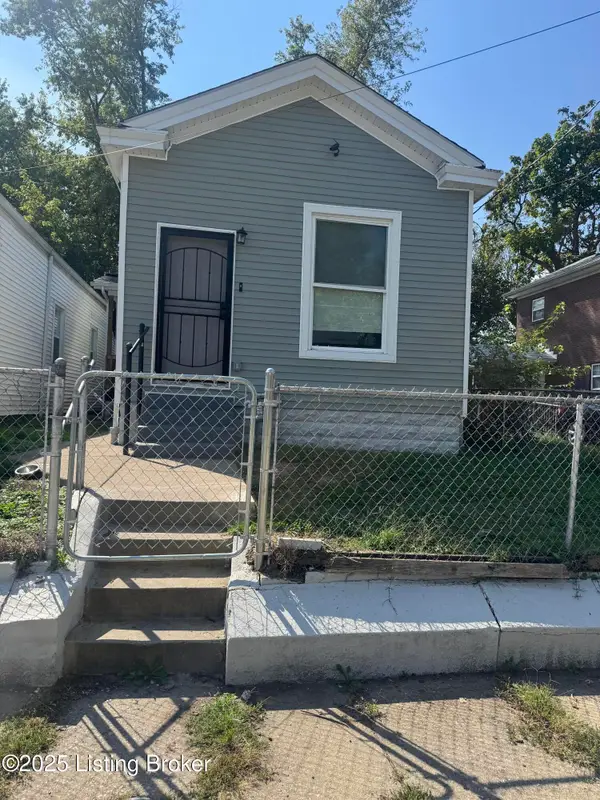 $125,000Active3 beds 1 baths930 sq. ft.
$125,000Active3 beds 1 baths930 sq. ft.1914 Lytle St, Louisville, KY 40203
MLS# 1699926Listed by: DIAMOND KEY REALTORS - New
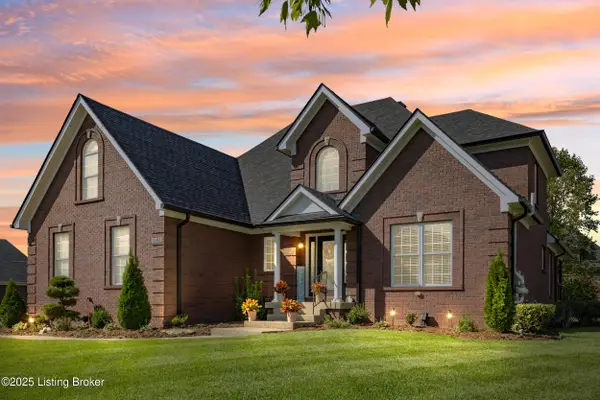 $574,900Active4 beds 3 baths3,000 sq. ft.
$574,900Active4 beds 3 baths3,000 sq. ft.10412 Vista Hills Blvd, Louisville, KY 40291
MLS# 1699922Listed by: KNOB & KEY REALTY, LLC - New
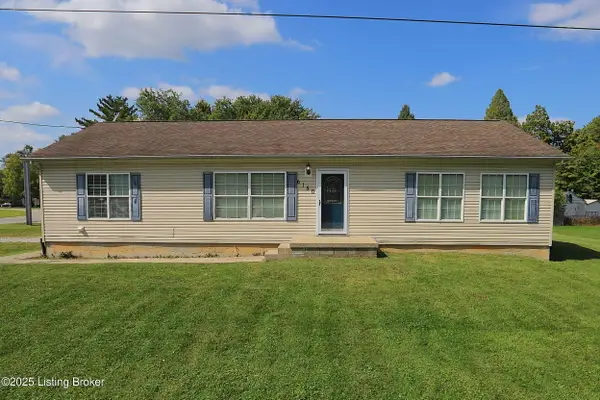 $259,900Active3 beds 2 baths1,714 sq. ft.
$259,900Active3 beds 2 baths1,714 sq. ft.6150 Moorman Rd, Louisville, KY 40272
MLS# 1699918Listed by: MAY TEAM REALTORS - New
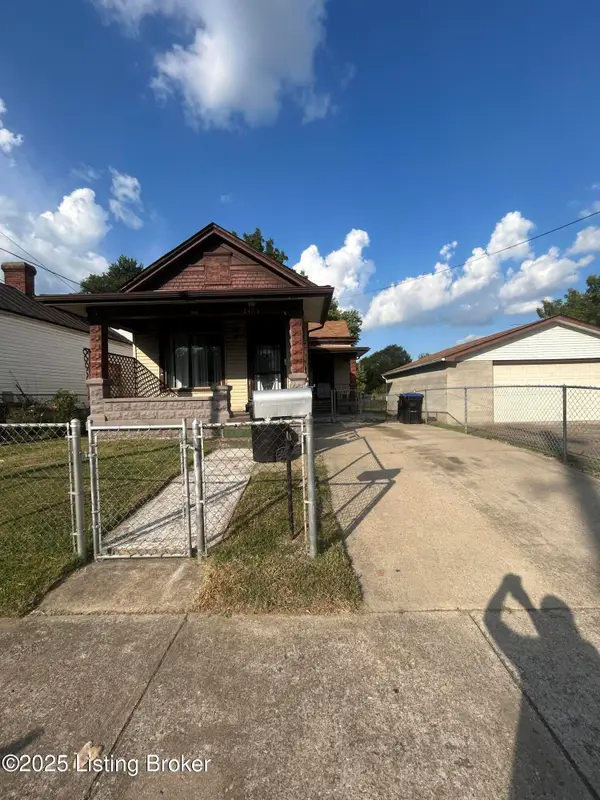 $88,000Active2 beds 2 baths1,266 sq. ft.
$88,000Active2 beds 2 baths1,266 sq. ft.2429 Northwestern Pkwy, Louisville, KY 40212
MLS# 1699919Listed by: INFINITE HOMES REALTY - New
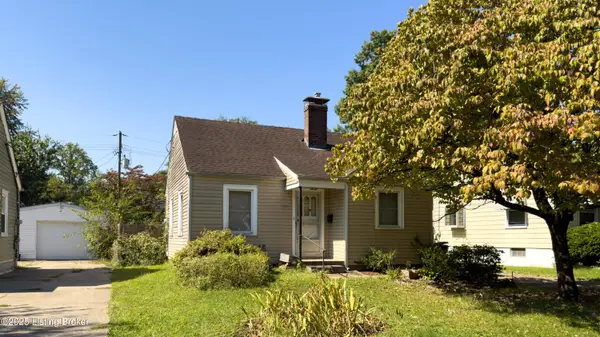 $130,000Active2 beds 1 baths700 sq. ft.
$130,000Active2 beds 1 baths700 sq. ft.1516 Wurtele Ave, Louisville, KY 40208
MLS# 1699921Listed by: RE/MAX PROPERTIES EAST - New
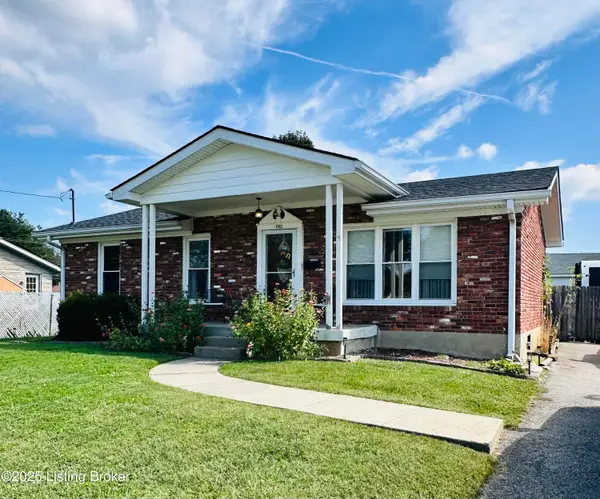 $234,900Active3 beds 2 baths1,650 sq. ft.
$234,900Active3 beds 2 baths1,650 sq. ft.11703 Dearing Woods Dr, Louisville, KY 40272
MLS# 1699912Listed by: COLDWELL BANKER MCMAHAN - Open Sun, 2 to 4pmNew
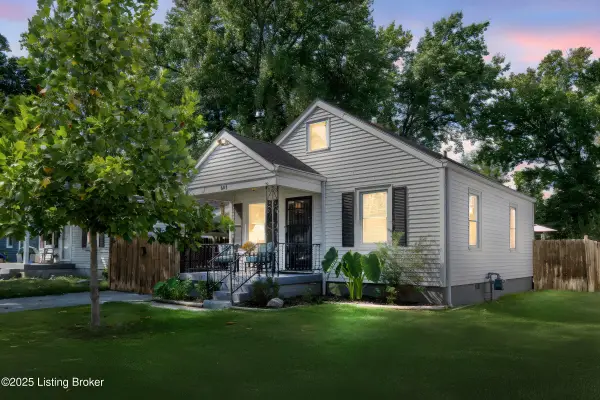 $165,000Active2 beds 1 baths742 sq. ft.
$165,000Active2 beds 1 baths742 sq. ft.607 Gheens Ave, Louisville, KY 40214
MLS# 1699916Listed by: SIX DEGREES REAL ESTATE, LLC - New
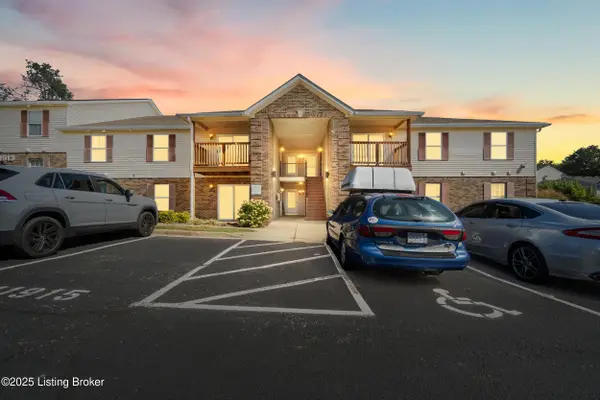 $158,500Active2 beds 2 baths985 sq. ft.
$158,500Active2 beds 2 baths985 sq. ft.11915 Tazwell Dr #6, Louisville, KY 40245
MLS# 1699917Listed by: FALLS CITY REALTORS - New
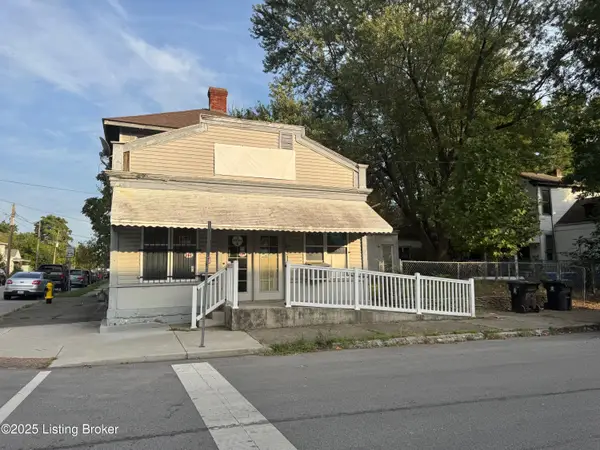 Listed by ERA$74,900Active-- beds 2 baths
Listed by ERA$74,900Active-- beds 2 baths631 N 25th St, Louisville, KY 40212
MLS# 1699300Listed by: SCHULER BAUER REAL ESTATE SERVICES ERA POWERED - Open Sun, 2 to 4pmNew
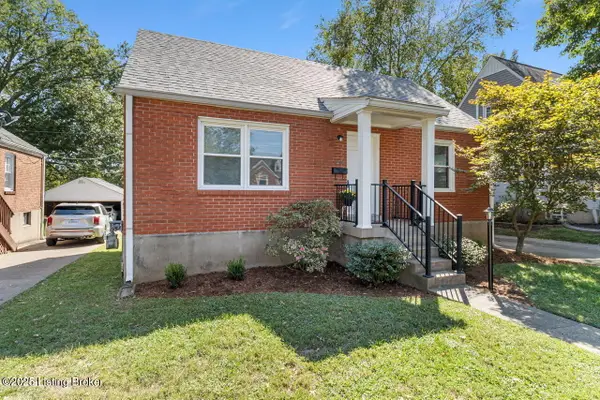 $270,000Active3 beds 1 baths1,113 sq. ft.
$270,000Active3 beds 1 baths1,113 sq. ft.2302 Manchester Rd, Louisville, KY 40205
MLS# 1699898Listed by: REAL ESTATE GO TO
