114 Crescent Ave #A4, Louisville, KY 40206
Local realty services provided by:Schuler Bauer Real Estate ERA Powered
114 Crescent Ave #A4,Louisville, KY 40206
$150,000
- 2 Beds
- 1 Baths
- 758 sq. ft.
- Single family
- Pending
Listed by: stacey m dickens, melanie galloway
Office: lenihan sotheby's int'l realty
MLS#:1702509
Source:KY_MSMLS
Price summary
- Price:$150,000
- Price per sq. ft.:$197.89
About this home
Looking for a stylish condo that blends charm and convenience? Set in the heart of Crescent Hill along Frankfort Avenue, this spot puts local cafés, restaurants, and boutiques right outside your door in one of Louisville's most vibrant neighborhoods. This light-filled corner unit features southern, western, and northern exposures, filling each room with natural light throughout the day. The two-bedroom layout showcases hardwood floors, granite countertops in the kitchen, and a beautifully preserved vintage-tile bathroom. All appliances remain, including the washer and dryer located in the basement. A private locked storage unit in the basement offers additional space for belongings. As the premier unit in the community, A4 offers peaceful views of St. Joe's greenspace, combining privacy with the security of a second-floor setting. Each unit also includes one off-street tandem parking space accommodating two vehicles. A courtyard shaded by mature trees provides a laid-back outdoor space for relaxing or gathering with friends. The condo fee covers water, sewer, parking, trash, landscaping, and exterior maintenanceoffering a truly low-maintenance lifestyle in one of the city's most desirable areas.
Contact an agent
Home facts
- Year built:1960
- Listing ID #:1702509
- Added:45 day(s) ago
- Updated:December 20, 2025 at 08:37 AM
Rooms and interior
- Bedrooms:2
- Total bathrooms:1
- Full bathrooms:1
- Living area:758 sq. ft.
Heating and cooling
- Cooling:Central Air
- Heating:Natural gas
Structure and exterior
- Year built:1960
- Building area:758 sq. ft.
Utilities
- Sewer:Public Sewer
Finances and disclosures
- Price:$150,000
- Price per sq. ft.:$197.89
New listings near 114 Crescent Ave #A4
- New
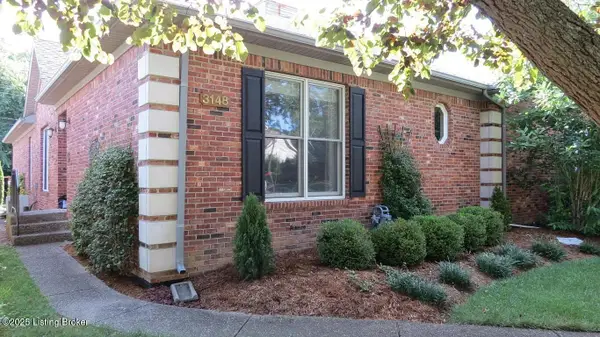 $359,000Active3 beds 2 baths1,772 sq. ft.
$359,000Active3 beds 2 baths1,772 sq. ft.3148 Bushmill Park Park, Louisville, KY 40241
MLS# 1705607Listed by: SUNNY REALTY LLC - New
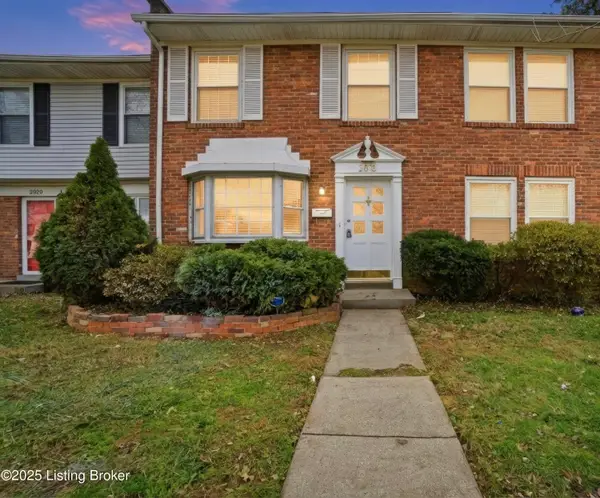 $205,000Active3 beds 2 baths1,390 sq. ft.
$205,000Active3 beds 2 baths1,390 sq. ft.2818 Coleen Ct, Louisville, KY 40206
MLS# 1705608Listed by: KELLER WILLIAMS COLLECTIVE - New
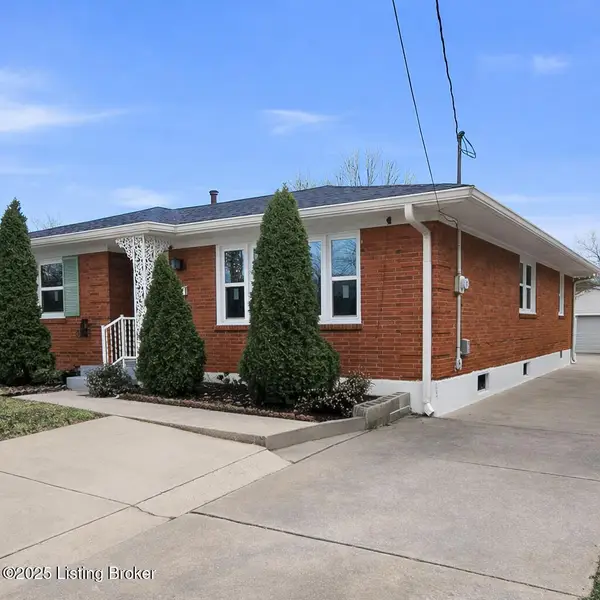 $310,000Active3 beds 3 baths2,649 sq. ft.
$310,000Active3 beds 3 baths2,649 sq. ft.2204 Landan Dr, Louisville, KY 40218
MLS# 1705609Listed by: UNITED REAL ESTATE LOUISVILLE - New
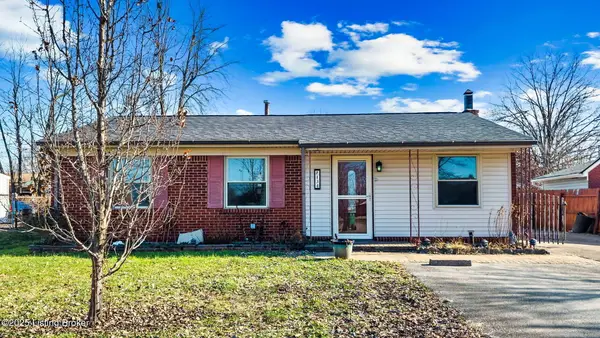 $184,900Active3 beds 1 baths925 sq. ft.
$184,900Active3 beds 1 baths925 sq. ft.134 Hillside Ln, Louisville, KY 40229
MLS# 1705603Listed by: 1 PERCENT LISTS PURPLE DOOR - New
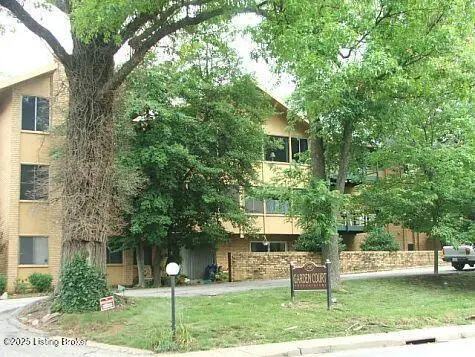 $30,000Active1 beds 1 baths669 sq. ft.
$30,000Active1 beds 1 baths669 sq. ft.2505 Brownsboro Rd #APT B5, Louisville, KY 40206
MLS# 1705606Listed by: WHITE PICKET REAL ESTATE - New
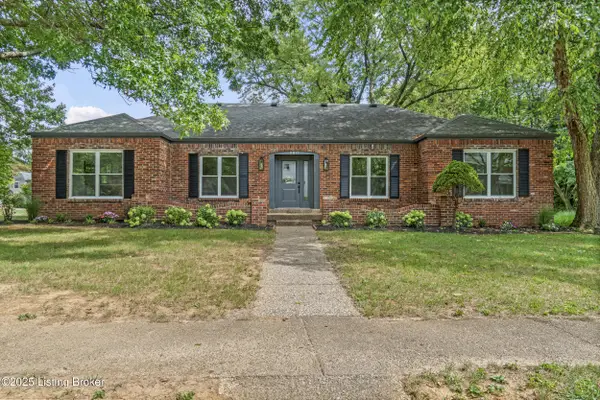 $514,900Active3 beds 3 baths3,557 sq. ft.
$514,900Active3 beds 3 baths3,557 sq. ft.8812 Swan Hill Rd, Louisville, KY 40241
MLS# 1705597Listed by: GREENTREE REAL ESTATE SERVICES - New
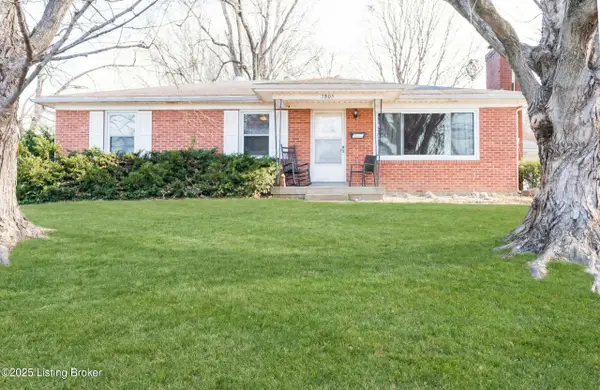 Listed by ERA$255,000Active3 beds 2 baths1,804 sq. ft.
Listed by ERA$255,000Active3 beds 2 baths1,804 sq. ft.7805 Cedar Brook Dr, Louisville, KY 40219
MLS# 1705598Listed by: SCHULER BAUER REAL ESTATE SERVICES ERA POWERED - New
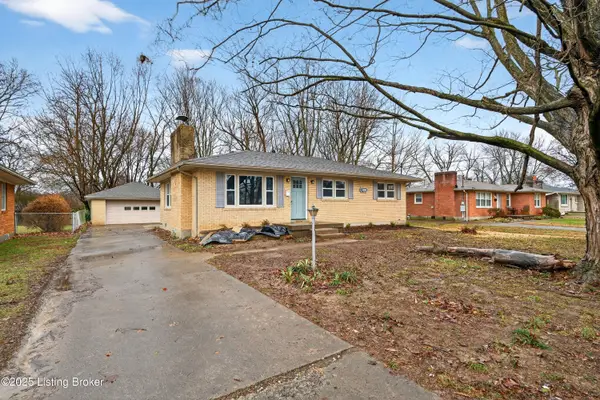 $229,000Active3 beds 1 baths1,050 sq. ft.
$229,000Active3 beds 1 baths1,050 sq. ft.7919 Daffodil Dr, Louisville, KY 40258
MLS# 1705599Listed by: KELLER WILLIAMS COLLECTIVE - New
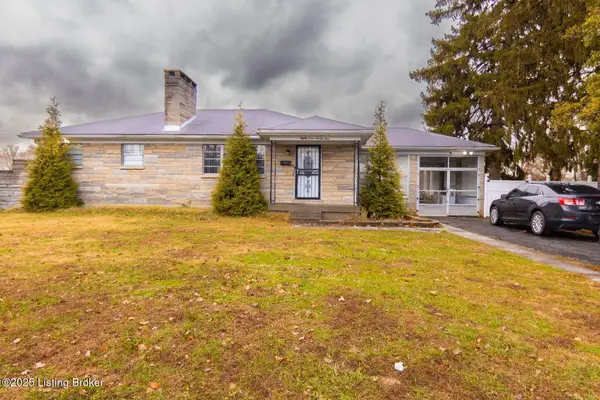 $245,000Active3 beds 3 baths2,530 sq. ft.
$245,000Active3 beds 3 baths2,530 sq. ft.8429 Newstead Ave, Louisville, KY 40219
MLS# 1705591Listed by: AMERICUS REALTY GROUP - New
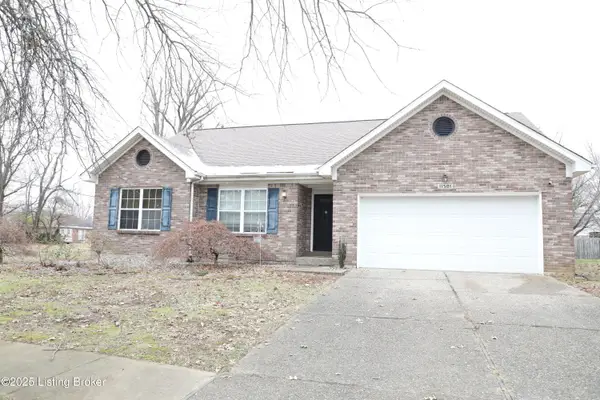 $345,000Active3 beds 2 baths1,351 sq. ft.
$345,000Active3 beds 2 baths1,351 sq. ft.11501 Halifax Dr, Louisville, KY 40245
MLS# 1705593Listed by: UNITED REAL ESTATE LOUISVILLE
