11515 Caswell Springs Way, Louisville, KY 40291
Local realty services provided by:Schuler Bauer Real Estate ERA Powered

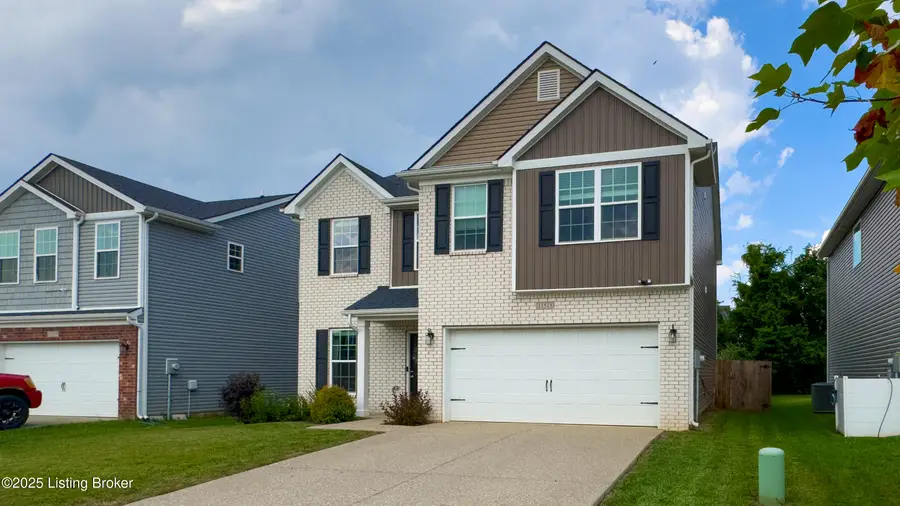
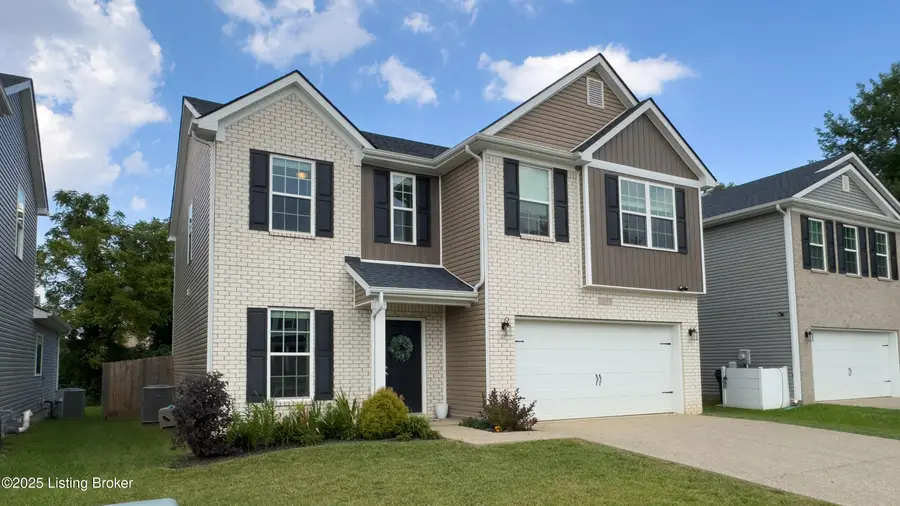
11515 Caswell Springs Way,Louisville, KY 40291
$380,000
- 4 Beds
- 3 Baths
- 2,340 sq. ft.
- Single family
- Active
Listed by:matt spencer502-345-7578
Office:re/max properties east
MLS#:1695819
Source:KY_MSMLS
Price summary
- Price:$380,000
- Price per sq. ft.:$162.39
About this home
Welcome to 11511 Caswell Springs Way - a beautiful 2-year-old home where modern living meets comfort and convenience! With all major mechanicals and the roof only 2 years old, this home offers peace of mind for years to come. Step inside to an open floor plan that seamlessly connects the living room and kitchen. The living room features a cozy fireplace and is filled with natural light from ample windows, creating a warm and inviting atmosphere. The kitchen includes a walk-in pantry and plenty of cabinet space, while the front room offers flexibility as a dining room, office, or playroom. Upstairs, you'll find 4 spacious bedrooms, including a large primary suite with vaulted ceilings, a walk-in closet, and a private retreat feel. Two of the secondary bedrooms also feature walk-in closets, giving everyone the storage they need. Convenient second-floor laundry makes daily life a breeze. Enjoy the outdoors in the fully fenced private backyard with a covered porch, ideal for relaxing or hosting gatherings. A 2-car garage provides additional storage and parking. This move-in-ready home combines style, space, and function in a highly desirable neighborhooddon't miss your chance to make it yours!
Contact an agent
Home facts
- Year built:2023
- Listing Id #:1695819
- Added:1 day(s) ago
- Updated:August 20, 2025 at 02:41 PM
Rooms and interior
- Bedrooms:4
- Total bathrooms:3
- Full bathrooms:2
- Half bathrooms:1
- Living area:2,340 sq. ft.
Heating and cooling
- Cooling:Central Air
- Heating:FORCED AIR, Natural gas
Structure and exterior
- Year built:2023
- Building area:2,340 sq. ft.
- Lot area:0.16 Acres
Utilities
- Sewer:Public Sewer
Finances and disclosures
- Price:$380,000
- Price per sq. ft.:$162.39
New listings near 11515 Caswell Springs Way
- Coming Soon
 $248,000Coming Soon2 beds 2 baths
$248,000Coming Soon2 beds 2 baths1200 Autumn Sun Ct # 104, Louisville, KY 40243
MLS# 1695828Listed by: EXP REALTY LLC - New
 $429,000Active4 beds 3 baths3,238 sq. ft.
$429,000Active4 beds 3 baths3,238 sq. ft.4901 Hunters Point Cir, Louisville, KY 40216
MLS# 1695829Listed by: INCLUSIVE REALTY, LLC - New
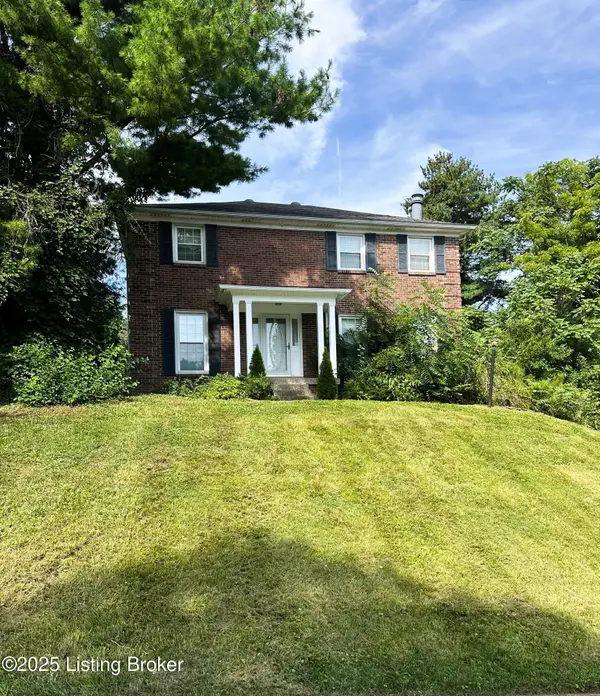 $225,000Active4 beds 3 baths2,404 sq. ft.
$225,000Active4 beds 3 baths2,404 sq. ft.5704 Stone Bluff Rd, Louisville, KY 40291
MLS# 1695824Listed by: KELLER WILLIAMS LOUISVILLE EAST - Open Sun, 2 to 4pmNew
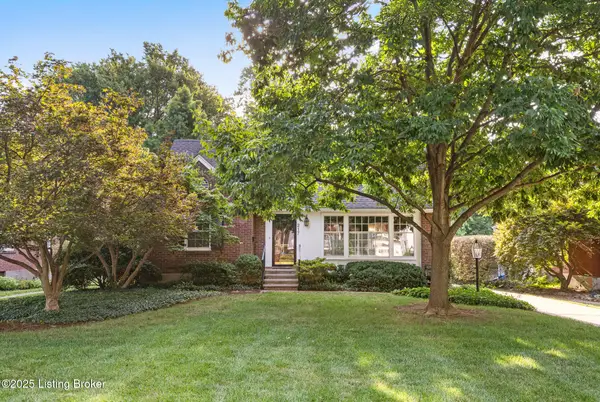 $459,000Active4 beds 2 baths2,191 sq. ft.
$459,000Active4 beds 2 baths2,191 sq. ft.217 Don Allen Rd, Louisville, KY 40207
MLS# 1695826Listed by: SIX DEGREES REAL ESTATE, LLC - New
 $285,000Active4 beds 1 baths1,590 sq. ft.
$285,000Active4 beds 1 baths1,590 sq. ft.2537 Ellsworth Ave, Louisville, KY 40217
MLS# 1695815Listed by: UNITED REAL ESTATE LOUISVILLE - New
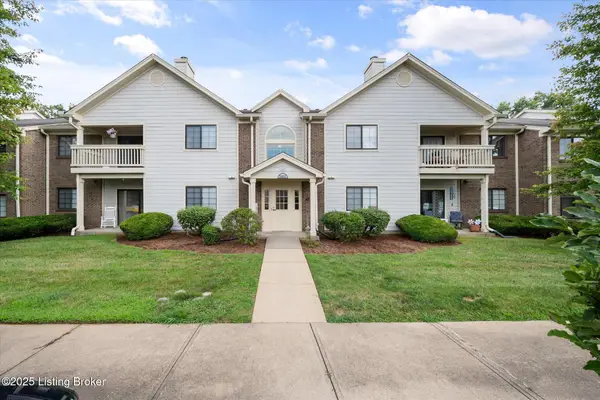 $199,900Active2 beds 2 baths1,070 sq. ft.
$199,900Active2 beds 2 baths1,070 sq. ft.8402 Ambrosse Ln #205, Louisville, KY 40299
MLS# 1695820Listed by: EDELEN & EDELEN REALTORS - New
 $385,000Active3 beds 3 baths1,940 sq. ft.
$385,000Active3 beds 3 baths1,940 sq. ft.17311 Curry Branch Rd, Louisville, KY 40245
MLS# 1695810Listed by: EXP REALTY LLC - New
 $275,000Active4 beds 2 baths1,644 sq. ft.
$275,000Active4 beds 2 baths1,644 sq. ft.3015 Wurtele Ave, Louisville, KY 40216
MLS# 1695806Listed by: HOMEPAGE REALTY - New
 $415,000Active6 beds 4 baths3,051 sq. ft.
$415,000Active6 beds 4 baths3,051 sq. ft.4739 S 3rd St, Louisville, KY 40214
MLS# 1695807Listed by: HOMEPAGE REALTY

