11718 Walnut Canyon Way, Louisville, KY 40229
Local realty services provided by:Schuler Bauer Real Estate ERA Powered
11718 Walnut Canyon Way,Louisville, KY 40229
$364,181
- 4 Beds
- 3 Baths
- 2,519 sq. ft.
- Single family
- Pending
Listed by: beverly sapp
Office: berkshire hathaway homeservices, parks & weisberg realtors
MLS#:1685340
Source:KY_MSMLS
Price summary
- Price:$364,181
- Price per sq. ft.:$144.57
About this home
Welcome to the popular Sycamore Bend floorplan, offering 4 bedrooms and 3 full bathrooms, including a first-floor bedroom and full bath—perfect for guests or multi-generational living. The heart of the home features a stunning kitchen with Aristokraft Sinclair Frost cabinetry, ornamental white granite countertops treated with a long-term sealer, and a full wall tile backsplash. The stainless-steel appliance package includes a gas range, microwave with outside venting, dishwasher, and side-by-side refrigerator. 9' ceilings on the first floor give this open floor plan an even more spacious feel. Upstairs, the spacious primary suite includes a 60'' x 34'' fiberglass shower, raised quartz-top dual vanities, and a large walk-in closet. All bathrooms feature 2cm quartz countertops and sleek, modern finish. Enjoy durable and stylish Chatter Oak LVP flooring throughout the first floor and second-floor baths, with carpeting on the stairs and upstairs bedrooms for added comfort. The 2-car attached garage includes an EVC charger for your electric vehicle and automatic garage door opener. Outside, you will enjoy a view of the pond through the trees from your 12 x 12 covered patio. Don't miss out on this opportunity to make this brand new home yours!
Contact an agent
Home facts
- Year built:2025
- Listing ID #:1685340
- Added:203 day(s) ago
- Updated:November 15, 2025 at 08:44 AM
Rooms and interior
- Bedrooms:4
- Total bathrooms:3
- Full bathrooms:3
- Living area:2,519 sq. ft.
Heating and cooling
- Cooling:Central Air
- Heating:FORCED AIR
Structure and exterior
- Year built:2025
- Building area:2,519 sq. ft.
- Lot area:0.16 Acres
Utilities
- Sewer:Public Sewer
Finances and disclosures
- Price:$364,181
- Price per sq. ft.:$144.57
New listings near 11718 Walnut Canyon Way
- New
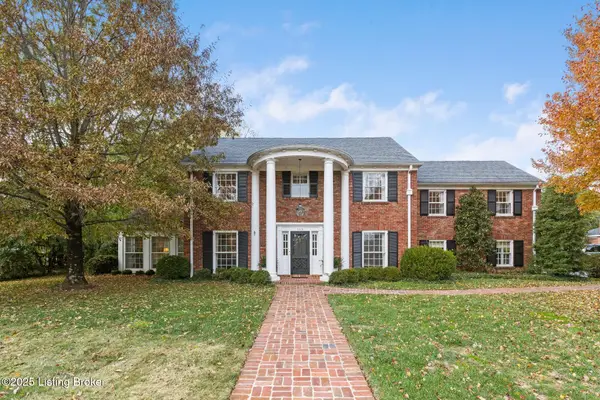 $1,765,000Active4 beds 4 baths4,634 sq. ft.
$1,765,000Active4 beds 4 baths4,634 sq. ft.145 Westwind Rd, Louisville, KY 40207
MLS# 1703244Listed by: SKELTON COMPANY REALTORS - New
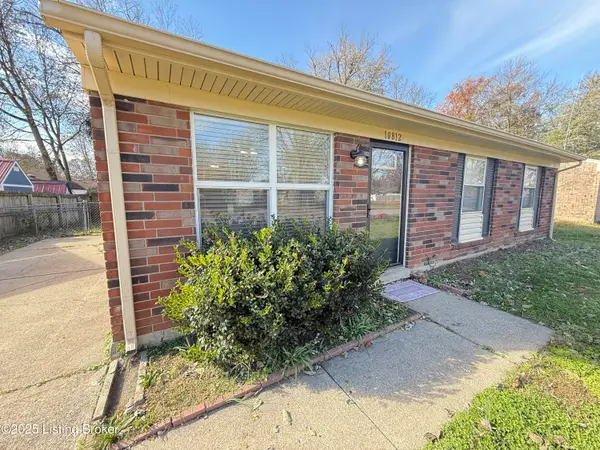 $199,900Active3 beds 1 baths1,930 sq. ft.
$199,900Active3 beds 1 baths1,930 sq. ft.10812 Dorton Dr, Louisville, KY 40272
MLS# 1703485Listed by: EXP REALTY LLC - New
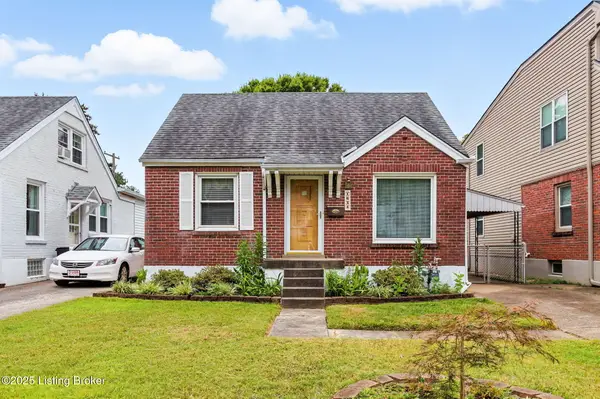 $310,000Active3 beds 1 baths1,725 sq. ft.
$310,000Active3 beds 1 baths1,725 sq. ft.1624 Deer Ln, Louisville, KY 40205
MLS# 1703480Listed by: RED EDGE REALTY - New
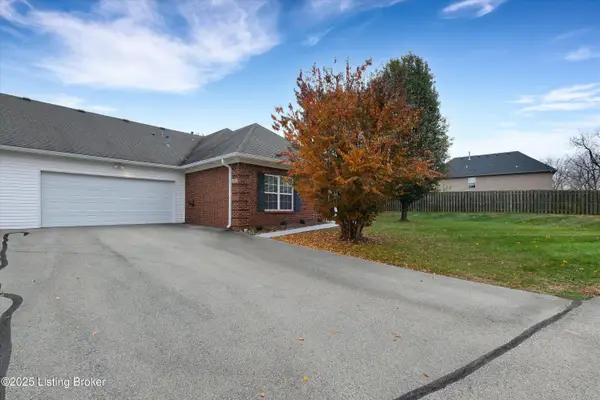 $263,000Active2 beds 2 baths1,386 sq. ft.
$263,000Active2 beds 2 baths1,386 sq. ft.8803 Jessica Way, Louisville, KY 40291
MLS# 1703135Listed by: SEMONIN REALTORS - Open Sun, 2 to 4pmNew
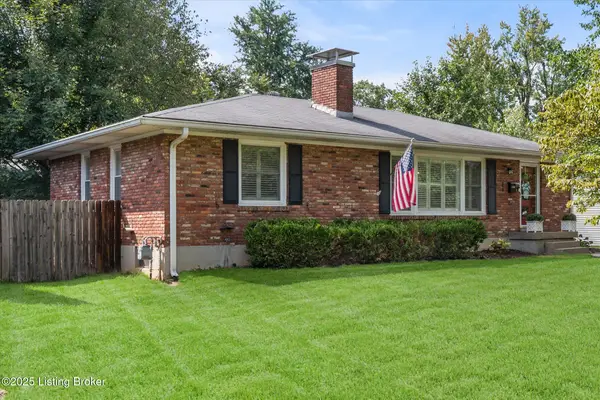 $339,900Active3 beds 1 baths1,742 sq. ft.
$339,900Active3 beds 1 baths1,742 sq. ft.328 Brunswick Rd, Louisville, KY 40207
MLS# 1703139Listed by: AT HOME LOUISVILLE - New
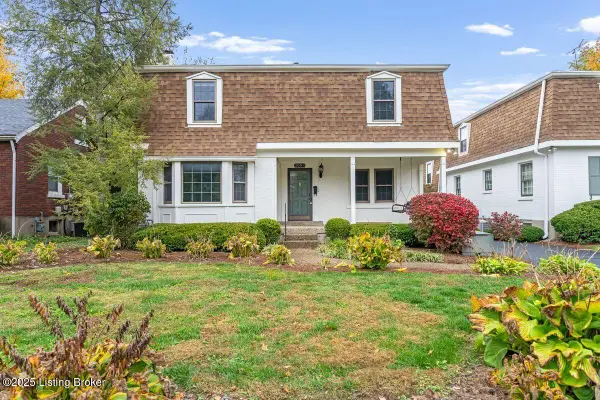 $400,000Active4 beds 3 baths2,380 sq. ft.
$400,000Active4 beds 3 baths2,380 sq. ft.209 Fairfax Ave #APT 1, Louisville, KY 40207
MLS# 1703140Listed by: HOMEPAGE REALTY - Open Sat, 12 to 2pmNew
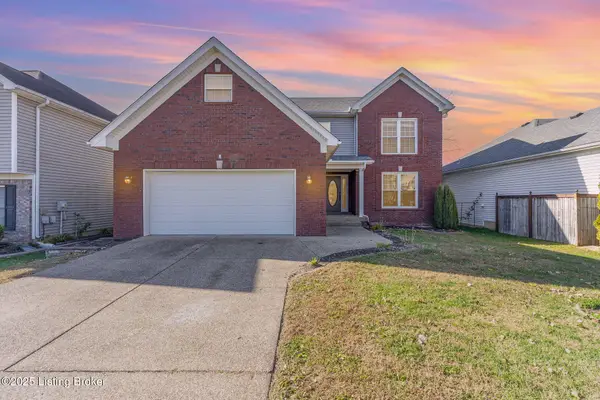 $379,000Active4 beds 3 baths2,972 sq. ft.
$379,000Active4 beds 3 baths2,972 sq. ft.8004 Village Gate Ct, Louisville, KY 40291
MLS# 1703148Listed by: KELLER WILLIAMS COLLECTIVE - Coming SoonOpen Sun, 2 to 4pm
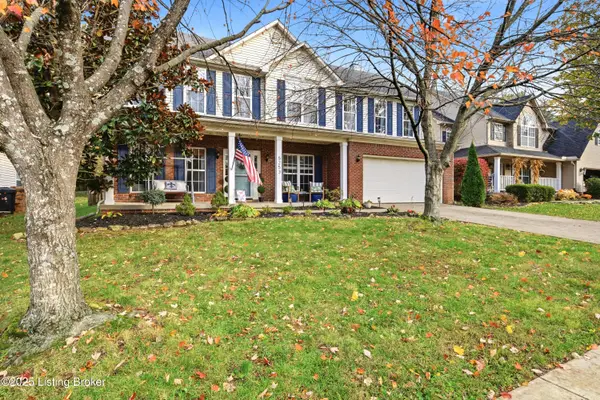 $450,000Coming Soon4 beds 3 baths
$450,000Coming Soon4 beds 3 baths5253 Craigs Creek Dr, Louisville, KY 40241
MLS# 1703157Listed by: WHITE PICKET REAL ESTATE - Open Sun, 2 to 4pmNew
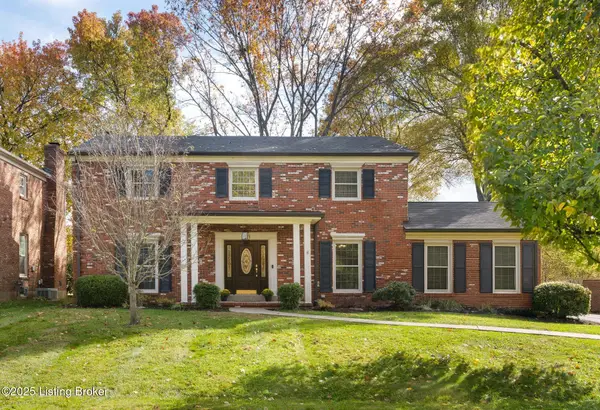 $469,000Active4 beds 3 baths3,141 sq. ft.
$469,000Active4 beds 3 baths3,141 sq. ft.11018 Brechin Rd, Louisville, KY 40243
MLS# 1703186Listed by: SEMONIN REALTORS - New
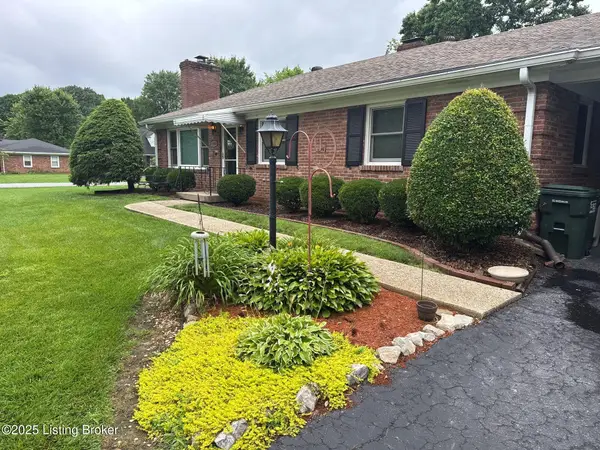 $318,991Active3 beds 2 baths2,001 sq. ft.
$318,991Active3 beds 2 baths2,001 sq. ft.4305 Darbrook Rd, Louisville, KY 40207
MLS# 1703210Listed by: DREAM J P PIRTLE REALTORS
