11911 Memory Run Pl, Louisville, KY 40243
Local realty services provided by:Schuler Bauer Real Estate ERA Powered
11911 Memory Run Pl,Louisville, KY 40243
$445,000
- 3 Beds
- 2 Baths
- 2,139 sq. ft.
- Single family
- Active
Listed by:paige williams
Office:united real estate louisville
MLS#:1697721
Source:KY_MSMLS
Price summary
- Price:$445,000
- Price per sq. ft.:$208.04
About this home
If you're looking for a HIDDEN GEM IN MIDDLETOWN then you must see 11911 Memory Run Place. Step inside, and you're greeted with a formal living room and a formal dining room accented with column and wainscoting, providing both elegance and function for hosting. Vaulted ceilings in the great room, neutral finishes, and freshly cleaned carpets create a warm and inviting interior. The split-ranch and open concept design with loads of natural light, soaring ceilings and seamless flow make this move-in-ready home a true SHOW-STOPPER The primary suite offers an ENORMOUS WALK-IN CLOSET, a bay window that invites both sunlight and serenity, and a spa-like bathroom with separate tub and shower, and makeup vanity. The unfinished basement, thoughtfully designed with rear stair placement and a full bath rough-in, is a WIDE-OPEN CANVAS for future living space. Outdoors, a large deck and lush lawn framed by stamped curbing and professional landscaping provide a private backdrop for entertaining or quiet evenings. The lot backs to common green space, enhancing the sense of openness. Tucked on a dead-end street yet minutes from shopping, dining, expressways, and nearby parks, this home is a rare find for those seeking both tranquility and connectivity. Schedule your tour today!
Contact an agent
Home facts
- Year built:2005
- Listing ID #:1697721
- Added:1 day(s) ago
- Updated:September 10, 2025 at 06:41 PM
Rooms and interior
- Bedrooms:3
- Total bathrooms:2
- Full bathrooms:2
- Living area:2,139 sq. ft.
Heating and cooling
- Cooling:Central Air
- Heating:Electric, Natural gas
Structure and exterior
- Year built:2005
- Building area:2,139 sq. ft.
- Lot area:0.19 Acres
Utilities
- Sewer:Public Sewer
Finances and disclosures
- Price:$445,000
- Price per sq. ft.:$208.04
New listings near 11911 Memory Run Pl
- New
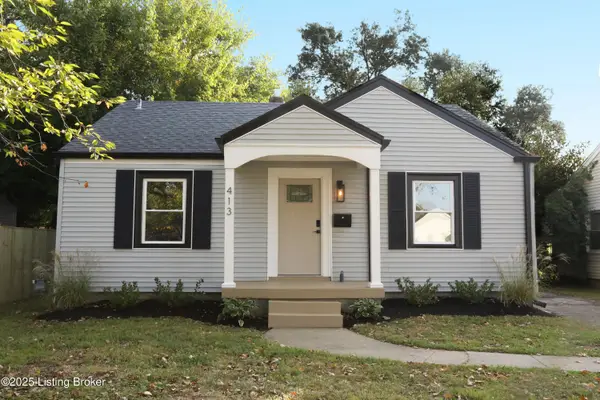 $299,900Active3 beds 2 baths1,216 sq. ft.
$299,900Active3 beds 2 baths1,216 sq. ft.413 Marquette Dr, Louisville, KY 40222
MLS# 1697898Listed by: KENTUCKY SELECT PROPERTIES - New
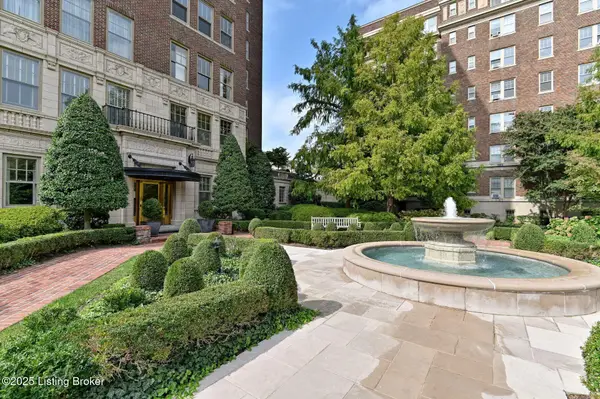 $849,999Active2 beds 3 baths2,425 sq. ft.
$849,999Active2 beds 3 baths2,425 sq. ft.1416 Willow Ave #3B, Louisville, KY 40204
MLS# 1697904Listed by: LENIHAN SOTHEBY'S INTERNATIONAL REALTY 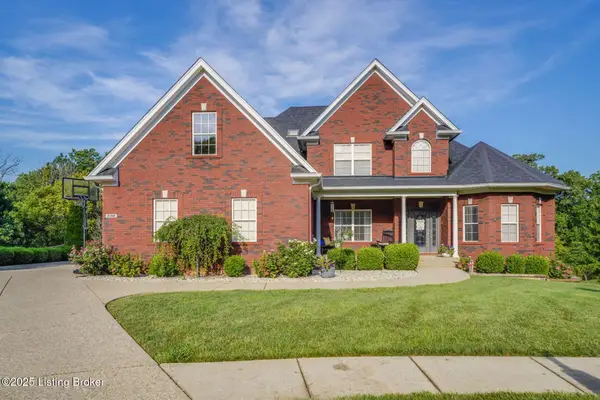 $680,000Pending5 beds 4 baths4,515 sq. ft.
$680,000Pending5 beds 4 baths4,515 sq. ft.2102 Polo Creek Ln, Louisville, KY 40245
MLS# 1697895Listed by: HOMEPAGE REALTY- New
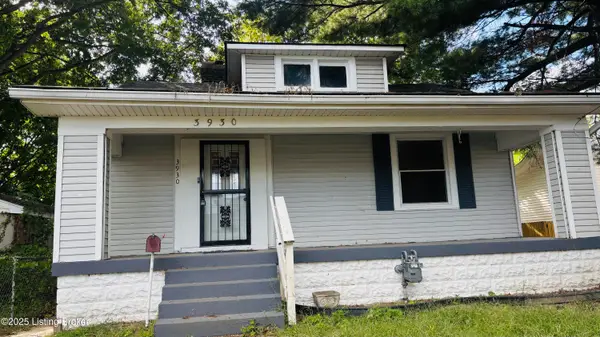 $85,000Active2 beds 1 baths856 sq. ft.
$85,000Active2 beds 1 baths856 sq. ft.3930 Tulane Ave, Louisville, KY 40214
MLS# 1696030Listed by: KELLER WILLIAMS LOUISVILLE EAST - New
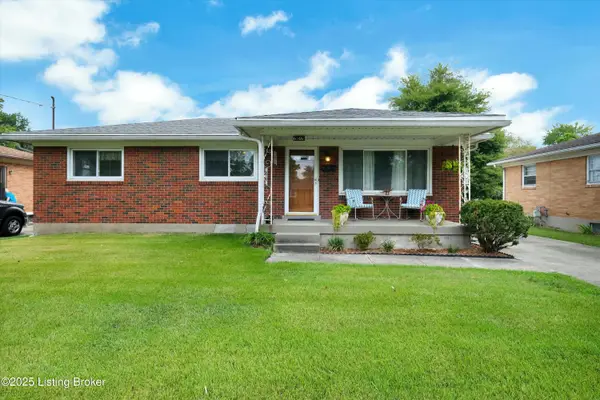 $229,000Active3 beds 1 baths1,050 sq. ft.
$229,000Active3 beds 1 baths1,050 sq. ft.6507 Don Bon Ct, Louisville, KY 40258
MLS# 1697882Listed by: SEMONIN REALTORS - New
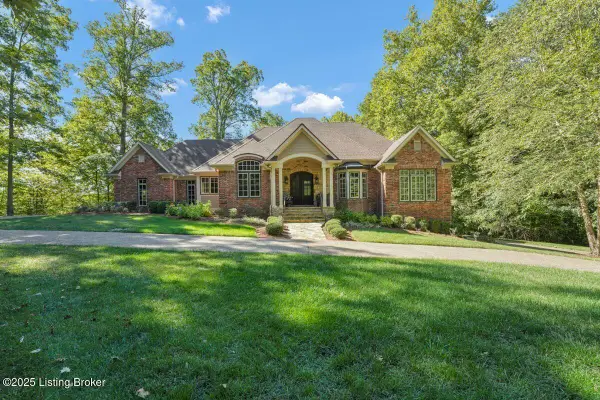 $1,850,000Active5 beds 6 baths6,932 sq. ft.
$1,850,000Active5 beds 6 baths6,932 sq. ft.2000 Forest Pointe Ln, Louisville, KY 40245
MLS# 1697887Listed by: HOMEPAGE REALTY - New
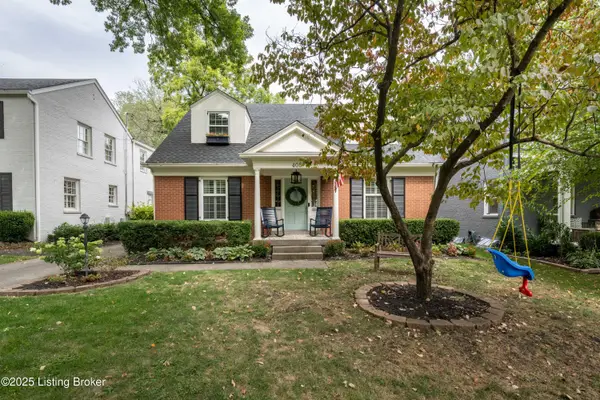 $735,000Active4 beds 3 baths3,363 sq. ft.
$735,000Active4 beds 3 baths3,363 sq. ft.405 S Sherrin Ave, Louisville, KY 40207
MLS# 1697888Listed by: CANFIELD REALTY GROUP, LLC - New
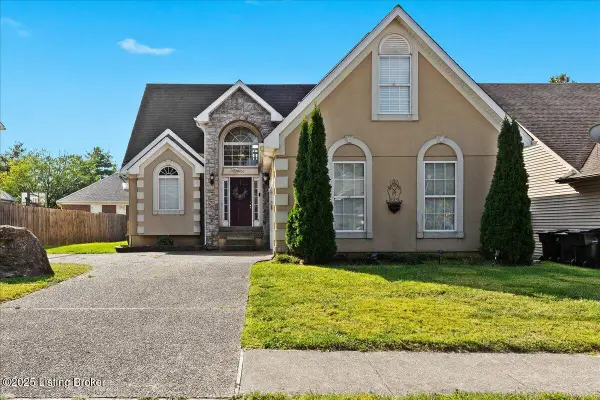 $349,900Active4 beds 3 baths1,940 sq. ft.
$349,900Active4 beds 3 baths1,940 sq. ft.8806 Kings Lynn Ln, Louisville, KY 40220
MLS# 1697889Listed by: EXP REALTY LLC - New
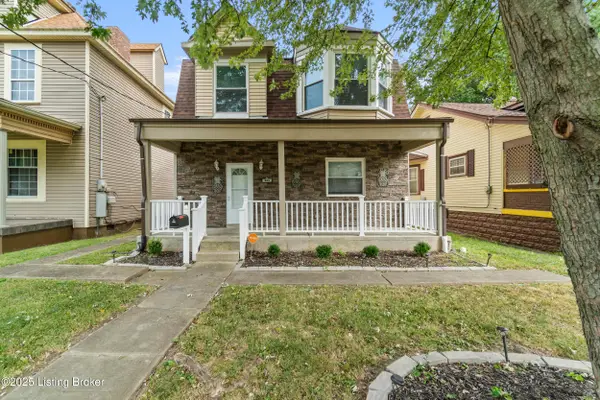 $169,900Active3 beds 2 baths1,575 sq. ft.
$169,900Active3 beds 2 baths1,575 sq. ft.823 S 32nd St, Louisville, KY 40211
MLS# 1697890Listed by: DIAMOND KEY REALTORS - New
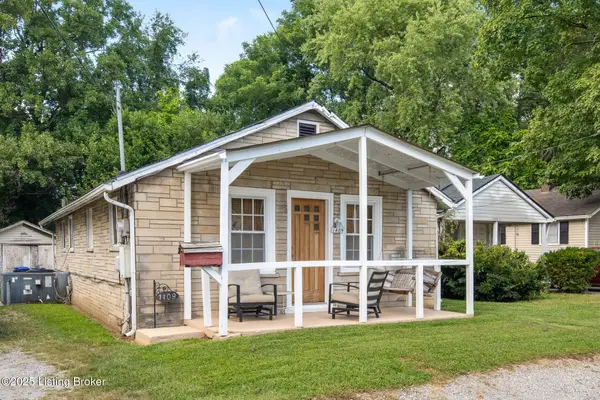 $165,000Active2 beds 1 baths1,134 sq. ft.
$165,000Active2 beds 1 baths1,134 sq. ft.1409 Taylor Ave, Louisville, KY 40213
MLS# 1697891Listed by: FIRST SATURDAY REAL ESTATE
