12075 Parkview Trace Dr, Louisville, KY 40229
Local realty services provided by:Schuler Bauer Real Estate ERA Powered
12075 Parkview Trace Dr,Louisville, KY 40229
$365,000
- 5 Beds
- 4 Baths
- 3,219 sq. ft.
- Single family
- Pending
Listed by: tiffany s kennison
Office: metro management group
MLS#:1705735
Source:KY_MSMLS
Price summary
- Price:$365,000
- Price per sq. ft.:$157.4
About this home
Welcome to Parkview Trace Dr, nestled in The Woods of Penn Run! Built in 2018, this home boasts 5 bedrooms and 4 bathrooms, plus a 2-car garage and a fully finished basement. The basement offers a separate living space, perfect for additional income, with a living room, kitchen, laundry room, office, full bathroom with a stand-up shower, and a bedroom. The first floor features an open concept with a kitchen, dining area, living room, half bath, and an office. Upstairs, the primary suite awaits, featuring a walk-in shower and garden tub, along with 3 additional bedrooms, a full bath, a laundry room, and a loft area. Patio doors from the dining area lead to the deck and a fully fenced backyard. With ample space, this home is waiting for you! Schedule your private tour today! ALL OFFERS WILL BE CONSIDERED!
Contact an agent
Home facts
- Year built:2018
- Listing ID #:1705735
- Added:161 day(s) ago
- Updated:February 10, 2026 at 08:18 AM
Rooms and interior
- Bedrooms:5
- Total bathrooms:4
- Full bathrooms:3
- Half bathrooms:1
- Living area:3,219 sq. ft.
Heating and cooling
- Cooling:Central Air
- Heating:FORCED AIR, Natural gas
Structure and exterior
- Year built:2018
- Building area:3,219 sq. ft.
- Lot area:0.14 Acres
Utilities
- Sewer:Public Sewer
Finances and disclosures
- Price:$365,000
- Price per sq. ft.:$157.4
New listings near 12075 Parkview Trace Dr
- New
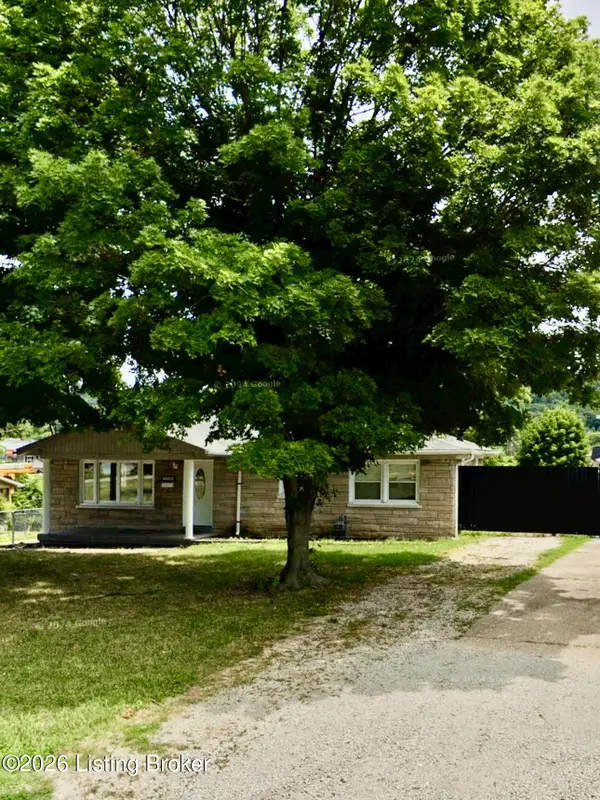 $230,000Active3 beds 1 baths2,376 sq. ft.
$230,000Active3 beds 1 baths2,376 sq. ft.4903 Fielding Way, Louisville, KY 40216
MLS# 1708950Listed by: ZHOMES REAL ESTATE - New
 $55,000Active3 beds 1 baths1,028 sq. ft.
$55,000Active3 beds 1 baths1,028 sq. ft.1907 Lytle Street, Louisville, KY 40203
MLS# 26002284Listed by: KELLER WILLIAMS LEGACY GROUP - Open Sun, 1 to 3pmNew
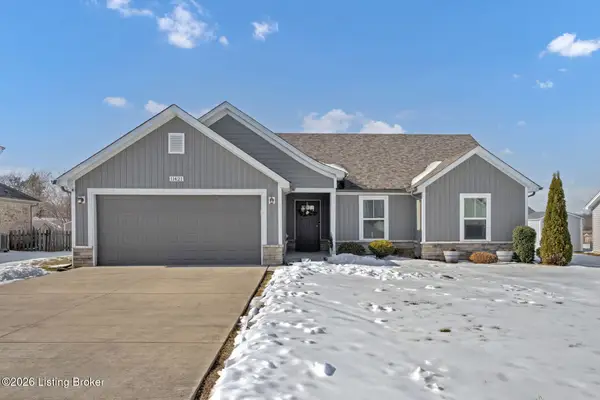 $289,000Active3 beds 2 baths1,372 sq. ft.
$289,000Active3 beds 2 baths1,372 sq. ft.11421 Pebble Trace, Louisville, KY 40229
MLS# 1708844Listed by: HOMEPAGE REALTY - Coming Soon
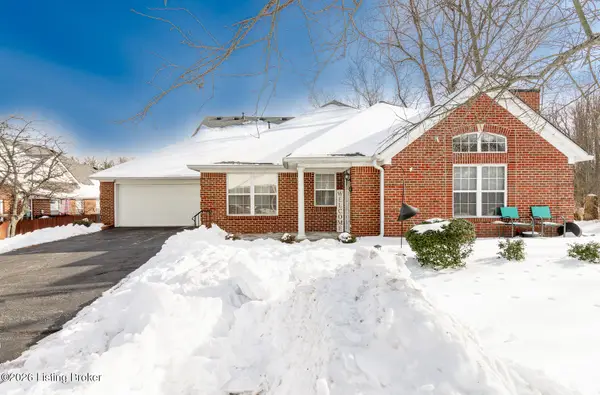 $345,000Coming Soon3 beds 3 baths
$345,000Coming Soon3 beds 3 baths10624 Wemberley Hill Blvd, Louisville, KY 40241
MLS# 1708845Listed by: UNITED REAL ESTATE LOUISVILLE - New
 $317,900Active4 beds 3 baths2,053 sq. ft.
$317,900Active4 beds 3 baths2,053 sq. ft.7102 Train Station Way, Louisville, KY 40272
MLS# 1708849Listed by: DRH REALTY OF KENTUCKY - New
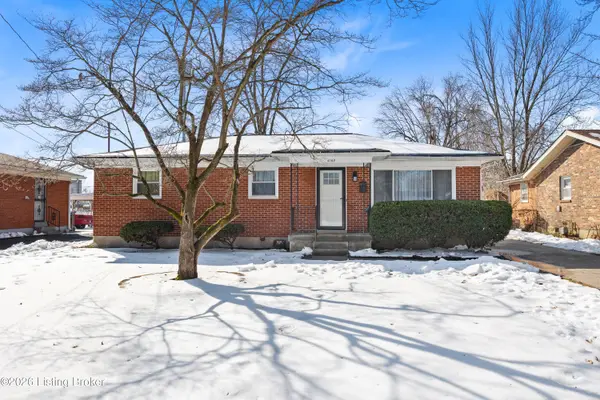 $239,900Active3 beds 1 baths1,063 sq. ft.
$239,900Active3 beds 1 baths1,063 sq. ft.4102 Foreman Ln, Louisville, KY 40219
MLS# 1708838Listed by: REAL BROKER, LLC - New
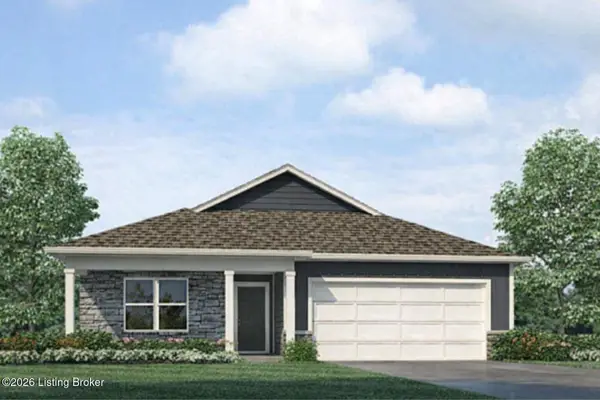 $299,900Active3 beds 2 baths1,498 sq. ft.
$299,900Active3 beds 2 baths1,498 sq. ft.7104 Train Station Way, Louisville, KY 40272
MLS# 1708842Listed by: DRH REALTY OF KENTUCKY - Open Sun, 2 to 4pmNew
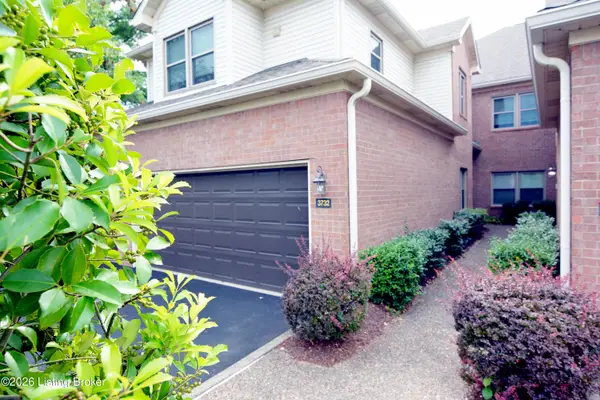 $314,900Active2 beds 2 baths1,834 sq. ft.
$314,900Active2 beds 2 baths1,834 sq. ft.3732 Hurstbourne Ridge Blvd, Louisville, KY 40299
MLS# 1708843Listed by: KELLER WILLIAMS REALTY -LOU - New
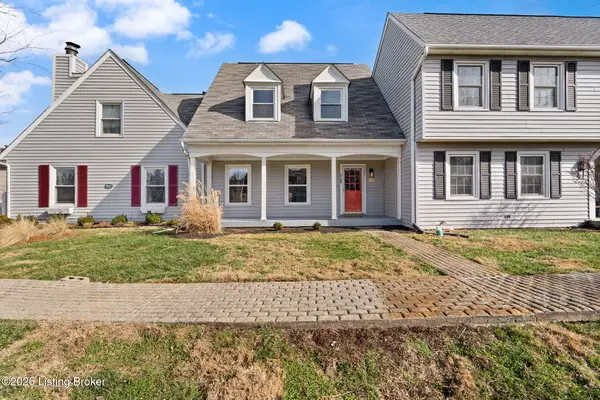 $254,900Active3 beds 2 baths1,396 sq. ft.
$254,900Active3 beds 2 baths1,396 sq. ft.3105 Bushmill Park, Louisville, KY 40241
MLS# 1708831Listed by: B.I.G. REALTY & AUCTION - New
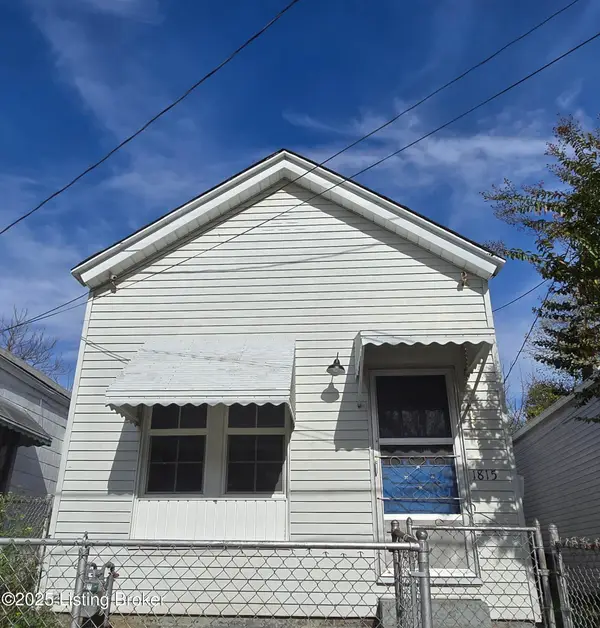 $135,000Active2 beds 1 baths1,500 sq. ft.
$135,000Active2 beds 1 baths1,500 sq. ft.1815 Owen St, Louisville, KY 40203
MLS# 1708832Listed by: KELLER WILLIAMS REALTY -LOU

