1212 Rock Falls Trace, Louisville, KY 40223
Local realty services provided by:Schuler Bauer Real Estate ERA Powered
1212 Rock Falls Trace,Louisville, KY 40223
$589,000
- 3 Beds
- 4 Baths
- 2,390 sq. ft.
- Single family
- Active
Listed by:carrie king
Office:homepage realty
MLS#:1700464
Source:KY_MSMLS
Price summary
- Price:$589,000
- Price per sq. ft.:$246.44
About this home
Welcome Home to 1212 Rock Falls Trace! This ranch home in Plainview has been completely transformed with exquisite attention to detail and elevated design throughout. Every inch of this home reflects thoughtful craftsmanship and a seamless blend of timeless sophistication and modern comfort. An airy open-concept layout sets the stage for effortless living and entertaining, enhanced by custom trim work, warm natural light, and carefully curated designer finishes. The kitchen is the heart of the home, showcasing all-new cabinetry, stunning quartz countertops, premium KitchenAid appliances, including a gas range, and an island that brings both beauty and function together in perfect harmony. The adjoining living area exudes warmth and character, centered around a striking wood-burning fireplace that adds both charm and ambiance. Every detail has been intentionally chosen to create a sense of calm, cohesion, and refined luxury throughout the main living spaces. Designed for ease and comfort, the first floor offers true one-level living with three generously sized bedrooms, including two with their own en suite bath, as well as a dedicated home office ideal for today's lifestyle. The primary suite serves as a private sanctuary, a beautifully proportioned retreat featuring a spa-inspired en suite with double vanities, designer tilework, and a spacious closet that effortlessly combines form and function. Beyond the interiors, a generous backyard offers privacy and is perfect for quiet mornings. The home's thoughtful renovations extend to every corner, blending high-end finishes with practical comfort to create an atmosphere that feels both sophisticated and welcoming. Every element of this property was chosen with intention, from its harmonious flow to its curated finishes, resulting in a home that exemplifies elegance and ease in one of Louisville's most beloved neighborhoods.
Contact an agent
Home facts
- Year built:1978
- Listing ID #:1700464
- Added:1 day(s) ago
- Updated:October 10, 2025 at 07:45 PM
Rooms and interior
- Bedrooms:3
- Total bathrooms:4
- Full bathrooms:3
- Half bathrooms:1
- Living area:2,390 sq. ft.
Heating and cooling
- Cooling:Central Air
- Heating:FORCED AIR, Natural gas
Structure and exterior
- Year built:1978
- Building area:2,390 sq. ft.
- Lot area:0.37 Acres
Utilities
- Sewer:Public Sewer
Finances and disclosures
- Price:$589,000
- Price per sq. ft.:$246.44
New listings near 1212 Rock Falls Trace
- New
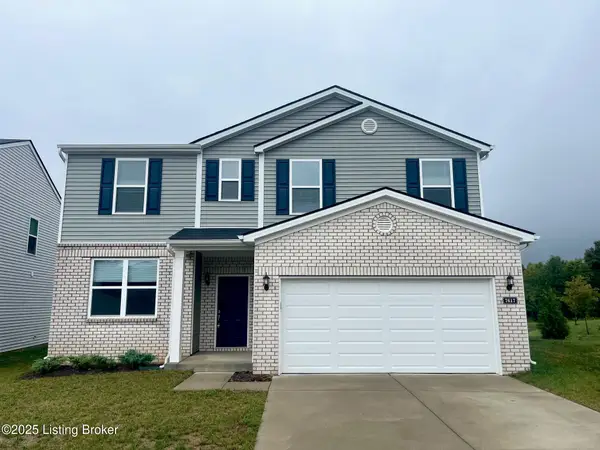 $387,500Active4 beds 3 baths2,265 sq. ft.
$387,500Active4 beds 3 baths2,265 sq. ft.7617 Fair Ln, Louisville, KY 40291
MLS# 1700476Listed by: PML REAL ESTATE GROUP LLC - New
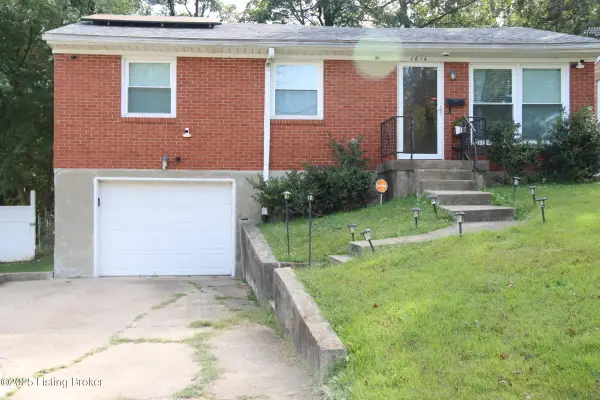 $204,900Active3 beds 1 baths1,262 sq. ft.
$204,900Active3 beds 1 baths1,262 sq. ft.1614 Haskin Ave, Louisville, KY 40215
MLS# 1700480Listed by: AMERICUS REALTY GROUP - New
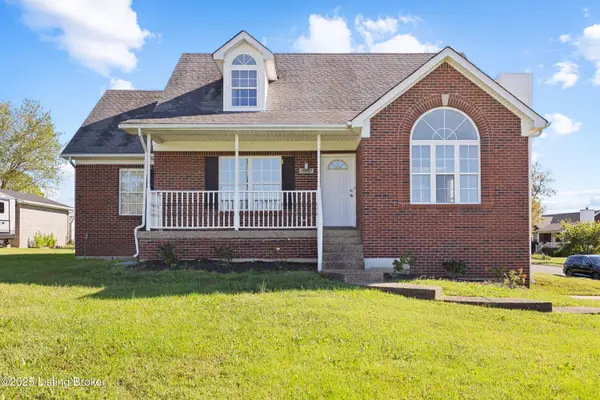 $349,900Active3 beds 3 baths2,050 sq. ft.
$349,900Active3 beds 3 baths2,050 sq. ft.11407 United Blvd, Louisville, KY 40229
MLS# 1700483Listed by: DRUCK REALTY - New
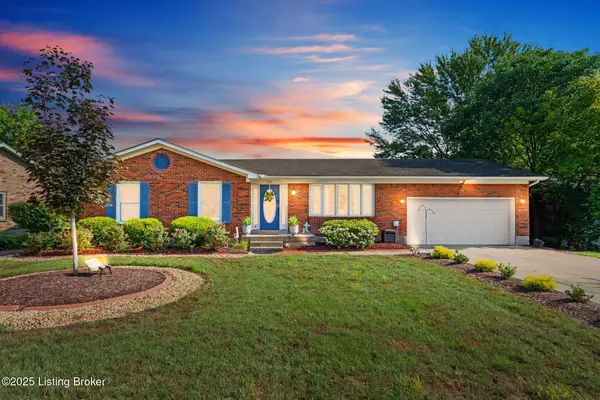 $355,000Active3 beds 3 baths2,689 sq. ft.
$355,000Active3 beds 3 baths2,689 sq. ft.205 Angeletta Way, Louisville, KY 40214
MLS# 1700484Listed by: THE HOWARD REALTY CO - New
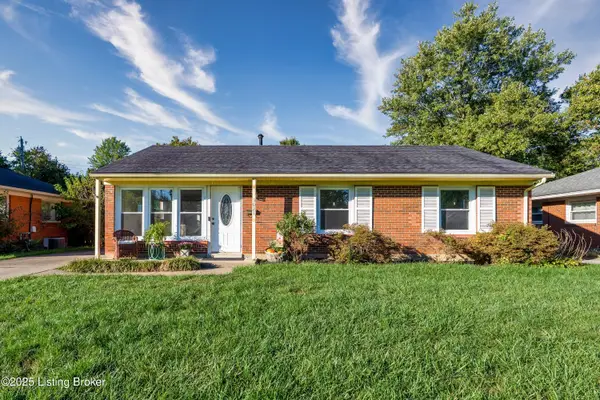 $238,000Active3 beds 1 baths1,386 sq. ft.
$238,000Active3 beds 1 baths1,386 sq. ft.3021 Boaires Ln, Louisville, KY 40220
MLS# 1700485Listed by: KENTUCKY SELECT PROPERTIES - New
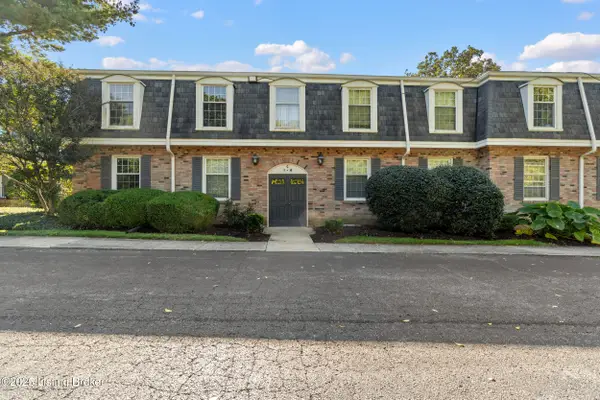 Listed by ERA$149,000Active2 beds 2 baths1,032 sq. ft.
Listed by ERA$149,000Active2 beds 2 baths1,032 sq. ft.521 Zorn Ave #C4, Louisville, KY 40206
MLS# 1700486Listed by: SCHULER BAUER REAL ESTATE SERVICES ERA POWERED - Coming Soon
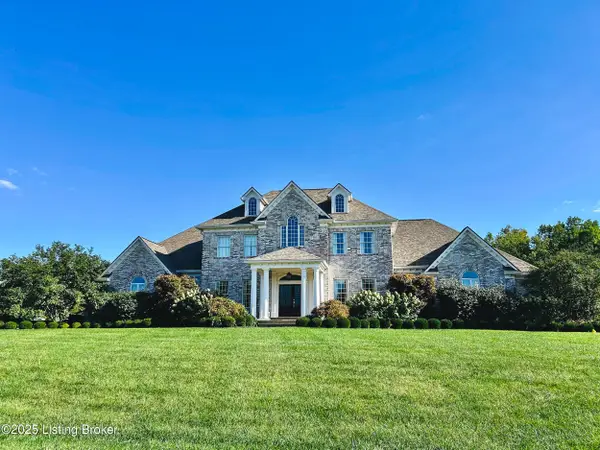 $1,295,000Coming Soon5 beds 5 baths
$1,295,000Coming Soon5 beds 5 baths1211 Forest Trail Pl, Louisville, KY 40245
MLS# 1700487Listed by: NEST REALTY - New
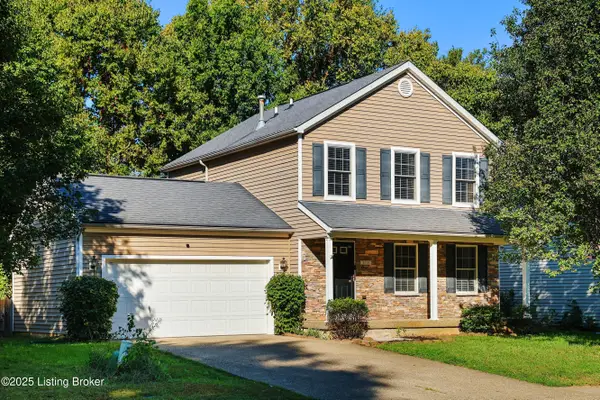 $309,500Active3 beds 4 baths1,344 sq. ft.
$309,500Active3 beds 4 baths1,344 sq. ft.4515 Buffle Head Way, Louisville, KY 40218
MLS# 1700490Listed by: AMERICUS REALTY GROUP - New
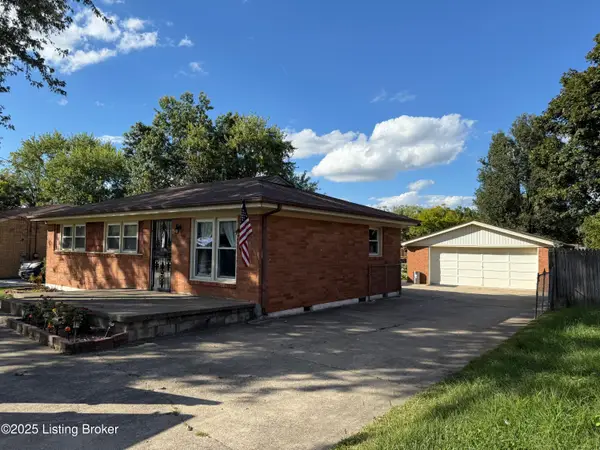 $249,900Active3 beds 2 baths1,325 sq. ft.
$249,900Active3 beds 2 baths1,325 sq. ft.6113 Chambers Way, Louisville, KY 40229
MLS# 1700470Listed by: G. STARKS REALTY CO.
