12202 Redspire Drive #304, Louisville, KY 40299
Local realty services provided by:ERA Select Real Estate
12202 Redspire Drive #304,Louisville, KY 40299
$189,000
- 2 Beds
- 2 Baths
- 1,094 sq. ft.
- Condominium
- Pending
Listed by: nikki lake
Office: re/max elite realty
MLS#:25017332
Source:KY_LBAR
Price summary
- Price:$189,000
- Price per sq. ft.:$172.76
About this home
Welcome to this beautifully maintained condo offering nearly 1,100 sq ft of comfortable living space! This 2-bedroom, 2-bathroom unit is move-in ready and/or perfect for an investment/rental opportunity. It features a highly desirable split bedroom floor plan for added privacy, along with vaulted ceilings that enhance the spacious, open feel. The eat-in kitchen comes fully equipped with all appliances, plus a separate dining area perfect for entertaining. The primary suite includes a private bath and a large walk-in closet, while the second bedroom is ideal for guests or a home office. Enjoy the convenience of in-unit laundry with a washer and dryer included, and relax outdoors on your covered private patio. Located in a growing area with easy access to shopping, dining, and commuter routes, this condo offers both comfort and value. Don't miss this opportunity-schedule your tour today!Enjoy the convenience of in-unit laundry with a washer and dryer included, and relax outdoors on your private patio. Located in a growing area with easy access to shopping, dining, and commuter routes, this condo offers both comfort and value. Don't miss this opportunity—schedule your tour today!
Contact an agent
Home facts
- Year built:2009
- Listing ID #:25017332
- Added:148 day(s) ago
- Updated:December 12, 2025 at 04:38 AM
Rooms and interior
- Bedrooms:2
- Total bathrooms:2
- Full bathrooms:2
- Living area:1,094 sq. ft.
Heating and cooling
- Cooling:Electric
- Heating:Electric
Structure and exterior
- Year built:2009
- Building area:1,094 sq. ft.
Schools
- High school:Jeffersontown
- Middle school:Jefferson Co Trad
- Elementary school:Norton Commons
Utilities
- Water:Public
- Sewer:Public Sewer
Finances and disclosures
- Price:$189,000
- Price per sq. ft.:$172.76
New listings near 12202 Redspire Drive #304
- New
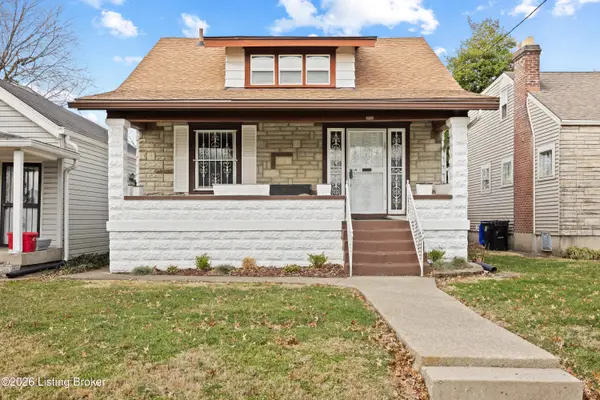 $180,000Active3 beds 1 baths2,329 sq. ft.
$180,000Active3 beds 1 baths2,329 sq. ft.3604 Lentz Ave, Louisville, KY 40215
MLS# 1707240Listed by: TOTALLY ABOUT HOUSES - New
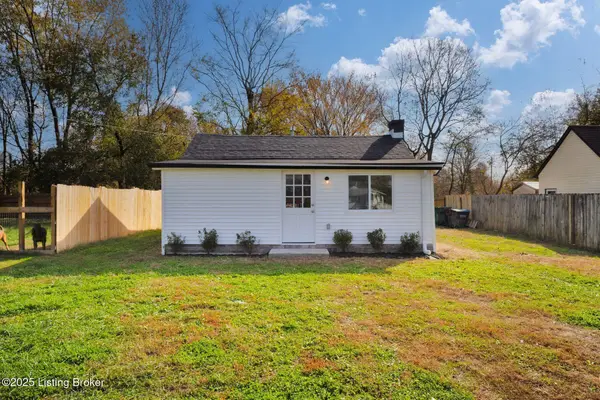 $130,000Active3 beds 1 baths826 sq. ft.
$130,000Active3 beds 1 baths826 sq. ft.4521 River Front Dr, Louisville, KY 40216
MLS# 1707241Listed by: HOMEPAGE REALTY - New
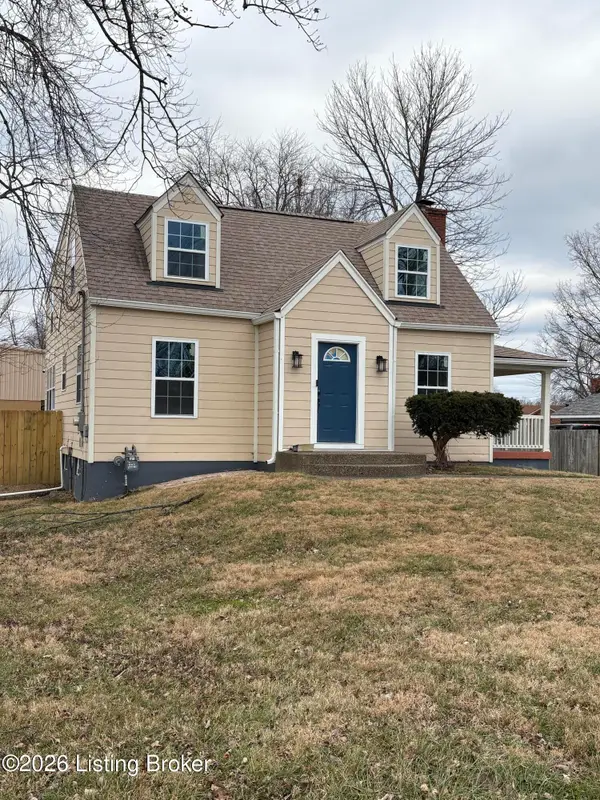 $319,000Active3 beds 3 baths1,718 sq. ft.
$319,000Active3 beds 3 baths1,718 sq. ft.4225 Trio Ave, Louisville, KY 40219
MLS# 1707243Listed by: BOB HAYES REALTY COMPANY - Open Sun, 2 to 4pmNew
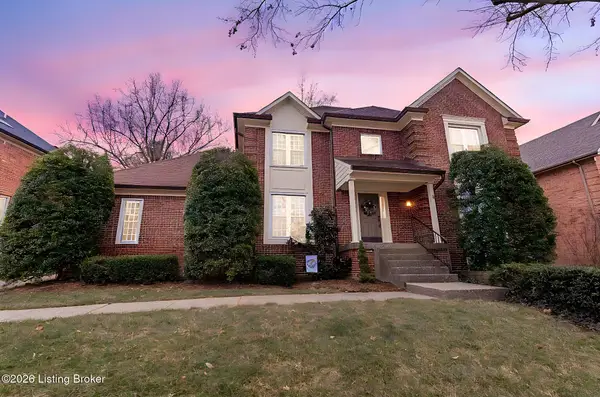 $635,000Active4 beds 3 baths3,680 sq. ft.
$635,000Active4 beds 3 baths3,680 sq. ft.1614 Night Hawk Ct, Louisville, KY 40223
MLS# 1707244Listed by: RE/MAX PROPERTIES EAST - New
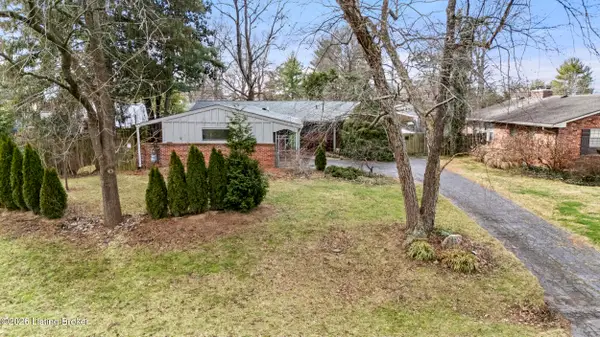 $344,900Active3 beds 2 baths1,584 sq. ft.
$344,900Active3 beds 2 baths1,584 sq. ft.116 Tanglewood Trail, Louisville, KY 40223
MLS# 1707246Listed by: GREEN TEAM REAL ESTATE SERVICES - New
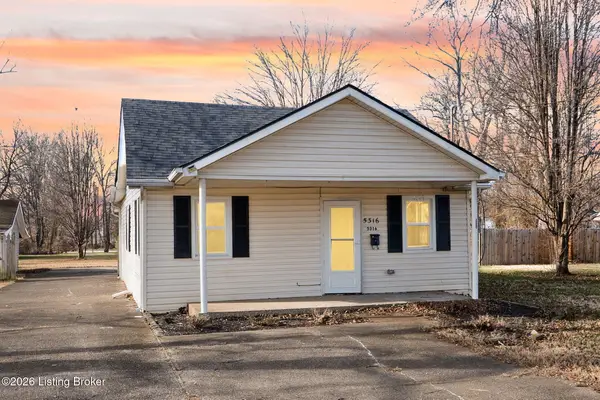 $234,500Active3 beds 2 baths1,080 sq. ft.
$234,500Active3 beds 2 baths1,080 sq. ft.5316 Guest Ave, Louisville, KY 40213
MLS# 1707247Listed by: B.I.G. REALTY & AUCTION - New
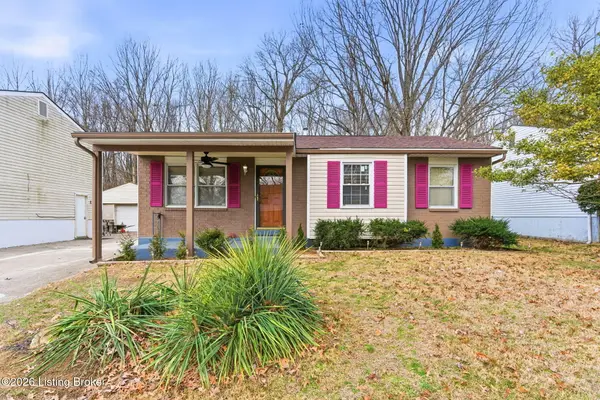 $235,000Active3 beds 1 baths1,040 sq. ft.
$235,000Active3 beds 1 baths1,040 sq. ft.8702 Bost Ln, Louisville, KY 40219
MLS# 1707224Listed by: RE/MAX PREMIER PROPERTIES - New
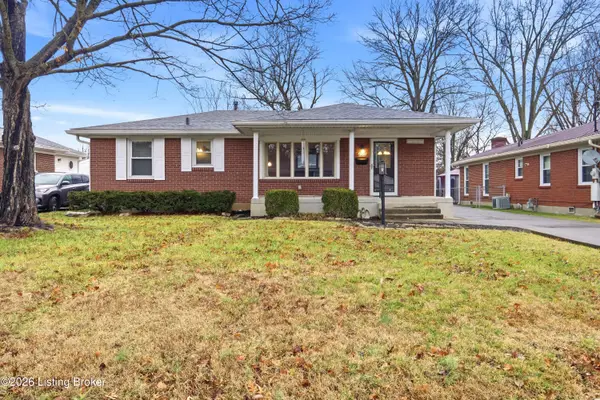 $239,900Active3 beds 1 baths1,304 sq. ft.
$239,900Active3 beds 1 baths1,304 sq. ft.2509 Guelat Ave, Louisville, KY 40216
MLS# 1707225Listed by: MINT REAL ESTATE GROUP - New
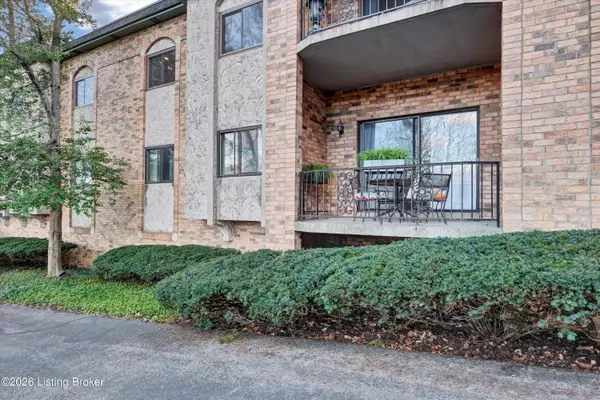 $245,000Active2 beds 2 baths1,213 sq. ft.
$245,000Active2 beds 2 baths1,213 sq. ft.5800 Coach Gate Wynde #APT 268, Louisville, KY 40207
MLS# 1707227Listed by: REALTY ADVANCED - New
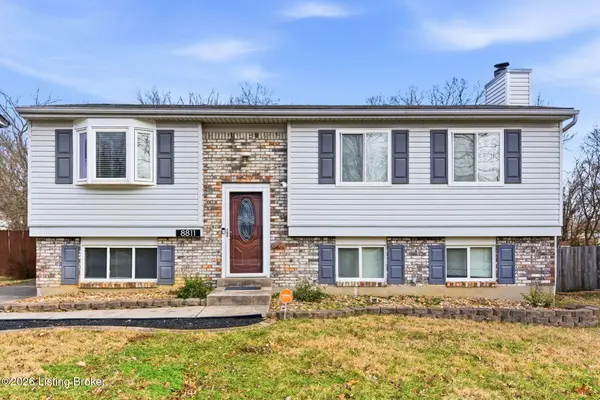 $299,900Active3 beds 2 baths1,870 sq. ft.
$299,900Active3 beds 2 baths1,870 sq. ft.8811 Old Ironsides Dr, Louisville, KY 40228
MLS# 1707230Listed by: RE/MAX PREMIER PROPERTIES
