1261 Lipps Ln, Louisville, KY 40219
Local realty services provided by:Schuler Bauer Real Estate ERA Powered
1261 Lipps Ln,Louisville, KY 40219
$249,500
- 3 Beds
- 2 Baths
- 1,784 sq. ft.
- Single family
- Pending
Listed by:sandy harrod
Office:harrington & associates realty
MLS#:1689101
Source:KY_MSMLS
Price summary
- Price:$249,500
- Price per sq. ft.:$139.85
About this home
Welcome to this 3 bedroom, 1.5-bath home that offers comfortable living in a super convenient location—just minutes from I-65, shopping and restaurants. A contractors dream with parking, huge garage and 2 sheds for storage. A circled driveway surrounds a landscaped area with a fountain in the middle.
Enter the home through a homemade steel arch and porch, into the enclosed front porch that has tiled flooring, heating and air conditioning, a barnwood accent wall and tinted windows-perfect for year-round enjoyment.
Inside, the main level includes the kitchen with a new dishwasher and plenty of cabinet space, the dining area, living room, 2 bedrooms, a large laundry room with cabinets, a closet, fold out ironing board and nice rubber flooring. Upstairs, a huge 15x25 bedroom or bonus... room offers front and rear bay windows (the front window has been tinted) and a very large (3.3x13.5) closet. The air conditioning and heating unit upstairs remains with home
Lots to enjoy outside with the 17x29.5 concrete patio, a very large 25x30 detached garage with an engine hoist (which stays), a 16x16 shed with a loft and a new 9x12 shed for all your storage needs. The handmade steel porch and steps are the same craftsmanship as the front of home.
There's a lot to this house inside and out, schedule your showing today!
Please see agent notes!
Contact an agent
Home facts
- Year built:1992
- Listing ID #:1689101
- Added:108 day(s) ago
- Updated:September 19, 2025 at 07:46 PM
Rooms and interior
- Bedrooms:3
- Total bathrooms:2
- Full bathrooms:1
- Half bathrooms:1
- Living area:1,784 sq. ft.
Heating and cooling
- Cooling:Central Air
- Heating:Electric, Natural gas
Structure and exterior
- Year built:1992
- Building area:1,784 sq. ft.
- Lot area:0.21 Acres
Utilities
- Sewer:Public Sewer
Finances and disclosures
- Price:$249,500
- Price per sq. ft.:$139.85
New listings near 1261 Lipps Ln
- Open Sun, 2 to 4pmNew
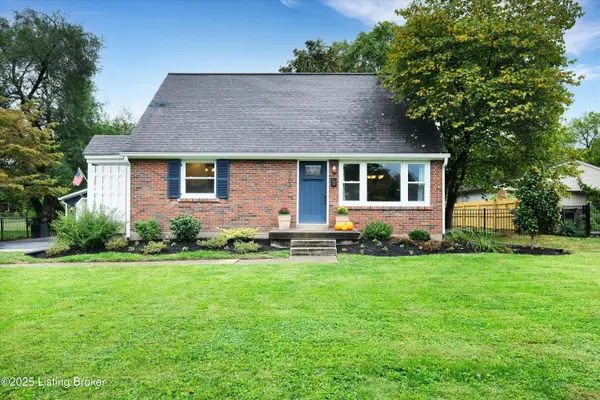 $300,000Active3 beds 2 baths1,947 sq. ft.
$300,000Active3 beds 2 baths1,947 sq. ft.2909 Miles Rd, Louisville, KY 40220
MLS# 1699154Listed by: RE SOLUTIONS LLC - New
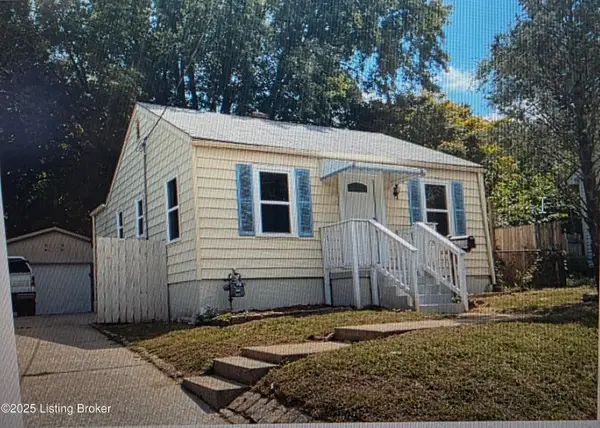 $190,000Active3 beds 1 baths1,638 sq. ft.
$190,000Active3 beds 1 baths1,638 sq. ft.4613 N Rutland Ave, Louisville, KY 40215
MLS# 1699157Listed by: ZHOMES REAL ESTATE - New
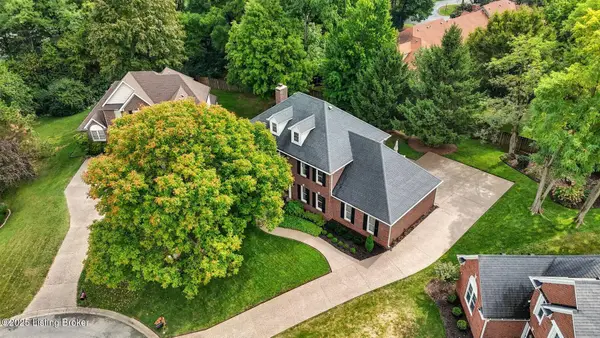 $560,000Active4 beds 3 baths3,198 sq. ft.
$560,000Active4 beds 3 baths3,198 sq. ft.3000 Westfair Cove, Louisville, KY 40241
MLS# 1699158Listed by: LENIHAN SOTHEBY'S INTERNATIONAL REALTY - New
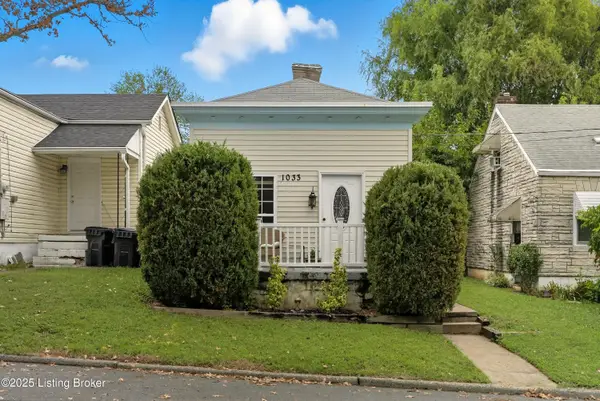 $250,000Active2 beds 2 baths1,028 sq. ft.
$250,000Active2 beds 2 baths1,028 sq. ft.1033 Mayer Ave, Louisville, KY 40217
MLS# 1699160Listed by: WHITE PICKET REAL ESTATE - New
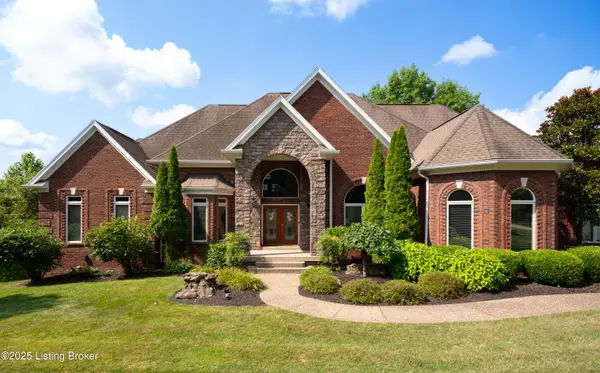 $1,124,900Active6 beds 6 baths9,472 sq. ft.
$1,124,900Active6 beds 6 baths9,472 sq. ft.2019 Shagbark Ln, Louisville, KY 40245
MLS# 1699162Listed by: BERKSHIRE HATHAWAY HOMESERVICES, PARKS & WEISBERG REALTORS - New
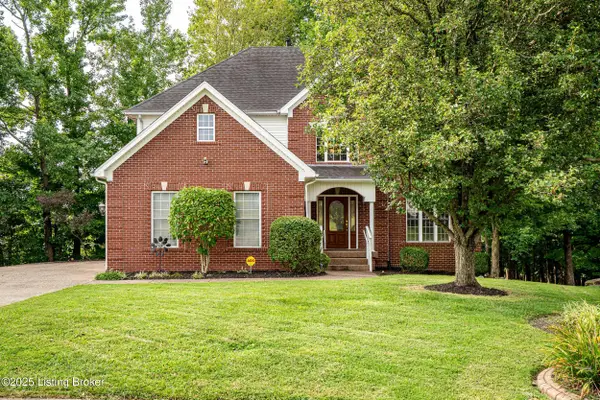 $379,900Active4 beds 3 baths2,351 sq. ft.
$379,900Active4 beds 3 baths2,351 sq. ft.9404 Summer Wynde Ct, Louisville, KY 40272
MLS# 1699164Listed by: DREAM J P PIRTLE REALTORS - New
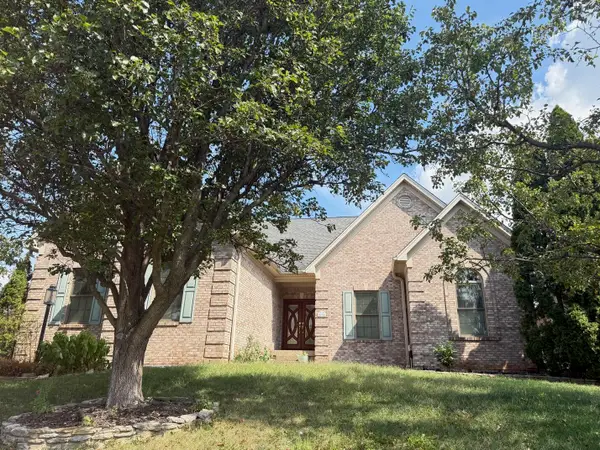 $575,000Active3 beds 4 baths3,988 sq. ft.
$575,000Active3 beds 4 baths3,988 sq. ft.8606 Binnacle Court, Louisville, KY 40220
MLS# 25502177Listed by: CENTURY 21 COMMONWEALTH R E - New
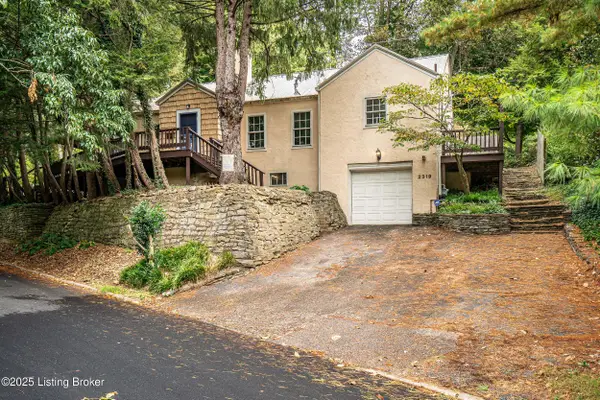 $395,000Active2 beds 2 baths1,480 sq. ft.
$395,000Active2 beds 2 baths1,480 sq. ft.2319 Cross Hill Rd, Louisville, KY 40206
MLS# 1699130Listed by: KENTUCKY SELECT PROPERTIES - New
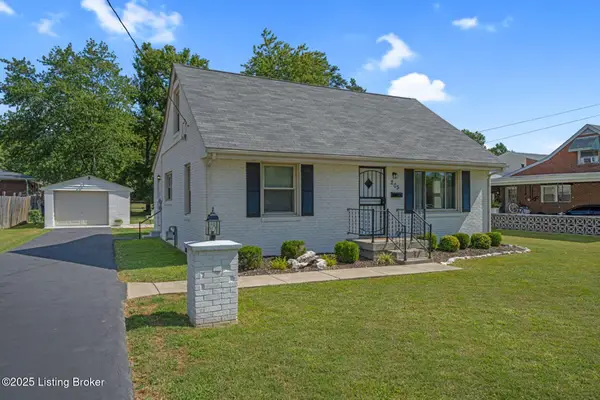 $225,000Active3 beds 1 baths1,465 sq. ft.
$225,000Active3 beds 1 baths1,465 sq. ft.205 Marytena Dr, Louisville, KY 40214
MLS# 1699133Listed by: HOMEPAGE REALTY - New
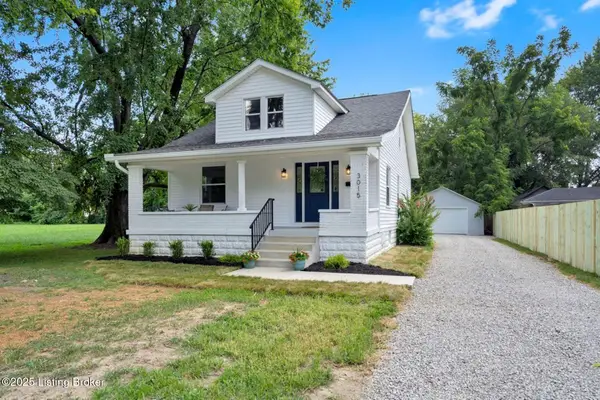 $259,000Active4 beds 2 baths1,644 sq. ft.
$259,000Active4 beds 2 baths1,644 sq. ft.3015 Wurtele Ave, Louisville, KY 40216
MLS# 1699137Listed by: HOMEPAGE REALTY
