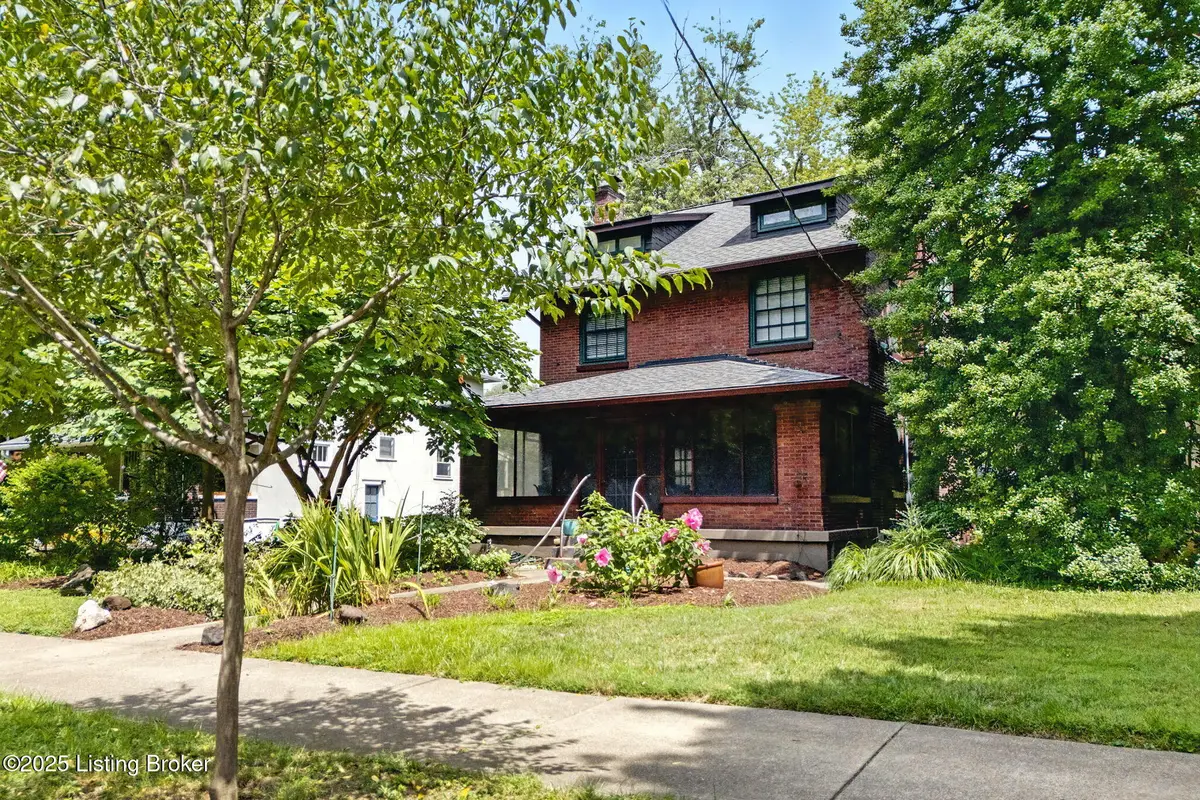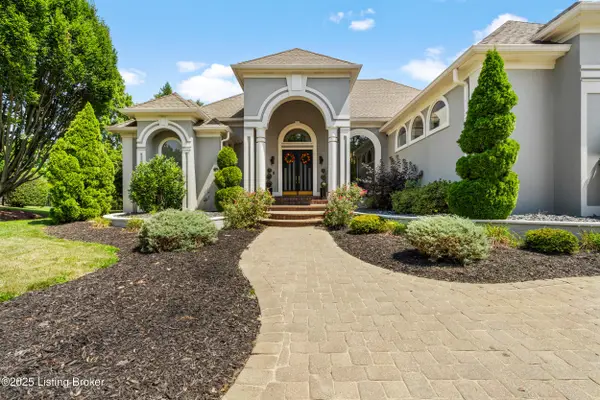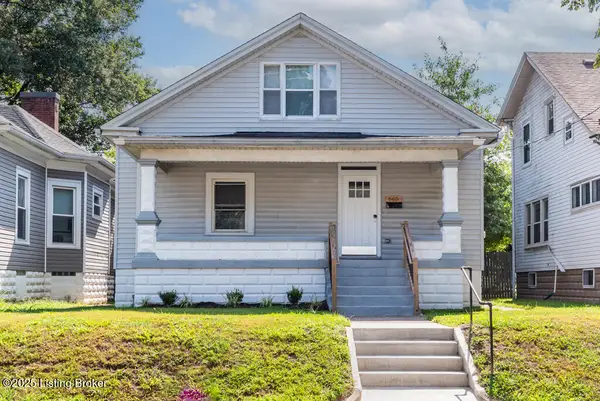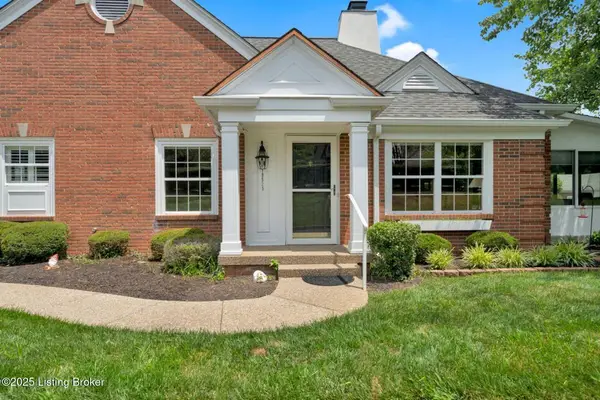1261 Willow Ave, Louisville, KY 40204
Local realty services provided by:Schuler Bauer Real Estate ERA Powered



1261 Willow Ave,Louisville, KY 40204
$595,000
- 3 Beds
- 2 Baths
- 2,174 sq. ft.
- Single family
- Active
Listed by:diane o kirven
Office:kentucky select properties
MLS#:1695374
Source:KY_MSMLS
Price summary
- Price:$595,000
- Price per sq. ft.:$273.69
About this home
Located on one of the most popular streets in the Cherokee Triangle, the elevator-equipped 1261 Willow Ave. is on the park side of both Grinstead Drive and Bardstown Road, nestled between Cherokee Park and Cave Hill Cemetery, two of the most spectacular pieces of land in the city. Entering the home you pass through a full-width screened-in front porch to a large living room with a wood burning fireplace insert. Entering from the rear you have access to the ground level elevator. Hardwood floors and classic millwork are throughout the home. As a bonus, artwork and cabinetry designed by Dave Caudill will remain both inside and outside. Off the living room are the light-filled dining room and a hallway connecting to the kitchen as well as the staircase, a side door and the spacious, unfinished basement. At the back of the kitchen is access to the 3-stop elevator: ground level by the garage, main floor and second floor. Off the kitchen is a fully accessible full bathroom with shower and laundry. Upstairs you'll find a sunroom with elevator access that leads into the main hall connecting 3 bedrooms and another full bathroom. Upstairs is the attic for additional storage. Behind the home is an enclosed porch, small deck and patio adjacent to the 1.5 car garage. Summertime is Willow Park Gazebo concert time on most Sunday evenings. This block of Willow Avenue also has an annual progressive dinner making it easy to get to know your neighbors. In the spring you're just two blocks away from the ever-popular Cherokee Triangle Art Fair. Plus, there's easy access to Bardstown Rd with some of the best shopping, dining and entertainment options in the city.
Contact an agent
Home facts
- Year built:1920
- Listing Id #:1695374
- Added:4 day(s) ago
- Updated:August 19, 2025 at 07:40 PM
Rooms and interior
- Bedrooms:3
- Total bathrooms:2
- Full bathrooms:2
- Living area:2,174 sq. ft.
Heating and cooling
- Cooling:Central Air
- Heating:FORCED AIR, Natural gas
Structure and exterior
- Year built:1920
- Building area:2,174 sq. ft.
- Lot area:0.1 Acres
Utilities
- Sewer:Public Sewer
Finances and disclosures
- Price:$595,000
- Price per sq. ft.:$273.69
New listings near 1261 Willow Ave
- New
 $125,000Active2 beds 1 baths700 sq. ft.
$125,000Active2 beds 1 baths700 sq. ft.3425 Glendale Ave, Louisville, KY 40215
MLS# 1695755Listed by: RE/MAX PREMIER PROPERTIES - New
 $1,200,000Active6 beds 7 baths6,528 sq. ft.
$1,200,000Active6 beds 7 baths6,528 sq. ft.1300 Golden Springs Ct, Louisville, KY 40205
MLS# 1695756Listed by: KELLER WILLIAMS LOUISVILLE EAST - New
 $183,000Active3 beds 4 baths2,103 sq. ft.
$183,000Active3 beds 4 baths2,103 sq. ft.665 S 41st St, Louisville, KY 40211
MLS# 1695757Listed by: METRO ADVANTAGE REALTY - New
 $365,000Active2 beds 2 baths1,829 sq. ft.
$365,000Active2 beds 2 baths1,829 sq. ft.13523 Arbor Crest Cir, Louisville, KY 40245
MLS# 1695759Listed by: HOMEPAGE REALTY - New
 $300,000Active3 beds 2 baths1,809 sq. ft.
$300,000Active3 beds 2 baths1,809 sq. ft.1910 Roanoke Ave, Louisville, KY 40205
MLS# 1695760Listed by: KENTUCKY SELECT PROPERTIES - New
 $119,900Active2 beds 1 baths1,108 sq. ft.
$119,900Active2 beds 1 baths1,108 sq. ft.3626 Larkwood Ave, Louisville, KY 40212
MLS# 1695761Listed by: EXP REALTY LLC - New
 $225,000Active3 beds 1 baths1,434 sq. ft.
$225,000Active3 beds 1 baths1,434 sq. ft.8814 Aristides Dr, Louisville, KY 40258
MLS# 1695762Listed by: COLDWELL BANKER MCMAHAN - New
 $189,900Active2 beds 2 baths946 sq. ft.
$189,900Active2 beds 2 baths946 sq. ft.1120 Westlynne Pl #2, Louisville, KY 40222
MLS# 1695763Listed by: SEMONIN REALTORS - New
 $199,900Active2 beds 2 baths946 sq. ft.
$199,900Active2 beds 2 baths946 sq. ft.1120 Westlynne Pl #2, Louisville, KY 40222
MLS# 1695764Listed by: SEMONIN REALTORS - New
 $184,900Active3 beds 2 baths890 sq. ft.
$184,900Active3 beds 2 baths890 sq. ft.5301 Kilmer Blvd, Louisville, KY 40213
MLS# 1695743Listed by: EXP REALTY LLC

