1375 Waxwing Pl, Louisville, KY 40223
Local realty services provided by:Schuler Bauer Real Estate ERA Powered
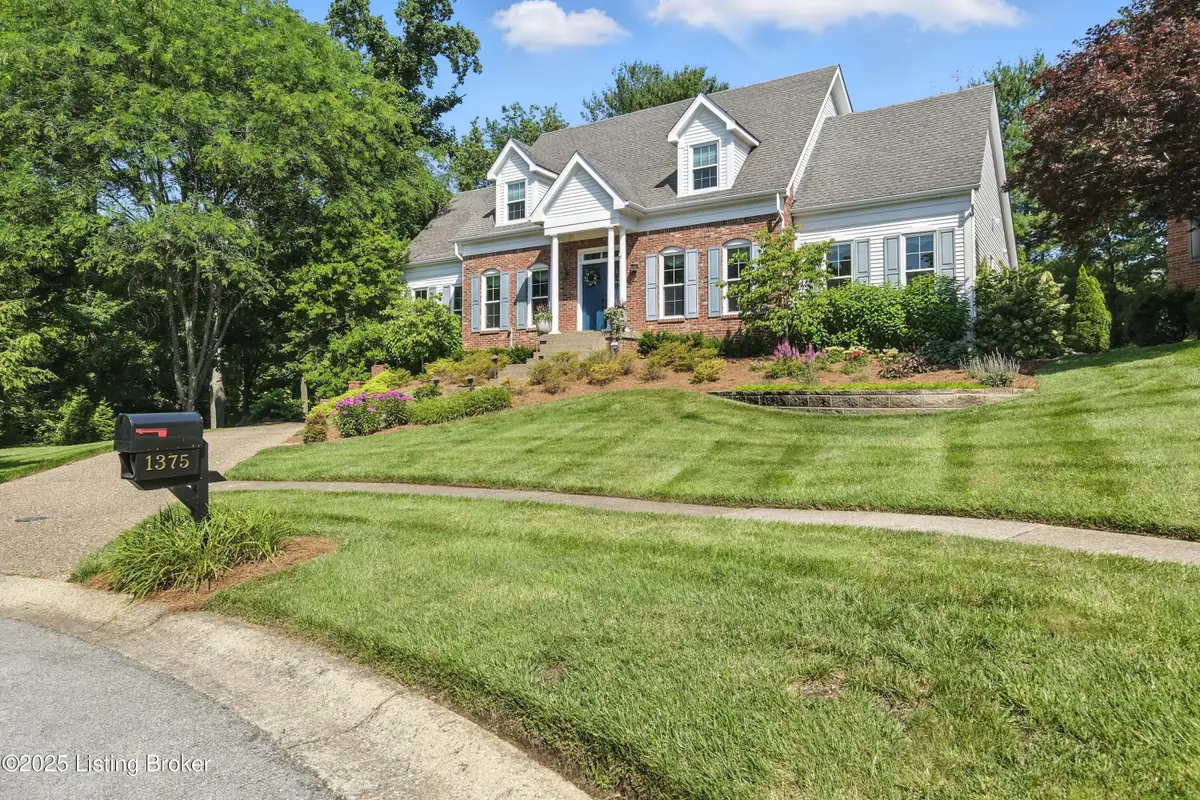


1375 Waxwing Pl,Louisville, KY 40223
$724,900
- 4 Beds
- 4 Baths
- 3,836 sq. ft.
- Single family
- Active
Listed by:ruby k becker
Office:semonin realtors
MLS#:1692006
Source:KY_MSMLS
Price summary
- Price:$724,900
- Price per sq. ft.:$232.71
About this home
Imagine living in this traditional yet unique home in Owl Creek Subdivision. This dream home built by the first owners with Elite Builders has upgrades and construction details which include front and back stairways, hardwood floors, dentil molding and wainscoting. The private half acre lot located at the end of a cul-de-sac was also chosen for its feel of a nature preserve which is home to wildlife. Deer roaming the back along the lush tree line along with a treasured owl community are common enjoyments to say nothing of the inground, gas-heated pool all of which enhance the backyard pleasures. A 20' easement provides additional lot separation on the driveway side and is adjacent to a spring that flows into the nearby middle fork of Beargrass Creek adding to the tranquility and beauty of this home. As you enter through the front door to the right, there is a living room which would be a great music room and to the left, a spacious dining room which also leads into the family room and kitchen. When you are not enjoying nature from the pool, the large, family room will be a favorite place where you can overlook the spring feeding into the creek through large, picturesque windows which stream lots of light and cheerfulness. Another unusual fact is that the gas-insert fireplace surround in the family room as well as the floor in the first-floor half bath has reclaimed marble that was salvaged from the Old Jefferson County Courthouse. "Move-in ready" was never defined any better than this home with neutral paint and preparations to make it desirable for the next owners. The kitchen is perfect for a family gathering and has custom cabinets installed along with granite counters, a gas cooktop, a beverage center and plenty of eating space all overlooking the sparkle of the pool and beauty in the backyard. Just steps away from the kitchen, there is easy access to the laundry room. Also, the first-floor primary bedroom boasts his and her closets and an adjoining office with built-in bookshelves accessible from the primary, or it can be closed off to be a separate room. Upstairs consists of three large bedrooms and a huge bathroom that was specifically designed by Elite Builders to offer better ways of using a shared bathroom, along with an abundance of closets and storage areas. A Trex deck was added outside the kitchen just a few short steps from the pool, and poolside there is a covered patio with room for a table and grill. More lifestyle was added in the basement with an additional family room, recreational room (with a door leading to a patio under the deck) and a half bath. Three cars-no problem in the spacious garage. In fact, it used to house a boat and two SUVs! The home is equipped with a Simpli-safe security system. Owl Creek community club/center provides residents with a pool, tennis courts, playground, a soccer field with track, and gym/exercise equipment, all for the price of the yearly maintenance fee. Too good to be true in today's HOA world! Owl Creek is a very sought-after place to live for its location to shopping, schools, and restaurants. One must see this home to truly capture its unique beauty and offerings! This home and lot offer so much ambience and special qualities that will not last long in this market. Sellers are having a dimensional roof installed which should be completed between July 28-August 4, weather permitting.
Contact an agent
Home facts
- Year built:1989
- Listing Id #:1692006
- Added:21 day(s) ago
- Updated:July 16, 2025 at 03:39 PM
Rooms and interior
- Bedrooms:4
- Total bathrooms:4
- Full bathrooms:2
- Half bathrooms:2
- Living area:3,836 sq. ft.
Heating and cooling
- Heating:FORCED AIR, Natural gas
Structure and exterior
- Year built:1989
- Building area:3,836 sq. ft.
- Lot area:0.5 Acres
Utilities
- Sewer:Public Sewer
Finances and disclosures
- Price:$724,900
- Price per sq. ft.:$232.71
New listings near 1375 Waxwing Pl
- New
 $415,000Active3 beds 2 baths1,617 sq. ft.
$415,000Active3 beds 2 baths1,617 sq. ft.309 S Ewing Ave, Louisville, KY 40206
MLS# 1694150Listed by: UNITED REAL ESTATE LOUISVILLE - New
 $160,000Active2 beds 2 baths980 sq. ft.
$160,000Active2 beds 2 baths980 sq. ft.1815 Gardiner Ln #APT G57, Louisville, KY 40205
MLS# 1693918Listed by: KELLER WILLIAMS LOUISVILLE EAST - Coming Soon
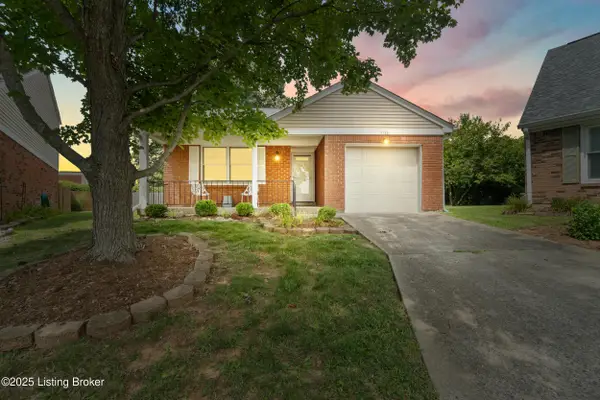 $255,000Coming Soon2 beds 2 baths
$255,000Coming Soon2 beds 2 baths8723 Deer Point Ct, Louisville, KY 40242
MLS# 1694141Listed by: GREEN TEAM REAL ESTATE SERVICES - New
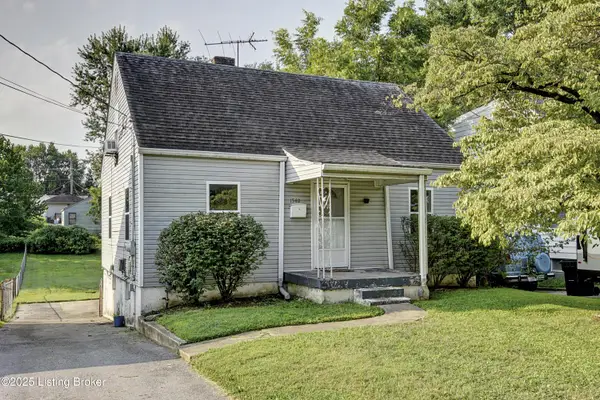 $219,995Active3 beds 2 baths1,737 sq. ft.
$219,995Active3 beds 2 baths1,737 sq. ft.1540 Mckay Ave, Louisville, KY 40213
MLS# 1694142Listed by: DREAM J P PIRTLE REALTORS - Open Sun, 2 to 4pmNew
 $379,000Active4 beds 3 baths2,900 sq. ft.
$379,000Active4 beds 3 baths2,900 sq. ft.4112 Billtown Rd, Louisville, KY 40299
MLS# 1694143Listed by: KELLER WILLIAMS LOUISVILLE EAST - New
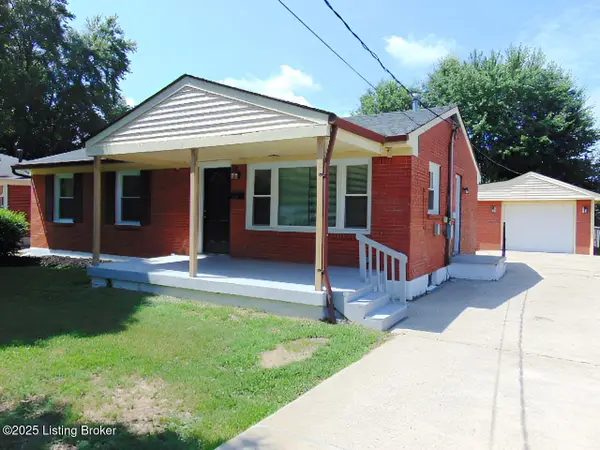 $229,900Active3 beds 1 baths1,000 sq. ft.
$229,900Active3 beds 1 baths1,000 sq. ft.2524 Coronet Dr, Louisville, KY 40216
MLS# 1694124Listed by: BENNETT-WEBB REALTY - New
 $155,000Active3 beds 1 baths1,033 sq. ft.
$155,000Active3 beds 1 baths1,033 sq. ft.3419 Greenwood Ave, Louisville, KY 40211
MLS# 1694132Listed by: INFINITE HOMES REALTY - New
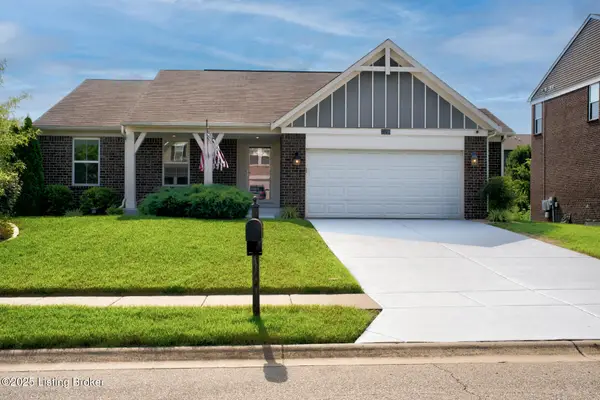 $365,000Active3 beds 2 baths1,662 sq. ft.
$365,000Active3 beds 2 baths1,662 sq. ft.11210 Comfort Ct, Louisville, KY 40229
MLS# 1694134Listed by: SEMONIN REALTORS - New
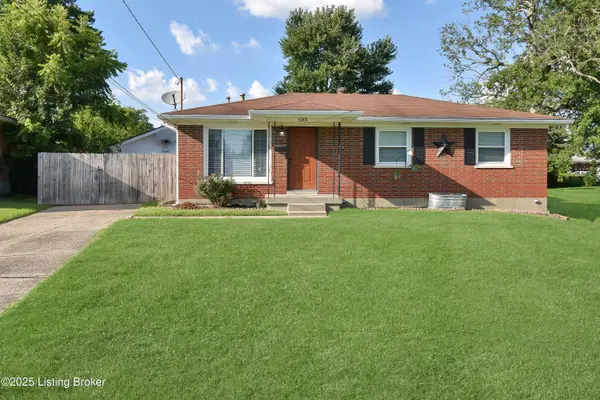 $229,900Active3 beds 1 baths1,000 sq. ft.
$229,900Active3 beds 1 baths1,000 sq. ft.5301 Oak Lea Dr, Louisville, KY 40216
MLS# 1694135Listed by: FALLS CITY REALTORS - New
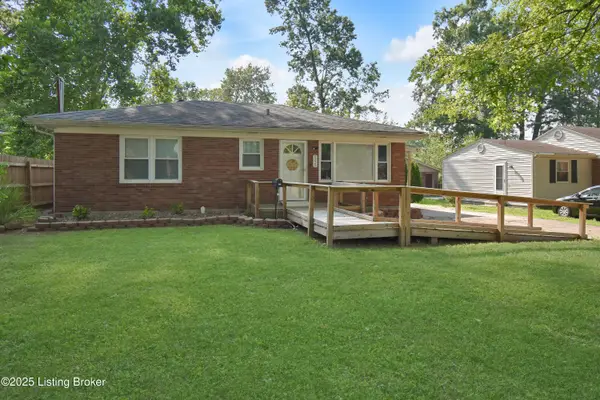 $234,900Active3 beds 2 baths1,405 sq. ft.
$234,900Active3 beds 2 baths1,405 sq. ft.8220 Virginia Rd, Louisville, KY 40258
MLS# 1694139Listed by: FALLS CITY REALTORS
