14013 Grandshire Way, Louisville, KY 40245
Local realty services provided by:Schuler Bauer Real Estate ERA Powered
14013 Grandshire Way,Louisville, KY 40245
$590,564
- 4 Beds
- 3 Baths
- 2,625 sq. ft.
- Single family
- Active
Upcoming open houses
- Sat, Jan 1001:00 pm - 05:00 pm
- Sun, Jan 1101:00 pm - 05:00 pm
- Sat, Jan 1701:00 pm - 05:00 pm
- Sun, Jan 1801:00 pm - 05:00 pm
Listed by: beverly sapp
Office: berkshire hathaway homeservices, parks & weisberg realtors
MLS#:1695302
Source:KY_MSMLS
Price summary
- Price:$590,564
- Price per sq. ft.:$224.98
About this home
The Dogwood plan offers an abundance of space and flexibility to fit your lifestyle. On the first floor, a welcoming flex room off the entry can serve as a home office, formal living room, or elegant dining room and features an elegant accent wall. The island kitchen features a step-in pantry, casual counter seating, and opens to a large central family room—perfect for entertaining. Right outside the back door you will be sure to enjoy the wooded view from the covered deck. The guest suite includes a full bath with a fully tiled shower. Upstairs, the primary suite offers a trey ceiling, dual closets, and a luxurious bath with double vanity, linen closet, a garden tub and separate shower. Two additional bedrooms feature generous closets, and the spacious loft provides a versatile second living area. A hall bath, well-planned utility room with folding counter, and a walk-in unfinished attic storage space off bedroom #2 complete the second floor. Still not enough? There is a full unfinished basement to expand to, including plumbing roughed in for a full bath. With thoughtful options and a flexible layout, the Dogwood plan combines comfort, style, and functionality for the way you live today.
Changes in price reflect choices made during construction.
Contact an agent
Home facts
- Year built:2025
- Listing ID #:1695302
- Added:148 day(s) ago
- Updated:January 09, 2026 at 03:45 PM
Rooms and interior
- Bedrooms:4
- Total bathrooms:3
- Full bathrooms:3
- Living area:2,625 sq. ft.
Heating and cooling
- Cooling:Central Air
- Heating:FORCED AIR, Natural gas
Structure and exterior
- Year built:2025
- Building area:2,625 sq. ft.
- Lot area:0.15 Acres
Utilities
- Sewer:Public Sewer
Finances and disclosures
- Price:$590,564
- Price per sq. ft.:$224.98
New listings near 14013 Grandshire Way
- New
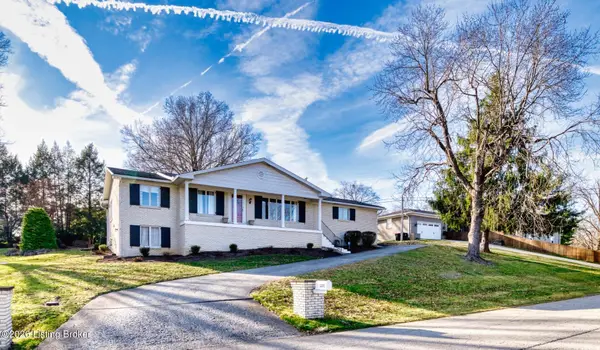 $419,000Active3 beds 2 baths1,480 sq. ft.
$419,000Active3 beds 2 baths1,480 sq. ft.1321 Tycoon Way, Louisville, KY 40213
MLS# 1706583Listed by: RE/MAX PROPERTIES EAST - New
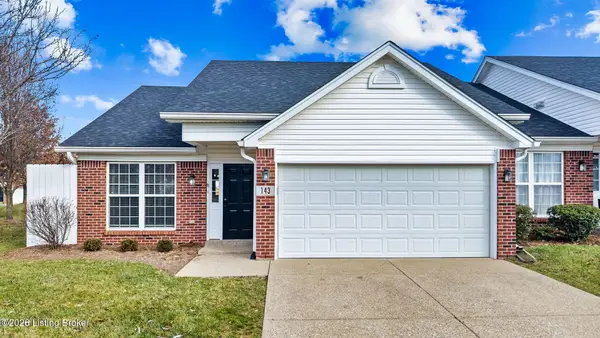 $263,500Active2 beds 2 baths1,054 sq. ft.
$263,500Active2 beds 2 baths1,054 sq. ft.143 Charlton Wynde Dr, Louisville, KY 40245
MLS# 1706614Listed by: EXP REALTY LLC - New
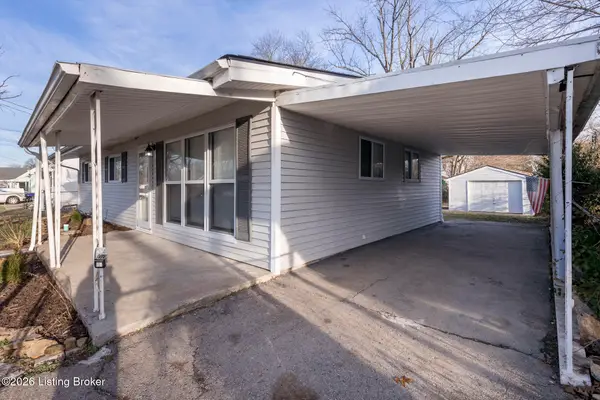 $209,900Active3 beds 2 baths1,068 sq. ft.
$209,900Active3 beds 2 baths1,068 sq. ft.13413 Kinross Blvd, Louisville, KY 40272
MLS# 1706617Listed by: RE/MAX PREMIER PROPERTIES - New
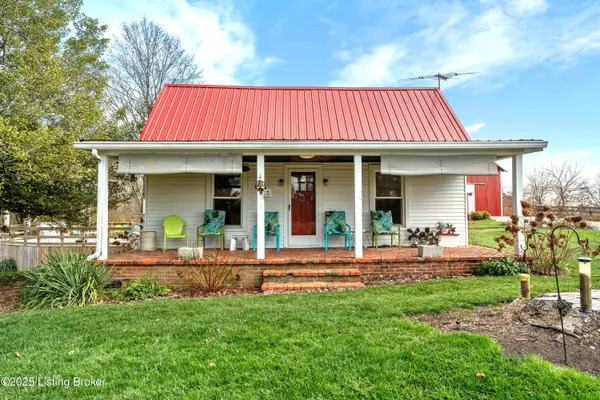 $369,000Active2 beds 2 baths1,650 sq. ft.
$369,000Active2 beds 2 baths1,650 sq. ft.919 Gilliland Rd, Louisville, KY 40245
MLS# 1706618Listed by: COLDWELL BANKER LARRY ROGERS - New
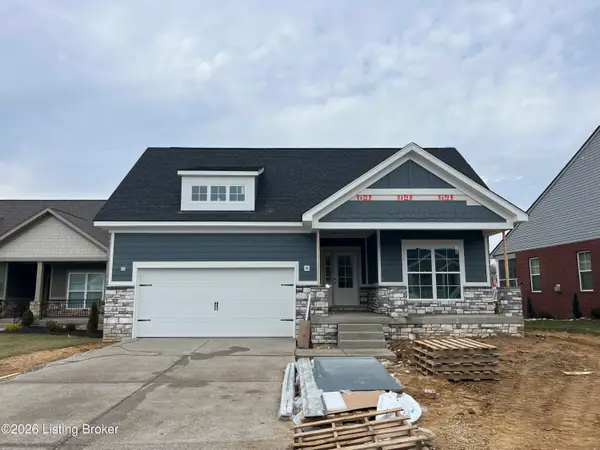 $462,000Active3 beds 2 baths1,810 sq. ft.
$462,000Active3 beds 2 baths1,810 sq. ft.8824 Sanctuary Ln, Louisville, KY 40291
MLS# 1706619Listed by: MONSOUR REALTY GROUP LLC - New
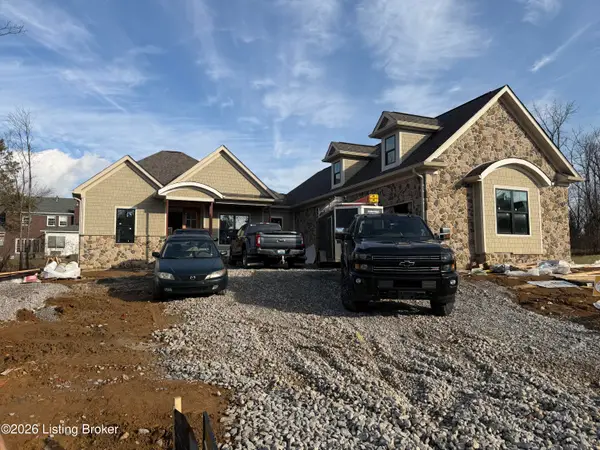 $1,200,000Active5 beds 4 baths4,076 sq. ft.
$1,200,000Active5 beds 4 baths4,076 sq. ft.17 Beckley Springs Dr, Louisville, KY 40245
MLS# 1706620Listed by: C. THIENEMAN REALTORS, LLC - New
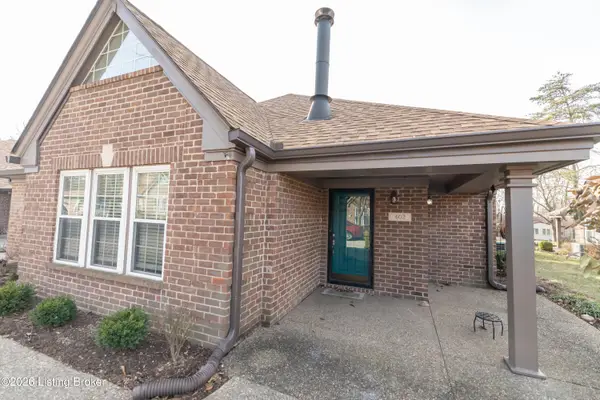 $304,900Active3 beds 3 baths1,627 sq. ft.
$304,900Active3 beds 3 baths1,627 sq. ft.402 Eastbridge Ct, Louisville, KY 40223
MLS# 1706621Listed by: BERKSHIRE HATHAWAY HOMESERVICES, PARKS & WEISBERG REALTORS - New
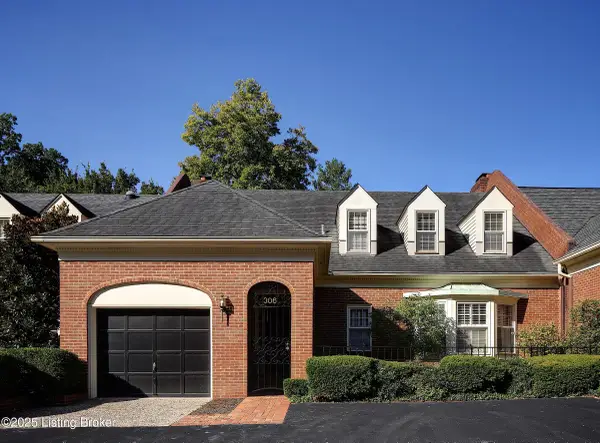 $795,000Active3 beds 5 baths3,761 sq. ft.
$795,000Active3 beds 5 baths3,761 sq. ft.306 Penruth Ave, Louisville, KY 40207
MLS# 1706622Listed by: KENTUCKY SELECT PROPERTIES - New
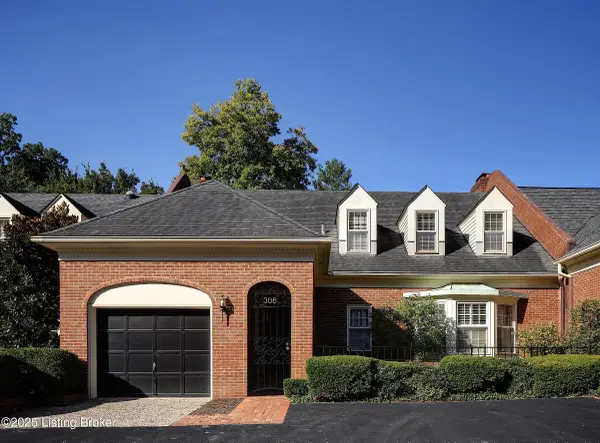 $795,000Active3 beds 5 baths3,761 sq. ft.
$795,000Active3 beds 5 baths3,761 sq. ft.306 Penruth Ave, Louisville, KY 40207
MLS# 1706623Listed by: KENTUCKY SELECT PROPERTIES - New
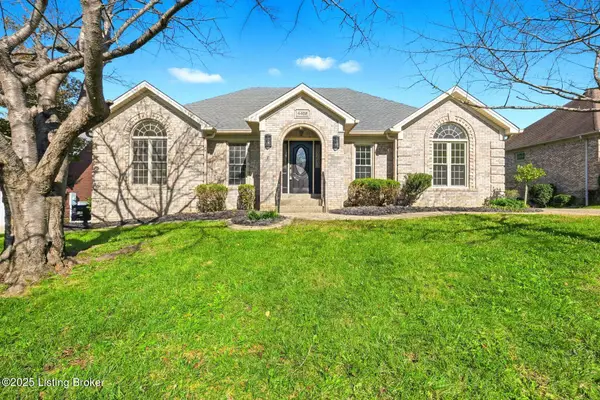 $374,500Active3 beds 3 baths2,556 sq. ft.
$374,500Active3 beds 3 baths2,556 sq. ft.4402 Stone Wynde Dr, Louisville, KY 40272
MLS# 1706624Listed by: LENIHAN SOTHEBY'S INT'L REALTY
