1406 Parkridge Pkwy, Louisville, KY 40214
Local realty services provided by:Schuler Bauer Real Estate ERA Powered
1406 Parkridge Pkwy,Louisville, KY 40214
$445,000
- 3 Beds
- 4 Baths
- 3,406 sq. ft.
- Single family
- Active
Listed by: michelle stigall
Office: the collective realty co.
MLS#:1698763
Source:KY_MSMLS
Price summary
- Price:$445,000
- Price per sq. ft.:$215.81
About this home
This gorgeous, meticulously maintained, Ken Thieneman custom-built, all-brick home on quiet cul-de-sac offers it all! When you enter the home you'll appreciate the covered front porch, and beautiful custom front door with wrought iron insert, which opens for easy cleaning. Inside you'll find an open floor plan with a family room, dining area, & kitchen with custom cabinetry, brand new smart stove, stainless steel farmhouse sink, subway tile backsplash, large island, and quartz countertops. Featuring 3 bdrms, 3.5 baths, 2-car, front-entry, attached garage, LVP wood floors on the main floor, basement and in the beautiful 4-season room which is heated & cooled w/screens, windows and drapery panels (that remain). The 1st floor primary bedroom offers a w/a walk-in closet & quartz double-vanity countertop. The finished basement offers a theatre system w/projector, screen, surround system that remain. The home interior was painted in 2025. All kitchen appliances remain. Sellers are offering up to $5,000 in concessions toward closing costs and prepaids or a rate buy-down with an acceptable offer. The unattached basement bar, garage refrigerator, and pool table are not included but can be negotiated. Schedule a private tour today!
Contact an agent
Home facts
- Year built:2019
- Listing ID #:1698763
- Added:105 day(s) ago
- Updated:January 04, 2026 at 03:47 PM
Rooms and interior
- Bedrooms:3
- Total bathrooms:4
- Full bathrooms:3
- Half bathrooms:1
- Living area:3,406 sq. ft.
Heating and cooling
- Cooling:Central Air
- Heating:FORCED AIR, Natural gas
Structure and exterior
- Year built:2019
- Building area:3,406 sq. ft.
- Lot area:0.19 Acres
Utilities
- Sewer:Public Sewer
Finances and disclosures
- Price:$445,000
- Price per sq. ft.:$215.81
New listings near 1406 Parkridge Pkwy
- New
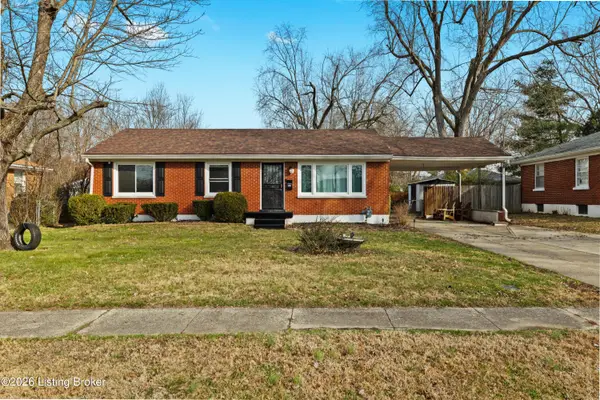 $249,000Active3 beds 2 baths1,805 sq. ft.
$249,000Active3 beds 2 baths1,805 sq. ft.2023 Dixie Garden Dr, Louisville, KY 40272
MLS# 1706156Listed by: REAL BROKER, LLC - New
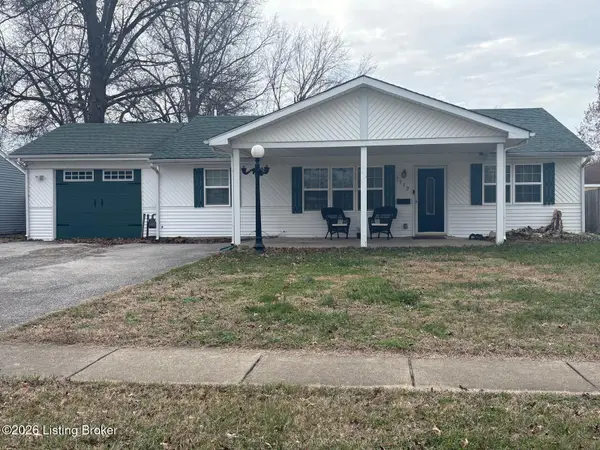 $232,700Active4 beds 2 baths2,070 sq. ft.
$232,700Active4 beds 2 baths2,070 sq. ft.7112 Ethan Allen Way, Louisville, KY 40272
MLS# 1706154Listed by: REAL ESTATE GO TO - New
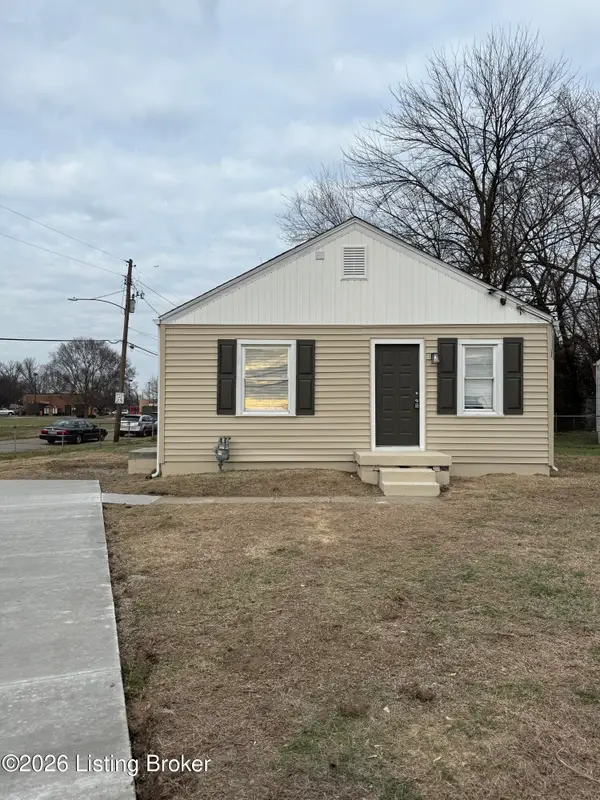 $163,000Active4 beds 1 baths1,000 sq. ft.
$163,000Active4 beds 1 baths1,000 sq. ft.3035 Linwood Ave, Louisville, KY 40210
MLS# 1706152Listed by: UNITED REAL ESTATE LOUISVILLE - New
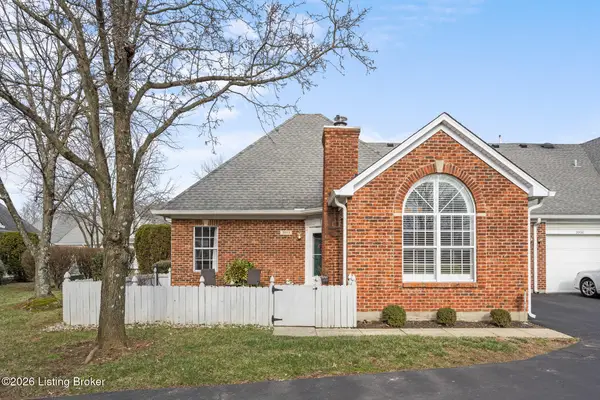 $268,000Active2 beds 2 baths1,250 sq. ft.
$268,000Active2 beds 2 baths1,250 sq. ft.3933 Greenhurst Dr, Louisville, KY 40299
MLS# 1706151Listed by: RAINEY, ALLEN & SHAW REALTORS - Open Sun, 2 to 4pmNew
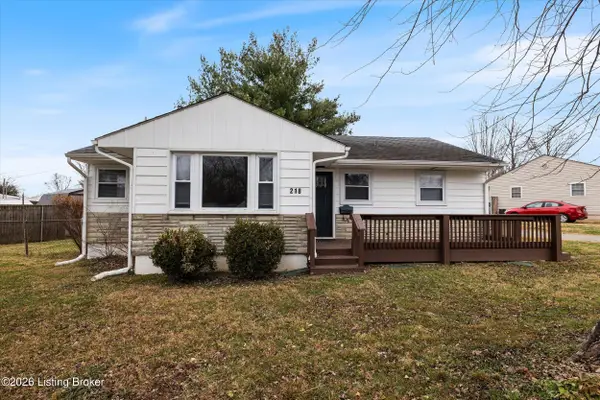 $199,900Active3 beds 1 baths1,056 sq. ft.
$199,900Active3 beds 1 baths1,056 sq. ft.218 Granvil Dr, Louisville, KY 40218
MLS# 1706142Listed by: RE/MAX PROPERTIES EAST - New
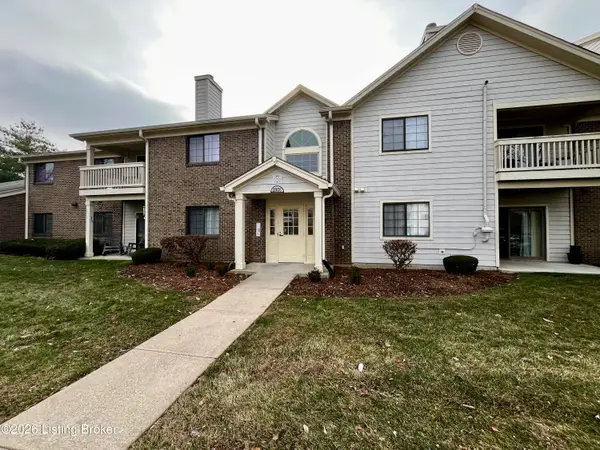 $210,000Active2 beds 2 baths1,075 sq. ft.
$210,000Active2 beds 2 baths1,075 sq. ft.3805 Yardley Ct #208, Louisville, KY 40299
MLS# 1706143Listed by: MILESTONE REAL ESTATE - New
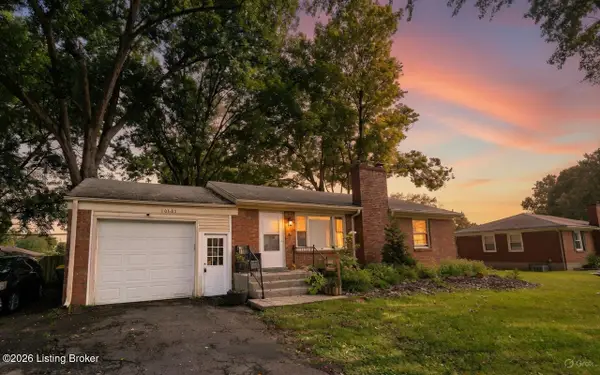 $219,700Active3 beds 1 baths1,800 sq. ft.
$219,700Active3 beds 1 baths1,800 sq. ft.10003 3rd Street Rd, Louisville, KY 40272
MLS# 1706138Listed by: EXP REALTY LLC - New
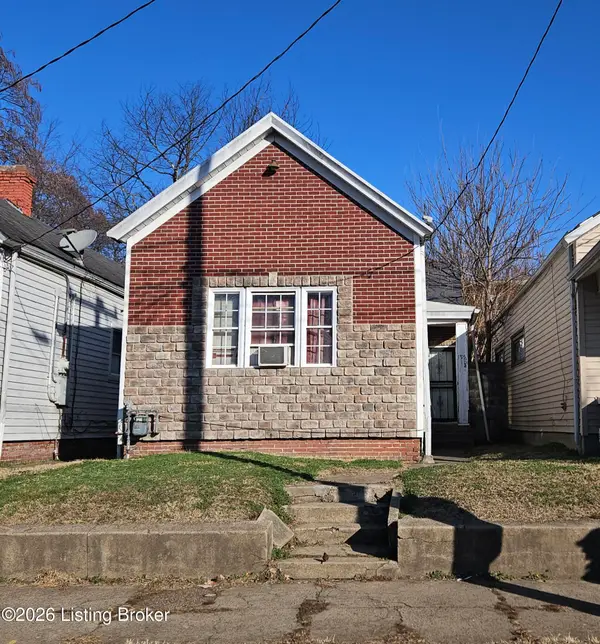 $79,900Active3 beds 2 baths1,257 sq. ft.
$79,900Active3 beds 2 baths1,257 sq. ft.1705 1/2 Hale Ave, Louisville, KY 40210
MLS# 1706139Listed by: KENTUCKIANA REALTY GROUP, LLC - New
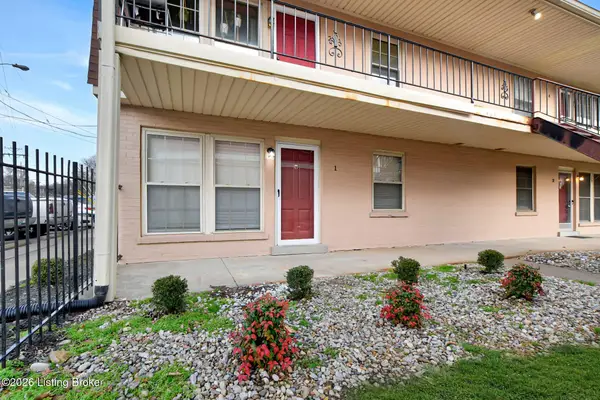 $80,000Active1 beds 1 baths657 sq. ft.
$80,000Active1 beds 1 baths657 sq. ft.1962 Goldsmith Ln # C1, Louisville, KY 40218
MLS# 1706132Listed by: TOTALLY ABOUT HOUSES - New
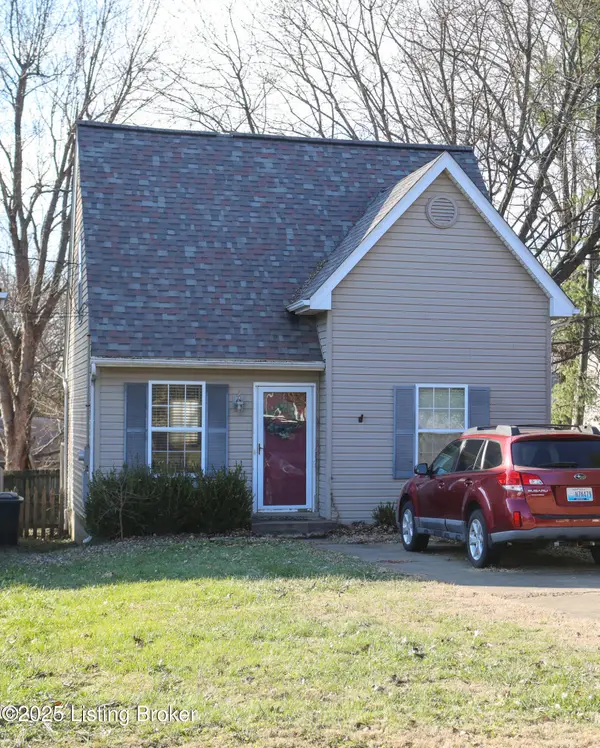 $244,900Active3 beds 2 baths1,130 sq. ft.
$244,900Active3 beds 2 baths1,130 sq. ft.612 Plainview Ave, Louisville, KY 40223
MLS# 1706134Listed by: KELLER WILLIAMS REALTY -LOU
