14106 Halden Ridge Way, Louisville, KY 40245
Local realty services provided by:Schuler Bauer Real Estate ERA Powered
14106 Halden Ridge Way,Louisville, KY 40245
$511,299
- 4 Beds
- 3 Baths
- - sq. ft.
- Single family
- Sold
Listed by: beverly sapp
Office: berkshire hathaway homeservices, parks & weisberg realtors
MLS#:1702540
Source:KY_MSMLS
Sorry, we are unable to map this address
Price summary
- Price:$511,299
About this home
The two-story Dogwood plan offers lots of room to spread out, with a guest suite on the first floor and a primary bedroom suite plus two bedrooms and loft on the second floor. The flex room off the entry can serve as an office or formal living or dining room. The kitchen includes a step-in pantry and island with counter dining, opening to the large central Family Room. The hall from the garage offers semi-private access to the guest suite area. The upstairs primary bedroom includes a trey ceiling, and the bath has a double bowl vanity, a garden tub and separate tiled shower, and dual closets. Two bedrooms with generously sized closets, a hall bath, a utility room with folding counter, and large loft complete the upstairs. This home includes a walk-in unfinished attic storage area off bedroom #2. The covered patio is
the perfect area for outdoor entertaining. This is a build to suit - Dogwood "C." Other plans and lots are
available.
Contact an agent
Home facts
- Year built:2025
- Listing ID #:1702540
- Added:66 day(s) ago
- Updated:January 10, 2026 at 07:56 AM
Rooms and interior
- Bedrooms:4
- Total bathrooms:3
- Full bathrooms:3
Heating and cooling
- Cooling:Central Air
- Heating:FORCED AIR, Natural gas
Structure and exterior
- Year built:2025
Utilities
- Sewer:Public Sewer
Finances and disclosures
- Price:$511,299
New listings near 14106 Halden Ridge Way
- New
 $235,000Active3 beds 1 baths1,107 sq. ft.
$235,000Active3 beds 1 baths1,107 sq. ft.3602 Downing Way, Louisville, KY 40218
MLS# 1706742Listed by: KELLER WILLIAMS COLLECTIVE - New
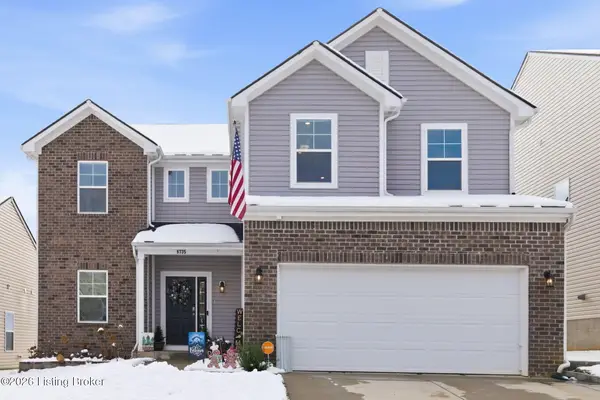 $360,000Active4 beds 3 baths2,129 sq. ft.
$360,000Active4 beds 3 baths2,129 sq. ft.8735 Warbler Branch Way, Louisville, KY 40229
MLS# 1706736Listed by: B&B GIBSON REALTY - New
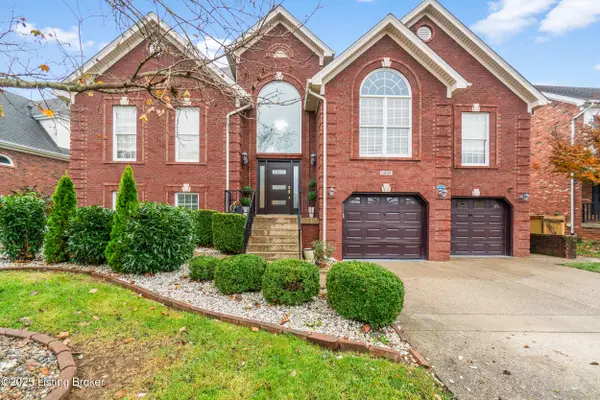 $510,000Active4 beds 3 baths3,166 sq. ft.
$510,000Active4 beds 3 baths3,166 sq. ft.13104 Willow Forest Dr, Louisville, KY 40245
MLS# 1706737Listed by: TRELLIS REAL ESTATE - New
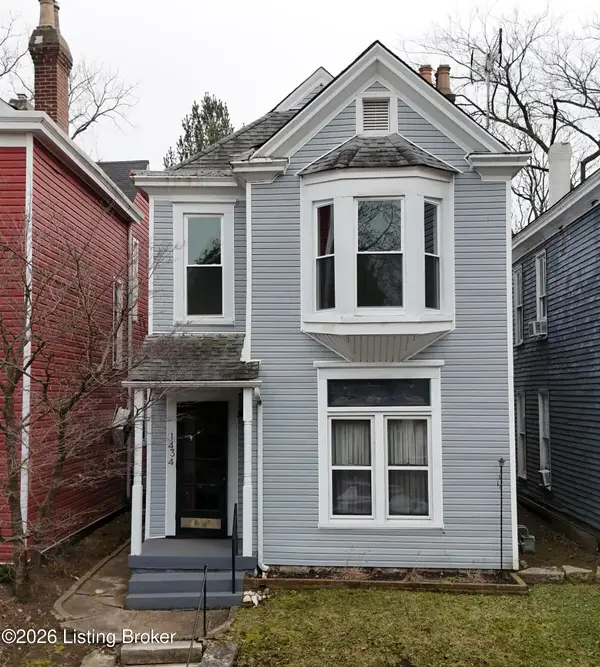 $369,900Active3 beds 2 baths1,929 sq. ft.
$369,900Active3 beds 2 baths1,929 sq. ft.1434 Christy Ave, Louisville, KY 40204
MLS# 1706738Listed by: SIGNAL ONE REALTY - New
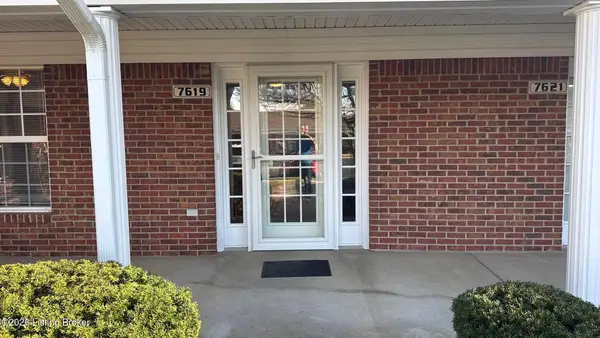 $174,995Active2 beds 2 baths933 sq. ft.
$174,995Active2 beds 2 baths933 sq. ft.7619 Stovall Pl, Louisville, KY 40228
MLS# 1706739Listed by: DREAM J P PIRTLE REALTORS - Open Sun, 2 to 4pmNew
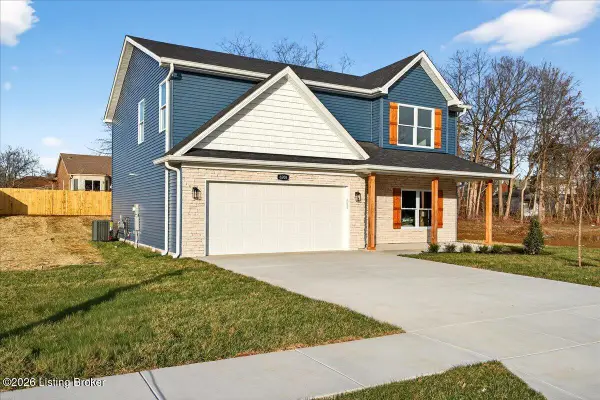 $445,000Active4 beds 3 baths2,248 sq. ft.
$445,000Active4 beds 3 baths2,248 sq. ft.8208 Roseborough Rd, Louisville, KY 40228
MLS# 1706740Listed by: KELLER WILLIAMS COLLECTIVE - New
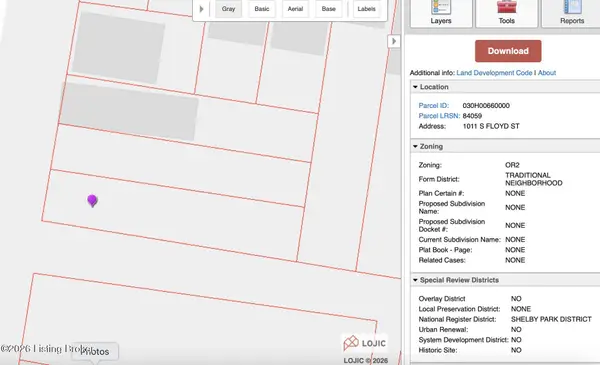 $60,000Active0.05 Acres
$60,000Active0.05 Acres1011 S Floyd St, Louisville, KY 40203
MLS# 1706741Listed by: EOS REAL ESTATE - New
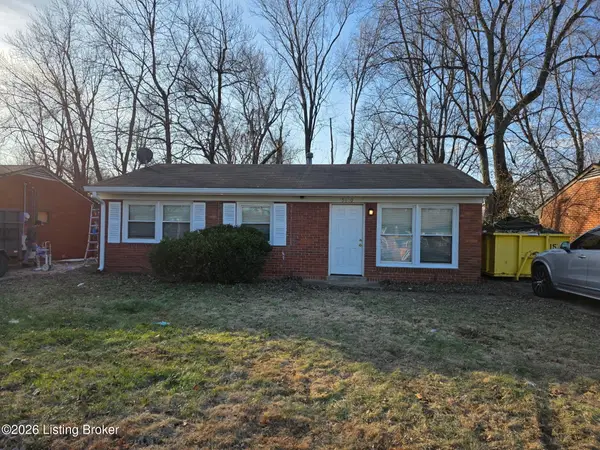 $183,000Active3 beds 1 baths900 sq. ft.
$183,000Active3 beds 1 baths900 sq. ft.5610 Rustic Way, Louisville, KY 40218
MLS# 1706734Listed by: UNITED REAL ESTATE LOUISVILLE - New
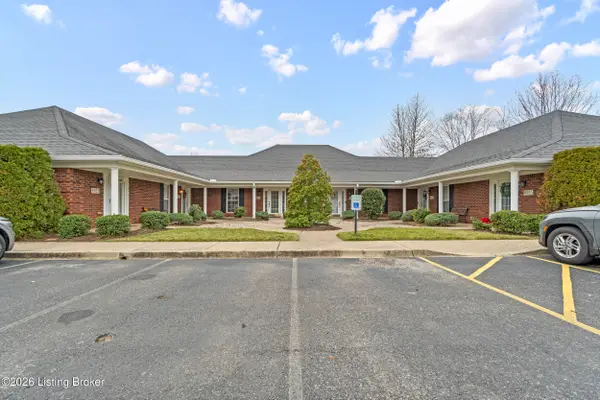 $209,900Active2 beds 2 baths1,023 sq. ft.
$209,900Active2 beds 2 baths1,023 sq. ft.9929 Chenoweth Vista Way, Louisville, KY 40299
MLS# 1706239Listed by: KELLER WILLIAMS COLLECTIVE - New
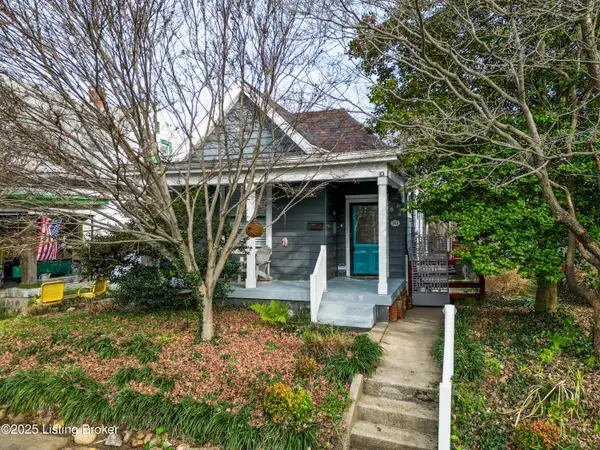 $325,000Active2 beds 2 baths989 sq. ft.
$325,000Active2 beds 2 baths989 sq. ft.167 N Keats Ave, Louisville, KY 40206
MLS# 1706683Listed by: RE/MAX PROPERTIES EAST
