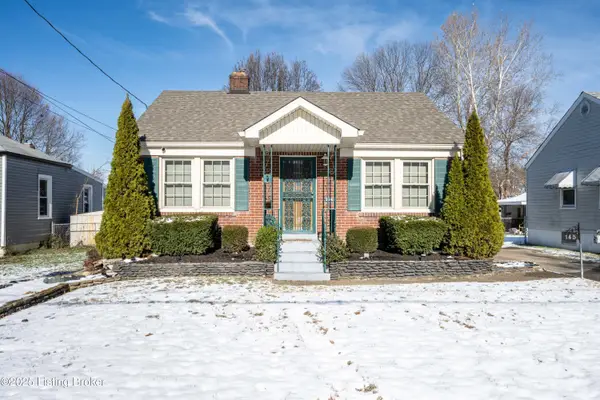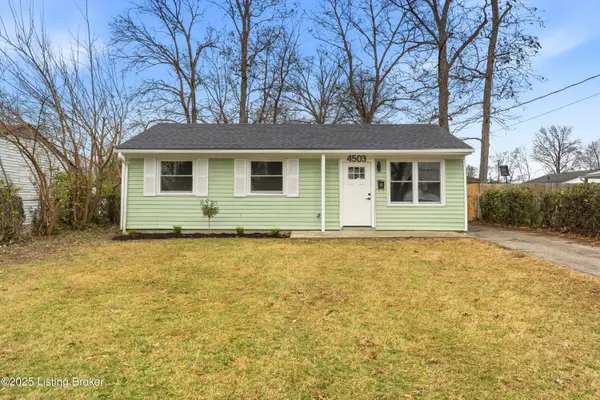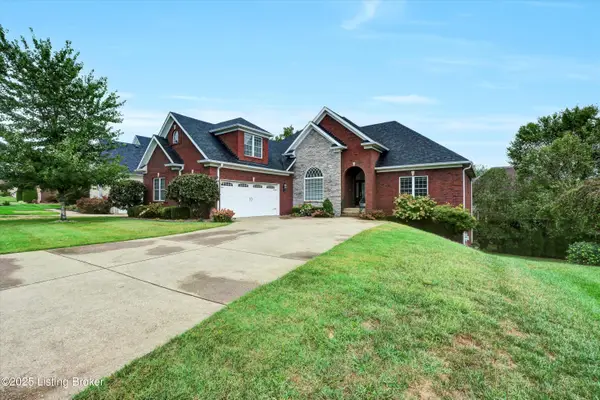14309 Halden Ridge Way, Louisville, KY 40245
Local realty services provided by:Schuler Bauer Real Estate ERA Powered
14309 Halden Ridge Way,Louisville, KY 40245
$609,000
- 5 Beds
- 4 Baths
- 3,191 sq. ft.
- Farm
- Active
Listed by: mark miller
Office: network real estate services
MLS#:HK25004067
Source:KY_HKAR
Price summary
- Price:$609,000
- Price per sq. ft.:$190.85
About this home
The Albany Plan by Ball Homes is a spacious 2 story with custom features. The open concept living area features custom built in bookcases which enhance the beauty of the stone fireplace and mantle. The kitchen with pantry is a cook's dream and features modern 2 tone cabinetry, granite tops, gas cook top, custom range hood and an island that easily seats 4 people. A main floor flex room which is adjacent to a full bath could be a bedroom, office, exercise room, craft room or whatever your family can imagine. The formal dining room which is currently being used as an office could be considered another flex space. The LVP flooring is a neutral color which brings together the color palette and finishes of the home. The primary suite has a custom closet that is sure to accommodate your wardrobe and shoes as well an adjacent seating area. The primary bath has separate vanities and a large corner tub. A second upstairs bedroom has a custom closet that is spacious in size. The seller has fenced the yard, added an EV Charger, and the garage floor has polyaspartic coating which makes for easy clean up. This is truly a must-see home and shows like a model. Don't wait to schedule your appointment today.
Contact an agent
Home facts
- Year built:2023
- Listing ID #:HK25004067
- Added:85 day(s) ago
- Updated:November 15, 2025 at 06:13 PM
Rooms and interior
- Bedrooms:5
- Total bathrooms:4
- Full bathrooms:4
- Living area:3,191 sq. ft.
Heating and cooling
- Cooling:Central Air
- Heating:Forced Air, Gas
Structure and exterior
- Roof:Shingles
- Year built:2023
- Building area:3,191 sq. ft.
- Lot area:0.15 Acres
Utilities
- Water:Public
- Sewer:Public
Finances and disclosures
- Price:$609,000
- Price per sq. ft.:$190.85
New listings near 14309 Halden Ridge Way
- Open Sat, 2 to 4pmNew
 Listed by ERA$197,000Active2 beds 1 baths1,750 sq. ft.
Listed by ERA$197,000Active2 beds 1 baths1,750 sq. ft.145 E Ashland Ave, Louisville, KY 40214
MLS# 1705491Listed by: SCHULER BAUER REAL ESTATE SERVICES ERA POWERED - New
 $194,000Active3 beds 1 baths840 sq. ft.
$194,000Active3 beds 1 baths840 sq. ft.4503 Bonita Ct, Louisville, KY 40213
MLS# 1705492Listed by: HOUSING ASSOCIATES - New
 $269,000Active3 beds 2 baths1,345 sq. ft.
$269,000Active3 beds 2 baths1,345 sq. ft.9107 Danby Ct, Louisville, KY 40291
MLS# 1705493Listed by: RED EDGE REALTY - Open Fri, 12 to 2pmNew
 $375,000Active3 beds 2 baths1,600 sq. ft.
$375,000Active3 beds 2 baths1,600 sq. ft.2064 S Shelby St, Louisville, KY 40217
MLS# 1705496Listed by: LENIHAN SOTHEBY'S INTERNATIONAL REALTY - New
 $290,000Active3 beds 2 baths1,246 sq. ft.
$290,000Active3 beds 2 baths1,246 sq. ft.6120 Cooper Chapel Rd, Louisville, KY 40229
MLS# 1705498Listed by: RE/MAX PROPERTIES EAST - New
 $760,000Active5 beds 5 baths5,065 sq. ft.
$760,000Active5 beds 5 baths5,065 sq. ft.18741 Willington Cir, Louisville, KY 40245
MLS# 1705502Listed by: EXP REALTY LLC - New
 $185,000Active3 beds 1 baths1,134 sq. ft.
$185,000Active3 beds 1 baths1,134 sq. ft.4915 Manslick Rd, Louisville, KY 40216
MLS# 1705503Listed by: HOMEPAGE REALTY - New
 $175,000Active3 beds 1 baths1,230 sq. ft.
$175,000Active3 beds 1 baths1,230 sq. ft.7300 Rainbow Dr, Louisville, KY 40272
MLS# 1705504Listed by: HOMEPAGE REALTY - New
 $255,000Active3 beds 1 baths1,643 sq. ft.
$255,000Active3 beds 1 baths1,643 sq. ft.4316 Dohn Ave, Louisville, KY 40216
MLS# 1705507Listed by: NEST REALTY - New
 $260,000Active3 beds 1 baths1,750 sq. ft.
$260,000Active3 beds 1 baths1,750 sq. ft.2312 Darrell Dr, Louisville, KY 40216
MLS# 1705511Listed by: NEST REALTY
