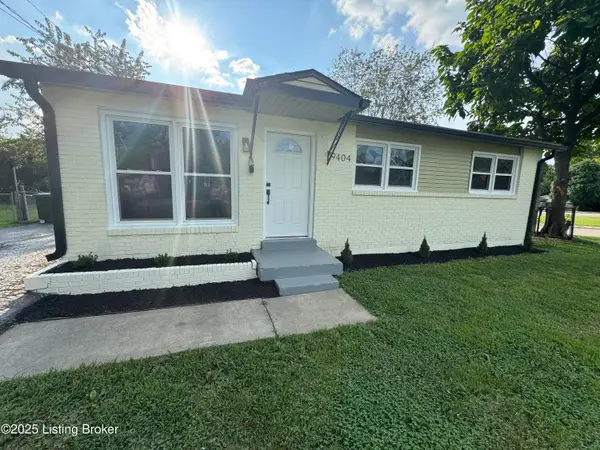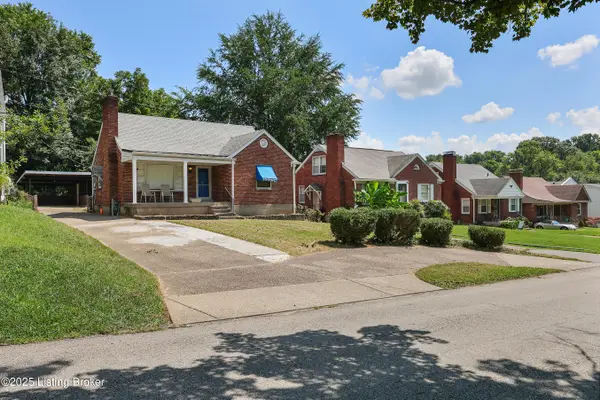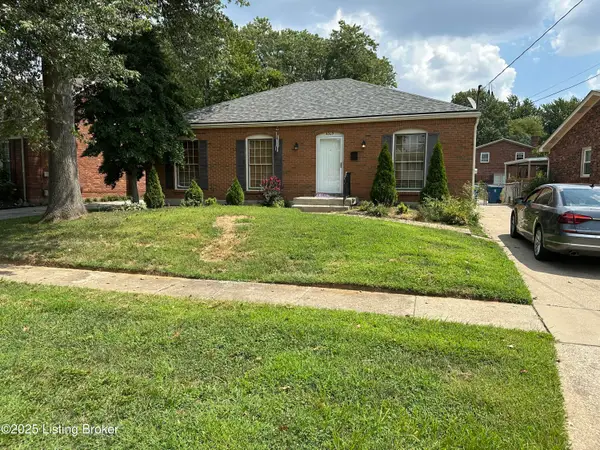14608 Anderson Woods Trace, Louisville, KY 40245
Local realty services provided by:Schuler Bauer Real Estate ERA Powered



14608 Anderson Woods Trace,Louisville, KY 40245
$580,000
- 4 Beds
- 3 Baths
- 2,750 sq. ft.
- Single family
- Pending
Listed by:the weil team
Office:coldwell banker mcmahan
MLS#:1692636
Source:KY_MSMLS
Price summary
- Price:$580,000
- Price per sq. ft.:$210.91
About this home
Welcome to 14608 Anderson Woods Trace, nestled in the highly sought-after Woodmont community! This charming 4-bedroom, 2.5-bath home features a versatile floor plan with a main-level bedroom and an expansive unfinished basement, already roughed in for a full bath and ready to be finished to your liking. From the welcoming front porch, step into the foyer where warm hardwood floors greet you. To your right is the elegant formal dining room complete with tray ceiling, dentil molding, and a handsome chandelier. The living room impresses with soaring ceilings, a cozy gas fireplace flanked by grand Palladian windows that fill the space with natural light. The heart of the home is the gourmet kitchen, featuring abundant counter & cabinet space, recessed lighting, a prep island, a full complement of stainless appliances, and a planning desk. Perhaps the best feature is the convenient access to the stunning deck, which offers the perfect spot to grill out and entertain guests. There is a large laundry room with a utility sink and cabinet space off the kitchen. Retreat to the serene primary suite, tucked away for privacy, which features a double-tray ceiling with a ceiling fan and dentil molding, picturesque window views, and a spa-like en-suite bath. The bath is equipped with oil-rubbed bronze fixtures, double vanities, a whirlpool tub, a separate walk-in shower, and a generously sized walk-in closet. A lovely powder room rounds out the main level. The second level is home to three additional bedrooms. One has a vaulted ceiling with ceiling fan and double closet. Off one of the other bedrooms is a spacious walk-in bonus room that currently serves as a home office but could easily be converted into a large closet or flex space. A full guest bathroom with double vanities completes the second level. The backyard is a showplace, complete with a stunning deck and an expansive, shady pergola that shields you from the sun, as well as gorgeous views of the landscaping. Mature trees add shade, leaf filter gutter guards, and an irrigation system keep maintenance simple and efficient. Additional improvements and upgrades include landscaping lighting, and two HVAC units. Living in Woodmont means enjoying top-notch amenities just 200 yards from your door: a clubhouse with rentable event space, swimming pool (home to the neighborhood's "Marlins" swim team), tennis and basketball courts, a fitness center, playground, walking trails, and a scenic footbridge. Don't miss your chance to make this beautifully maintained and thoughtfully designed home your ownschedule your tour today!
Contact an agent
Home facts
- Year built:2001
- Listing Id #:1692636
- Added:32 day(s) ago
- Updated:August 06, 2025 at 07:10 AM
Rooms and interior
- Bedrooms:4
- Total bathrooms:3
- Full bathrooms:2
- Half bathrooms:1
- Living area:2,750 sq. ft.
Heating and cooling
- Cooling:Central Air
- Heating:FORCED AIR, Natural gas
Structure and exterior
- Year built:2001
- Building area:2,750 sq. ft.
- Lot area:0.35 Acres
Utilities
- Sewer:Public Sewer
Finances and disclosures
- Price:$580,000
- Price per sq. ft.:$210.91
New listings near 14608 Anderson Woods Trace
- New
 $245,000Active4 beds 2 baths2,322 sq. ft.
$245,000Active4 beds 2 baths2,322 sq. ft.4521 S 3rd St, Louisville, KY 40214
MLS# 1695645Listed by: RICHARD DEAN REALTY COMPANY, LLC - New
 $185,000Active3 beds 2 baths1,148 sq. ft.
$185,000Active3 beds 2 baths1,148 sq. ft.4607 Rose Farm Dr, Louisville, KY 40258
MLS# 1695642Listed by: EXIT REALTY HOME FRONT - New
 $218,900Active3 beds 1 baths900 sq. ft.
$218,900Active3 beds 1 baths900 sq. ft.9404 Smyrna Parkway Pkwy, Louisville, KY 40229
MLS# 1695637Listed by: REAL ESTATE GO TO - New
 $470,000Active5 beds 4 baths4,101 sq. ft.
$470,000Active5 beds 4 baths4,101 sq. ft.8738 Warbler Branch Way, Louisville, KY 40229
MLS# 1695635Listed by: DIAMOND KEY REALTORS - New
 $215,000Active3 beds 2 baths1,723 sq. ft.
$215,000Active3 beds 2 baths1,723 sq. ft.4907 S 5th St, Louisville, KY 40214
MLS# 1695636Listed by: FAMILY REALTY LLC - New
 $285,000Active3 beds 2 baths1,272 sq. ft.
$285,000Active3 beds 2 baths1,272 sq. ft.8612 Wooded Glen Rd, Louisville, KY 40220
MLS# 1695629Listed by: KELLER WILLIAMS LOUISVILLE EAST - New
 $325,000Active3 beds 2 baths2,090 sq. ft.
$325,000Active3 beds 2 baths2,090 sq. ft.3305 Eagle Pass, Louisville, KY 40213
MLS# 1695626Listed by: ZHOMES REAL ESTATE - New
 $315,000Active4 beds 2 baths2,944 sq. ft.
$315,000Active4 beds 2 baths2,944 sq. ft.4309 Hunsinger Ln, Louisville, KY 40220
MLS# 1695622Listed by: MINK REALTY - New
 $149,900Active2 beds 1 baths772 sq. ft.
$149,900Active2 beds 1 baths772 sq. ft.3816 Craig Ave, Louisville, KY 40215
MLS# 1695621Listed by: EXP REALTY LLC - New
 $219,900Active3 beds 1 baths1,000 sq. ft.
$219,900Active3 beds 1 baths1,000 sq. ft.2419 Sunshine Way, Louisville, KY 40216
MLS# 1695619Listed by: ZHOMES REAL ESTATE
