14802 Fox Bend Ct, Louisville, KY 40245
Local realty services provided by:Schuler Bauer Real Estate ERA Powered
14802 Fox Bend Ct,Louisville, KY 40245
$555,000
- 5 Beds
- 4 Baths
- - sq. ft.
- Single family
- Sold
Listed by: shawna smith
Office: re/max premier properties
MLS#:1701776
Source:KY_MSMLS
Sorry, we are unable to map this address
Price summary
- Price:$555,000
About this home
Welcome home to 14802 Fox Bend Court! This beautiful brick home located on a cul-de-sac features over 3600 square feet of finished living space; 5 bedrooms, 3 1/2 bath and a walk-out basement.
The first floor features an inviting entryway to the Great Room that has lots of nature light, a gas fireplace and opens to a nicely appointed eat-in kitchen with tons of counter space, cabinets and pantry. The primary bedroom and bath are spacious with a large walk-in closet, double vanities, whirlpool tub and a walk-in shower. Rounding out the first floor is a 1/2 bath and laundry room. The second floor features 3 nice sized bedrooms (one is extra large) and a full bath.
The lower level has a bedroom, full bathroom, bar area and another great room plus additional storage area.
ADDITIONAL BONUS FEATURES: New french doors on the 1st floor to the deck, New french doors to the patio from the finished basement, all hardwood floors in the kitchen were recently refinished. Nice flat lot that is fully fenced. Side entry 2 car garage. Lots of crown moldings throughout. Seller is offering a one year 2/10 home warranty.
Be sure to schedule your showing today!
Contact an agent
Home facts
- Year built:2003
- Listing ID #:1701776
- Added:77 day(s) ago
- Updated:January 10, 2026 at 07:56 AM
Rooms and interior
- Bedrooms:5
- Total bathrooms:4
- Full bathrooms:3
- Half bathrooms:1
Heating and cooling
- Cooling:Central Air
- Heating:FORCED AIR
Structure and exterior
- Year built:2003
Utilities
- Sewer:Public Sewer
Finances and disclosures
- Price:$555,000
New listings near 14802 Fox Bend Ct
- New
 $235,000Active3 beds 1 baths1,107 sq. ft.
$235,000Active3 beds 1 baths1,107 sq. ft.3602 Downing Way, Louisville, KY 40218
MLS# 1706742Listed by: KELLER WILLIAMS COLLECTIVE - New
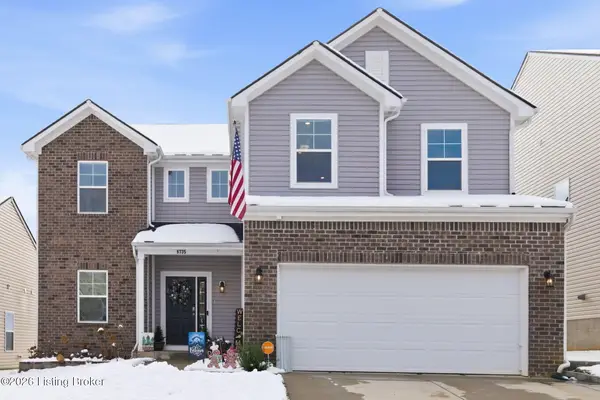 $360,000Active4 beds 3 baths2,129 sq. ft.
$360,000Active4 beds 3 baths2,129 sq. ft.8735 Warbler Branch Way, Louisville, KY 40229
MLS# 1706736Listed by: B&B GIBSON REALTY - New
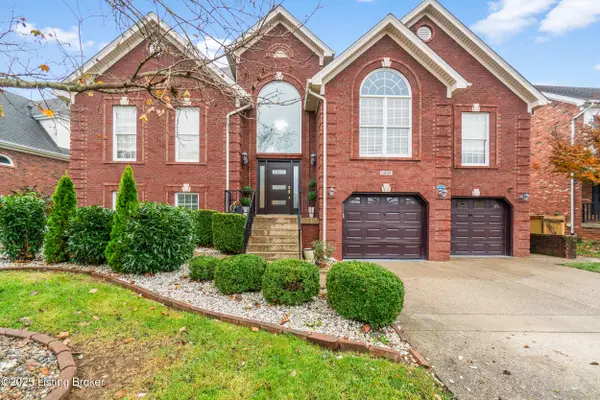 $510,000Active4 beds 3 baths3,166 sq. ft.
$510,000Active4 beds 3 baths3,166 sq. ft.13104 Willow Forest Dr, Louisville, KY 40245
MLS# 1706737Listed by: TRELLIS REAL ESTATE - New
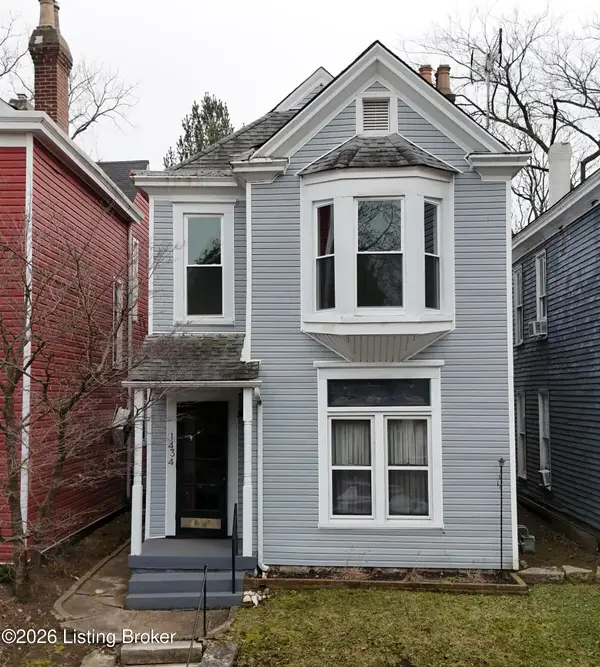 $369,900Active3 beds 2 baths1,929 sq. ft.
$369,900Active3 beds 2 baths1,929 sq. ft.1434 Christy Ave, Louisville, KY 40204
MLS# 1706738Listed by: SIGNAL ONE REALTY - New
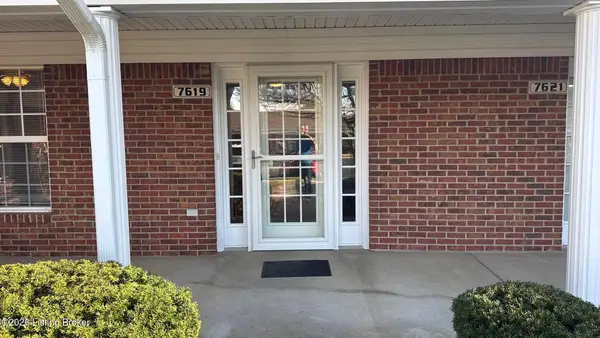 $174,995Active2 beds 2 baths933 sq. ft.
$174,995Active2 beds 2 baths933 sq. ft.7619 Stovall Pl, Louisville, KY 40228
MLS# 1706739Listed by: DREAM J P PIRTLE REALTORS - Open Sun, 2 to 4pmNew
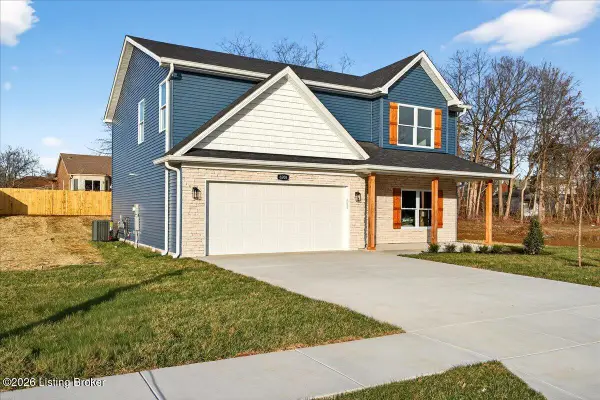 $445,000Active4 beds 3 baths2,248 sq. ft.
$445,000Active4 beds 3 baths2,248 sq. ft.8208 Roseborough Rd, Louisville, KY 40228
MLS# 1706740Listed by: KELLER WILLIAMS COLLECTIVE - New
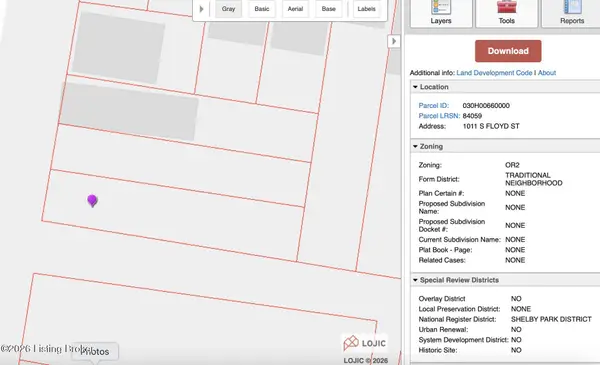 $60,000Active0.05 Acres
$60,000Active0.05 Acres1011 S Floyd St, Louisville, KY 40203
MLS# 1706741Listed by: EOS REAL ESTATE - New
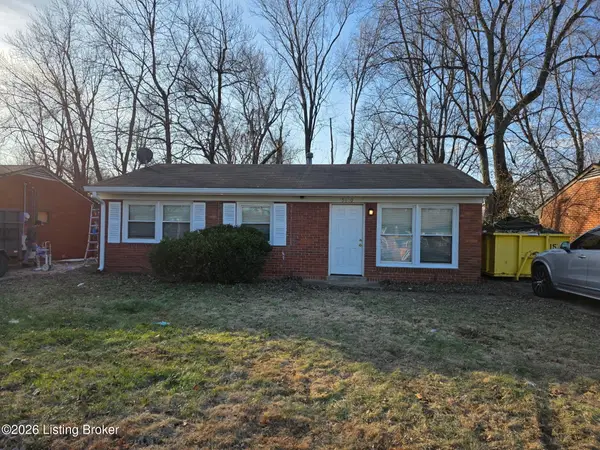 $183,000Active3 beds 1 baths900 sq. ft.
$183,000Active3 beds 1 baths900 sq. ft.5610 Rustic Way, Louisville, KY 40218
MLS# 1706734Listed by: UNITED REAL ESTATE LOUISVILLE - New
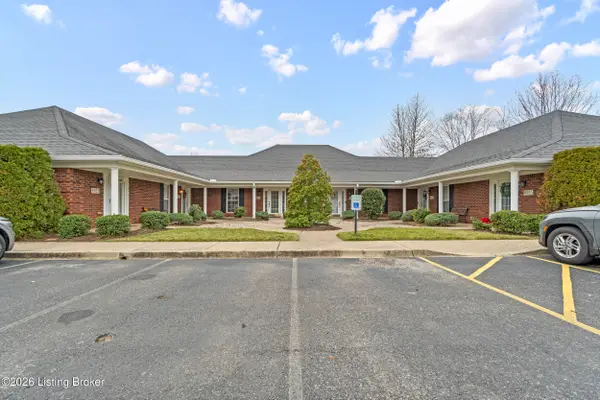 $209,900Active2 beds 2 baths1,023 sq. ft.
$209,900Active2 beds 2 baths1,023 sq. ft.9929 Chenoweth Vista Way, Louisville, KY 40299
MLS# 1706239Listed by: KELLER WILLIAMS COLLECTIVE - New
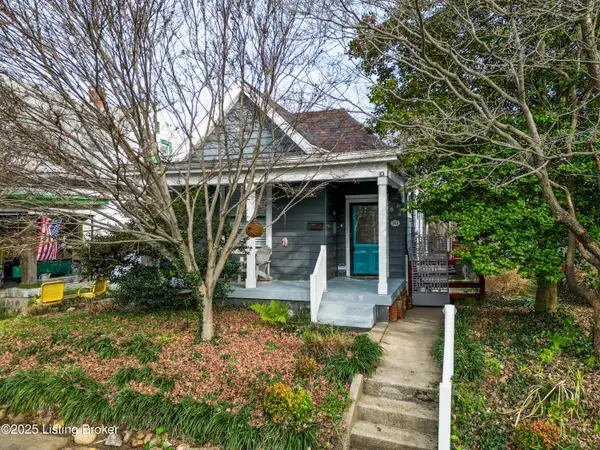 $325,000Active2 beds 2 baths989 sq. ft.
$325,000Active2 beds 2 baths989 sq. ft.167 N Keats Ave, Louisville, KY 40206
MLS# 1706683Listed by: RE/MAX PROPERTIES EAST
