1519 Crosstimbers Dr, Louisville, KY 40245
Local realty services provided by:Schuler Bauer Real Estate ERA Powered
1519 Crosstimbers Dr,Louisville, KY 40245
$675,000
- 4 Beds
- 4 Baths
- 5,109 sq. ft.
- Single family
- Active
Listed by: jay pitts, emily hughes
Office: re/max premier properties
MLS#:1694431
Source:KY_MSMLS
Price summary
- Price:$675,000
- Price per sq. ft.:$207.69
About this home
Classic elegance meets modern comfort in this stunning residence overlooking the 8th tee of the prestigious Polo Fields golf course. Designed with an open concept and flooded with natural light, this home boasts expansive windows that frame breathtaking views of both the golf course and serene lake. Enter into a dramatic two-story foyer that opens to a vaulted great room with gorgeous hardwood floors, a cozy gas fireplace, and custom built-in bookcases. The windows in the living room offer automatic blinds for added privacy. The well-equipped kitchen is a showstopper boasting gorgeous cabinetry, granite countertops, and sleek stainless steel appliances. The stove has a downdraft range vent and you will love the double oven that offers a gourmet vibe. The breakfast nook overlooks the golf course and has a door that leads to the deck, the perfect place for outdoor enjoyment. Make your way to the luxurious primary bedroom where you will find a double tray ceiling, convenient en suite bathroom, and a door providing direct access to the deck. In the primary bath you will have a double sink vanity with a make-up counter along with a jetted tub and separate shower. Upstairs there are 3 additional generously sized bedrooms and a full bathroom along with a sitting area with built-in bookcases. The finished walkout lower level expands your living space with a custom wet bar, a family/theater room, a game room that comes with a pool table, and a full bath for added convenience. You will have direct access from the basement to the backyard patio that is perfect for soaking up the sun. Don't wait - schedule a private tour today to make this amazing house your new dream home!
Contact an agent
Home facts
- Year built:2001
- Listing ID #:1694431
- Added:155 day(s) ago
- Updated:January 07, 2026 at 04:08 PM
Rooms and interior
- Bedrooms:4
- Total bathrooms:4
- Full bathrooms:3
- Half bathrooms:1
- Living area:5,109 sq. ft.
Heating and cooling
- Cooling:Central Air
- Heating:FORCED AIR, Natural gas
Structure and exterior
- Year built:2001
- Building area:5,109 sq. ft.
- Lot area:0.25 Acres
Utilities
- Sewer:Public Sewer
Finances and disclosures
- Price:$675,000
- Price per sq. ft.:$207.69
New listings near 1519 Crosstimbers Dr
- New
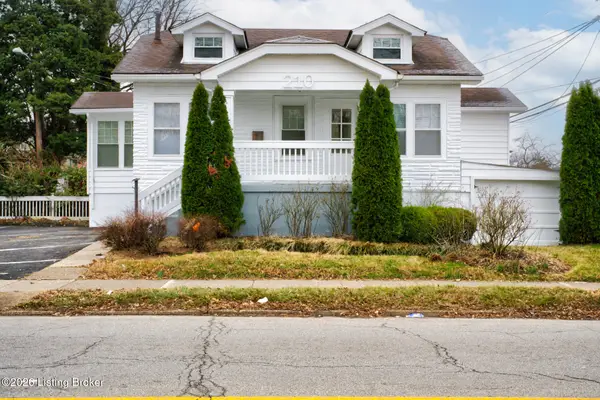 $225,000Active2 beds 2 baths1,170 sq. ft.
$225,000Active2 beds 2 baths1,170 sq. ft.210 W Woodlawn Ave, Louisville, KY 40214
MLS# 1706387Listed by: KELLER WILLIAMS COLLECTIVE - New
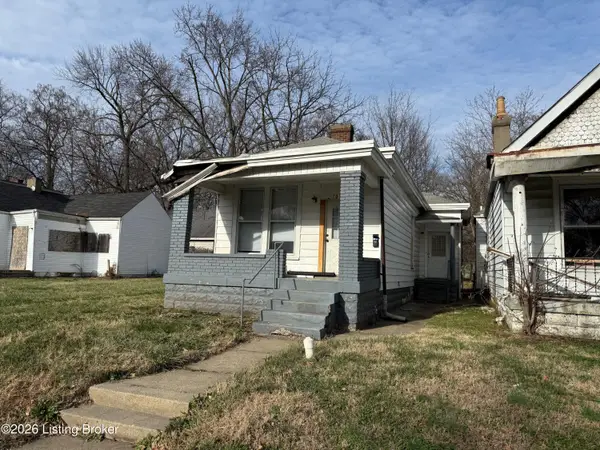 $84,900Active2 beds 1 baths1,038 sq. ft.
$84,900Active2 beds 1 baths1,038 sq. ft.2703 Hale Ave, Louisville, KY 40211
MLS# 1706388Listed by: PROPERTY ADVANCEMENT REALTY - New
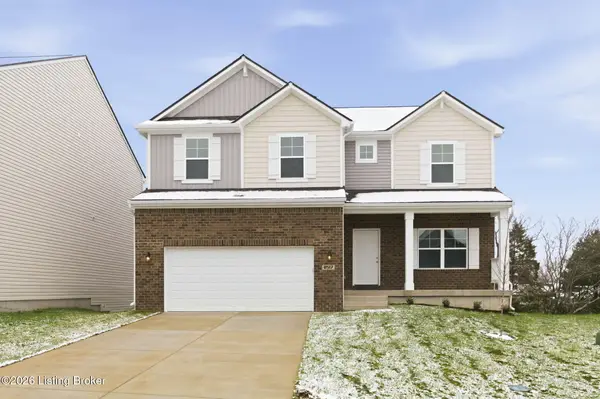 $399,900Active4 beds 3 baths2,654 sq. ft.
$399,900Active4 beds 3 baths2,654 sq. ft.8517 Quail Creek Ct, Louisville, KY 40229
MLS# 1706391Listed by: ELITE REALTORS - New
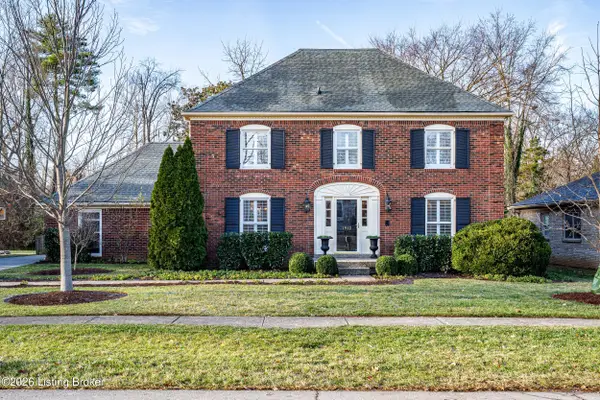 $575,000Active4 beds 3 baths2,635 sq. ft.
$575,000Active4 beds 3 baths2,635 sq. ft.1912 Bainbridge Row Dr, Louisville, KY 40207
MLS# 1706394Listed by: KENTUCKY SELECT PROPERTIES - New
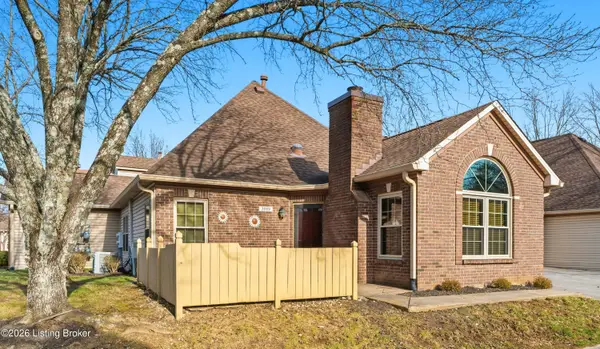 $244,900Active2 beds 2 baths1,054 sq. ft.
$244,900Active2 beds 2 baths1,054 sq. ft.3019 Graystone Manor Pkwy, Louisville, KY 40241
MLS# 1706397Listed by: COLDWELL BANKER LARRY ROGERS - New
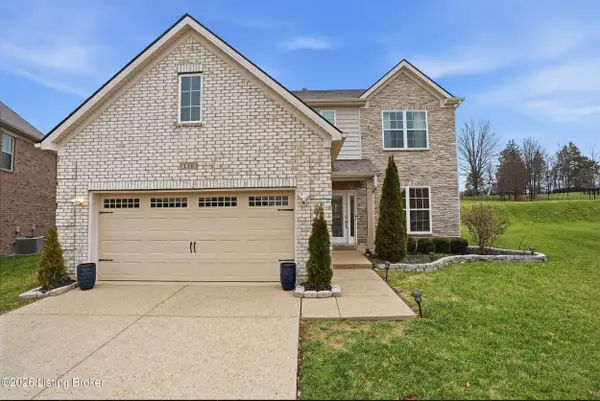 $499,000Active4 beds 3 baths2,674 sq. ft.
$499,000Active4 beds 3 baths2,674 sq. ft.118 Charmwood Ct, Louisville, KY 40245
MLS# 1706401Listed by: EXP REALTY LLC - New
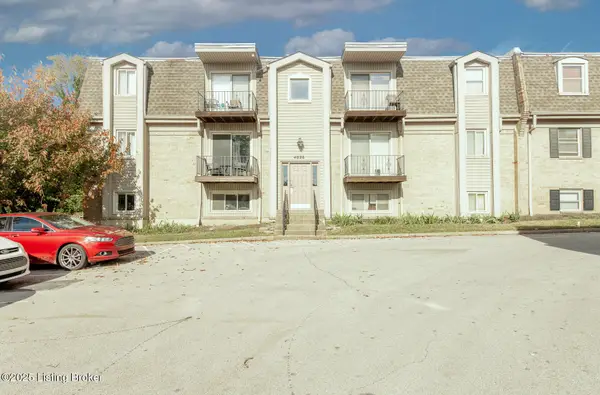 $105,000Active1 beds 1 baths750 sq. ft.
$105,000Active1 beds 1 baths750 sq. ft.4026 Poplar Level Rd #Unit 1, Louisville, KY 40213
MLS# 1706377Listed by: UNITED REAL ESTATE LOUISVILLE - New
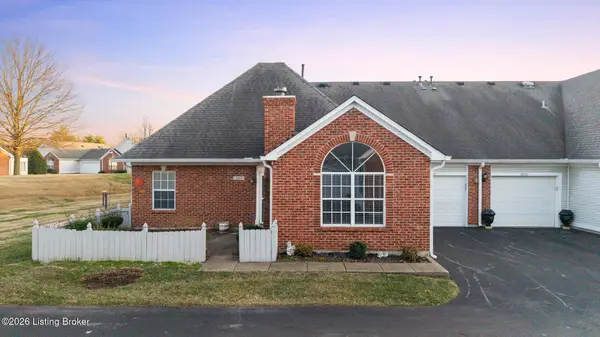 $265,000Active2 beds 2 baths1,250 sq. ft.
$265,000Active2 beds 2 baths1,250 sq. ft.3813 Greenhurst Dr, Louisville, KY 40299
MLS# 1706380Listed by: SEMONIN REALTORS - New
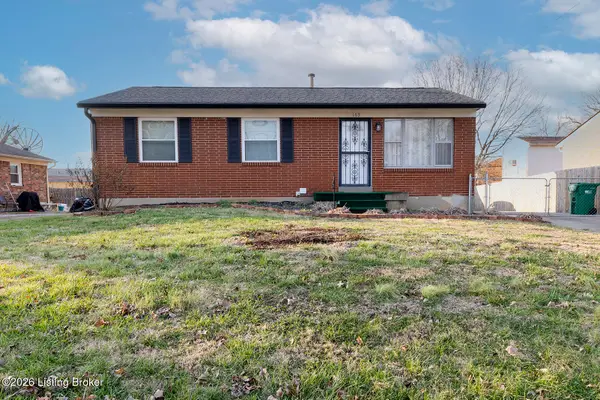 $265,000Active3 beds 1 baths925 sq. ft.
$265,000Active3 beds 1 baths925 sq. ft.163 Blossom Rd, Louisville, KY 40229
MLS# 1706382Listed by: EXIT REALTY CHOICE - New
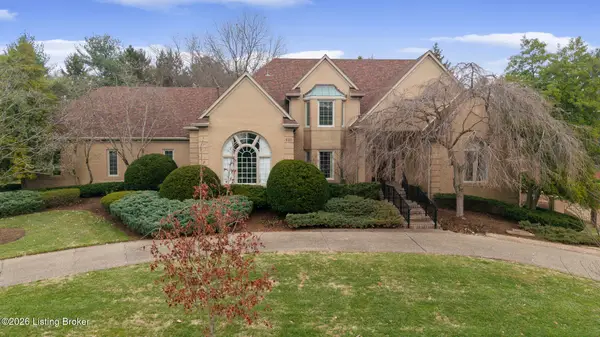 $1,200,000Active5 beds 5 baths5,861 sq. ft.
$1,200,000Active5 beds 5 baths5,861 sq. ft.910 Rugby Pl, Louisville, KY 40222
MLS# 1706383Listed by: SEMONIN REALTORS
