15407 Crystal Springs Way, Louisville, KY 40245
Local realty services provided by:Schuler Bauer Real Estate ERA Powered
15407 Crystal Springs Way,Louisville, KY 40245
$999,900
- 5 Beds
- 5 Baths
- 5,420 sq. ft.
- Single family
- Active
Listed by: brooke a miller
Office: kentucky select properties
MLS#:1703989
Source:KY_MSMLS
Price summary
- Price:$999,900
- Price per sq. ft.:$322.55
About this home
Contemporary ranch in Lake Forest overlooking the golf course with a layout that works beautifully for multi-generational living. The main level offers true privacy: a large primary suite, a second en-suite bedroom, plus a third bedroom with an adjacent hall bath, great for guests, in-laws, or anyone who prefers their own space. Two comfortable living areas give everyone room to spread out, and the recently renovated kitchen is a standout. The island is enormous, the appliances are top of the line, and the whole space feels fresh, modern, and designed for everyday living. The walkout lower-level functions like a full second home. It includes two bedrooms with a Jack-and-Jill bath, a full kitchen, a huge great room centered around a fireplace, and two additional open areas that can flex as a gym, game room, office, or hobby space. It's an ideal setup for long-term guests, extended family, or anyone needing a separate living space. A three-car garage, golf-course views, and easy ranch-style living round out the package. This is a home that offers a surprising amount of space, privacy, and flexibility, right in the heart of Lake Forest.
Contact an agent
Home facts
- Year built:2005
- Listing ID #:1703989
- Added:55 day(s) ago
- Updated:January 13, 2026 at 11:41 PM
Rooms and interior
- Bedrooms:5
- Total bathrooms:5
- Full bathrooms:4
- Half bathrooms:1
- Living area:5,420 sq. ft.
Heating and cooling
- Cooling:Central Air
- Heating:FORCED AIR, Natural gas
Structure and exterior
- Year built:2005
- Building area:5,420 sq. ft.
- Lot area:0.35 Acres
Utilities
- Sewer:Public Sewer
Finances and disclosures
- Price:$999,900
- Price per sq. ft.:$322.55
New listings near 15407 Crystal Springs Way
- New
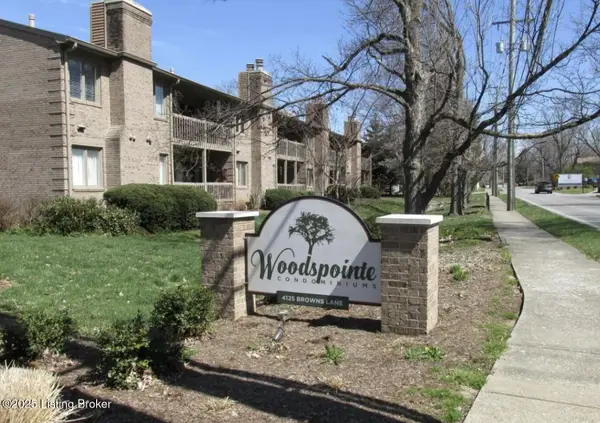 $225,000Active2 beds 2 baths1,435 sq. ft.
$225,000Active2 beds 2 baths1,435 sq. ft.4125 Browns Ln #UNIT 113, Louisville, KY 40220
MLS# 1707264Listed by: MAGUIRE GROUP REALTY - New
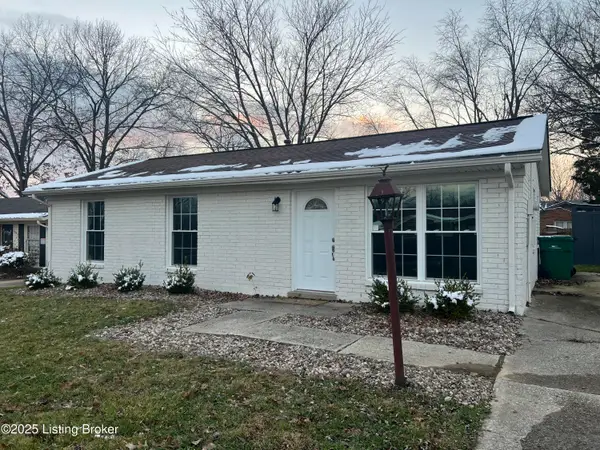 $229,900Active3 beds 1 baths1,000 sq. ft.
$229,900Active3 beds 1 baths1,000 sq. ft.6802 Reelfoot Lake Ct, Louisville, KY 40291
MLS# 1707265Listed by: ROBINSON REALTY SERVICES, LLC - New
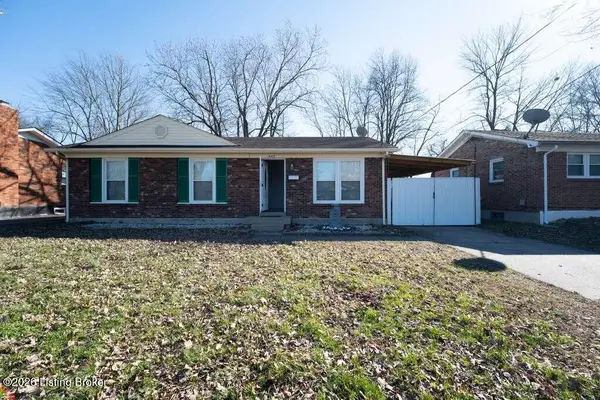 $230,000Active3 beds 2 baths1,025 sq. ft.
$230,000Active3 beds 2 baths1,025 sq. ft.4415 Broadleaf Dr, Louisville, KY 40216
MLS# 1707272Listed by: NEW ERA REAL ESTATE - New
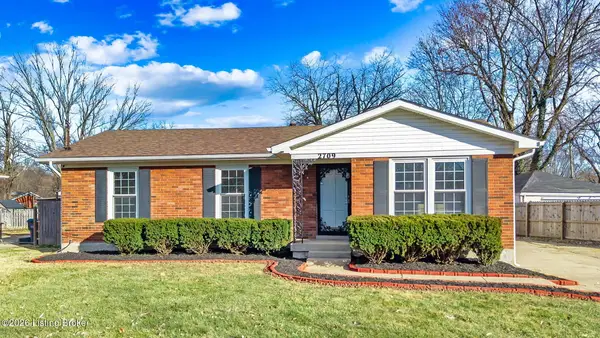 $254,999Active3 beds 2 baths1,915 sq. ft.
$254,999Active3 beds 2 baths1,915 sq. ft.2709 Melvin Ct, Louisville, KY 40216
MLS# 1707273Listed by: KELLER WILLIAMS COLLECTIVE - New
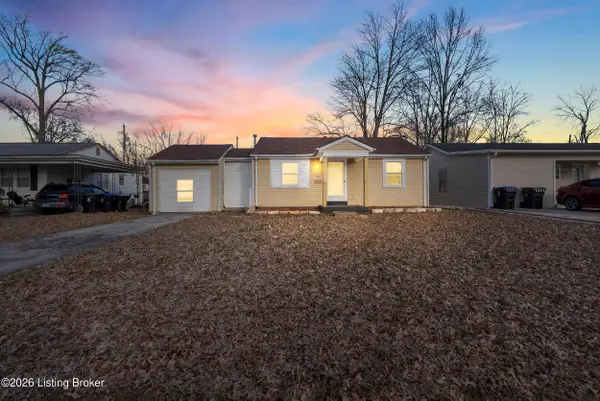 $137,900Active3 beds 1 baths972 sq. ft.
$137,900Active3 beds 1 baths972 sq. ft.5311 Devers Ave, Louisville, KY 40214
MLS# 1707274Listed by: COLDWELL BANKER MCMAHAN - New
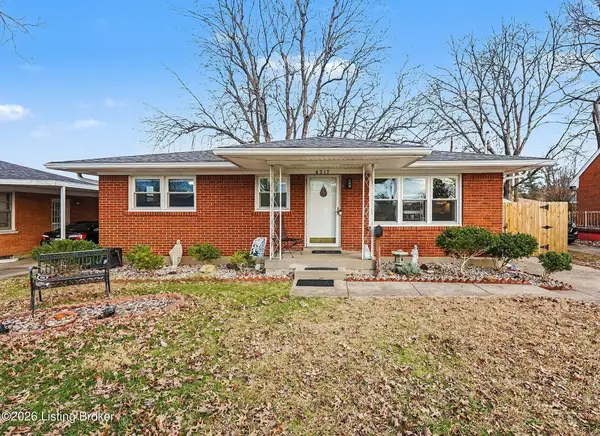 $225,000Active2 beds 1 baths1,425 sq. ft.
$225,000Active2 beds 1 baths1,425 sq. ft.4317 Cloverleaf Dr, Louisville, KY 40216
MLS# 1707215Listed by: KELLER WILLIAMS COLLECTIVE - New
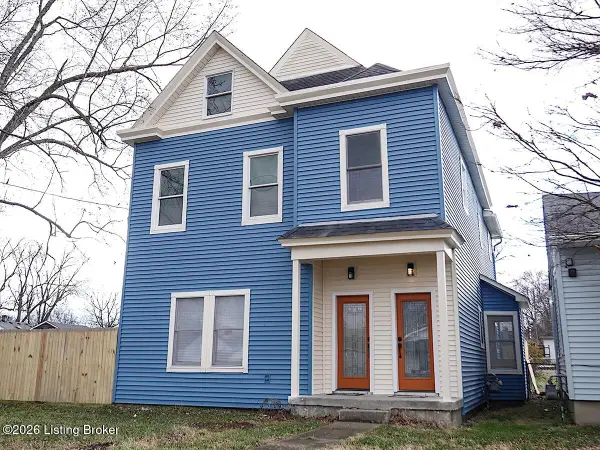 $499,000Active7 beds 4 baths3,283 sq. ft.
$499,000Active7 beds 4 baths3,283 sq. ft.912 Euclid Ave, Louisville, KY 40208
MLS# 1707259Listed by: INCLUSIVE REALTY, LLC - New
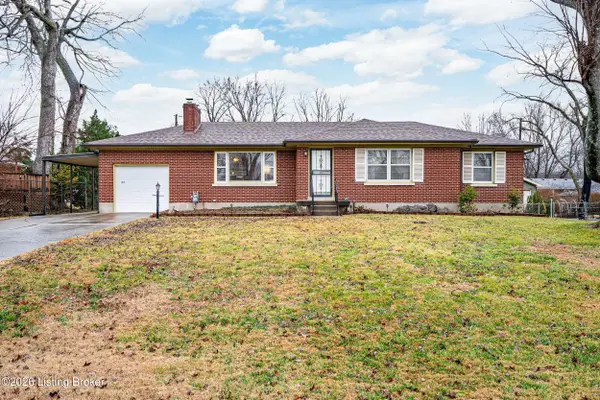 $225,000Active3 beds 2 baths1,969 sq. ft.
$225,000Active3 beds 2 baths1,969 sq. ft.9822 Holiday Dr, Louisville, KY 40272
MLS# 1707262Listed by: RE/MAX FIVE STAR PROPERTIES - New
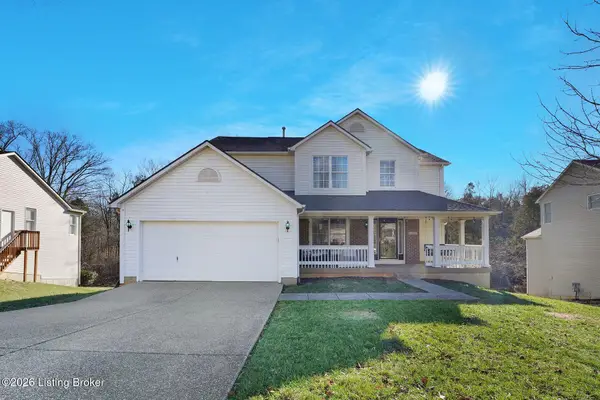 $420,000Active3 beds 3 baths2,144 sq. ft.
$420,000Active3 beds 3 baths2,144 sq. ft.12326 Dominion Way, Louisville, KY 40299
MLS# 1707263Listed by: HOMEPAGE REALTY - New
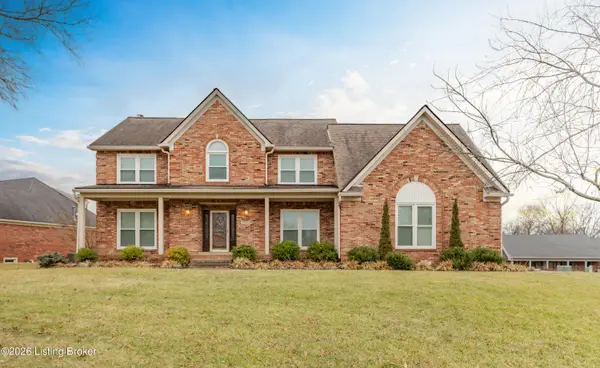 $475,000Active4 beds 4 baths3,434 sq. ft.
$475,000Active4 beds 4 baths3,434 sq. ft.4400 Rivanna Dr, Louisville, KY 40299
MLS# 1707248Listed by: FAMILY REALTY LLC
