1576 Cherokee Rd #2, Louisville, KY 40205
Local realty services provided by:Schuler Bauer Real Estate ERA Powered
1576 Cherokee Rd #2,Louisville, KY 40205
$995,000
- 2 Beds
- 2 Baths
- 1,400 sq. ft.
- Single family
- Active
Listed by: jon mand
Office: lenihan sotheby's int'l realty
MLS#:1695115
Source:KY_MSMLS
Price summary
- Price:$995,000
- Price per sq. ft.:$710.71
About this home
Introducing a once-in-a-decade opportunity to own new construction nestled along Cherokee Park, the Highland's newest luxury condominium offers discerning buyers an unprecedented experience in quality craftsmanship and construction. With sweeping views of Cherokee Park and modern architectural designs with limestone, soaring windows, and exquisite ironwork inspired by Central Park's finest penthouses, each unit has been thoughtfully designed and beautifully executed to create a stunning lifestyle unlike any other available in the area. A welcoming terrace and secure entrance first greet guests before entering the bright lobby with elevator and mailroom. The first floor unit offers an open floor plan entertaining area, featuring spacious living room with gas fireplace and oversize windows facing Cherokee Park, dining area, and designer gourmet kitchen featuring quartz waterfall island, floor-to-ceiling cabinetry, and stainless steel appliances including beverage cooler, gas range, and Subzero refrigerator. Off the kitchen, a covered wraparound terrace extends the owner's entertaining space and provides the perfect place to enjoy the changing seasons of the famed park. With full bath and additional built-in storage cabinetry, the unit's first bedroom suite with attached screen porch makes an inviting guest suite or bright home office. A laundry closet with hanging rack and storage cabinet is located off the hall. The floor continues with a primary bedroom with tray ceiling, walk-in closet, and luxurious primary bathroom. Off the primary bedroom, an oversize screened porch provides a stunning and private owner's retreat with further access to the wraparound porch. The unit's one-car heated garage sits directly off the porch, offering owners added convenience in coming home. Additional features of the building include a state-of-the-art security system, caliber soundproofing, tankless water heaters, and an in-unit storage closet. A rare opportunity, this home is not to be missed.
Contact an agent
Home facts
- Year built:2023
- Listing ID #:1695115
- Added:129 day(s) ago
- Updated:December 20, 2025 at 04:16 PM
Rooms and interior
- Bedrooms:2
- Total bathrooms:2
- Full bathrooms:2
- Living area:1,400 sq. ft.
Heating and cooling
- Cooling:Central Air
- Heating:FORCED AIR, Natural gas
Structure and exterior
- Year built:2023
- Building area:1,400 sq. ft.
Utilities
- Sewer:Public Sewer
Finances and disclosures
- Price:$995,000
- Price per sq. ft.:$710.71
New listings near 1576 Cherokee Rd #2
- New
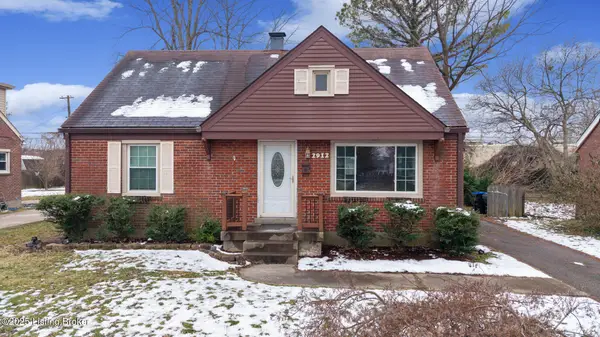 $290,000Active3 beds 1 baths1,274 sq. ft.
$290,000Active3 beds 1 baths1,274 sq. ft.2912 Yorkshire Blvd, Louisville, KY 40220
MLS# 1705618Listed by: FIRM FOUNDATION REAL ESTATE AGENCY - New
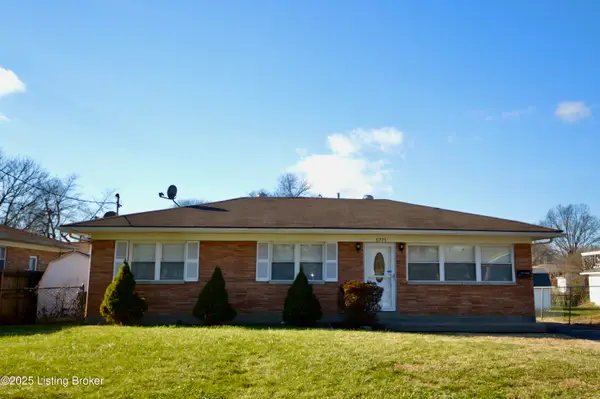 $220,000Active3 beds 1 baths1,120 sq. ft.
$220,000Active3 beds 1 baths1,120 sq. ft.5771 Dorinda Dr, Louisville, KY 40258
MLS# 1705619Listed by: S. G. PRIEST COMPANY, REALTORS - New
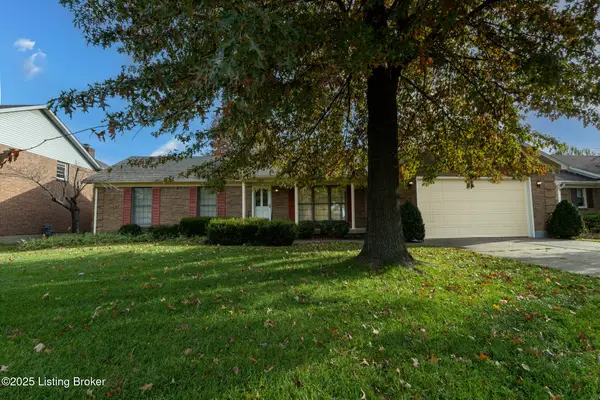 $329,900Active3 beds 2 baths1,525 sq. ft.
$329,900Active3 beds 2 baths1,525 sq. ft.7209 Old N Church Rd, Louisville, KY 40214
MLS# 1705613Listed by: EXP REALTY LLC - New
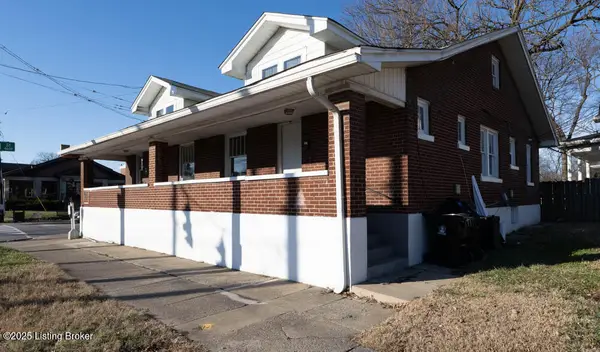 $290,000Active6 beds 2 baths2,890 sq. ft.
$290,000Active6 beds 2 baths2,890 sq. ft.221 W Woodlawn Ave, Louisville, KY 40214
MLS# 1705614Listed by: RE/MAX PROPERTIES EAST - New
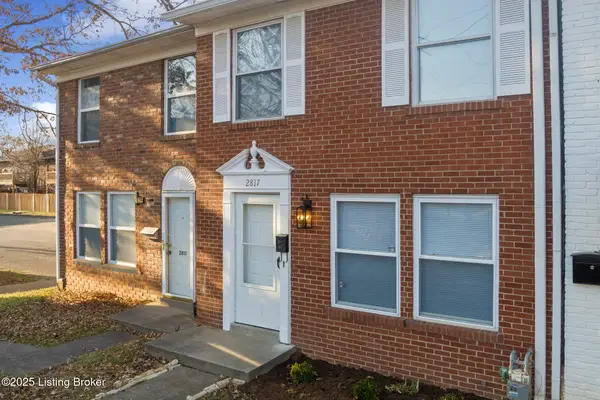 $215,000Active3 beds 2 baths1,395 sq. ft.
$215,000Active3 beds 2 baths1,395 sq. ft.2817 Bexley Ct, Louisville, KY 40206
MLS# 1705615Listed by: COVENANT REALTY LLC - New
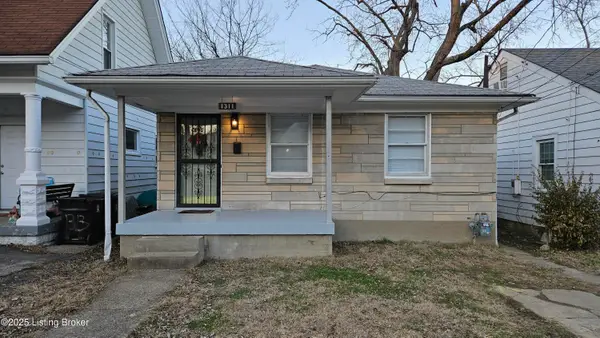 $189,000Active2 beds 1 baths817 sq. ft.
$189,000Active2 beds 1 baths817 sq. ft.1311 Haskin Ave, Louisville, KY 40215
MLS# 1705610Listed by: MAY TEAM REALTORS - New
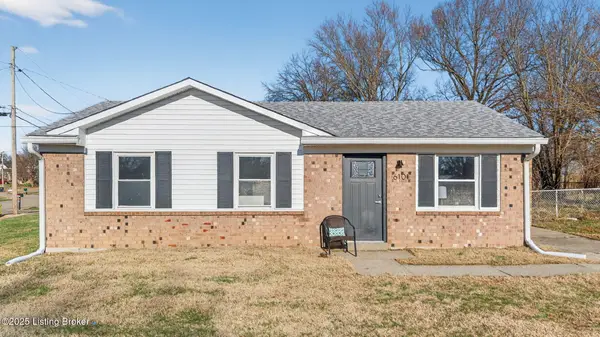 $224,999Active3 beds 1 baths925 sq. ft.
$224,999Active3 beds 1 baths925 sq. ft.6101 Toebbe Ln, Louisville, KY 40229
MLS# 1705611Listed by: KELLER WILLIAMS COLLECTIVE - New
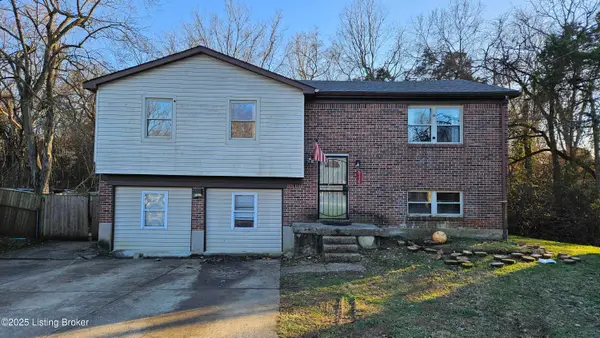 $169,999Active4 beds 2 baths1,617 sq. ft.
$169,999Active4 beds 2 baths1,617 sq. ft.9116 Maiden Ct, Louisville, KY 40229
MLS# 1705612Listed by: MAY TEAM REALTORS - New
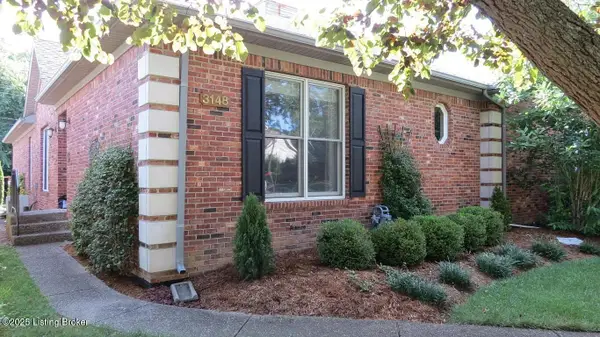 $359,000Active3 beds 2 baths1,772 sq. ft.
$359,000Active3 beds 2 baths1,772 sq. ft.3148 Bushmill Park Park, Louisville, KY 40241
MLS# 1705607Listed by: SUNNY REALTY LLC - New
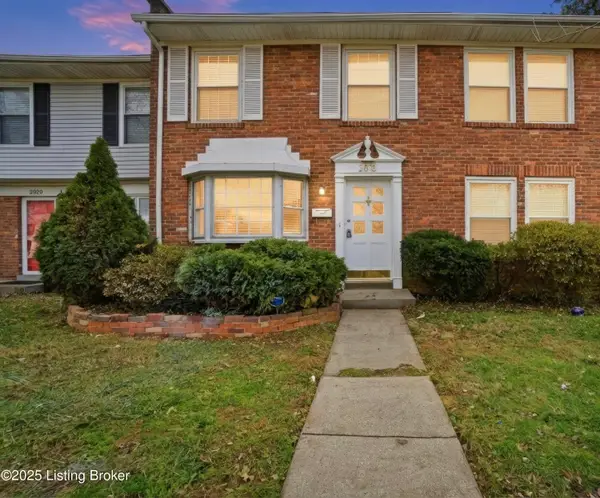 $205,000Active3 beds 2 baths1,390 sq. ft.
$205,000Active3 beds 2 baths1,390 sq. ft.2818 Coleen Ct, Louisville, KY 40206
MLS# 1705608Listed by: KELLER WILLIAMS COLLECTIVE
