164 Mills Dr, Louisville, KY 40216
Local realty services provided by:Schuler Bauer Real Estate ERA Powered
164 Mills Dr,Louisville, KY 40216
$242,500
- 3 Beds
- 2 Baths
- 1,358 sq. ft.
- Single family
- Pending
Listed by:travis cox
Office:85w real estate
MLS#:1697370
Source:KY_MSMLS
Price summary
- Price:$242,500
- Price per sq. ft.:$178.57
About this home
The home you've been hunting for! Recently renovated, this move-in-ready all-brick ranch with black gutters and shutters is a must see. The flat yard and paved driveway sit beneath two mature trees, and a detached garage offers a single bay plus a large attached workshop. Step into the front living room where new LVP flooring runs through much of the home. A painted brick fireplace anchors the space while white walls with gray trim and a modern ceiling fan keep it crisp and comfortable. Through arched entryways, the kitchen takes center stage with stone countertops, an undermount stainless sink, and gold accents—pendant lighting, faucet, and hardware—paired with updated stainless appliances and white cabinetry. Just off the kitchen are a dedicated dining room and a separate laundry room. The home offers 3 bedrooms and 2 full baths. The primary suite features a large walk-in closet, a private bath, and sliding-door access to the rear patio. Finish outside on the gorgeous two-tone deck that wraps the entire back of the home, with a partially fenced yard providing just-right privacyand quick access to the garage and workshop. All of this is close to everything Dixie Highway offers: coffee shops, fitness centers, home-improvement stores, grocery stores, and restaurants.
Contact an agent
Home facts
- Year built:1952
- Listing ID #:1697370
- Added:54 day(s) ago
- Updated:October 18, 2025 at 07:21 AM
Rooms and interior
- Bedrooms:3
- Total bathrooms:2
- Full bathrooms:2
- Living area:1,358 sq. ft.
Heating and cooling
- Cooling:Central Air
- Heating:FORCED AIR, Natural gas
Structure and exterior
- Year built:1952
- Building area:1,358 sq. ft.
- Lot area:0.21 Acres
Utilities
- Sewer:Public Sewer
Finances and disclosures
- Price:$242,500
- Price per sq. ft.:$178.57
New listings near 164 Mills Dr
- New
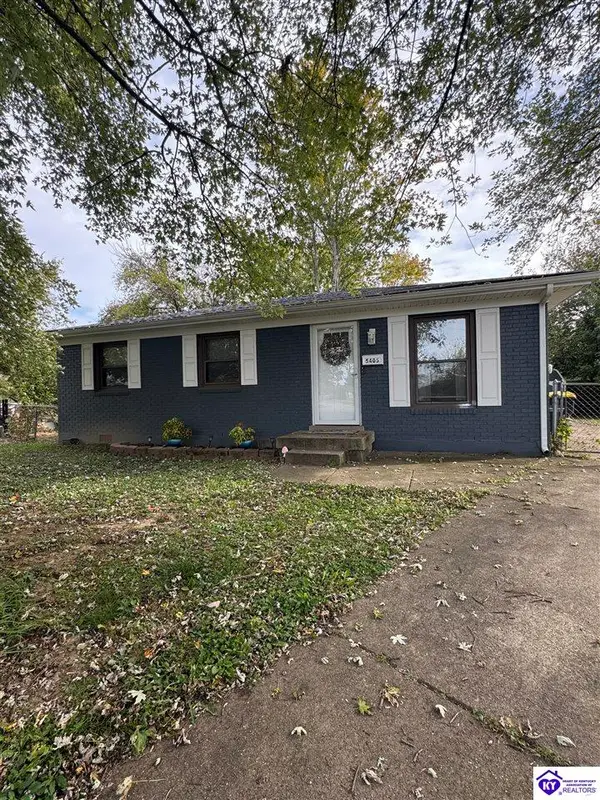 $194,900Active3 beds 1 baths925 sq. ft.
$194,900Active3 beds 1 baths925 sq. ft.5405 Thunder Court, Louisville, KY 40272-4326
MLS# HK25004593Listed by: RE/MAX INTEGRITY - New
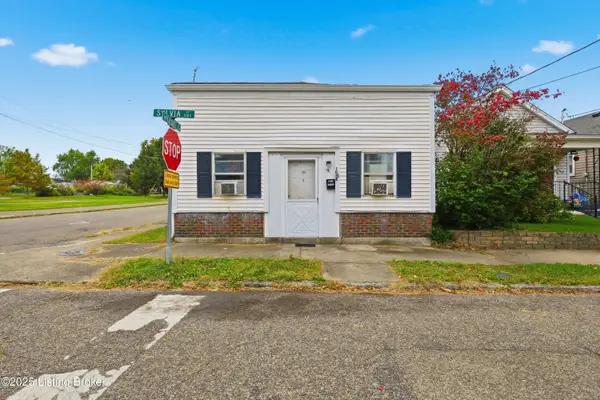 $185,000Active5 beds 2 baths1,615 sq. ft.
$185,000Active5 beds 2 baths1,615 sq. ft.1038 Sylvia St, Louisville, KY 40217
MLS# 1701996Listed by: RE/MAX PROPERTIES EAST - New
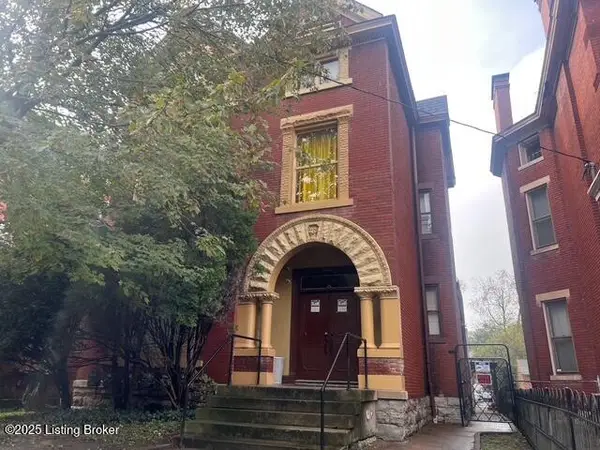 $395,000Active6 beds 6 baths3,600 sq. ft.
$395,000Active6 beds 6 baths3,600 sq. ft.1228 S Brook St, Louisville, KY 40203
MLS# 1701997Listed by: RE/MAX PROPERTIES EAST - New
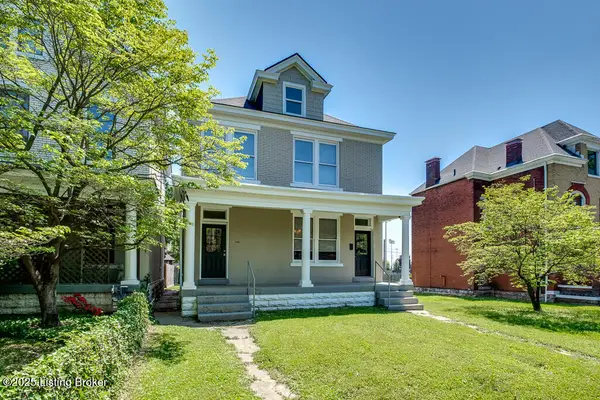 $334,500Active5 beds 2 baths2,380 sq. ft.
$334,500Active5 beds 2 baths2,380 sq. ft.2911 S 3rd St, Louisville, KY 40208
MLS# 1702000Listed by: RE/MAX PREMIER PROPERTIES - New
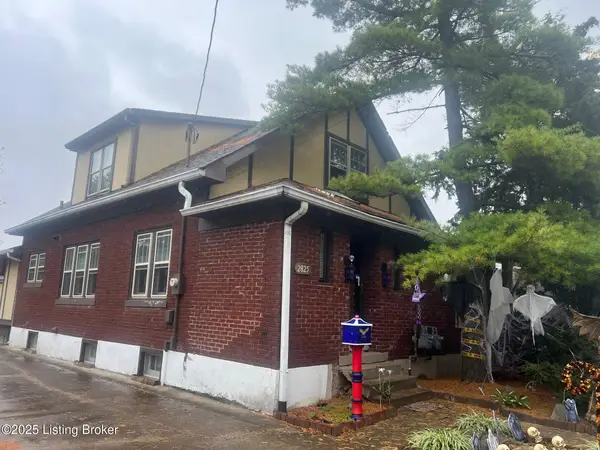 $395,000Active6 beds 4 baths3,000 sq. ft.
$395,000Active6 beds 4 baths3,000 sq. ft.2825 Preston Hwy, Louisville, KY 40217
MLS# 1702002Listed by: RE/MAX PROPERTIES EAST - New
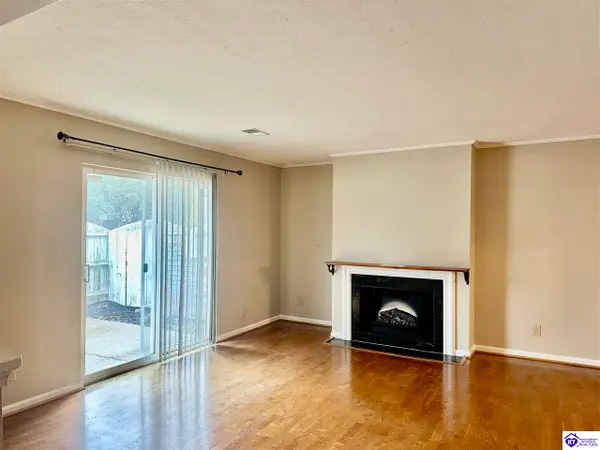 $138,000Active2 beds 3 baths1,357 sq. ft.
$138,000Active2 beds 3 baths1,357 sq. ft.212 La Fontenay ct, Louisville, KY 40223
MLS# HK25004591Listed by: RE/MAX EXECUTIVE GROUP, INC. - New
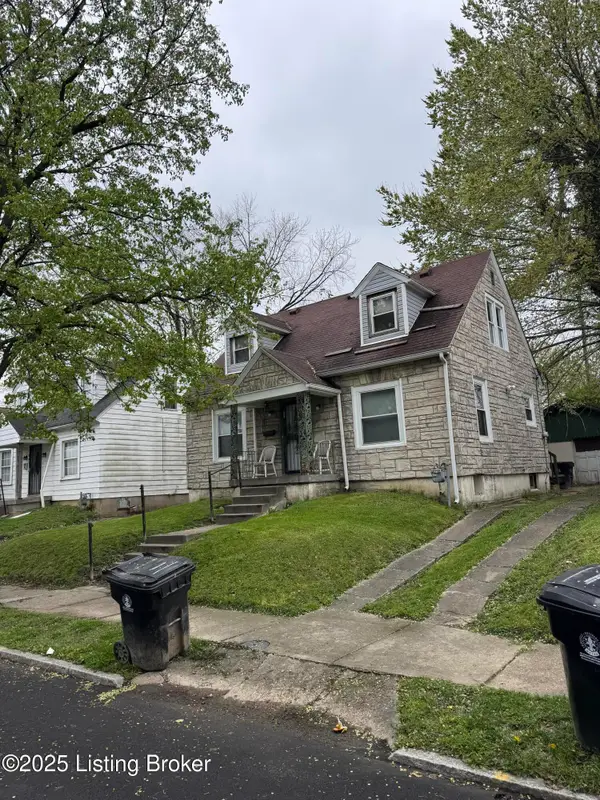 $90,000Active5 beds 1 baths1,339 sq. ft.
$90,000Active5 beds 1 baths1,339 sq. ft.840 S 31st St, Louisville, KY 40211
MLS# 1701992Listed by: NOIR REALTY KY LLC - New
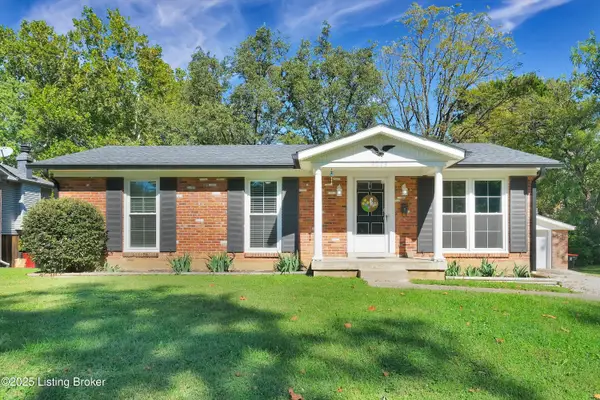 $285,000Active3 beds 2 baths1,075 sq. ft.
$285,000Active3 beds 2 baths1,075 sq. ft.3213 Cabinwood Dr, Louisville, KY 40220
MLS# 1701981Listed by: SEMONIN REALTORS - New
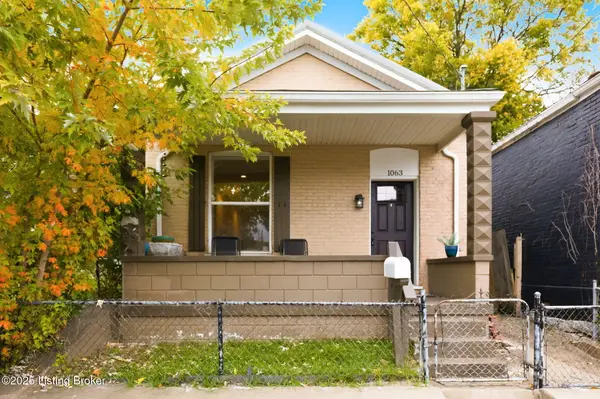 $264,900Active2 beds 2 baths1,208 sq. ft.
$264,900Active2 beds 2 baths1,208 sq. ft.1063 Mary St, Louisville, KY 40204
MLS# 1701982Listed by: RE/MAX PREMIER PROPERTIES - New
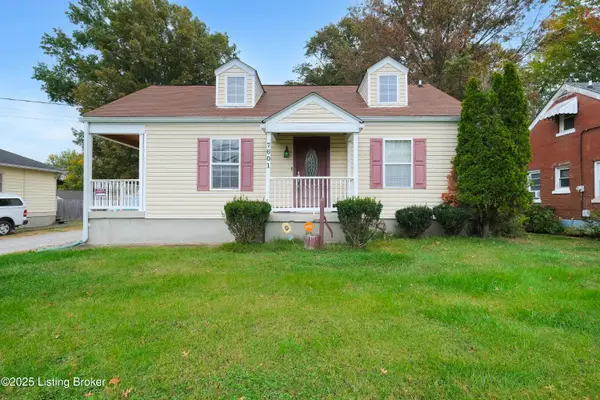 $355,000Active4 beds 3 baths2,512 sq. ft.
$355,000Active4 beds 3 baths2,512 sq. ft.7601 Greenwood Rd, Louisville, KY 40258
MLS# 1701984Listed by: EXP REALTY LLC
