17036 Ashburton Dr, Louisville, KY 40245
Local realty services provided by:Schuler Bauer Real Estate ERA Powered
17036 Ashburton Dr,Louisville, KY 40245
$949,900
- 5 Beds
- 4 Baths
- 5,236 sq. ft.
- Single family
- Active
Listed by:eddie inotayev
Office:85w real estate
MLS#:1697363
Source:KY_MSMLS
Price summary
- Price:$949,900
- Price per sq. ft.:$287.5
About this home
Colorado-Inspired Contemporary Retreat in Overlook at Floyd's Fork! Designed by a Colorado architect with a focus on natural light and contemporary style, this striking residence offers over 3,300 finished square feet, 5 bedrooms, 3.5 bathrooms, and a seamless connection between indoor and outdoor living, including a magazine worthy in-ground pool. With 58 windows throughout and soaring 22-foot ceilings on the first floor, every space is bathed in sunlight and views of the home's 1.63-acre lot.Step inside to discover an open-concept layout anchored by a wood-burning fireplace, hardwood flooring, and an expansive 500 sq. ft. deck that connects the entire home. The soundproofed first-floor primary suite is a true retreat with a $20k California Closet system, built-in safe, and spa-like bathroom. Upstairs, hardwood floors continue through generously sized bedrooms. The finished walkout basement extends the living space with vaulted ceilings, a fully renovated second kitchen, a home gym, movie room, guest suite, and abundant storage. Outdoors, you'll enjoy a private paradise with a heated pool (2023) with electric cover, a sunken firepit, and a cozy fireplace areaperfect for entertaining year-round. Practical upgrades include 6-inch insulated walls keeping utility costs between $200-300/month, a new roof and gutters (2022-2023), updated HVAC systems, a diamond-coated garage floor, and three installed EV charger stations. Nestled in the sought-after Overlook at Floyd's Fork, this home is minutes from Beckley Creek Park's 600+ acres of trails, creeks, and playgrounds, as well as premier golf clubs like Valhalla, Midland Trail, and Lake Forest. Everyday conveniences such as the new Publix, Middletown shopping, and major highways are just moments away. A rare combination of architectural distinction, energy-efficient construction, and resort-style amenities, this property is truly one of Louisville's most remarkable offerings.
Contact an agent
Home facts
- Year built:2006
- Listing ID #:1697363
- Added:1 day(s) ago
- Updated:September 05, 2025 at 07:52 PM
Rooms and interior
- Bedrooms:5
- Total bathrooms:4
- Full bathrooms:3
- Half bathrooms:1
- Living area:5,236 sq. ft.
Heating and cooling
- Cooling:Central Air
- Heating:Natural gas
Structure and exterior
- Year built:2006
- Building area:5,236 sq. ft.
- Lot area:1.63 Acres
Utilities
- Sewer:Public Sewer
Finances and disclosures
- Price:$949,900
- Price per sq. ft.:$287.5
New listings near 17036 Ashburton Dr
- New
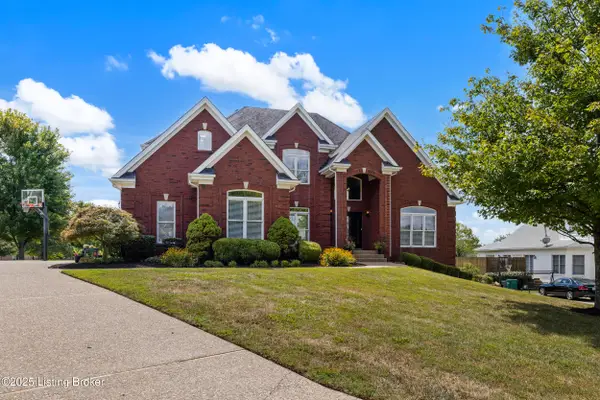 $650,000Active4 beds 4 baths4,489 sq. ft.
$650,000Active4 beds 4 baths4,489 sq. ft.2502 Gainesway Ct, Louisville, KY 40245
MLS# 1697392Listed by: 85W REAL ESTATE - New
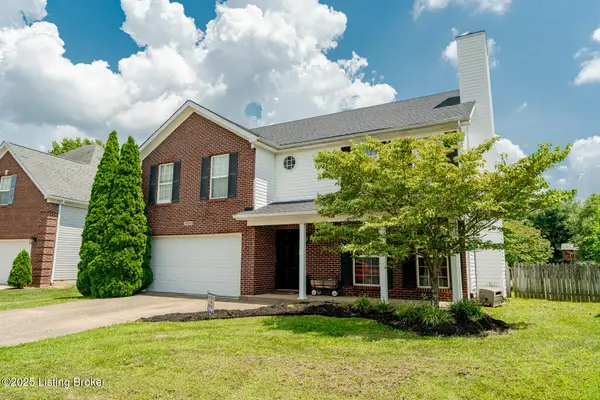 $379,900Active4 beds 3 baths2,394 sq. ft.
$379,900Active4 beds 3 baths2,394 sq. ft.10102 Spring Gate Dr, Louisville, KY 40241
MLS# 1697396Listed by: DREAM J P PIRTLE REALTORS - New
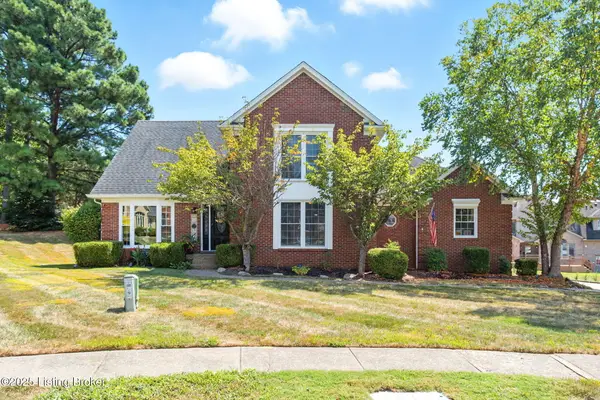 $484,950Active4 beds 3 baths4,149 sq. ft.
$484,950Active4 beds 3 baths4,149 sq. ft.1613 Cristland Rd, Louisville, KY 40214
MLS# 1697400Listed by: SEMONIN REALTORS - New
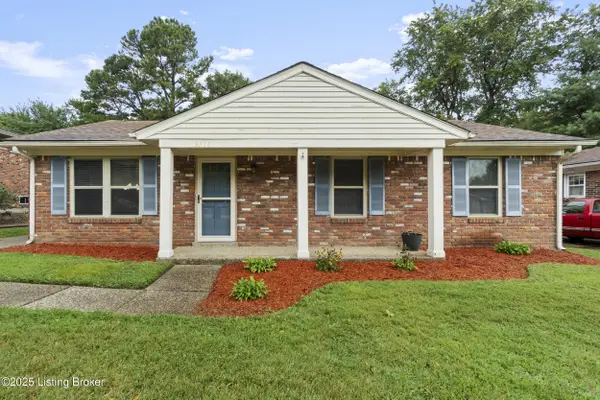 $239,900Active3 beds 2 baths1,288 sq. ft.
$239,900Active3 beds 2 baths1,288 sq. ft.8316 Daverman Dr, Louisville, KY 40228
MLS# 1697402Listed by: SEMONIN REALTORS - New
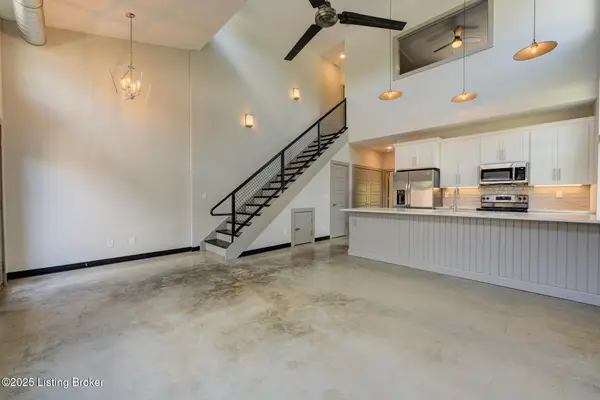 $325,000Active2 beds 2 baths1,300 sq. ft.
$325,000Active2 beds 2 baths1,300 sq. ft.704 Lyndon Lofts Ct, Louisville, KY 40222
MLS# 1697403Listed by: SEMONIN REALTORS - New
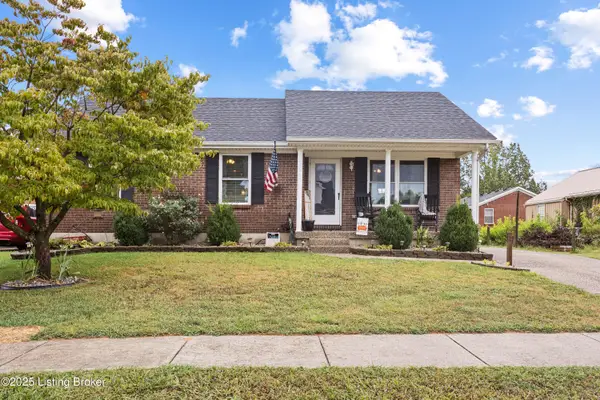 $230,000Active3 beds 2 baths1,079 sq. ft.
$230,000Active3 beds 2 baths1,079 sq. ft.11707 Slate Run Dr, Louisville, KY 40229
MLS# 1697383Listed by: TOTALLY ABOUT HOUSES - New
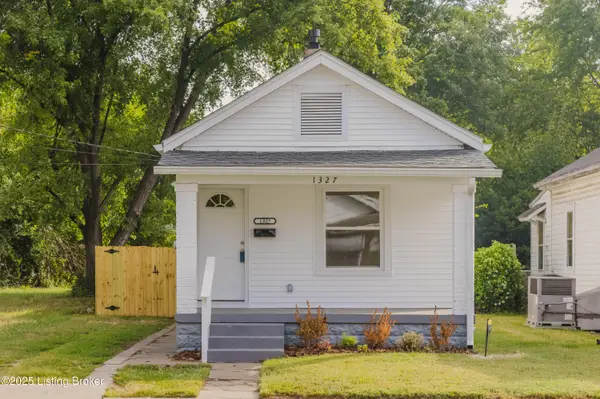 $184,900Active3 beds 2 baths1,040 sq. ft.
$184,900Active3 beds 2 baths1,040 sq. ft.1327 Lillian Ave, Louisville, KY 40208
MLS# 1697385Listed by: RE/MAX PREMIER PROPERTIES - New
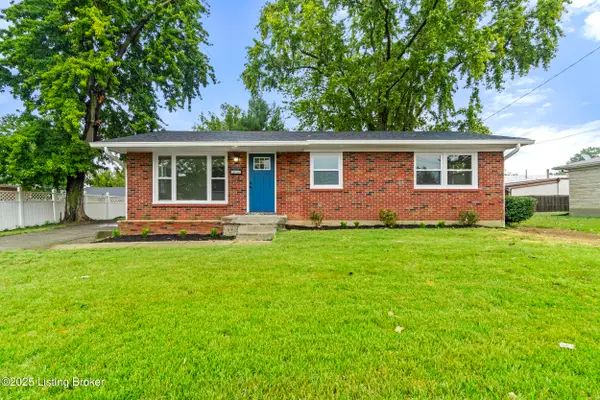 $259,900Active4 beds 2 baths2,100 sq. ft.
$259,900Active4 beds 2 baths2,100 sq. ft.3305 Lindenwood Dr, Louisville, KY 40216
MLS# 1697386Listed by: KELLER WILLIAMS LOUISVILLE EAST - New
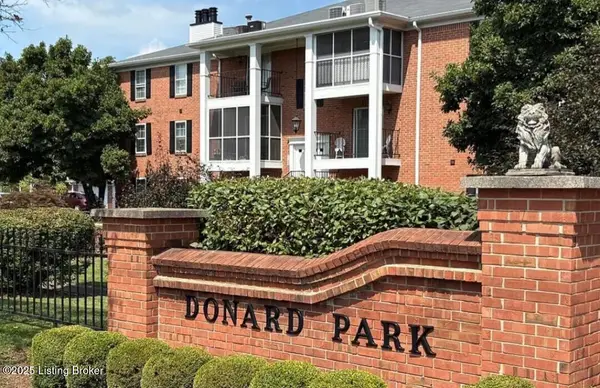 $149,500Active2 beds 2 baths1,066 sq. ft.
$149,500Active2 beds 2 baths1,066 sq. ft.1012 Donard Park Ave #12, Louisville, KY 40218
MLS# 1697387Listed by: REAL ESTATE GO TO - New
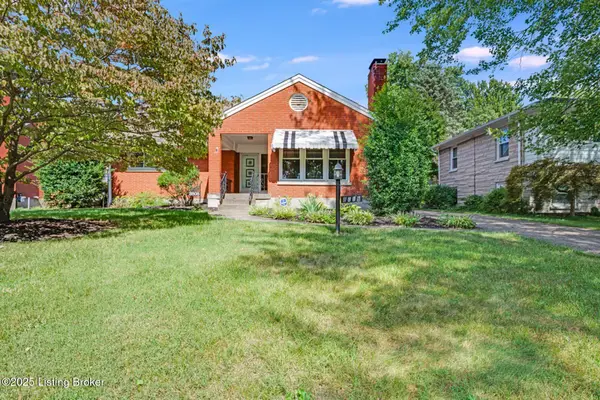 $300,000Active4 beds 2 baths3,103 sq. ft.
$300,000Active4 beds 2 baths3,103 sq. ft.3805 Willmar Ave, Louisville, KY 40218
MLS# 1697388Listed by: HOMEPAGE REALTY
