17505 Stallion Way, Louisville, KY 40245
Local realty services provided by:Schuler Bauer Real Estate ERA Powered
17505 Stallion Way,Louisville, KY 40245
$524,500
- 4 Beds
- 3 Baths
- 3,604 sq. ft.
- Single family
- Active
Listed by: phil moffett
Office: edelen & edelen realtors
MLS#:1699118
Source:KY_MSMLS
Price summary
- Price:$524,500
- Price per sq. ft.:$249.88
About this home
Welcome to 17505 Stallion Way — A Stunning Ranch Home with Finished Basement in Lake View at Polo Fields
Discover the perfect blend of comfort and elegance in this thoughtfully designed 4-bedroom, 3-bath ranch built in 2013, offering over 3,600 sq ft of finished living space. Nestled in the desirable Lake View at Polo Fields community (Louisville, KY 40245), this home combines quality craftsmanship, open design, and peaceful surroundings.
Key Features & Highlights
Main Level / First Floor Living
- High 9-foot ceilings and abundant natural light create an open, airy feel
- Inviting foyer leads to a spacious great room that flows seamlessly into formal dining
- Eat-in kitchen with generous cabinetry and, new fridge, direct access to the stone patio - Primary suite with large walk-in closet and a relaxing en suite bath
- Two additional bedrooms (one ideal as a home office or guest room) with shared full bath
- Dedicated laundry room with cabinetry and utility sink
- Attached 2-car garage
Finished Lower Level
- 9-foot ceilings provide a spacious, comfortable feel
- Expansive family room ideal for movie nights or entertaining
- Game or recreation area with kitchenette (sink, full-fridge, and cabinetry)
- 4th bedroom with large double closet
- Two bonus rooms perfect for a home gym, craft room, or office
- Full bath and generous unfinished storage area for seasonal items or workshop space
Outdoor & Site Amenities
- Beautiful stone patio and fenced backyard ideal for outdoor gatherings
- Approx. 10,018 sq ft lot (67 × 153 × 63 × 152 ft)
- HOA: $54 / month " Lake View at Polo Fields subdivision
- Private backyard with mature landscaping
Additional Details
- Style: Ranch / Single-level footprint
- Exterior: Brick and vinyl siding " Shingle roof
- Foundation: Concrete perimeter
- Utilities: Public water & sewer " Gas & electric
- 2025 Estimated Taxes: $2,742 (Assessed value $277,320)
- Schools: Stopher Elementary " Crosby Middle " Eastern High
Why You'll Love It
- Spacious single-level living with a full finished basement for added flexibility
- 9' ceilings throughout both levels create a sense of openness and comfort
- Perfect blend of entertainment, workspace, and storage options
- Fenced backyard with stone patio for outdoor enjoyment
- Situated in a quiet, well-kept community with easy access to shopping, parks, and major routes
Don't miss your chance to own this beautiful, move-in-ready ranch in one of Louisville's most sought-after neighborhoods. Schedule your private showing
Contact an agent
Home facts
- Year built:2013
- Listing ID #:1699118
- Added:104 day(s) ago
- Updated:January 07, 2026 at 04:08 PM
Rooms and interior
- Bedrooms:4
- Total bathrooms:3
- Full bathrooms:3
- Living area:3,604 sq. ft.
Heating and cooling
- Cooling:Central Air
- Heating:FORCED AIR, Natural gas
Structure and exterior
- Year built:2013
- Building area:3,604 sq. ft.
- Lot area:0.23 Acres
Utilities
- Sewer:Public Sewer
Finances and disclosures
- Price:$524,500
- Price per sq. ft.:$249.88
New listings near 17505 Stallion Way
- New
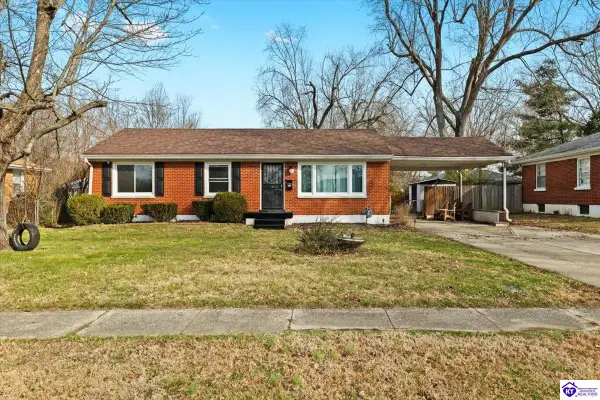 $249,000Active3 beds 2 baths1,805 sq. ft.
$249,000Active3 beds 2 baths1,805 sq. ft.2023 Dixie Garden Drive, Louisville, KY 40272
MLS# HK2600049Listed by: REAL BROKER, LLC - New
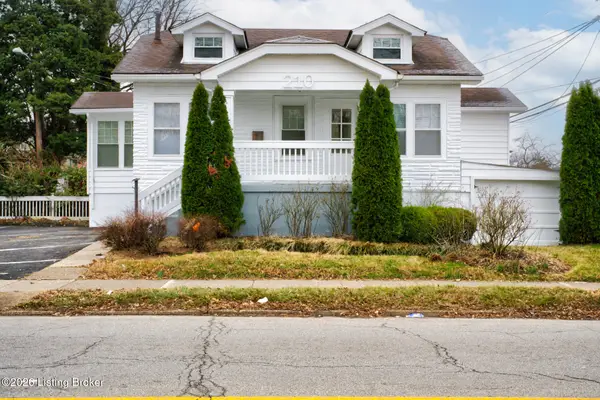 $225,000Active2 beds 2 baths1,170 sq. ft.
$225,000Active2 beds 2 baths1,170 sq. ft.210 W Woodlawn Ave, Louisville, KY 40214
MLS# 1706387Listed by: KELLER WILLIAMS COLLECTIVE - New
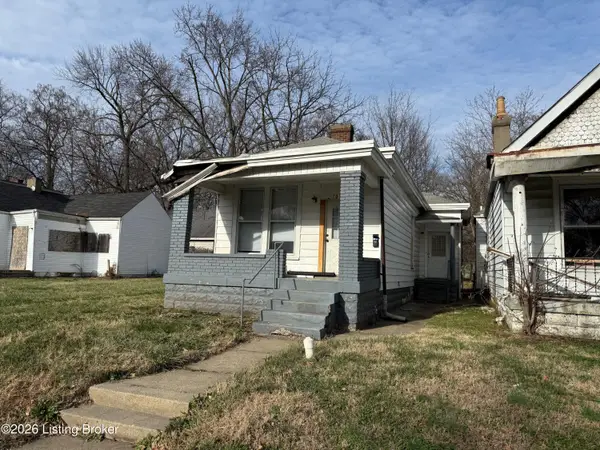 $84,900Active2 beds 1 baths1,038 sq. ft.
$84,900Active2 beds 1 baths1,038 sq. ft.2703 Hale Ave, Louisville, KY 40211
MLS# 1706388Listed by: PROPERTY ADVANCEMENT REALTY - New
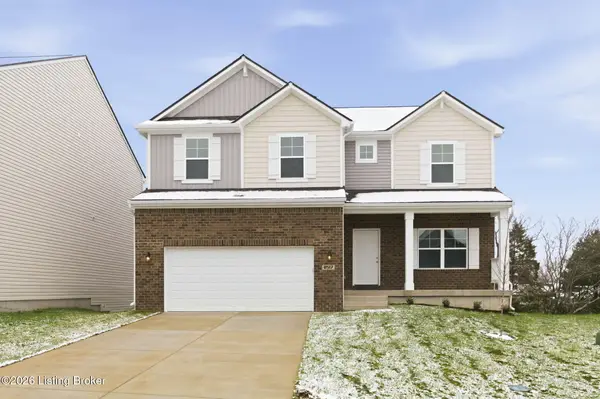 $399,900Active4 beds 3 baths2,654 sq. ft.
$399,900Active4 beds 3 baths2,654 sq. ft.8517 Quail Creek Ct, Louisville, KY 40229
MLS# 1706391Listed by: ELITE REALTORS - New
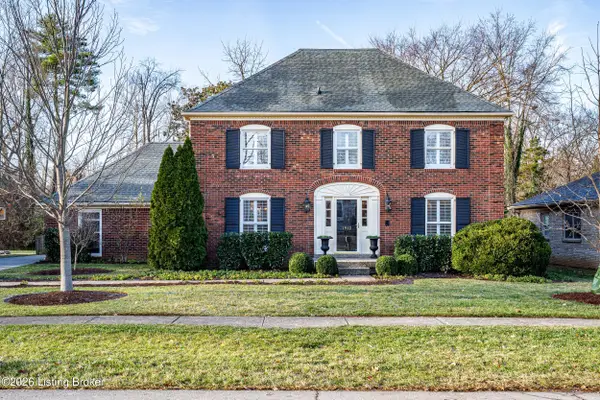 $575,000Active4 beds 3 baths2,635 sq. ft.
$575,000Active4 beds 3 baths2,635 sq. ft.1912 Bainbridge Row Dr, Louisville, KY 40207
MLS# 1706394Listed by: KENTUCKY SELECT PROPERTIES - New
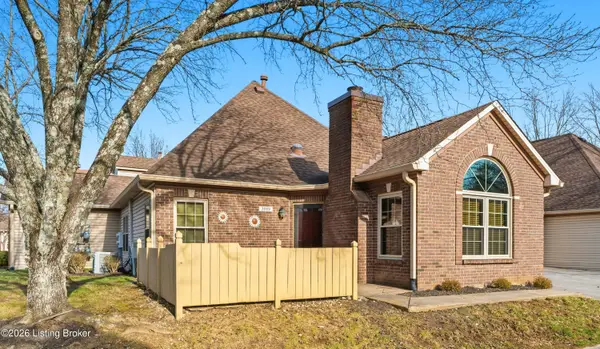 $244,900Active2 beds 2 baths1,054 sq. ft.
$244,900Active2 beds 2 baths1,054 sq. ft.3019 Graystone Manor Pkwy, Louisville, KY 40241
MLS# 1706397Listed by: COLDWELL BANKER LARRY ROGERS - New
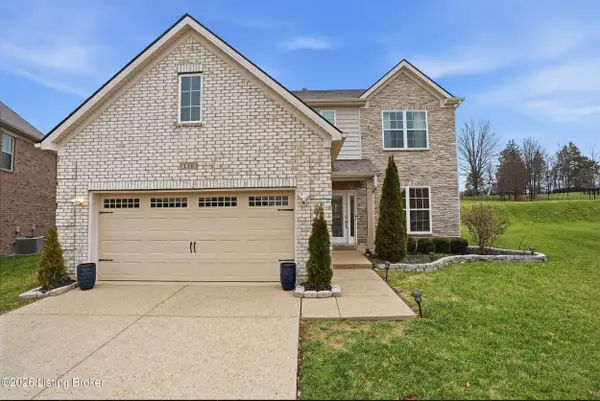 $499,000Active4 beds 3 baths2,674 sq. ft.
$499,000Active4 beds 3 baths2,674 sq. ft.118 Charmwood Ct, Louisville, KY 40245
MLS# 1706401Listed by: EXP REALTY LLC - New
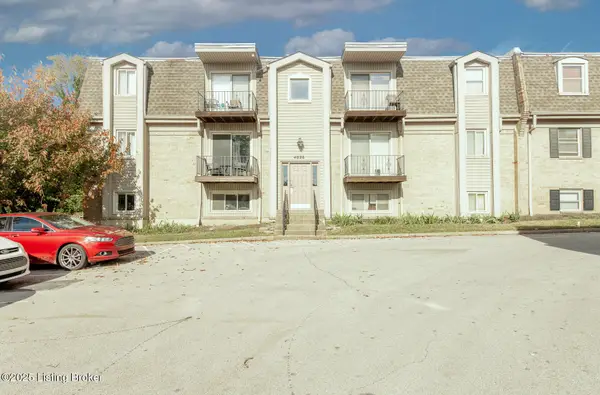 $105,000Active1 beds 1 baths750 sq. ft.
$105,000Active1 beds 1 baths750 sq. ft.4026 Poplar Level Rd #Unit 1, Louisville, KY 40213
MLS# 1706377Listed by: UNITED REAL ESTATE LOUISVILLE - New
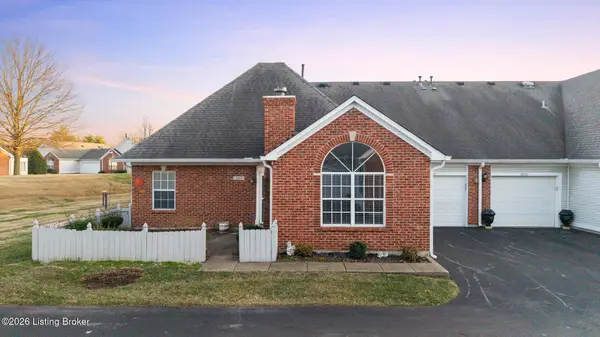 $265,000Active2 beds 2 baths1,250 sq. ft.
$265,000Active2 beds 2 baths1,250 sq. ft.3813 Greenhurst Dr, Louisville, KY 40299
MLS# 1706380Listed by: SEMONIN REALTORS - New
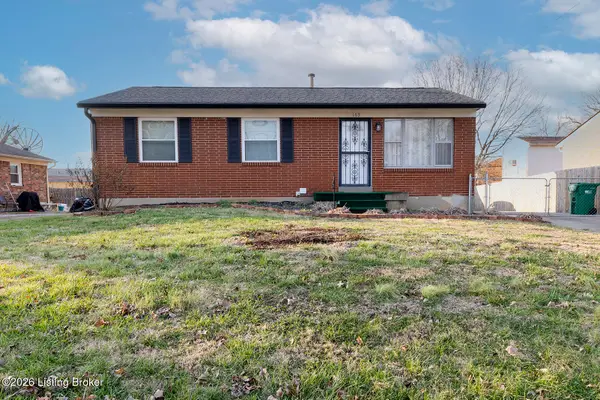 $265,000Active3 beds 1 baths925 sq. ft.
$265,000Active3 beds 1 baths925 sq. ft.163 Blossom Rd, Louisville, KY 40229
MLS# 1706382Listed by: EXIT REALTY CHOICE
