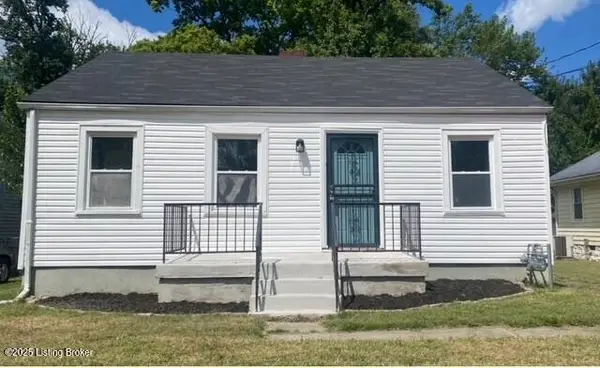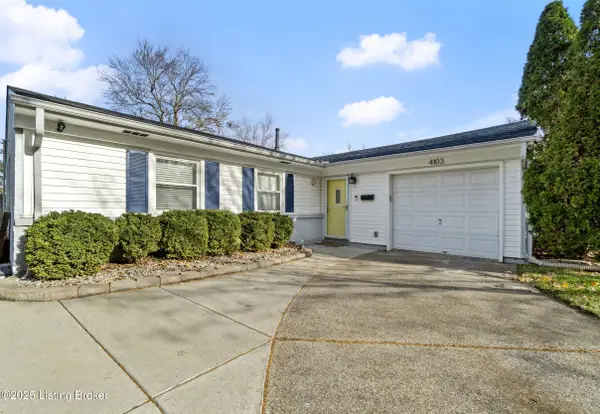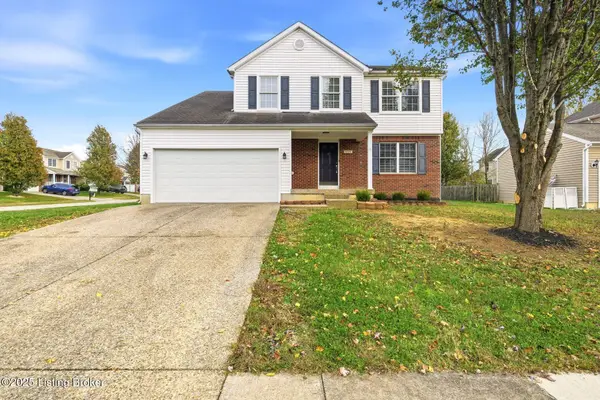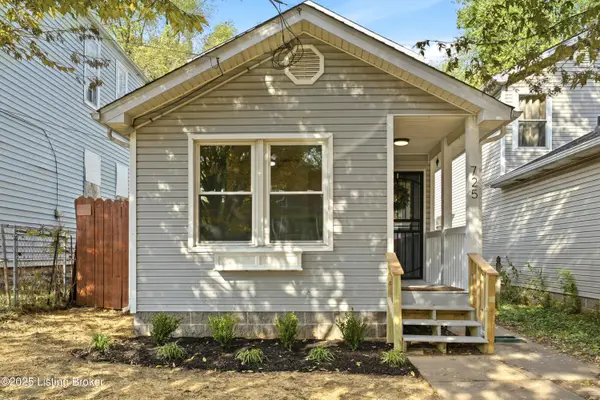18118 Bridle Run Dr, Louisville, KY 40245
Local realty services provided by:Schuler Bauer Real Estate ERA Powered
18118 Bridle Run Dr,Louisville, KY 40245
$385,000
- 2 Beds
- 2 Baths
- 1,621 sq. ft.
- Single family
- Active
Listed by: sam stone
Office: lenihan sotheby's international realty
MLS#:1703569
Source:KY_MSMLS
Price summary
- Price:$385,000
- Price per sq. ft.:$237.51
About this home
Welcome to 18118 Bridle Run Dr! This stunning 2020 built home sits at the front of the Bridle Run neighborhood and offers a perfect blend of modern comfort, numerous thoughtful upgrades, and serene natural beauty backing up to Polo Fields golf course right behind the property line. Inside, you will love the open and bright floor plan featuring fresh paint, spacious living areas, contemporary finishes, and a seamless flow between the kitchen, dining area, and living room. The home offers two bedrooms plus a dedicated office that can easily be converted into a third bedroom with the addition of a closet. There are two full bathrooms, including a large primary suite with excellent space and comfort. The open concept living and kitchen area with oversized windows overlooks the private backyard and golf course, providing a peaceful and picturesque setting. The kitchen includes stainless steel appliances, great island counter space, and modern design touches that make everyday living effortless. A custom built home office provides an ideal workspace. Tech upgrades include AT&T fiber internet, pre wired ethernet ports throughout, and a Tesla Wall Charger in the garage for fast and convenient daily charging. This incredible location is less than five miles from Long Run Park and Golf Course, the Parklands of Floyds Fork, and two Publix locations. Do not miss your chance to own this beautifully maintained, move-in ready home offering modern amenities, convenience, and a stunning natural backdrop.
Contact an agent
Home facts
- Year built:2020
- Listing ID #:1703569
- Added:1 day(s) ago
- Updated:November 17, 2025 at 07:46 PM
Rooms and interior
- Bedrooms:2
- Total bathrooms:2
- Full bathrooms:2
- Living area:1,621 sq. ft.
Heating and cooling
- Cooling:Central Air
- Heating:Electric
Structure and exterior
- Year built:2020
- Building area:1,621 sq. ft.
- Lot area:0.18 Acres
Utilities
- Sewer:Public Sewer
Finances and disclosures
- Price:$385,000
- Price per sq. ft.:$237.51
New listings near 18118 Bridle Run Dr
- New
 $49,999Active0 Acres
$49,999Active0 Acres4550 Lake Louisvilla Drive, Louisville, KY 40245
MLS# 638062Listed by: PLATLABS, LLC - New
 $170,000Active2 beds 1 baths720 sq. ft.
$170,000Active2 beds 1 baths720 sq. ft.1119 W Ashland Ave, Louisville, KY 40215
MLS# 1703563Listed by: RE/MAX PROPERTIES EAST - New
 $299,000Active3 beds 2 baths1,220 sq. ft.
$299,000Active3 beds 2 baths1,220 sq. ft.4103 Hillbrook Dr, Louisville, KY 40220
MLS# 1703566Listed by: JAN SCHOLTZ REALTORS - New
 $325,000Active4 beds 4 baths2,891 sq. ft.
$325,000Active4 beds 4 baths2,891 sq. ft.9701 River Trail Dr, Louisville, KY 40229
MLS# 1703567Listed by: LENIHAN SOTHEBY'S INTERNATIONAL REALTY - New
 $257,000Active3 beds 3 baths1,525 sq. ft.
$257,000Active3 beds 3 baths1,525 sq. ft.3016 Hendon Rd, Louisville, KY 40220
MLS# 1703571Listed by: SEMONIN REALTORS - New
 $245,000Active3 beds 2 baths1,500 sq. ft.
$245,000Active3 beds 2 baths1,500 sq. ft.10418 Going Ct, Louisville, KY 40241
MLS# 1703560Listed by: KENTUCKY SELECT PROPERTIES - Open Sun, 2 to 4pmNew
 $260,000Active3 beds 2 baths1,216 sq. ft.
$260,000Active3 beds 2 baths1,216 sq. ft.725 Speckert Ct, Louisville, KY 40203
MLS# 1703550Listed by: COVENANT REALTY LLC - New
 $319,500Active3 beds 3 baths1,964 sq. ft.
$319,500Active3 beds 3 baths1,964 sq. ft.6910 Caitlynn Way, Louisville, KY 40229
MLS# 1703553Listed by: AT HOME LOUISVILLE - New
 $550,000Active3 beds 2 baths1,745 sq. ft.
$550,000Active3 beds 2 baths1,745 sq. ft.1638 Edenside Ave, Louisville, KY 40204
MLS# 1703555Listed by: RE/MAX REAL ESTATE CHAMPIONS
