206 Bonner Ave, Louisville, KY 40207
Local realty services provided by:Schuler Bauer Real Estate ERA Powered
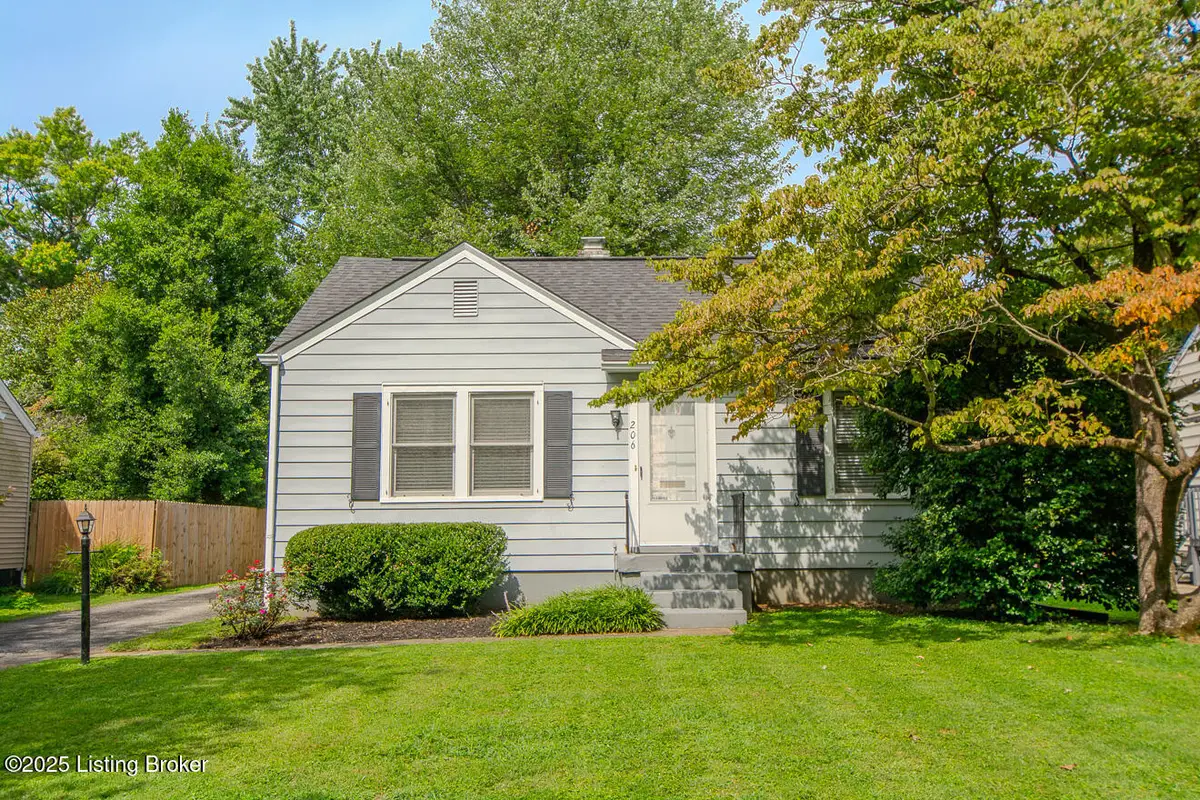
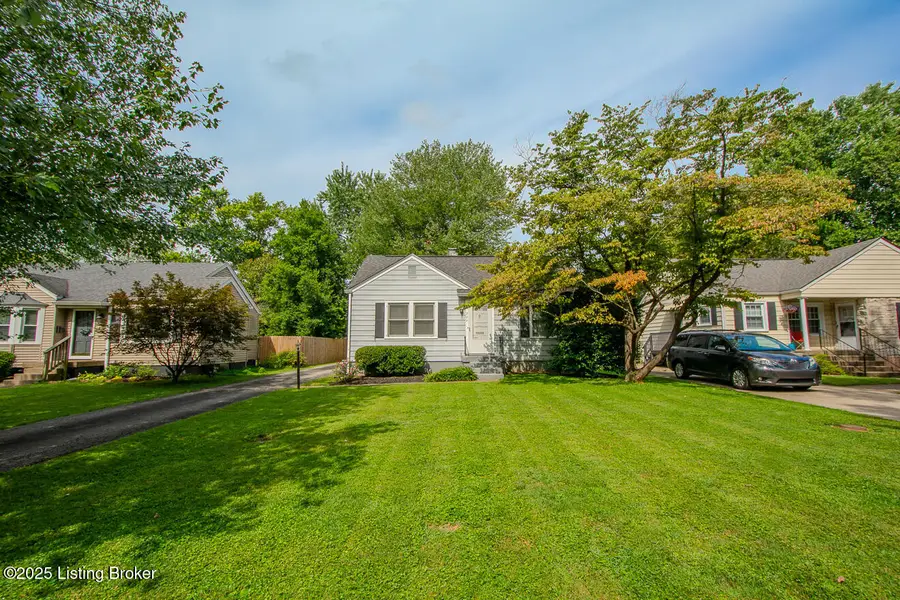
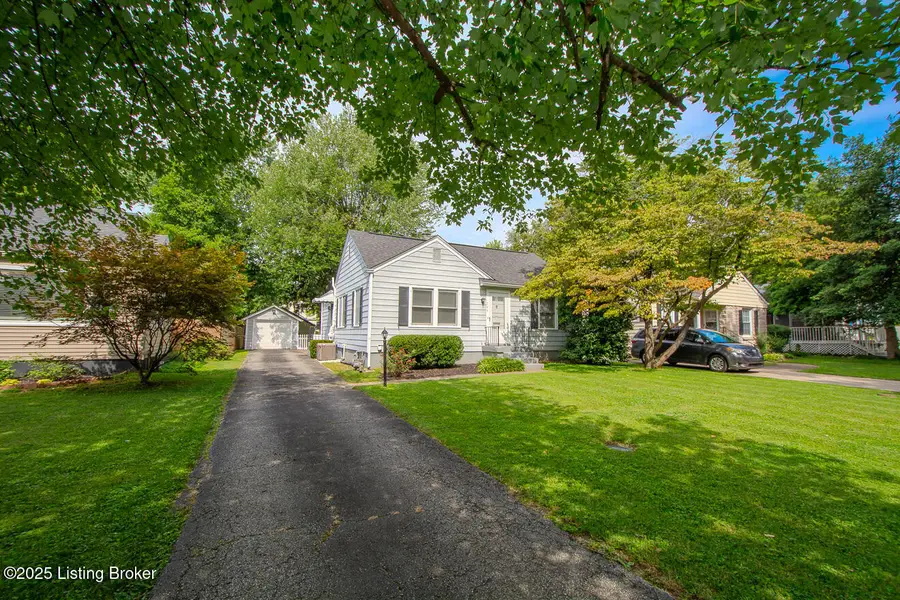
206 Bonner Ave,Louisville, KY 40207
$280,000
- 2 Beds
- 1 Baths
- 1,437 sq. ft.
- Single family
- Active
Listed by:becky l lusch
Office:keller williams louisville east
MLS#:1694481
Source:KY_MSMLS
Price summary
- Price:$280,000
- Price per sq. ft.:$298.83
About this home
This beautifully-maintained ranch in St Matthews Manor is conveniently located and full of charm. Welcomed by an open living room and dining area combo, you have hardwood flooring and nice natural light coming in. The spacious kitchen provides loads of cabinetry and counterspace, as well as easy access to the side door leading to the driveway. Two nice-sized bedrooms and a full bathroom complete your main level. The partially finished basement is currently set up as a 3rd bedroom and can easily become your new den, game room, or office. Your laundry area has plenty of room, a large utility sink, and extra shelving. Beyond the laundry is an extra room that could be a workshop and offers easy access to your mechanicals. For additional peace of mind, you have a new sump pump (2025) , as well as new gutters and a newer garage door and garage roof (2024). Outdoors, you have a huge, fenced-in backyard with mature trees. Your back deck is a great place to enjoy privacy and relaxing time outdoors. You have a nice patio, detached,1-car garage, and a separate shed for lawn equipment. Located on a quiet street, you have peaceful nature everywhere, yet still conveniently near I-64 and the Watterson, Oxmoor Mall and St Matthews Mall, as well as retail, dining, and entertainment throughout St. Matthews. Don't miss the opportunity to call this beautiful home yours, schedule a tour today!
Contact an agent
Home facts
- Year built:1941
- Listing Id #:1694481
- Added:13 day(s) ago
- Updated:August 07, 2025 at 03:41 AM
Rooms and interior
- Bedrooms:2
- Total bathrooms:1
- Full bathrooms:1
- Living area:1,437 sq. ft.
Heating and cooling
- Cooling:Central Air
- Heating:Electric, FORCED AIR, Natural gas
Structure and exterior
- Year built:1941
- Building area:1,437 sq. ft.
- Lot area:0.18 Acres
Utilities
- Sewer:Public Sewer
Finances and disclosures
- Price:$280,000
- Price per sq. ft.:$298.83
New listings near 206 Bonner Ave
- New
 $115,000Active1 beds 1 baths722 sq. ft.
$115,000Active1 beds 1 baths722 sq. ft.8 Dupont Way #APT 6, Louisville, KY 40207
MLS# 1695703Listed by: HOMEPAGE REALTY - New
 $284,500Active3 beds 2 baths1,600 sq. ft.
$284,500Active3 beds 2 baths1,600 sq. ft.2213 High Pine Dr, Louisville, KY 40214
MLS# 1695706Listed by: RE/MAX PREMIER PROPERTIES - New
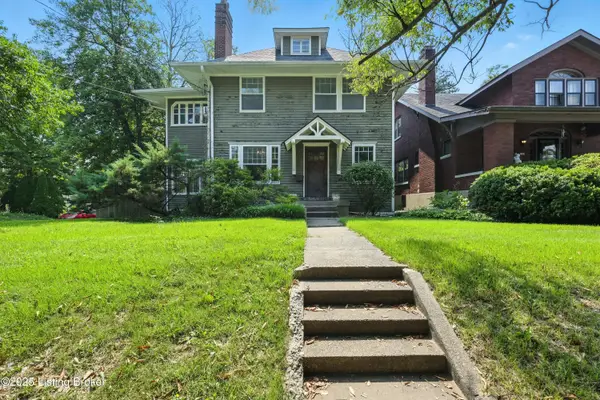 $599,000Active-- beds -- baths4,127 sq. ft.
$599,000Active-- beds -- baths4,127 sq. ft.2140 Maryland Ave, Louisville, KY 40205
MLS# 1695711Listed by: EOS REAL ESTATE - New
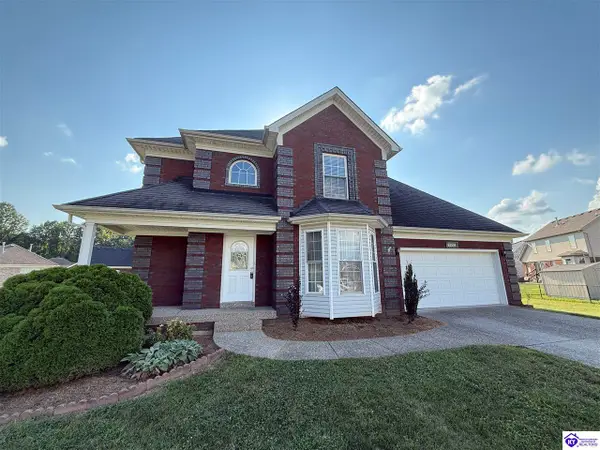 $369,900Active3 beds 3 baths1,926 sq. ft.
$369,900Active3 beds 3 baths1,926 sq. ft.5502 Velvet Court, Louisville, KY 40272
MLS# HK25003498Listed by: RE/MAX ADVANTAGE + - Coming Soon
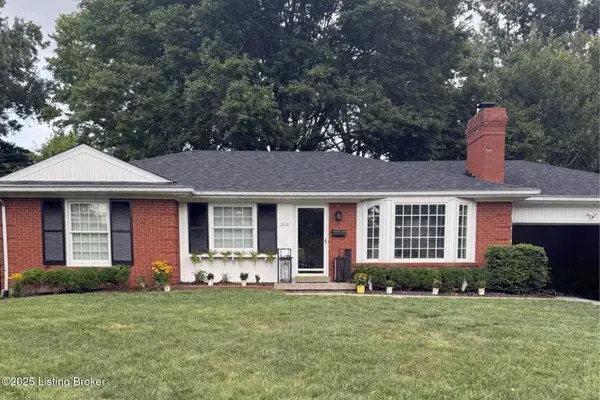 $372,000Coming Soon3 beds 2 baths
$372,000Coming Soon3 beds 2 baths1519 Woodluck Ave, Louisville, KY 40205
MLS# 1695697Listed by: BERKSHIRE HATHAWAY HOMESERVICES, PARKS & WEISBERG REALTORS - New
 $130,000Active3 beds 1 baths1,392 sq. ft.
$130,000Active3 beds 1 baths1,392 sq. ft.4335 S Brook St, Louisville, KY 40214
MLS# 1695702Listed by: 85W REAL ESTATE - New
 $649,000Active4 beds 4 baths3,400 sq. ft.
$649,000Active4 beds 4 baths3,400 sq. ft.1209 Polo Run Ct, Louisville, KY 40245
MLS# 1695686Listed by: HOMEPAGE REALTY - New
 $264,900Active3 beds 3 baths1,568 sq. ft.
$264,900Active3 beds 3 baths1,568 sq. ft.2221 Elmhurst Ave, Louisville, KY 40216
MLS# 1695689Listed by: B.I.G REALTY & AUCTION - New
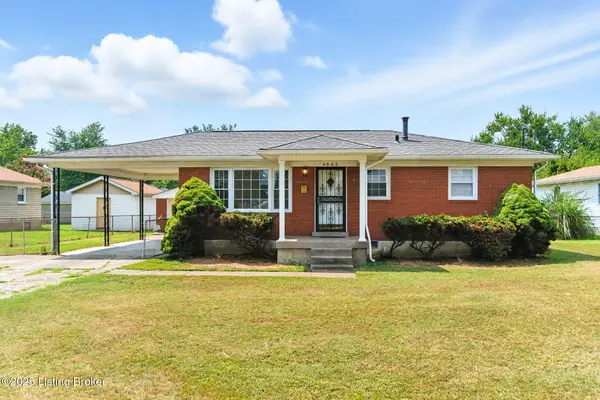 $199,900Active3 beds 1 baths900 sq. ft.
$199,900Active3 beds 1 baths900 sq. ft.4902 Fury Way, Louisville, KY 40258
MLS# 1695690Listed by: GREENTREE REAL ESTATE SERVICES - New
 $300,000Active4 beds 3 baths2,061 sq. ft.
$300,000Active4 beds 3 baths2,061 sq. ft.3829 Chatham Rd, Louisville, KY 40218
MLS# 1695681Listed by: TOTALLY ABOUT HOUSES
