2113 Grinstead Dr, Louisville, KY 40204
Local realty services provided by:Schuler Bauer Real Estate ERA Powered
2113 Grinstead Dr,Louisville, KY 40204
$490,000
- 4 Beds
- 2 Baths
- - sq. ft.
- Single family
- Sold
Listed by: the ormerod team
Office: lenihan sotheby's int'l realty
MLS#:1687709
Source:KY_MSMLS
Sorry, we are unable to map this address
Price summary
- Price:$490,000
About this home
A beautiful, historic brick classic in the Cherokee Triangle! Wonderfully maintained, this spacious home features fantastic architectural charm and numerous updates. The stately curb appeal is highlighted by a welcoming front porch, slate roof, and mature landscaping. Once inside, you are greeted by a large entry foyer with a stunning staircase. The formal living room with fireplace adjoins the dining room via original pocket doors. The chef's kitchen boasts recently replaced quartz countertops, custom cabinetry, stainless steel appliances, and a large, copper-topped center island. An intimate family room, as well as a conveniently located powder room and laundry room, complete this level. The second floor layout affords a new buyer endless possibilities! The primary bedroom with decorative fireplace adjoins another bedroom, currently set up as a dressing room with built-in wardrobes. On this floor, you'll also find two additional bedrooms, a remodeled full bathroom with separate shower and clawfoot tub, and a bonus space that would work great as an office or gym. There is room for expansion and more living space on the third floor, and the basement provides ample storage. Entertaining is a breeze on the private rear deck with numerous seating areas! The backyard also features a small lawn area and a detached, oversized 1-car garage. Close to popular Bardstown Road and Cherokee Park, this timeless house is the perfect place to call home!
Contact an agent
Home facts
- Year built:1915
- Listing ID #:1687709
- Added:231 day(s) ago
- Updated:January 10, 2026 at 07:56 AM
Rooms and interior
- Bedrooms:4
- Total bathrooms:2
- Full bathrooms:1
- Half bathrooms:1
Heating and cooling
- Cooling:Central Air
- Heating:FORCED AIR, Natural gas
Structure and exterior
- Year built:1915
Utilities
- Sewer:Public Sewer
Finances and disclosures
- Price:$490,000
New listings near 2113 Grinstead Dr
- New
 $235,000Active3 beds 1 baths1,107 sq. ft.
$235,000Active3 beds 1 baths1,107 sq. ft.3602 Downing Way, Louisville, KY 40218
MLS# 1706742Listed by: KELLER WILLIAMS COLLECTIVE - New
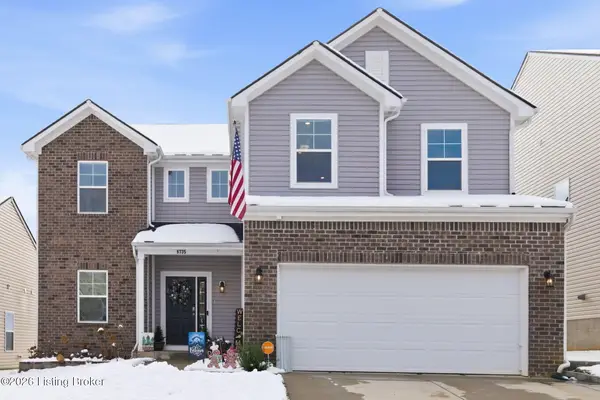 $360,000Active4 beds 3 baths2,129 sq. ft.
$360,000Active4 beds 3 baths2,129 sq. ft.8735 Warbler Branch Way, Louisville, KY 40229
MLS# 1706736Listed by: B&B GIBSON REALTY - New
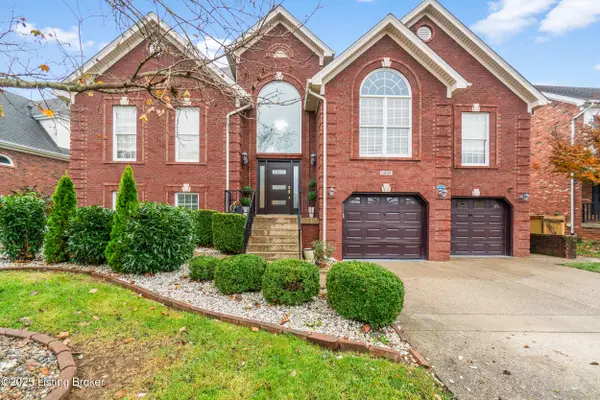 $510,000Active4 beds 3 baths3,166 sq. ft.
$510,000Active4 beds 3 baths3,166 sq. ft.13104 Willow Forest Dr, Louisville, KY 40245
MLS# 1706737Listed by: TRELLIS REAL ESTATE - New
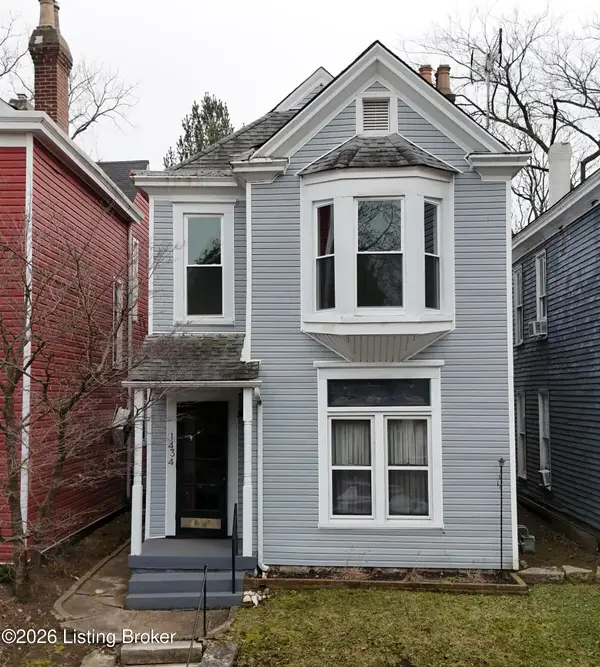 $369,900Active3 beds 2 baths1,929 sq. ft.
$369,900Active3 beds 2 baths1,929 sq. ft.1434 Christy Ave, Louisville, KY 40204
MLS# 1706738Listed by: SIGNAL ONE REALTY - New
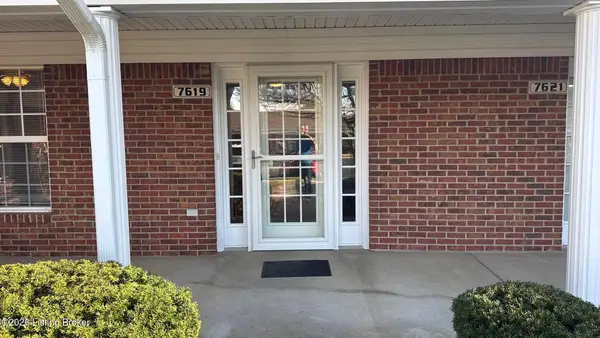 $174,995Active2 beds 2 baths933 sq. ft.
$174,995Active2 beds 2 baths933 sq. ft.7619 Stovall Pl, Louisville, KY 40228
MLS# 1706739Listed by: DREAM J P PIRTLE REALTORS - Open Sun, 2 to 4pmNew
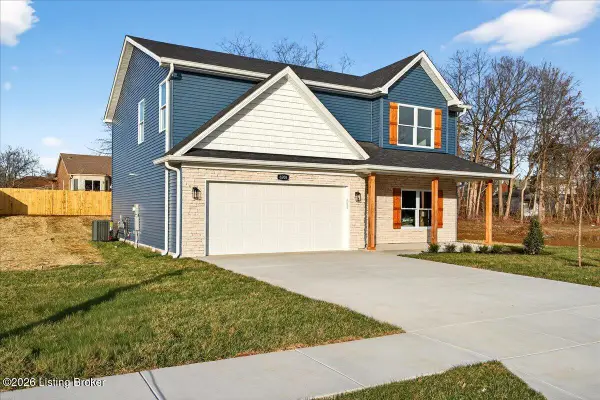 $445,000Active4 beds 3 baths2,248 sq. ft.
$445,000Active4 beds 3 baths2,248 sq. ft.8208 Roseborough Rd, Louisville, KY 40228
MLS# 1706740Listed by: KELLER WILLIAMS COLLECTIVE - New
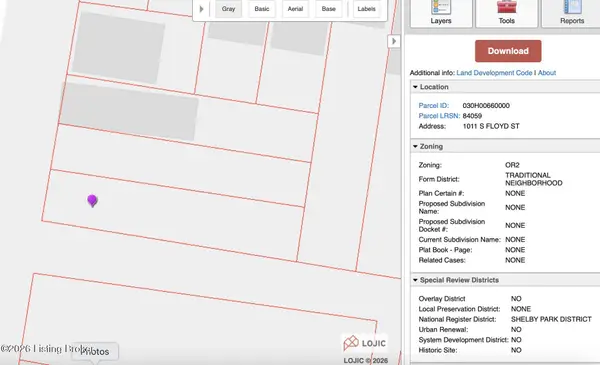 $60,000Active0.05 Acres
$60,000Active0.05 Acres1011 S Floyd St, Louisville, KY 40203
MLS# 1706741Listed by: EOS REAL ESTATE - New
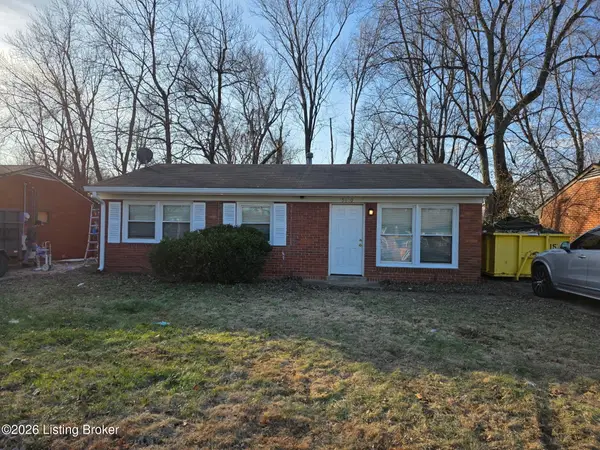 $183,000Active3 beds 1 baths900 sq. ft.
$183,000Active3 beds 1 baths900 sq. ft.5610 Rustic Way, Louisville, KY 40218
MLS# 1706734Listed by: UNITED REAL ESTATE LOUISVILLE - New
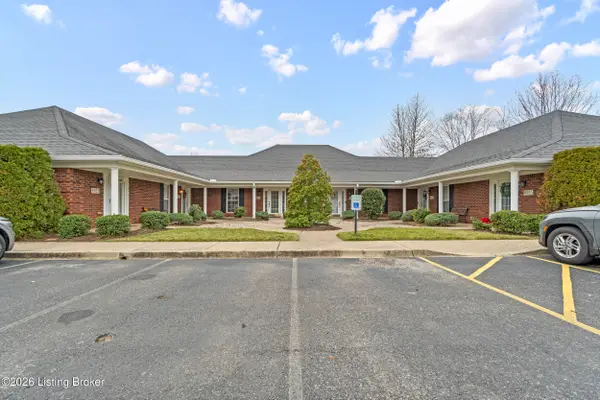 $209,900Active2 beds 2 baths1,023 sq. ft.
$209,900Active2 beds 2 baths1,023 sq. ft.9929 Chenoweth Vista Way, Louisville, KY 40299
MLS# 1706239Listed by: KELLER WILLIAMS COLLECTIVE - New
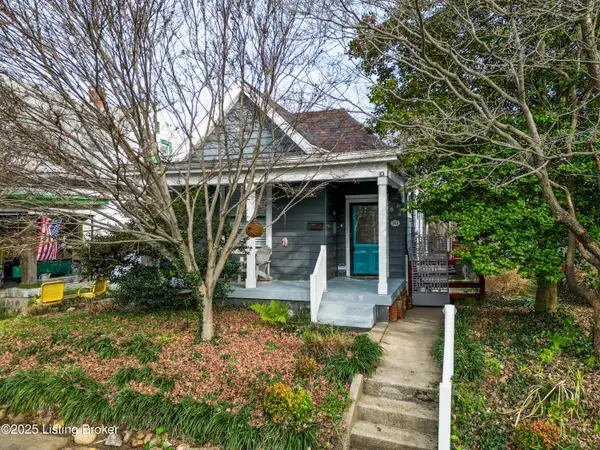 $325,000Active2 beds 2 baths989 sq. ft.
$325,000Active2 beds 2 baths989 sq. ft.167 N Keats Ave, Louisville, KY 40206
MLS# 1706683Listed by: RE/MAX PROPERTIES EAST
