2140 Bonnycastle Avenue #10E, Louisville, KY 40205
Local realty services provided by:ERA Team Realtors
2140 Bonnycastle Avenue #10E,Louisville, KY 40205
$249,900
- 2 Beds
- 1 Baths
- 1,301 sq. ft.
- Condominium
- Pending
Listed by: jennifer sisson
Office: christies international real estate bluegrass
MLS#:25500399
Source:KY_LBAR
Price summary
- Price:$249,900
- Price per sq. ft.:$192.08
About this home
This spacious 2-bedroom condo blends historic charm with thoughtful modern updates. Highlights of the home include breathtaking views and original custom stained-glass windows. Recent improvements include refinished hardwood floors, replastered walls in the primary bedroom and closet, fresh paint in the primary suite and bath, updated bath fixtures with a refinished bathtub, modern kitchen appliances, and new air conditioning units in both the living room and primary bedroom. Built in 1929 by the renowned Joseph & Joseph architecture firm, The Commodore is a hallmark of luxury living in the Highlands. Just one block from Cherokee Park and steps from Bardstown Road's vibrant shops and restaurants, the location offers both charm and convenience. The Commodore provides full-service living with 24/7 staff and professional management. The monthly maintenance fee covers water, sewer, gas, electric, trash removal, elevator staff, building insurance, landscaping, and on-site maintenance. A brand-new automated passenger elevator is being installed, with completion expected in early 2026.
Contact an agent
Home facts
- Year built:1929
- Listing ID #:25500399
- Added:120 day(s) ago
- Updated:January 03, 2026 at 11:14 AM
Rooms and interior
- Bedrooms:2
- Total bathrooms:1
- Full bathrooms:1
- Living area:1,301 sq. ft.
Heating and cooling
- Cooling:Window Unit(s)
Structure and exterior
- Year built:1929
- Building area:1,301 sq. ft.
Schools
- High school:Atherton
- Middle school:Highland
- Elementary school:Bloom
Utilities
- Water:Public
- Sewer:Public Sewer
Finances and disclosures
- Price:$249,900
- Price per sq. ft.:$192.08
New listings near 2140 Bonnycastle Avenue #10E
- New
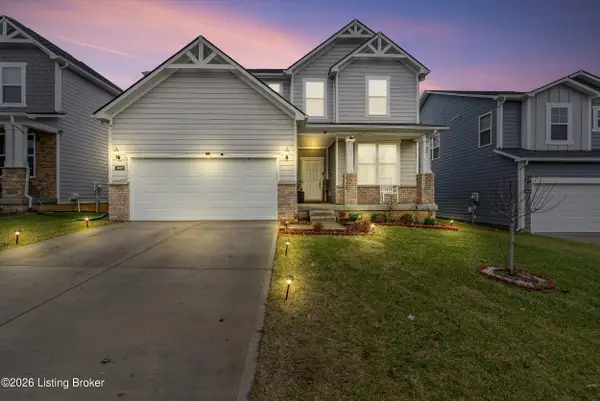 $514,900Active3 beds 3 baths2,485 sq. ft.
$514,900Active3 beds 3 baths2,485 sq. ft.4642 Golden Eagle Dr, Louisville, KY 40245
MLS# 1706122Listed by: KELLER WILLIAMS COLLECTIVE - New
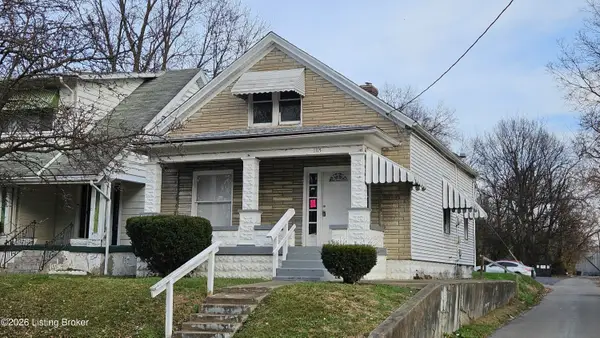 $84,999Active3 beds 1 baths1,393 sq. ft.
$84,999Active3 beds 1 baths1,393 sq. ft.1115 S 32nd St, Louisville, KY 40211
MLS# 1706123Listed by: MAY TEAM REALTORS - New
 $114,999Active4 beds 2 baths1,104 sq. ft.
$114,999Active4 beds 2 baths1,104 sq. ft.1504 Weaver Ct, Louisville, KY 40211
MLS# 1706124Listed by: MAY TEAM REALTORS - New
 $315,000Active2 beds 2 baths1,296 sq. ft.
$315,000Active2 beds 2 baths1,296 sq. ft.1949 Payne St, Louisville, KY 40206
MLS# 1706118Listed by: GREYSTONE REALTORS - New
 $229,900Active3 beds 1 baths1,395 sq. ft.
$229,900Active3 beds 1 baths1,395 sq. ft.243 Saguaro Dr, Louisville, KY 40229
MLS# 1706114Listed by: ZHOMES REAL ESTATE - New
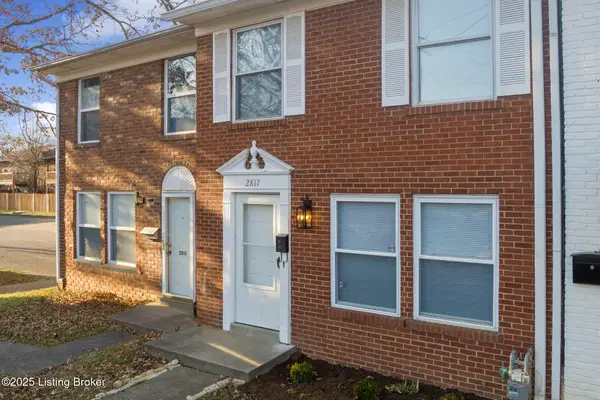 $199,000Active3 beds 2 baths1,395 sq. ft.
$199,000Active3 beds 2 baths1,395 sq. ft.2817 Bexley Ct, Louisville, KY 40206
MLS# 1706115Listed by: COVENANT REALTY LLC - New
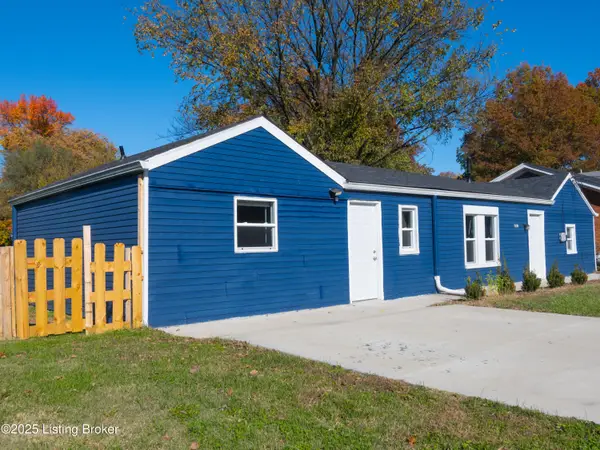 $189,900Active3 beds 1 baths2,376 sq. ft.
$189,900Active3 beds 1 baths2,376 sq. ft.2021 Appleton Ln, Louisville, KY 40216
MLS# 1706116Listed by: ZHOMES REAL ESTATE - New
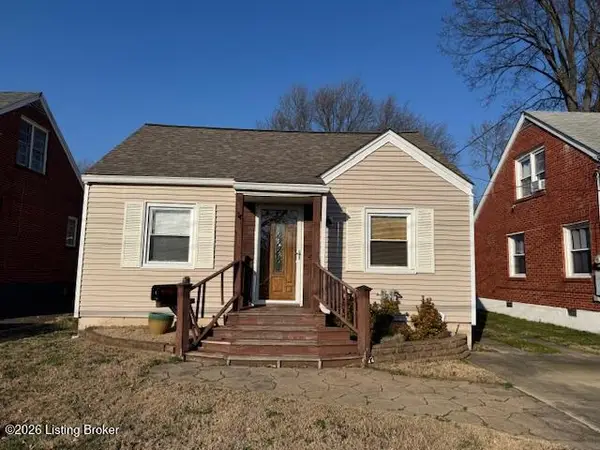 $175,000Active3 beds 2 baths928 sq. ft.
$175,000Active3 beds 2 baths928 sq. ft.331 Alger Ave, Louisville, KY 40214
MLS# 1706117Listed by: GENESIS REALTY LLC - New
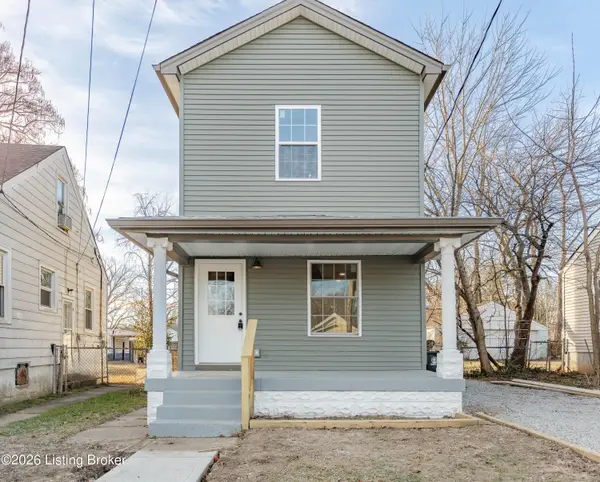 $225,000Active3 beds 2 baths1,184 sq. ft.
$225,000Active3 beds 2 baths1,184 sq. ft.1316 Walter Ave, Louisville, KY 40215
MLS# 1706113Listed by: FAMILY REALTY LLC - New
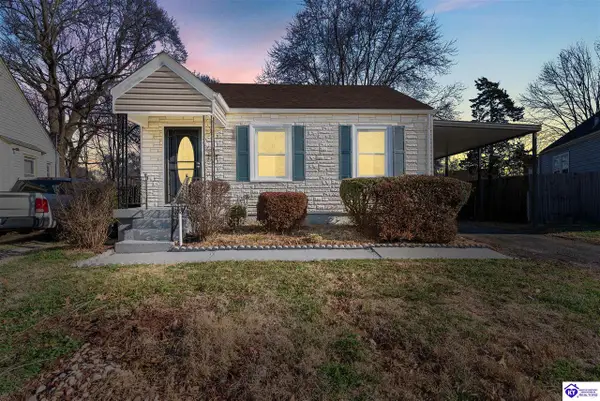 $149,900Active2 beds 1 baths754 sq. ft.
$149,900Active2 beds 1 baths754 sq. ft.2611 Narragansett Drive, Louisville, KY 40210
MLS# HK2600013Listed by: BLUEGRASS REALTY PROS, INC
