2221 Highland Springs Pl, Louisville, KY 40245
Local realty services provided by:Schuler Bauer Real Estate ERA Powered
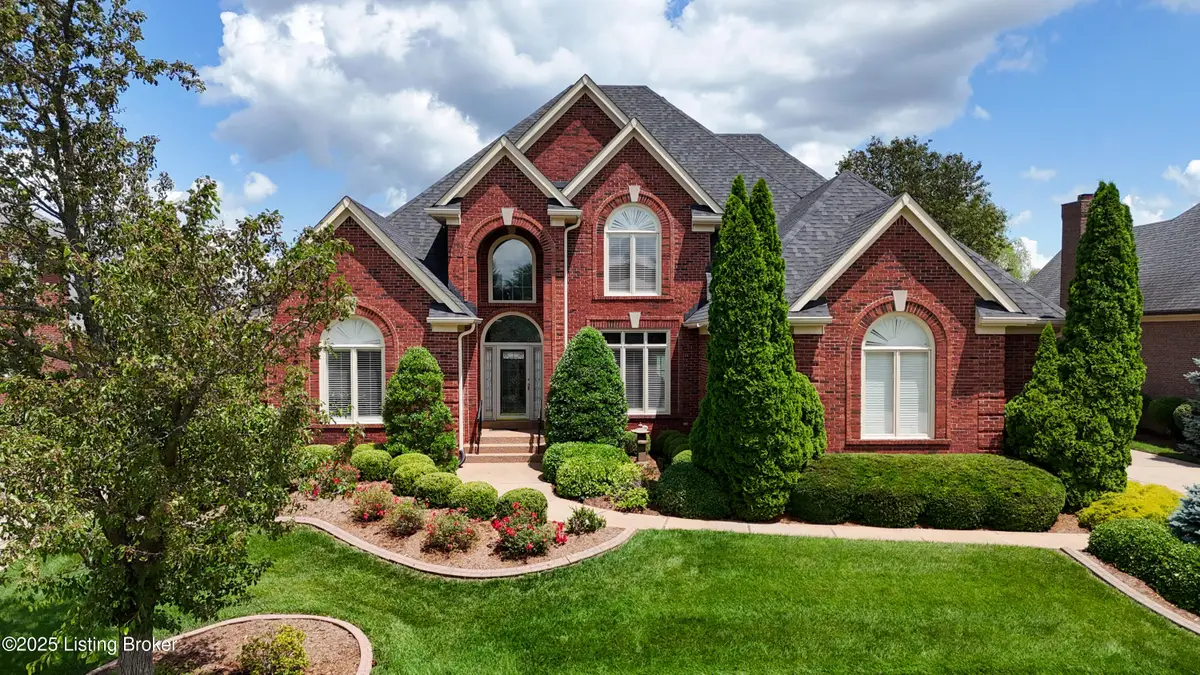


2221 Highland Springs Pl,Louisville, KY 40245
$775,000
- 4 Beds
- 5 Baths
- 4,419 sq. ft.
- Single family
- Active
Listed by:joseph e simms502-296-7325
Office:re/max properties east
MLS#:1690559
Source:KY_MSMLS
Price summary
- Price:$775,000
- Price per sq. ft.:$242.19
About this home
*PRICED $30,000 BELOW PRE-LISTING APPRAISAL* Situated on a golf course lot in sought-after Lake Forest, this meticulously maintained brick two-story offers spacious rooms and timeless features throughout. A two-story covered front porch welcomes you into the foyer with hardwood floors that continue through the main living areas. Just off the entry, you'll find a private office with French doors and a formal dining room.
The expansive two-story great room showcases sweeping golf course views through floor-to-ceiling windows and features a gas fireplace flanked by built-in bookcases. The large eat-in kitchen includes granite countertops, a tile backsplash, center island with breakfast bar, stainless appliances (including a double wall oven and wine fridge), and a dining area with access to the screened porch. A powder room and laundry room are conveniently located off the kitchen. The first-floor primary suite offers a private retreat with deck access, a spacious en suite bath with double vanity, whirlpool tub, walk-in shower, private water closet, and walk-in closet. Upstairs, you'll find three bedroomsone with vaulted ceilings, a large walk-in closet, and en suite bath with hall access, and another with its own private en suite. The finished lower level adds a large family room with fireplace, full bath, office, playroom, and a huge unfinished area ideal for storage or a workshop. Outdoor living shines with both an open-air deck and a screened porch overlooking the lushly landscaped backyard and golf course views. Additional features include a 3-car garage and a one-year America's Preferred Home Warranty provided by the seller. Lake Forest has long been one of East Louisville's premiere communities, offering residents two pools, tennis courts, walking paths around the Lodge lake, a sand volleyball court, two playgrounds, and an optional Country Club with golf and social memberships.
Contact an agent
Home facts
- Year built:1999
- Listing Id #:1690559
- Added:55 day(s) ago
- Updated:August 15, 2025 at 04:43 PM
Rooms and interior
- Bedrooms:4
- Total bathrooms:5
- Full bathrooms:4
- Half bathrooms:1
- Living area:4,419 sq. ft.
Heating and cooling
- Cooling:Central Air
- Heating:FORCED AIR, Natural gas
Structure and exterior
- Year built:1999
- Building area:4,419 sq. ft.
- Lot area:0.3 Acres
Utilities
- Sewer:Public Sewer
Finances and disclosures
- Price:$775,000
- Price per sq. ft.:$242.19
New listings near 2221 Highland Springs Pl
- New
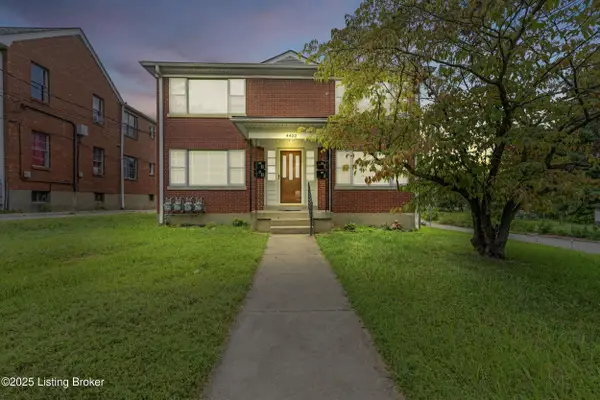 $385,000Active4 beds 4 baths3,280 sq. ft.
$385,000Active4 beds 4 baths3,280 sq. ft.4400 S 2nd St, Louisville, KY 40272
MLS# 1695714Listed by: 85W REAL ESTATE - New
 $115,000Active1 beds 1 baths722 sq. ft.
$115,000Active1 beds 1 baths722 sq. ft.8 Dupont Way #APT 6, Louisville, KY 40207
MLS# 1695703Listed by: HOMEPAGE REALTY - New
 $284,500Active3 beds 2 baths1,600 sq. ft.
$284,500Active3 beds 2 baths1,600 sq. ft.2213 High Pine Dr, Louisville, KY 40214
MLS# 1695706Listed by: RE/MAX PREMIER PROPERTIES - New
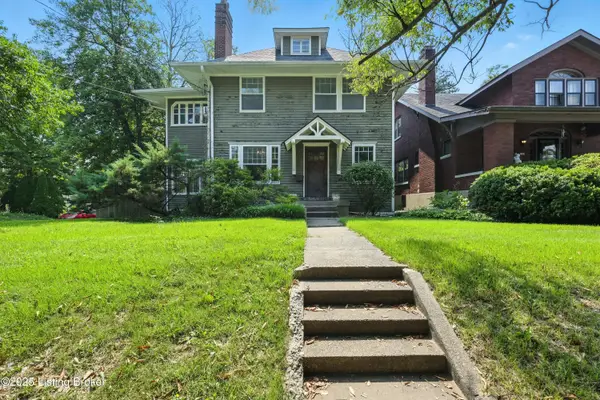 $599,000Active-- beds -- baths4,127 sq. ft.
$599,000Active-- beds -- baths4,127 sq. ft.2140 Maryland Ave, Louisville, KY 40205
MLS# 1695711Listed by: EOS REAL ESTATE - New
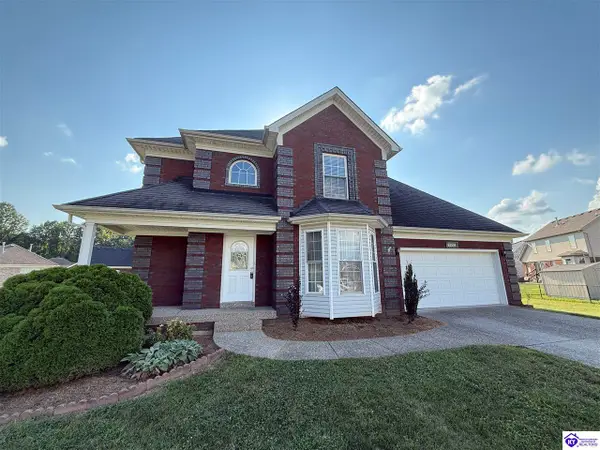 $369,900Active3 beds 3 baths1,926 sq. ft.
$369,900Active3 beds 3 baths1,926 sq. ft.5502 Velvet Court, Louisville, KY 40272
MLS# HK25003498Listed by: RE/MAX ADVANTAGE + - Coming Soon
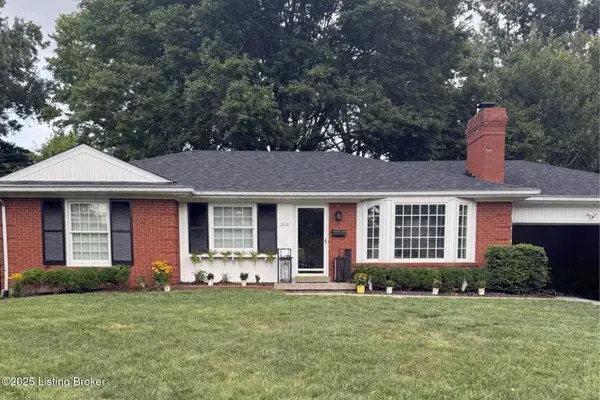 $372,000Coming Soon3 beds 2 baths
$372,000Coming Soon3 beds 2 baths1519 Woodluck Ave, Louisville, KY 40205
MLS# 1695697Listed by: BERKSHIRE HATHAWAY HOMESERVICES, PARKS & WEISBERG REALTORS - New
 $130,000Active3 beds 1 baths1,392 sq. ft.
$130,000Active3 beds 1 baths1,392 sq. ft.4335 S Brook St, Louisville, KY 40214
MLS# 1695702Listed by: 85W REAL ESTATE - New
 $649,000Active4 beds 4 baths3,400 sq. ft.
$649,000Active4 beds 4 baths3,400 sq. ft.1209 Polo Run Ct, Louisville, KY 40245
MLS# 1695686Listed by: HOMEPAGE REALTY - New
 $264,900Active3 beds 3 baths1,568 sq. ft.
$264,900Active3 beds 3 baths1,568 sq. ft.2221 Elmhurst Ave, Louisville, KY 40216
MLS# 1695689Listed by: B.I.G REALTY & AUCTION - New
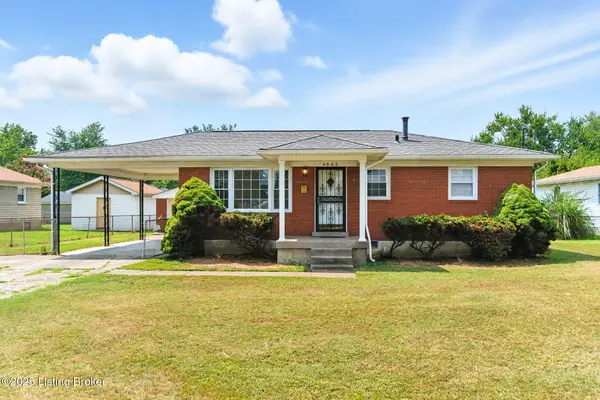 $199,900Active3 beds 1 baths900 sq. ft.
$199,900Active3 beds 1 baths900 sq. ft.4902 Fury Way, Louisville, KY 40258
MLS# 1695690Listed by: GREENTREE REAL ESTATE SERVICES
