2406 Tucker Station Rd, Louisville, KY 40299
Local realty services provided by:Schuler Bauer Real Estate ERA Powered
2406 Tucker Station Rd,Louisville, KY 40299
$1,097,500
- 5 Beds
- 6 Baths
- 4,373 sq. ft.
- Single family
- Active
Listed by: jennifer carroll
Office: semonin realtors
MLS#:1700940
Source:KY_MSMLS
Price summary
- Price:$1,097,500
- Price per sq. ft.:$250.97
About this home
Nestled within a peaceful five-acre preserve, Tucker House stands as a timeless treasure steeped in Kentucky history. Listed on the National Register of Historic Places, this remarkable estate once served as the heart of a 600-acre working farm. Today, it continues to captivate as a beautifully preserved residence, currently operating as a successful bed and breakfast, yet offering endless potential for its next chapter. Zoned OTF, Tucker House invites a variety of future uses - continue its legacy as a beloved inn, reimagine it as a boutique office, transform it into a private estate, or explore its potential as a one-of-a-kind short-term rental destination. Whatever your vision, this historic home is ready to accommodate it with grace and grandeur. A gracious circle drive welcomes you to the home, where a classic brick walkway and covered front porch set the tone. Step inside, and you'll be instantly transported back in time - original poplar floors stretch throughout the home, and a sweeping staircase with its original curved cherry handrail anchors the grand foyer. To the left, the parlor-style living room beckons with a fireplace, built-in bookcases, shuttered windows, and abundant natural light. To the right, the formal dining room offers its own fireplace and an exquisite built-in china cabinet. From here, the home's heart unfolds: a cozy family room - once a covered porch - now seamlessly connects to the thoughtfully updated kitchen. Blending heritage and modern function, the kitchen boasts dual-finish cabinetry, rich soapstone countertops, a massive wood-topped island, and high-end appliances subtly hidden behind custom panels. A charming brick hearth fireplace, original pantry storage, warming drawer, and ice maker complete this chef's dream space. Tucked privately in the rear of the home is a spacious primary suite, featuring an en-suite bath and direct access to a sun-filled office with brick flooring and its own private entrance. Step out from the family room onto a serene deck and patio that overlook lush landscaping - an ideal setting for morning coffee or evening gatherings. A charming powder room beneath the staircase and an enclosed laundry room complete this level. Two staircases - front and rear - lead to the upper level, where you'll find four generous bedrooms and four full baths. The "President's Chamber" is a standout, offering two closets, a fireplace, and access to a charming den (formerly a sleeping porch) and the second-story deck. An adjacent bathroom with jetted tub and shower conveniently accommodates this guest. The "Elizabeth Chamber" named for Mrs. Tucker's mother, offers a fireplace, closet and adjacent bathroom with tub and shower combo. The former rear "dormitory" now hosts two additional bedrooms, each with ensuite bathrooms, with the "Traveler's Room" featuring a private exterior access. Outside, the magic continues. A glistening in-ground pool with adjacent storage and covered lounging area awaits summer days. Meander past the tranquil pond, explore the remains of the original stone springhouse, or relax under the portico-style covered parking area with side entry into the kitchen. Rich in history, overflowing with character, and brimming with possibility, Tucker House is more than a home - it's an experience. Come see this unforgettable property where past, present, and future beautifully converge.
Contact an agent
Home facts
- Year built:1840
- Listing ID #:1700940
- Added:119 day(s) ago
- Updated:February 10, 2026 at 04:06 PM
Rooms and interior
- Bedrooms:5
- Total bathrooms:6
- Full bathrooms:5
- Half bathrooms:1
- Living area:4,373 sq. ft.
Heating and cooling
- Cooling:Central Air, Heat Pump
- Heating:Electric, Heat Pump
Structure and exterior
- Year built:1840
- Building area:4,373 sq. ft.
- Lot area:4.87 Acres
Finances and disclosures
- Price:$1,097,500
- Price per sq. ft.:$250.97
New listings near 2406 Tucker Station Rd
- Open Sun, 1 to 3pmNew
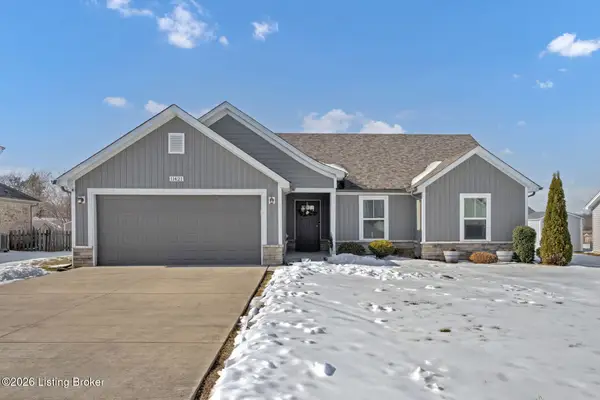 $289,000Active3 beds 2 baths1,372 sq. ft.
$289,000Active3 beds 2 baths1,372 sq. ft.11421 Pebble Trace, Louisville, KY 40229
MLS# 1708844Listed by: HOMEPAGE REALTY - Coming Soon
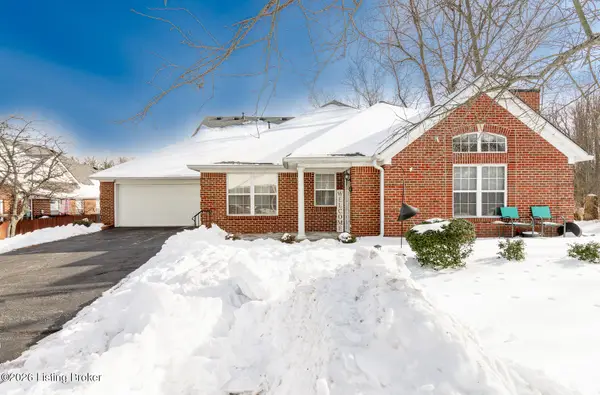 $345,000Coming Soon3 beds 3 baths
$345,000Coming Soon3 beds 3 baths10624 Wemberley Hill Blvd, Louisville, KY 40241
MLS# 1708845Listed by: UNITED REAL ESTATE LOUISVILLE - New
 $317,900Active4 beds 3 baths2,053 sq. ft.
$317,900Active4 beds 3 baths2,053 sq. ft.7102 Train Station Way, Louisville, KY 40272
MLS# 1708849Listed by: DRH REALTY OF KENTUCKY - New
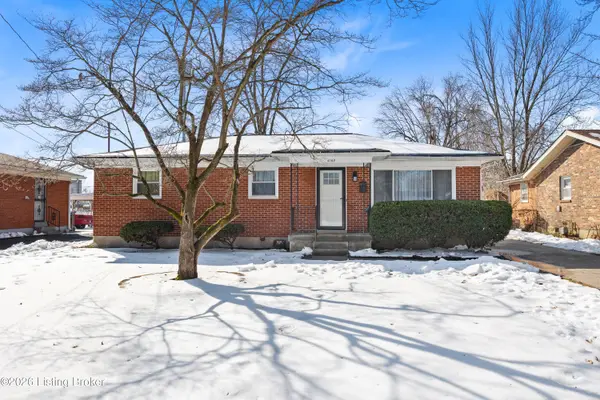 $239,900Active3 beds 1 baths1,063 sq. ft.
$239,900Active3 beds 1 baths1,063 sq. ft.4102 Foreman Ln, Louisville, KY 40219
MLS# 1708838Listed by: REAL BROKER, LLC - New
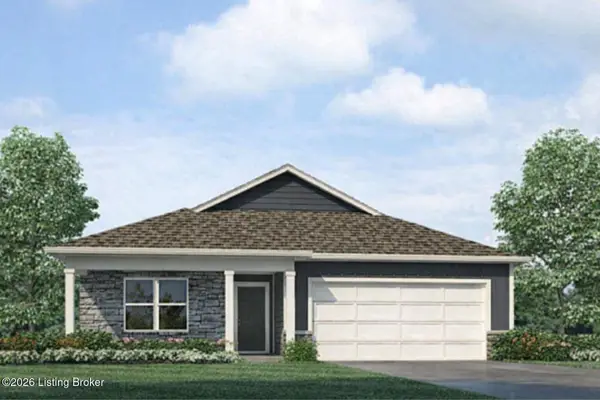 $299,900Active3 beds 2 baths1,498 sq. ft.
$299,900Active3 beds 2 baths1,498 sq. ft.7104 Train Station Way, Louisville, KY 40272
MLS# 1708842Listed by: DRH REALTY OF KENTUCKY - Open Sun, 2 to 4pmNew
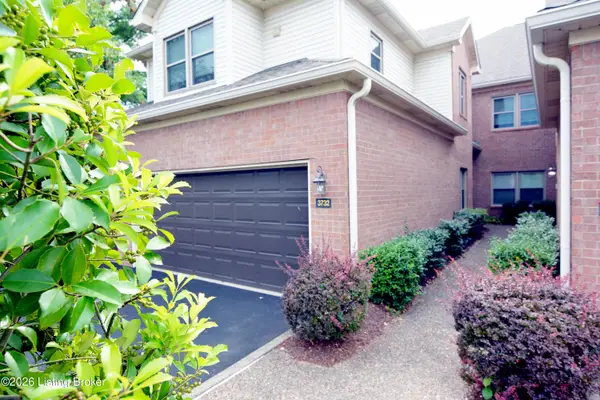 $314,900Active2 beds 2 baths1,834 sq. ft.
$314,900Active2 beds 2 baths1,834 sq. ft.3732 Hurstbourne Ridge Blvd, Louisville, KY 40299
MLS# 1708843Listed by: KELLER WILLIAMS REALTY -LOU - New
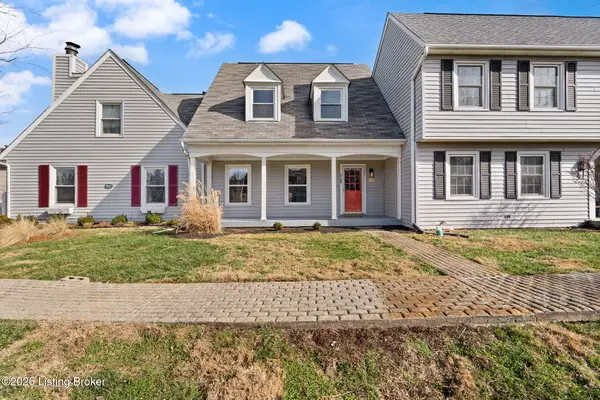 $254,900Active3 beds 2 baths1,396 sq. ft.
$254,900Active3 beds 2 baths1,396 sq. ft.3105 Bushmill Park, Louisville, KY 40241
MLS# 1708831Listed by: B.I.G. REALTY & AUCTION - New
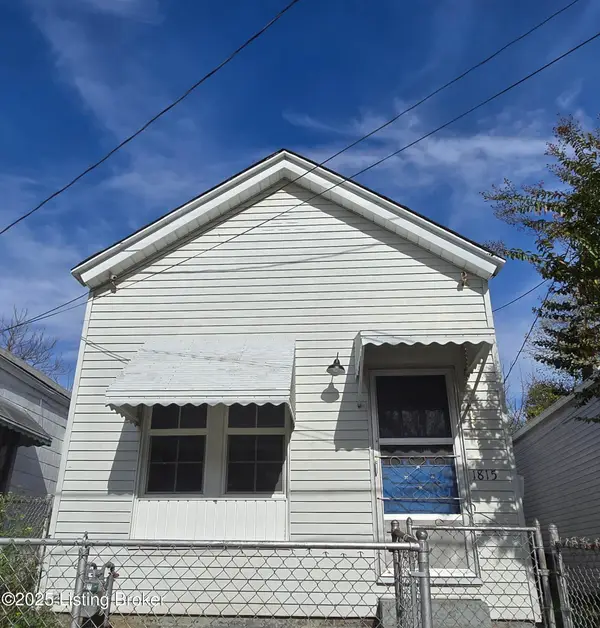 $135,000Active2 beds 1 baths1,500 sq. ft.
$135,000Active2 beds 1 baths1,500 sq. ft.1815 Owen St, Louisville, KY 40203
MLS# 1708832Listed by: KELLER WILLIAMS REALTY -LOU - New
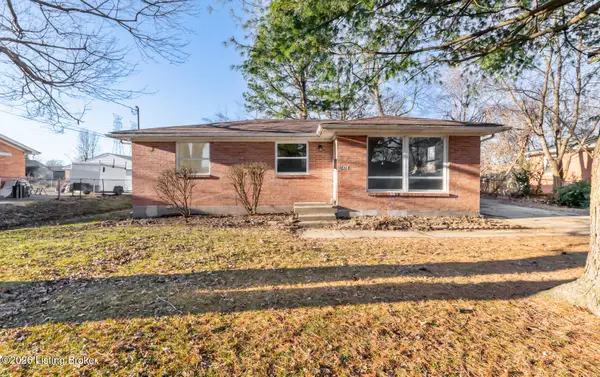 $239,900Active4 beds 2 baths1,308 sq. ft.
$239,900Active4 beds 2 baths1,308 sq. ft.2428 Weber Ln, Louisville, KY 40216
MLS# 1708834Listed by: KELLER WILLIAMS COLLECTIVE 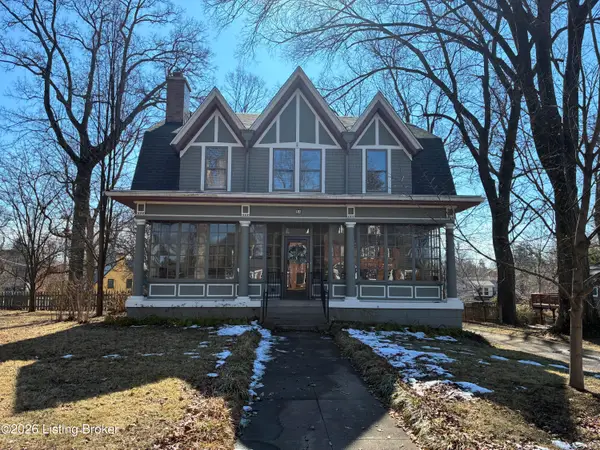 $725,000Pending3 beds 4 baths4,016 sq. ft.
$725,000Pending3 beds 4 baths4,016 sq. ft.54 Hill Rd, Louisville, KY 40204
MLS# 1708837Listed by: KENTUCKY SELECT PROPERTIES

