2417 Ashwood Dr, Louisville, KY 40205
Local realty services provided by:Schuler Bauer Real Estate ERA Powered
2417 Ashwood Dr,Louisville, KY 40205
$549,900
- 4 Beds
- 3 Baths
- 2,711 sq. ft.
- Single family
- Pending
Listed by:michael jones
Office:cornerstone group realtors
MLS#:1696127
Source:KY_MSMLS
Price summary
- Price:$549,900
- Price per sq. ft.:$251.1
About this home
NEW PRICE on this wonderful Highlands home with 4 bedrooms and 2.5 baths! Well maintained and nicely updated, offering beautiful hardwood floors on the main level and an open plan. The living room/ dining room are open and bright --great for entertaining. The spacious kitchen has quality cherry cabinetry, granite counters, and an open plan with a breakfast area plus a huge gathering room with fireplace-- all overlooking the tree filled back yard! Upstairs are three bedrooms, a full bath w/ dual sinks plus a large primary suite with a good sized walk-in closet, double vanity and large walk-in shower. The lower level is finished to offer a game room/playroom with ceramic tile flooring, the laundry and oversized 2 car garage. This level walks out onto the tiered stone patio space and yard. The back yard is enormous and has a couple level areas for games and play as well as some raised garden beds. This one is ready to go!
Contact an agent
Home facts
- Year built:1975
- Listing ID #:1696127
- Added:57 day(s) ago
- Updated:October 18, 2025 at 11:45 PM
Rooms and interior
- Bedrooms:4
- Total bathrooms:3
- Full bathrooms:2
- Half bathrooms:1
- Living area:2,711 sq. ft.
Heating and cooling
- Cooling:Central Air
- Heating:FORCED AIR, Natural gas
Structure and exterior
- Year built:1975
- Building area:2,711 sq. ft.
- Lot area:0.34 Acres
Utilities
- Sewer:Public Sewer
Finances and disclosures
- Price:$549,900
- Price per sq. ft.:$251.1
New listings near 2417 Ashwood Dr
- New
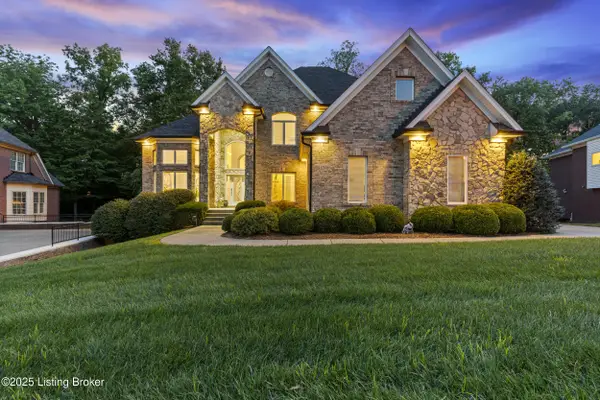 $934,500Active5 beds 4 baths5,236 sq. ft.
$934,500Active5 beds 4 baths5,236 sq. ft.17036 Ashburton Dr, Louisville, KY 40245
MLS# 1701233Listed by: 85W REAL ESTATE - New
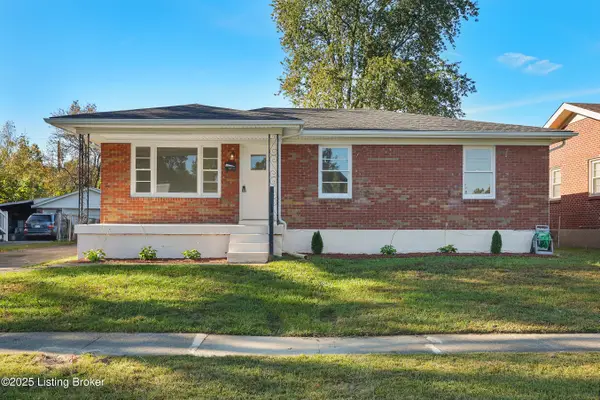 $245,000Active3 beds 2 baths2,120 sq. ft.
$245,000Active3 beds 2 baths2,120 sq. ft.1046 Clayborne Rd, Louisville, KY 40214
MLS# 1701234Listed by: ZHOMES REAL ESTATE - New
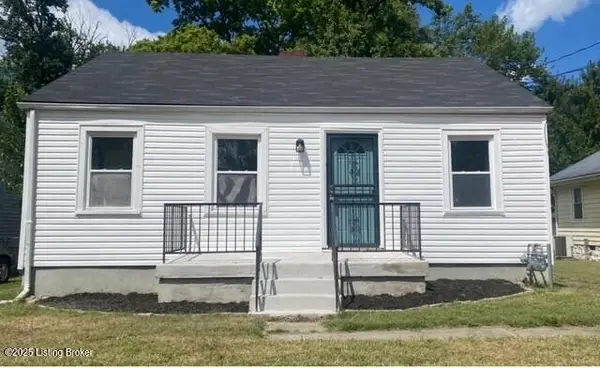 $175,000Active2 beds 1 baths720 sq. ft.
$175,000Active2 beds 1 baths720 sq. ft.1119 W Ashland Ave, Louisville, KY 40215
MLS# 1701235Listed by: RE/MAX PROPERTIES EAST - New
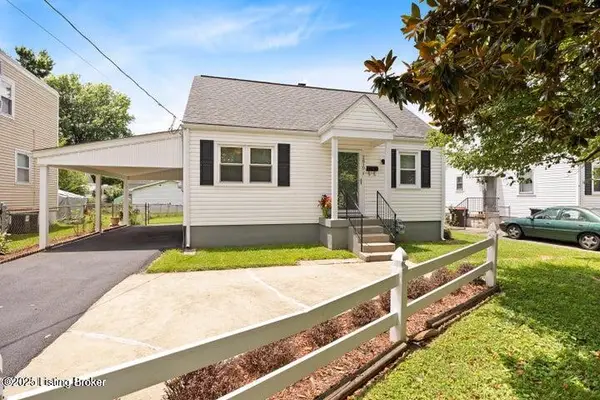 $247,000Active2 beds 1 baths1,269 sq. ft.
$247,000Active2 beds 1 baths1,269 sq. ft.2610 Delor Ave, Louisville, KY 40217
MLS# 1701237Listed by: TOTALLY ABOUT HOUSES - New
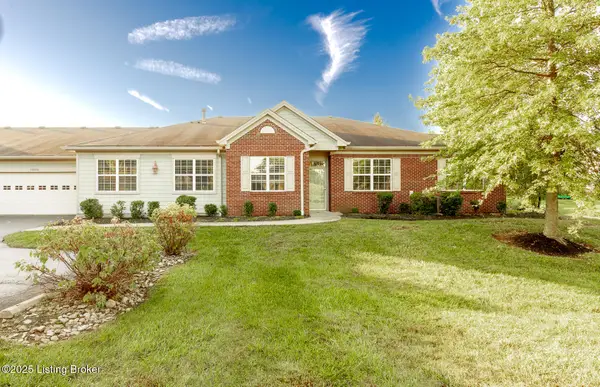 $325,000Active2 beds 2 baths2,047 sq. ft.
$325,000Active2 beds 2 baths2,047 sq. ft.10000 Glasgow Blvd, Louisville, KY 40241
MLS# 1701230Listed by: RE/MAX PREMIER PROPERTIES - New
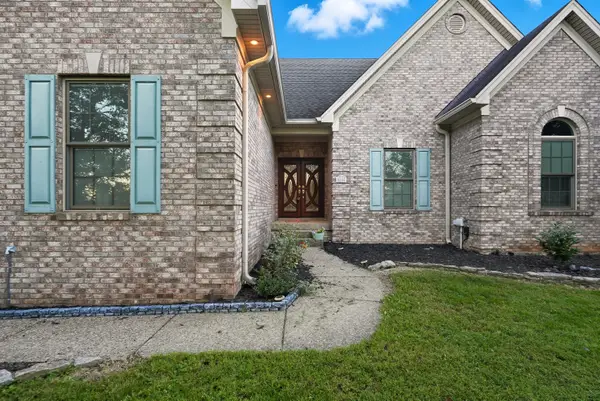 $499,900Active3 beds 4 baths3,988 sq. ft.
$499,900Active3 beds 4 baths3,988 sq. ft.8606 Binnacle Court, Louisville, KY 40220
MLS# 25504083Listed by: CENTURY 21 COMMONWEALTH R E - New
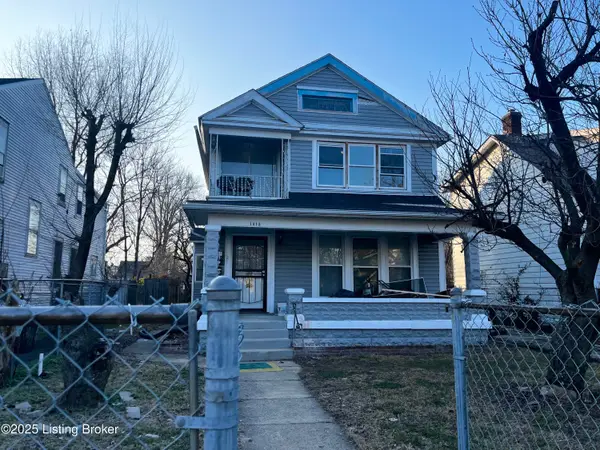 $185,000Active4 beds 2 baths1,980 sq. ft.
$185,000Active4 beds 2 baths1,980 sq. ft.1418 Beech St, Louisville, KY 40211
MLS# 1701223Listed by: BELLMAN REALTY LLC - New
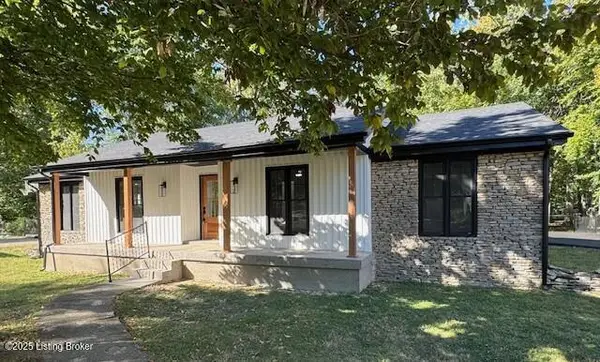 $525,000Active4 beds 3 baths3,393 sq. ft.
$525,000Active4 beds 3 baths3,393 sq. ft.805 Sandness Ct, Louisville, KY 40243
MLS# 1701224Listed by: REAL ESTATE 3000 - New
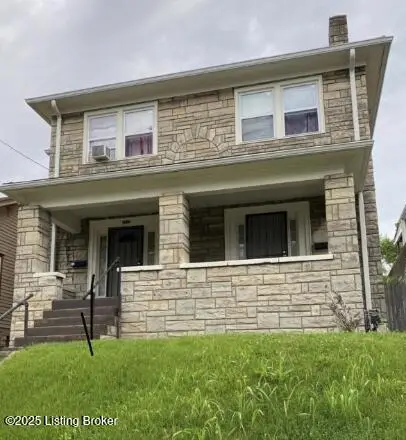 $300,000Active7 beds -- baths3,321 sq. ft.
$300,000Active7 beds -- baths3,321 sq. ft.4145 W Market St, Louisville, KY 40212
MLS# 1701225Listed by: BELLMAN REALTY LLC - New
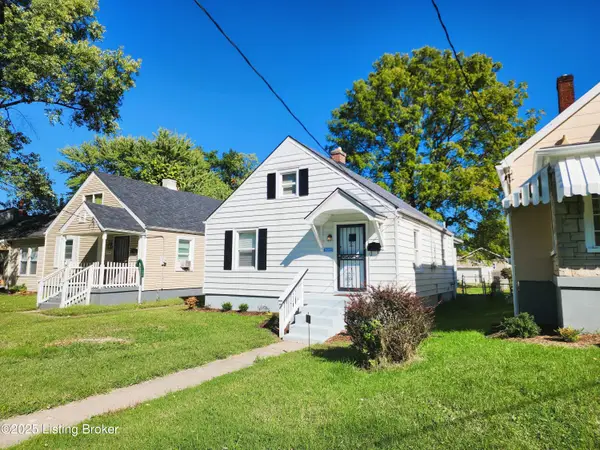 $169,900Active3 beds 1 baths1,338 sq. ft.
$169,900Active3 beds 1 baths1,338 sq. ft.3533 Kahlert Ave, Louisville, KY 40215
MLS# 1701226Listed by: LOUISVILLE MARKET REALTORS
