2508 Rhett Ct, Louisville, KY 40242
Local realty services provided by:Schuler Bauer Real Estate ERA Powered
2508 Rhett Ct,Louisville, KY 40242
$304,000
- 4 Beds
- 3 Baths
- 1,905 sq. ft.
- Single family
- Active
Listed by: lindsey stewart
Office: pride realty
MLS#:1704441
Source:KY_MSMLS
Price summary
- Price:$304,000
- Price per sq. ft.:$238.43
About this home
Welcome to this adorable split-level gem offering the perfect blend of comfort, space, and charm! Large Split-Level brick and vinyl siding home located in the Plantation Hills subdivision on a quiet cul-de-sac with an attached garage and a large fenced back yard. The home features central heat and air, a 40-gallon hot water heater approximately 8 years old, and a new roof in 2025. Step inside to find sun-drenched rooms throughout, thanks to large windows that fill the home with natural light. The inviting layout offers multiple living areas, ideal for relaxation, work, or play. First level has a spacious kitchen, and a dining room open to the living room with access to the attached garage. The kitchen features a built-in range and dishwasher; new goose neck sink faucet, a garbage disposal, recessed lights and space for setting a table under the ceiling fan. The sellers will provide a $2000 allowance for a refrigerator and/or appliance upgrade. The kitchen opens to the dining room and living room featuring new laminate flooring. The dining room has double sliding glass doors that open to the back yard patio.
The second floor has the master bedroom with remote controlled ceiling fan, an extra-large
closet, new laminate flooring and a large master bath. There are two more bedrooms with new
laminate flooring and large closets; plus, another full bath on the second-floor.
The lower level has a 4 th bedroom (or could be an office, gym, etc.) with carpet, half bath, family room with new vinyl plank flooring and a laundry room / utility room. The lower level opens to the large back yard. Play set and swing set frame to remain for kids. Outside, you'll fall in love with the large, flat, fully fenced-in backyardperfect for pets, playtime, and gatherings. Enjoy morning coffee or weekend barbecues on the patio, where you can unwind and soak in the peaceful surroundings and occasional visits from local wildlife.
Conveniently located to Tom Sawyer State Park, Westport Village shopping center and schools. Trash and Recycling are included however this is no HOA, these are paid from your City of Plantation.
Don't miss the opportunity to make this delightful home your ownschedule a showing today!
Contact an agent
Home facts
- Year built:1970
- Listing ID #:1704441
- Added:280 day(s) ago
- Updated:February 24, 2026 at 03:52 PM
Rooms and interior
- Bedrooms:4
- Total bathrooms:3
- Full bathrooms:2
- Half bathrooms:1
- Living area:1,905 sq. ft.
Heating and cooling
- Cooling:Central Air
- Heating:Natural gas
Structure and exterior
- Year built:1970
- Building area:1,905 sq. ft.
- Lot area:0.36 Acres
Utilities
- Sewer:Public Sewer
Finances and disclosures
- Price:$304,000
- Price per sq. ft.:$238.43
New listings near 2508 Rhett Ct
- New
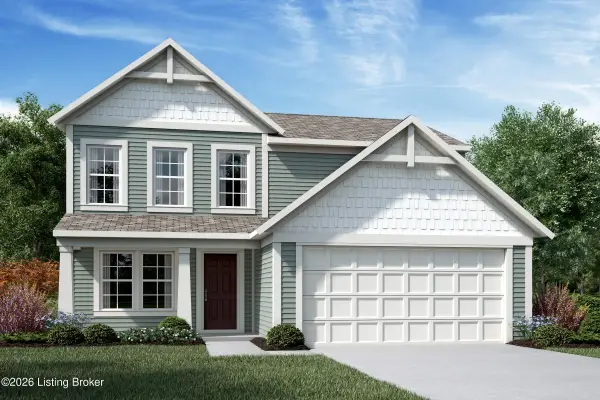 $440,000Active3 beds 3 baths1,842 sq. ft.
$440,000Active3 beds 3 baths1,842 sq. ft.11206 Kaufman Farm Dr, Louisville, KY 40291
MLS# 1709713Listed by: HMS REAL ESTATE - New
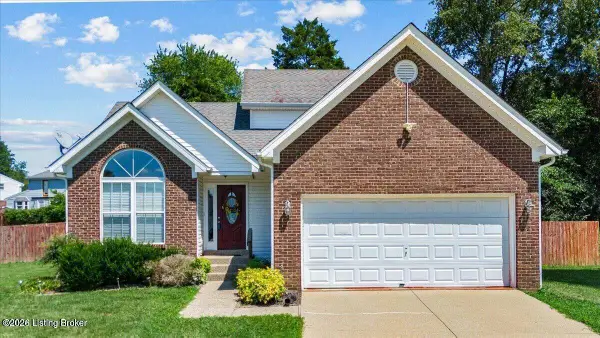 $320,000Active3 beds 3 baths1,600 sq. ft.
$320,000Active3 beds 3 baths1,600 sq. ft.7213 Astin Ct, Louisville, KY 40219
MLS# 1709714Listed by: ZION HOMES REALTY, LLC - New
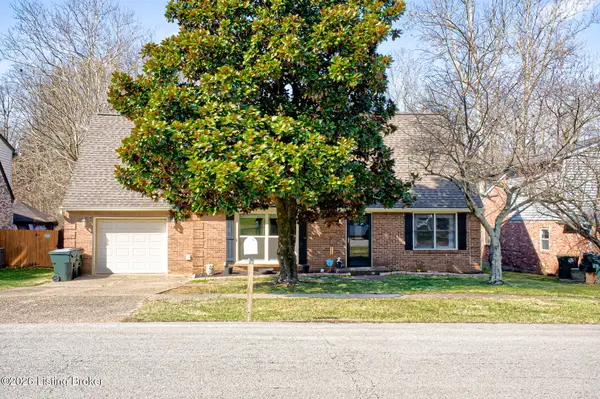 $329,900Active4 beds 2 baths1,866 sq. ft.
$329,900Active4 beds 2 baths1,866 sq. ft.4306 Lochridge Pkwy, Louisville, KY 40299
MLS# 1709700Listed by: RE/MAX PREMIER PROPERTIES - New
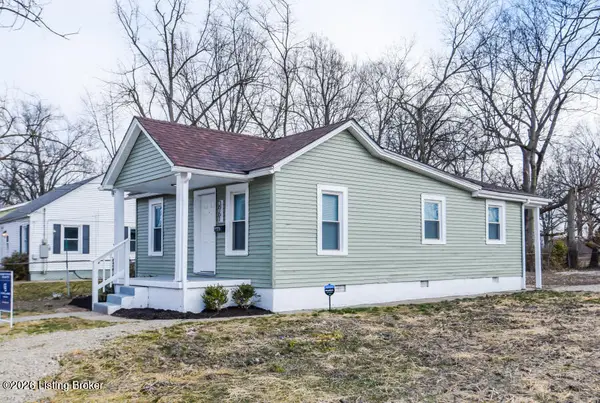 $159,000Active3 beds 1 baths872 sq. ft.
$159,000Active3 beds 1 baths872 sq. ft.3961 Craig Ave, Louisville, KY 40215
MLS# 1709705Listed by: COLDWELL BANKER MCMAHAN - New
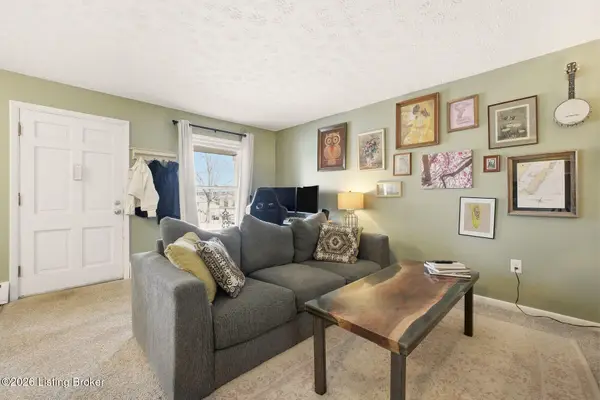 $69,500Active1 beds 1 baths538 sq. ft.
$69,500Active1 beds 1 baths538 sq. ft.4501 S 6th St #71, Louisville, KY 40214
MLS# 1709706Listed by: LENIHAN COMMERCIAL PROPERTIES - New
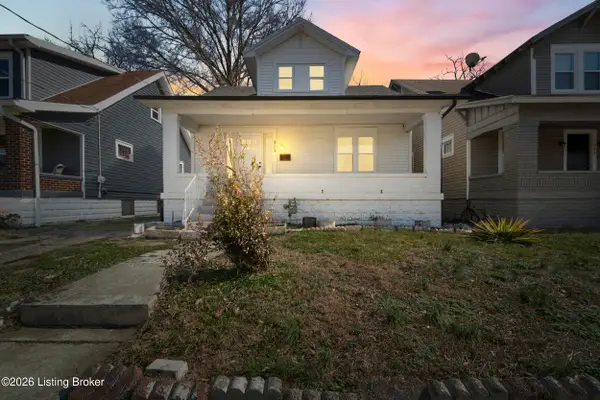 $188,000Active4 beds 2 baths2,820 sq. ft.
$188,000Active4 beds 2 baths2,820 sq. ft.313 S 41st St, Louisville, KY 40212
MLS# 1709707Listed by: KELLER WILLIAMS COLLECTIVE - Open Sun, 2 to 4pmNew
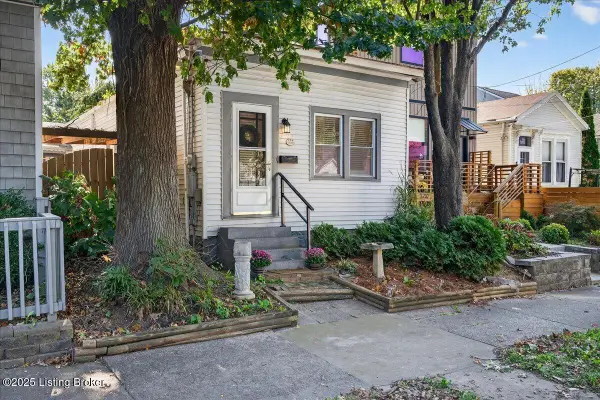 $249,000Active3 beds 1 baths1,218 sq. ft.
$249,000Active3 beds 1 baths1,218 sq. ft.1234 Hull St, Louisville, KY 40204
MLS# 1709697Listed by: KELLER WILLIAMS COLLECTIVE - New
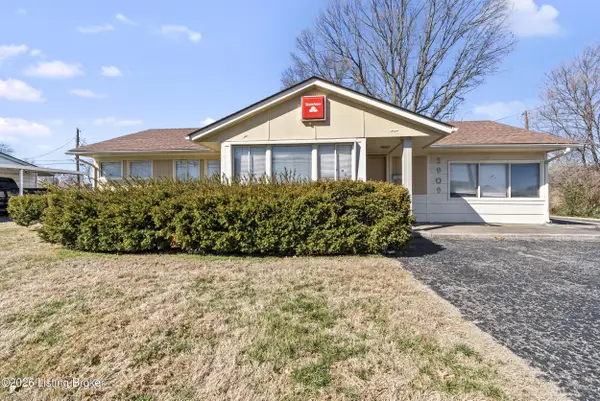 $255,000Active3 beds 2 baths1,400 sq. ft.
$255,000Active3 beds 2 baths1,400 sq. ft.2909 Hikes Ln, Louisville, KY 40218
MLS# 1709698Listed by: SIMPLER.REALESTATE - New
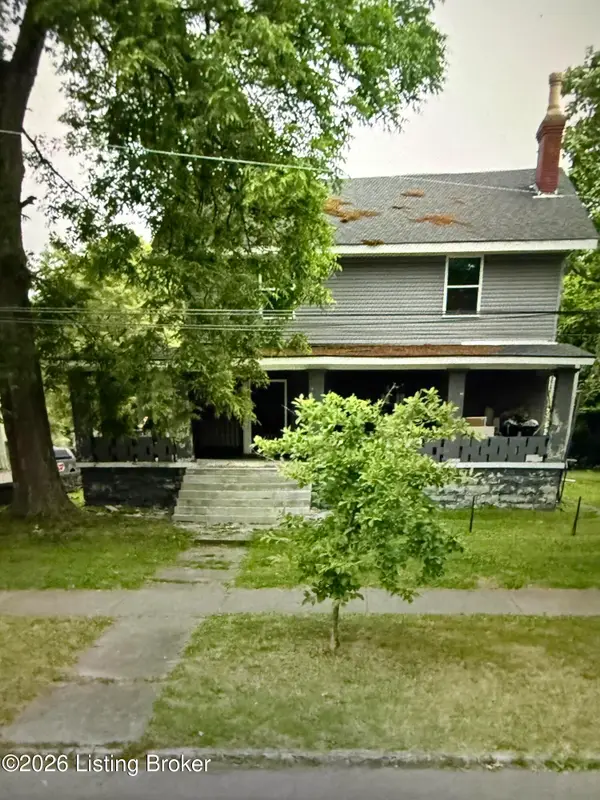 $325,000Active6 beds 2 baths3,194 sq. ft.
$325,000Active6 beds 2 baths3,194 sq. ft.3711 W Broadway, Louisville, KY 40211
MLS# 1709699Listed by: METRO ADVANTAGE REALTY - Open Sun, 2 to 4pmNew
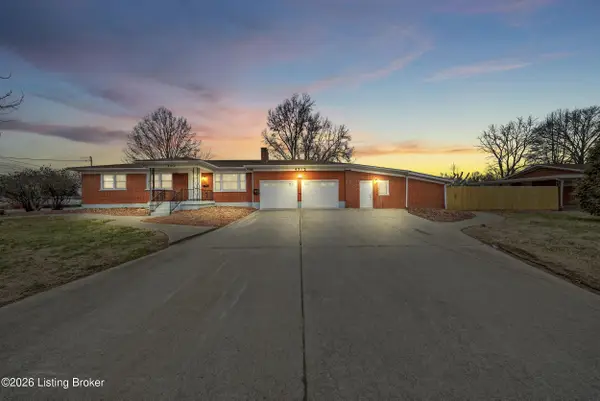 $325,000Active3 beds 2 baths3,344 sq. ft.
$325,000Active3 beds 2 baths3,344 sq. ft.4312 Mae Ave, Louisville, KY 40216
MLS# 1709696Listed by: EXP REALTY LLC

