2520 S 3rd St #313, Louisville, KY 40208
Local realty services provided by:Schuler Bauer Real Estate ERA Powered
2520 S 3rd St #313,Louisville, KY 40208
$160,000
- 1 Beds
- 1 Baths
- 703 sq. ft.
- Single family
- Active
Listed by:martin t crane
Office:crane realtors, llc.
MLS#:1701190
Source:KY_MSMLS
Price summary
- Price:$160,000
- Price per sq. ft.:$227.6
About this home
Experience urban loft living in this third-floor studio at Reynolds Lofts, Louisville's iconic former Ford Model T plant. Enjoy industrial charm with 12-foot ceilings, polished concrete floors, large windows and a spectacular view! The open floor plan features a fully equipped kitchen, full bathroom, in-unit laundry, and ample storage. Take the elevator to the fifth floor and find a shared rooftop space with even more stunning views. This pet-friendly building includes secure entry, elevator access, and plentiful parking. Perfectly located across the street from University of Louisville, and conveniently located near Churchill Downs, Cardinal Stadium, Louisville Airport, and Kroger.
Both short and long term rentals are allowed: AirBNB for Kentucky Derby, full-time student rental... The monthly fee is $265.22 (per condo management) and covers cable TV, high-speed internet, water, sewer, trash, exterior maintenance, snow removal, and master insurance. These properties don't last long, schedule your tour today!
As a reminder, the listing broker will not require a buyer brokerage agreement to be signed prior to viewing, if shown by the listing agents.
Contact an agent
Home facts
- Year built:1915
- Listing ID #:1701190
- Added:1 day(s) ago
- Updated:October 18, 2025 at 12:47 AM
Rooms and interior
- Bedrooms:1
- Total bathrooms:1
- Full bathrooms:1
- Living area:703 sq. ft.
Heating and cooling
- Cooling:Heat Pump
- Heating:Heat Pump
Structure and exterior
- Year built:1915
- Building area:703 sq. ft.
Utilities
- Sewer:Public Sewer
Finances and disclosures
- Price:$160,000
- Price per sq. ft.:$227.6
New listings near 2520 S 3rd St #313
- Open Sun, 2 to 4pmNew
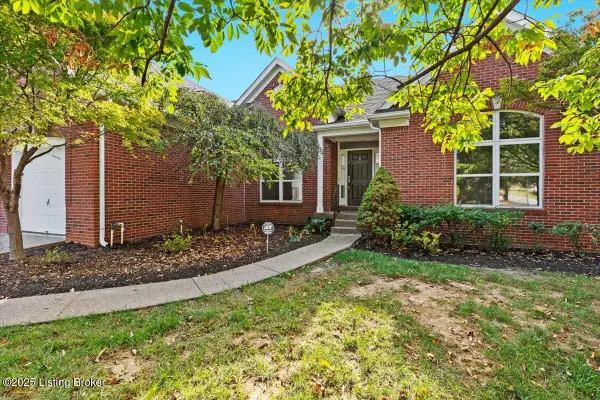 $599,000Active4 beds 3 baths2,800 sq. ft.
$599,000Active4 beds 3 baths2,800 sq. ft.9917 White Blossom Blvd, Louisville, KY 40241
MLS# 1701189Listed by: THINK REAL ESTATE LLC - New
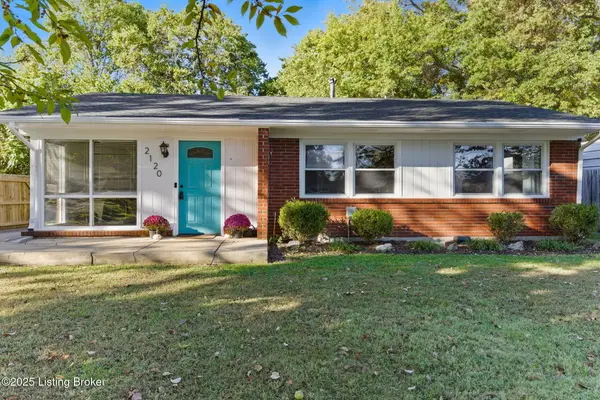 $245,000Active3 beds 1 baths1,048 sq. ft.
$245,000Active3 beds 1 baths1,048 sq. ft.2120 Millside Dr, Louisville, KY 40223
MLS# 1701191Listed by: REAL BROKER, LLC - New
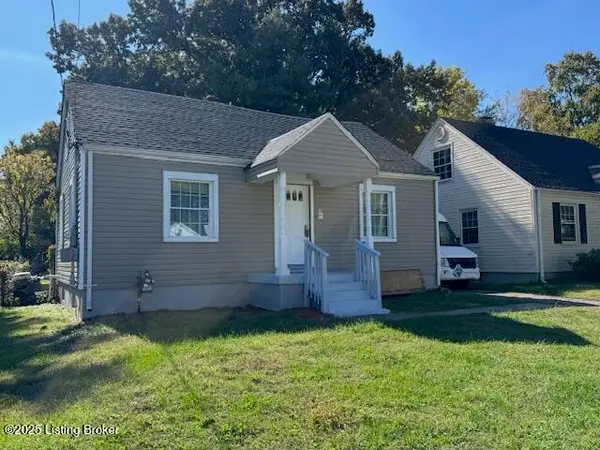 $149,000Active3 beds 2 baths1,856 sq. ft.
$149,000Active3 beds 2 baths1,856 sq. ft.1008 Walter Ave, Louisville, KY 40215
MLS# 1701193Listed by: GENESIS REALTY LLC - New
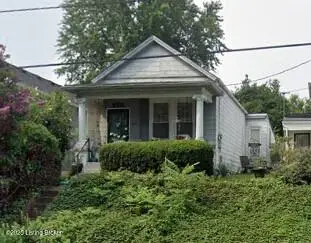 $131,771Active2 beds 1 baths1,052 sq. ft.
$131,771Active2 beds 1 baths1,052 sq. ft.1032 Ellison Ave, Louisville, KY 40204
MLS# 1701185Listed by: DREAM J P PIRTLE REALTORS - New
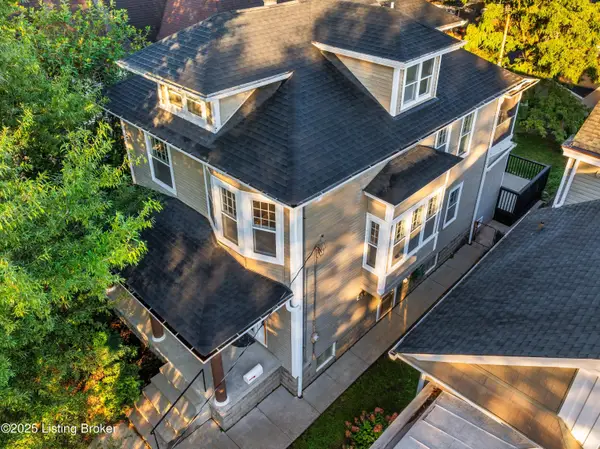 $569,000Active4 beds 2 baths2,285 sq. ft.
$569,000Active4 beds 2 baths2,285 sq. ft.1947 Deer Park Ave, Louisville, KY 40205
MLS# 1701187Listed by: THINK REAL ESTATE LLC - New
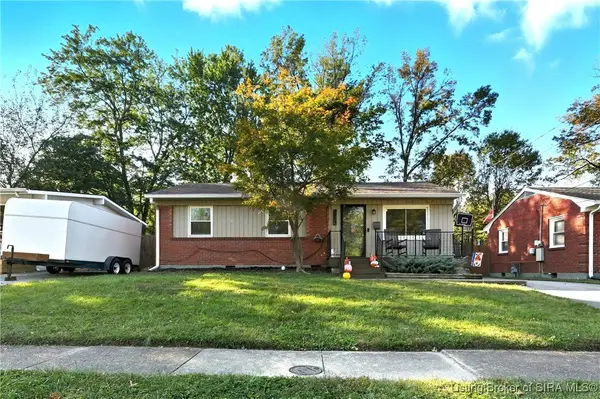 $199,900Active3 beds 1 baths925 sq. ft.
$199,900Active3 beds 1 baths925 sq. ft.7912 Edsel Lane, Louisville, KY 40291
MLS# 2025011934Listed by: LOPP REAL ESTATE BROKERS - New
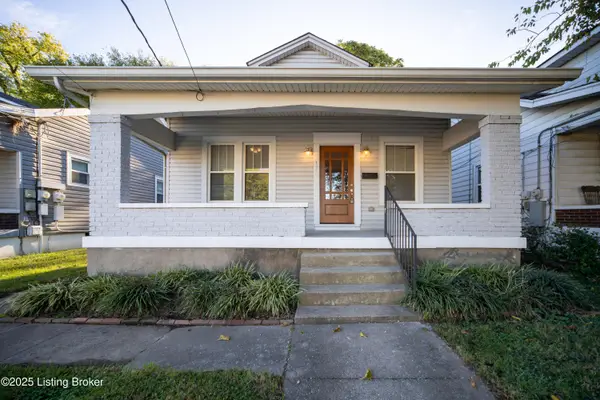 $245,000Active2 beds 1 baths1,003 sq. ft.
$245,000Active2 beds 1 baths1,003 sq. ft.173 William St, Louisville, KY 40206
MLS# 1701175Listed by: HOMEPAGE REALTY - New
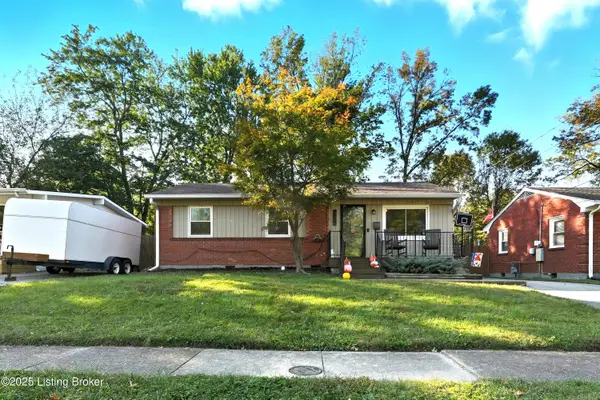 $199,900Active3 beds 1 baths925 sq. ft.
$199,900Active3 beds 1 baths925 sq. ft.7912 Edsel Ln, Louisville, KY 40291
MLS# 1701176Listed by: LOPP REAL ESTATE - New
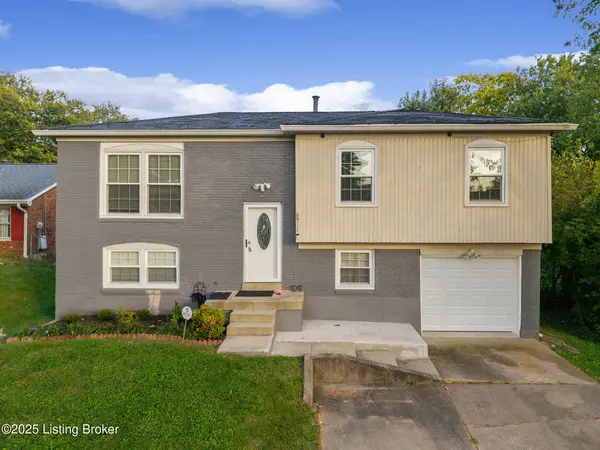 $279,000Active4 beds 2 baths1,590 sq. ft.
$279,000Active4 beds 2 baths1,590 sq. ft.6901 Holly Lake Dr, Louisville, KY 40291
MLS# 1701180Listed by: COVENANT REALTY LLC
