2523 Ransdell Ave, Louisville, KY 40204
Local realty services provided by:Schuler Bauer Real Estate ERA Powered
2523 Ransdell Ave,Louisville, KY 40204
$1,065,000
- 4 Beds
- 3 Baths
- 3,985 sq. ft.
- Single family
- Pending
Listed by:jay gulick
Office:kentucky select properties
MLS#:1694060
Source:KY_MSMLS
Price summary
- Price:$1,065,000
- Price per sq. ft.:$320.69
About this home
Stunning, meticulously renovated Prairie Style home in the Cherokee Triangle with carriage house space above the two-car garage that's ideal for remote work/home office, gym or a studio. First floor highlights include custom millwork, hardware and stained glass; abundant built-in cabinetry with leaded glass doors; gorgeous hardwood floors; Rookwood-style tile fireplace in the living room; coffered ceiling in the dining room; wonderful period lighting; amazing original Prairie-style windows and newer Marvin windows that echo the original designs. The open kitchen/family room addition features a lovely fireplace surrounded by built-in shelving, and well-designed Chef's Kitchen with honed granite counters; custom cabinetry; built-in Sub-Zero® refrigerator, wine cooler and beverage fridge, Wolf® gas range, wall oven and convection oven; double Fisher & Paykel® dish drawers; and a Scotsman® ice maker. The spacious second floor primary suite features a vaulted ceiling, two large closets and a beautiful bath with two marble-topped vanities, soaking tub and a step-in shower. The second level also offers two additional bedrooms as well as another renovated full bath. The third level features beautiful hardwood floors and the fourth bedroom. The low maintenance rear yard is comprised of a thoughtfully planted shade garden and brick patio. The garage features two electric car chargers. Most of the interior has been freshly painted, the windows have been washed and the property is ready for immediate occupancy. Don't miss this rare opportunity!
Contact an agent
Home facts
- Year built:1910
- Listing ID #:1694060
- Added:56 day(s) ago
- Updated:September 17, 2025 at 06:45 PM
Rooms and interior
- Bedrooms:4
- Total bathrooms:3
- Full bathrooms:2
- Half bathrooms:1
- Living area:3,985 sq. ft.
Heating and cooling
- Cooling:Central Air
- Heating:FORCED AIR, Natural gas
Structure and exterior
- Year built:1910
- Building area:3,985 sq. ft.
- Lot area:0.19 Acres
Utilities
- Sewer:Public Sewer
Finances and disclosures
- Price:$1,065,000
- Price per sq. ft.:$320.69
New listings near 2523 Ransdell Ave
- New
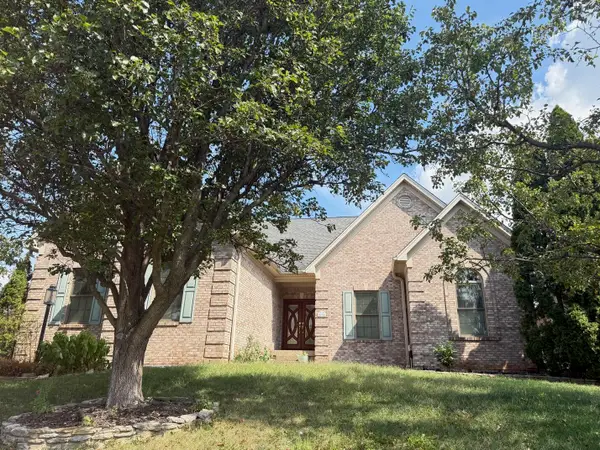 $575,000Active3 beds 4 baths3,988 sq. ft.
$575,000Active3 beds 4 baths3,988 sq. ft.8606 Binnacle Court, Louisville, KY 40220
MLS# 25502177Listed by: CENTURY 21 COMMONWEALTH R E - New
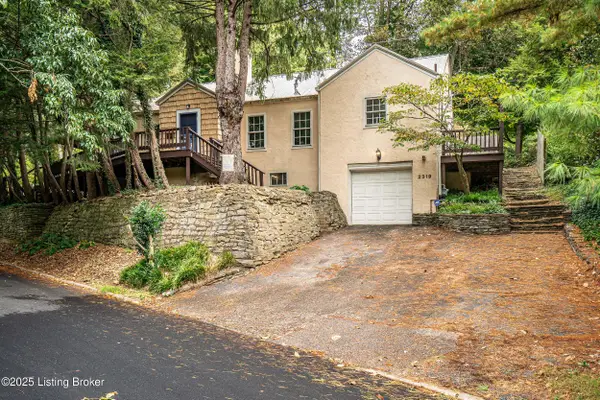 $395,000Active2 beds 2 baths1,480 sq. ft.
$395,000Active2 beds 2 baths1,480 sq. ft.2319 Cross Hill Rd, Louisville, KY 40206
MLS# 1699130Listed by: KENTUCKY SELECT PROPERTIES - New
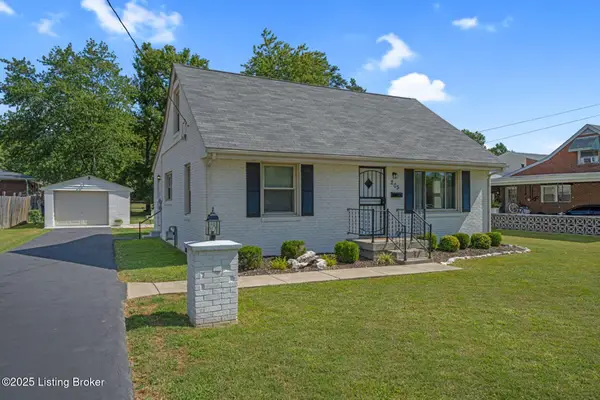 $225,000Active3 beds 1 baths1,465 sq. ft.
$225,000Active3 beds 1 baths1,465 sq. ft.205 Marytena Dr, Louisville, KY 40214
MLS# 1699133Listed by: HOMEPAGE REALTY - New
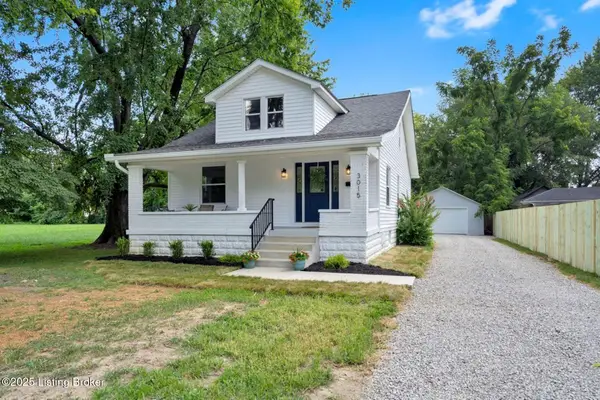 $259,000Active4 beds 2 baths1,644 sq. ft.
$259,000Active4 beds 2 baths1,644 sq. ft.3015 Wurtele Ave, Louisville, KY 40216
MLS# 1699137Listed by: HOMEPAGE REALTY - New
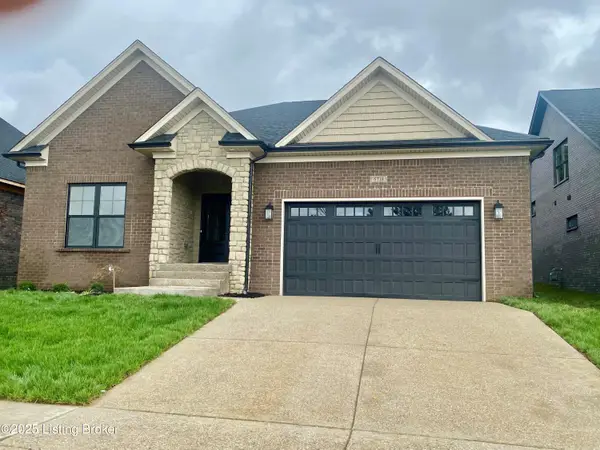 $497,995Active3 beds 2 baths1,997 sq. ft.
$497,995Active3 beds 2 baths1,997 sq. ft.6718 Sycamore Bend Trace, Louisville, KY 40291
MLS# 1699138Listed by: RE/MAX PROPERTIES EAST - New
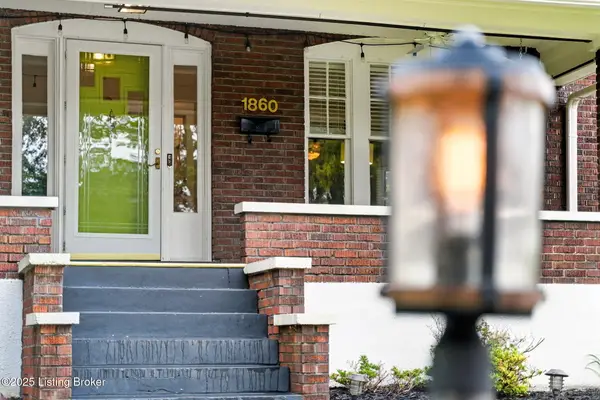 $575,000Active5 beds 4 baths2,873 sq. ft.
$575,000Active5 beds 4 baths2,873 sq. ft.1860 Alfresco Pl, Louisville, KY 40205
MLS# 1699143Listed by: ENGLAND ASSOCIATES - New
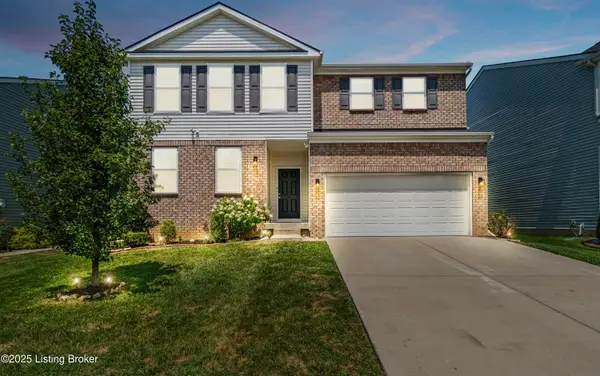 $445,000Active5 beds 3 baths3,083 sq. ft.
$445,000Active5 beds 3 baths3,083 sq. ft.11891 Trottingham Cir, Louisville, KY 40299
MLS# 1699147Listed by: EXP REALTY LLC - New
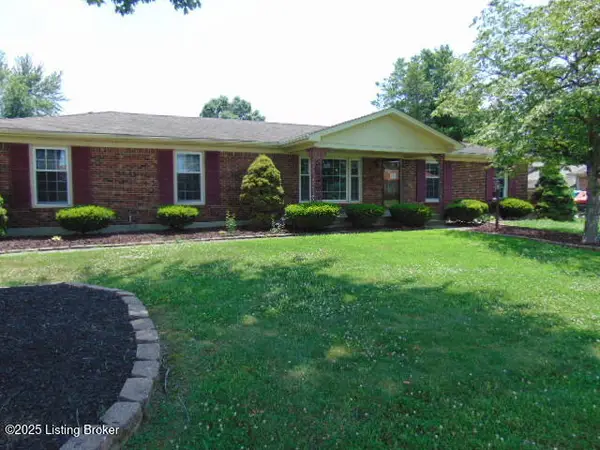 $249,900Active3 beds 1 baths2,335 sq. ft.
$249,900Active3 beds 1 baths2,335 sq. ft.5310 Galaxie Dr, Louisville, KY 40258
MLS# 1699150Listed by: BENNETT-WEBB REALTY  $35,000Active0.07 Acres
$35,000Active0.07 Acres4400 Wilmoth Avenue, Louisville, KY 40216
MLS# 25012199Listed by: ALLIED REALTY- New
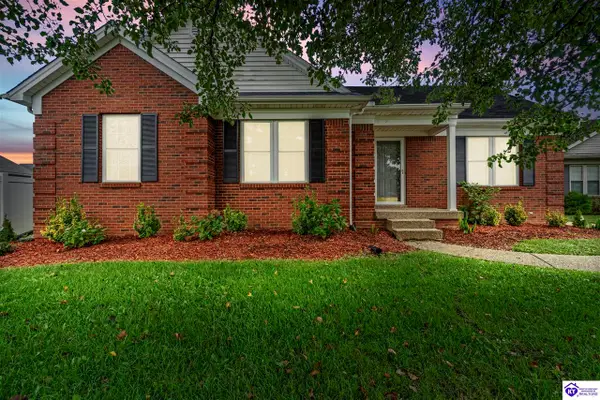 $340,000Active3 beds 3 baths2,761 sq. ft.
$340,000Active3 beds 3 baths2,761 sq. ft.11703 Sunbeam Court, Louisville, KY 40272
MLS# HK25004094Listed by: REAL ESTATE GO TO
