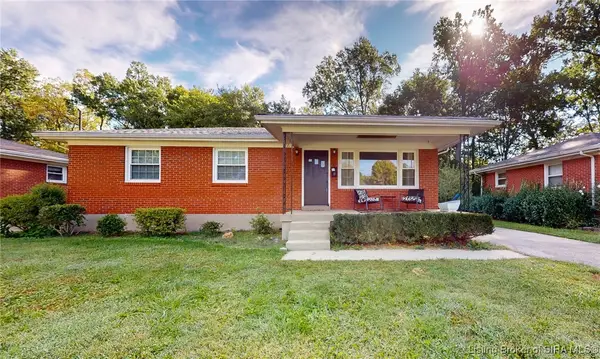3307 Mount Shasta Way, Louisville, KY 40241
Local realty services provided by:Schuler Bauer Real Estate ERA Powered
3307 Mount Shasta Way,Louisville, KY 40241
$637,000
- 4 Beds
- 4 Baths
- 4,066 sq. ft.
- Single family
- Active
Upcoming open houses
- Sun, Oct 0502:00 pm - 04:00 pm
Listed by:jeffrey l logsdon
Office:dream j p pirtle realtors
MLS#:1698649
Source:KY_MSMLS
Price summary
- Price:$637,000
- Price per sq. ft.:$214.55
About this home
Welcome to this beautifully updated home in the highly desirable Hills and Dale neighborhood. Offering nearly 3000 sq ft above grade plus an additional finished basement with spare room. This residence combines space for entertaining, style and functionality in one package. Inside you'll find 4 spacious bedrooms, 3 full baths and 1 half bath. The heart of the home is the completely renovated kitchen, featuring all new cabinetry, sleek quartz countertops, and stainless steel appliances. The home boasts fresh paint throughout and new flooring in basement and first floor, including the sunroom that has a bright open feel. The Primary suite has been fully updated with a new shower, vanity, and modern fixtures creating a spa feel. Relax and entertain in the expansive enclosed sunroom with plenty of fresh light and overlooking that back yard. This home sits on over a half acre which makes it a perfect space for gatherings year-round. Additional updates include professionally cleaned ductwork and sanitized for added comfort. Hydro clean roof and a redone driveway for that piece of mind. Even the garage has been freshly painted. Come feel the charm and convenience this home truly has to offer. Move-in ready with all the upgrades already completed. Don't miss your opportunity.
Contact an agent
Home facts
- Year built:1965
- Listing ID #:1698649
- Added:13 day(s) ago
- Updated:October 03, 2025 at 03:40 PM
Rooms and interior
- Bedrooms:4
- Total bathrooms:4
- Full bathrooms:3
- Half bathrooms:1
- Living area:4,066 sq. ft.
Heating and cooling
- Cooling:Central Air
- Heating:Natural gas
Structure and exterior
- Year built:1965
- Building area:4,066 sq. ft.
- Lot area:0.6 Acres
Utilities
- Sewer:Public Sewer
Finances and disclosures
- Price:$637,000
- Price per sq. ft.:$214.55
New listings near 3307 Mount Shasta Way
- New
 $234,900Active3 beds 1 baths1,550 sq. ft.
$234,900Active3 beds 1 baths1,550 sq. ft.4435 Savage Drive, Louisville, KY 40216
MLS# 2025011575Listed by: WEICHERT REALTORS-ABG PROPERTIES - New
 $314,900Active4 beds 3 baths1,950 sq. ft.
$314,900Active4 beds 3 baths1,950 sq. ft.4416 Shenandoah Dr, Louisville, KY 40241
MLS# 1699836Listed by: SEMONIN REALTORS - New
 $57,000Active3 beds 1 baths1,110 sq. ft.
$57,000Active3 beds 1 baths1,110 sq. ft.637 S 27th St, Louisville, KY 40211
MLS# 1699838Listed by: SEMONIN REALTORS - New
 $234,900Active3 beds 1 baths1,550 sq. ft.
$234,900Active3 beds 1 baths1,550 sq. ft.4435 Savage Dr, Louisville, KY 40216
MLS# 1699839Listed by: WEICHERT REALTORS-ABG - New
 $349,900Active3 beds 2 baths2,230 sq. ft.
$349,900Active3 beds 2 baths2,230 sq. ft.6000 Dutchmans Ln, Louisville, KY 40205
MLS# 1699840Listed by: RE/MAX PREMIER PROPERTIES - New
 $175,000Active3 beds 1 baths1,155 sq. ft.
$175,000Active3 beds 1 baths1,155 sq. ft.703 Denmark St, Louisville, KY 40215
MLS# 1699841Listed by: HOMEPAGE REALTY - New
 $280,000Active3 beds 3 baths1,441 sq. ft.
$280,000Active3 beds 3 baths1,441 sq. ft.405 Clare Ln, Louisville, KY 40206
MLS# 1699842Listed by: SEMONIN REALTORS - New
 $299,900Active3 beds 2 baths1,363 sq. ft.
$299,900Active3 beds 2 baths1,363 sq. ft.10807 Saint Rene Rd, Louisville, KY 40299
MLS# 1699843Listed by: MAYER REALTORS - New
 $250,000Active3 beds 3 baths1,344 sq. ft.
$250,000Active3 beds 3 baths1,344 sq. ft.616 Cambridge Station Rd, Louisville, KY 40223
MLS# 1699822Listed by: 85W REAL ESTATE - New
 $274,900Active3 beds 1 baths1,469 sq. ft.
$274,900Active3 beds 1 baths1,469 sq. ft.4921 Ferrer Way, Louisville, KY 40291
MLS# 1699823Listed by: LIZ HUDSON REALTY
