338 Crescent Spring Dr, Louisville, KY 40206
Local realty services provided by:Schuler Bauer Real Estate ERA Powered
338 Crescent Spring Dr,Louisville, KY 40206
$195,000
- 2 Beds
- 2 Baths
- 912 sq. ft.
- Single family
- Pending
Listed by:joseph e simms502-296-7325
Office:re/max properties east
MLS#:1696720
Source:KY_MSMLS
Price summary
- Price:$195,000
- Price per sq. ft.:$213.82
About this home
Move-in ready with quick possession available, this two-story Crescent Spring townhome sits in the heart of the sought-after Crescent Hill community. Mature trees and surrounding greenspace create a private setting, while the covered front porch welcomes you inside. The living room features LVP flooring that continues through much of the main level and flows into the eat-in kitchen—an open layout ideal for both daily living and entertaining. The kitchen includes laundry, and the dining area extends to a screened porch for seamless indoor-outdoor living. A convenient half bath completes the first floor. Upstairs, you'll find the primary bedroom, a full bath, and a second bedroom with a walk-in closet. Both bedrooms feature built-in closet organization systems. Enjoy the outdoors rain-or- shine from the screened porch, or take advantage of community amenities including a private pool. The monthly fee covers gas, water, sewer, trash, exterior maintenance, landscaping, and snow removal for a low-maintenance lifestyle.
Contact an agent
Home facts
- Year built:1982
- Listing ID #:1696720
- Added:60 day(s) ago
- Updated:October 18, 2025 at 07:21 AM
Rooms and interior
- Bedrooms:2
- Total bathrooms:2
- Full bathrooms:1
- Half bathrooms:1
- Living area:912 sq. ft.
Heating and cooling
- Cooling:Central Air
- Heating:Electric, Heat Pump
Structure and exterior
- Year built:1982
- Building area:912 sq. ft.
Utilities
- Sewer:Public Sewer
Finances and disclosures
- Price:$195,000
- Price per sq. ft.:$213.82
New listings near 338 Crescent Spring Dr
- New
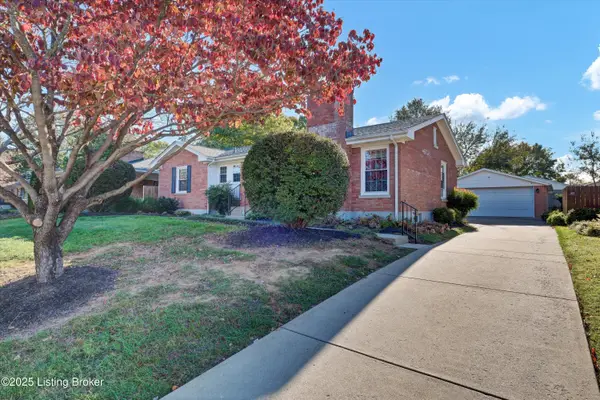 $305,000Active3 beds 2 baths1,351 sq. ft.
$305,000Active3 beds 2 baths1,351 sq. ft.2517 Melody Way, Louisville, KY 40299
MLS# 1701956Listed by: ON THE MOVE REALTORS, INC. - New
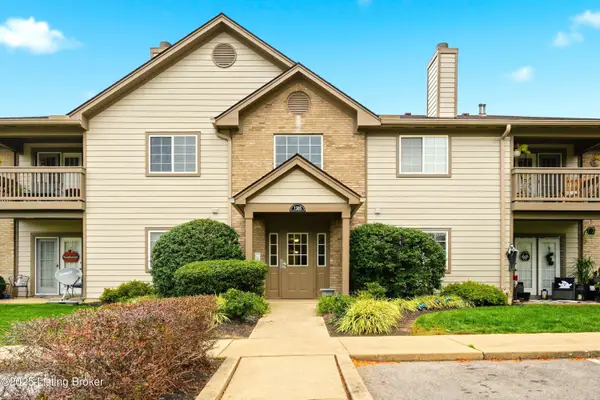 $234,900Active2 beds 2 baths1,393 sq. ft.
$234,900Active2 beds 2 baths1,393 sq. ft.1305 Taxus Top Ln #201, Louisville, KY 40243
MLS# 1701957Listed by: COLDWELL BANKER MCMAHAN - New
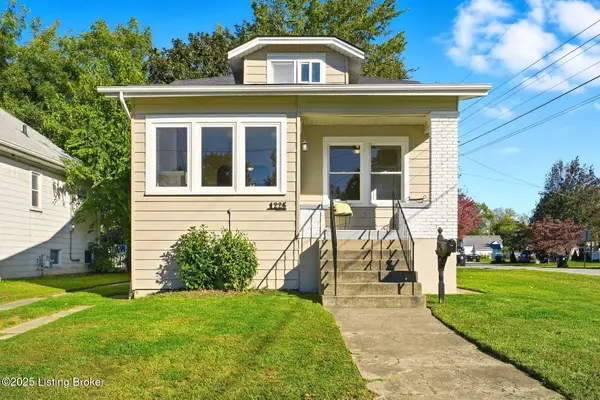 $190,000Active3 beds 1 baths1,450 sq. ft.
$190,000Active3 beds 1 baths1,450 sq. ft.1225 Manitau Ave, Louisville, KY 40215
MLS# 1701945Listed by: LENIHAN SOTHEBY'S INTERNATIONAL REALTY - New
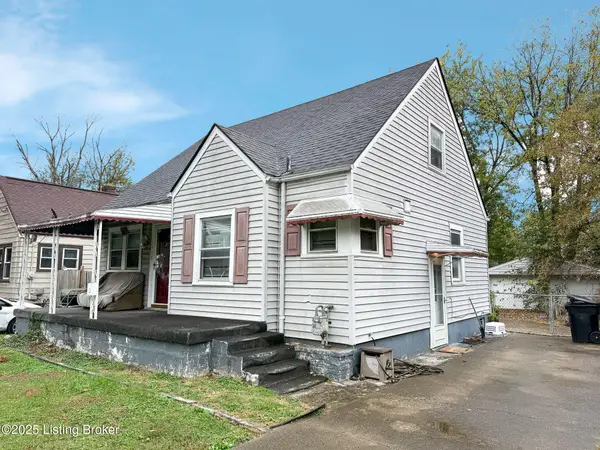 $124,900Active3 beds 1 baths1,512 sq. ft.
$124,900Active3 beds 1 baths1,512 sq. ft.1408 Mccoy Ave, Louisville, KY 40215
MLS# 1701946Listed by: KELLER WILLIAMS REALTY - New
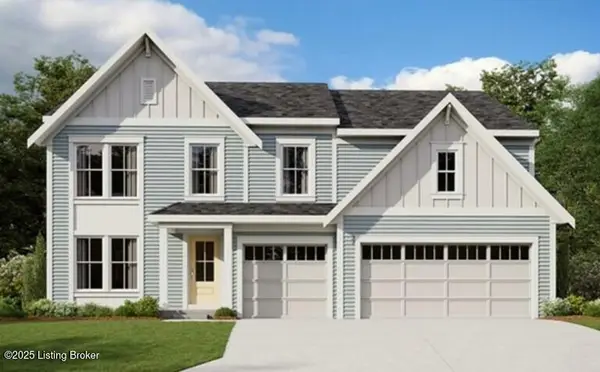 $582,188Active4 beds 3 baths2,719 sq. ft.
$582,188Active4 beds 3 baths2,719 sq. ft.10537 Vista View Dr, Louisville, KY 40291
MLS# 1701947Listed by: HMS REAL ESTATE - New
 $190,000Active3 beds 1 baths925 sq. ft.
$190,000Active3 beds 1 baths925 sq. ft.10602 Millers Ln, Louisville, KY 40272
MLS# 1701949Listed by: REAL BROKER, LLC - New
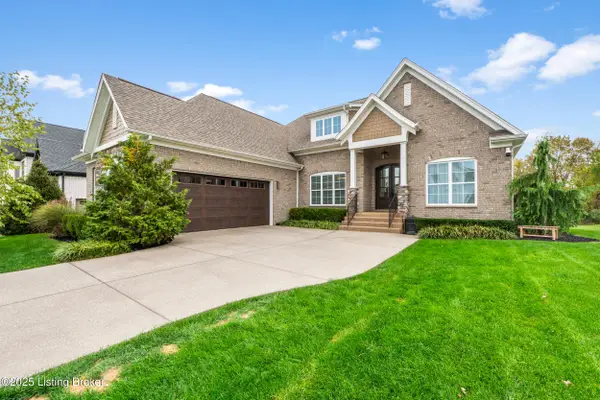 $795,000Active4 beds 4 baths3,810 sq. ft.
$795,000Active4 beds 4 baths3,810 sq. ft.14837 Ava Brook Cir, Louisville, KY 40245
MLS# 1701950Listed by: EXP REALTY LLC - New
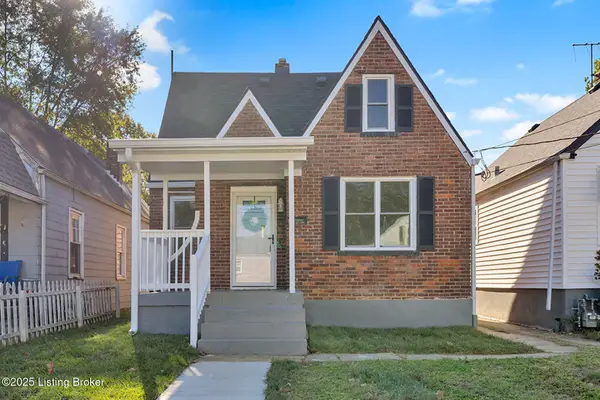 $185,000Active3 beds 2 baths1,352 sq. ft.
$185,000Active3 beds 2 baths1,352 sq. ft.1338 Earl Ave, Louisville, KY 40215
MLS# 1701951Listed by: HOMEPAGE REALTY - New
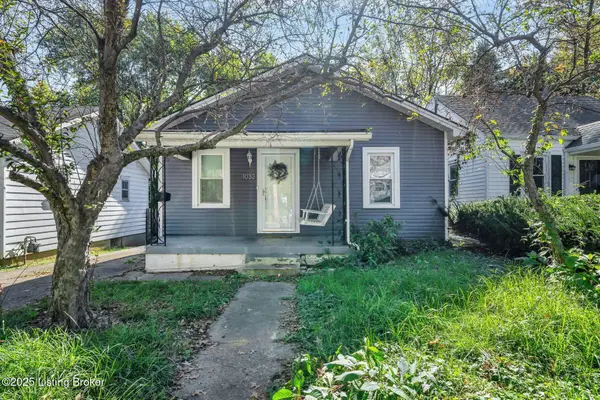 $275,000Active2 beds 2 baths1,288 sq. ft.
$275,000Active2 beds 2 baths1,288 sq. ft.1032 Dixon Ave, Louisville, KY 40217
MLS# 1701952Listed by: HOMEPAGE REALTY - New
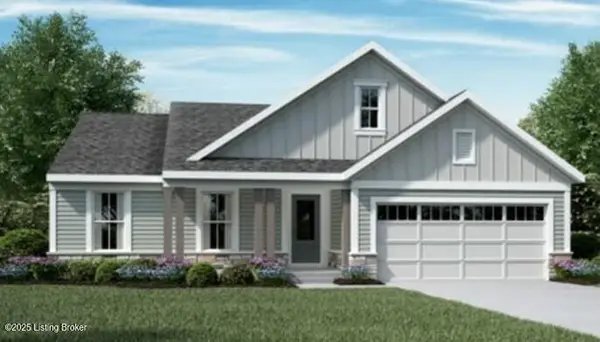 $455,151Active3 beds 2 baths1,625 sq. ft.
$455,151Active3 beds 2 baths1,625 sq. ft.10503 Vista View Dr, Louisville, KY 40291
MLS# 1701953Listed by: HMS REAL ESTATE
