3407, 3411 Prestwood Dr, Louisville, KY 40219
Local realty services provided by:Schuler Bauer Real Estate ERA Powered
3407, 3411 Prestwood Dr,Louisville, KY 40219
$995,000
- 24 Beds
- 12 Baths
- 10,206 sq. ft.
- Multi-family
- Active
Listed by: michael mawood
Office: re/max results
MLS#:1693210
Source:KY_MSMLS
Price summary
- Price:$995,000
- Price per sq. ft.:$146.24
About this home
This listing includes 3407 and 3411, Prestwood Drive. All 12 units are 2 bedrooms, 1 bath, with living room, dining area and kitchen. The units have all been renovated by the current owners with updated kitchens & baths, Luxury Vinyl plank flooring in majority of units. Baths all consist of tub/shower combinations with linen closets, 4 total closets (one of which is a walk-in with automatic lighting) in each unit. Kitchens & Bath with ceramic flooring. All units have either electric or gas furnaces with central air. There are 6 tandem paved parking spaces in front of each building. Secure entries to each building. Neutral paint throughout most units. These 2 buildings are in the 100-year flood plain (see attached rent roll sheet for breakdowns of of current expenses). These buildings have been self-managed and therefore no official documentation of updates or maintenance is available. The average house meters $50 per building. The total insurance cost in the listing includes approximately $6,000 total flood insurance premium. Lots of long-term tenants most are on mo. to mo. at this time. Super clean buildings. These listings can also be packaged with 7509 & 7511 Garrison Rd. and 3403 & 3405 Prestwood - also for sale in KCREA.
Flood Insurance approx. $6000/yr. 2024 property/liability insurance $15,283. 2024 taxes on 2 buildings $5148. Water/sewer $600/mo.
A full package purchase of MLS#1693210 (3407 & 3411 Prestwood), MLS#1693209 (3403 & 3405 Prestwood) and MLS#1690987 (7509 & 7511 Garrison) can be purchased for $2,950,000.
Contact an agent
Home facts
- Year built:1968
- Listing ID #:1693210
- Added:149 day(s) ago
- Updated:December 18, 2025 at 04:02 PM
Rooms and interior
- Bedrooms:24
- Total bathrooms:12
- Living area:10,206 sq. ft.
Heating and cooling
- Cooling:Central Air
- Heating:Electric, FORCED AIR
Structure and exterior
- Year built:1968
- Building area:10,206 sq. ft.
Utilities
- Sewer:Public Sewer
Finances and disclosures
- Price:$995,000
- Price per sq. ft.:$146.24
New listings near 3407, 3411 Prestwood Dr
- New
 $317,900Active3 beds 2 baths1,550 sq. ft.
$317,900Active3 beds 2 baths1,550 sq. ft.2009 Meadowgate Ln, Louisville, KY 40223
MLS# 1705533Listed by: RENEWED VISTA, LLC - New
 $232,500Active3 beds 2 baths1,669 sq. ft.
$232,500Active3 beds 2 baths1,669 sq. ft.9810 Tucson Ct, Louisville, KY 40223
MLS# 1705535Listed by: SICKLES INC.REALTY - New
 $259,500Active3 beds 2 baths2,288 sq. ft.
$259,500Active3 beds 2 baths2,288 sq. ft.2130 West Ln, Louisville, KY 40216
MLS# 1705536Listed by: AMERICUS REALTY GROUP - New
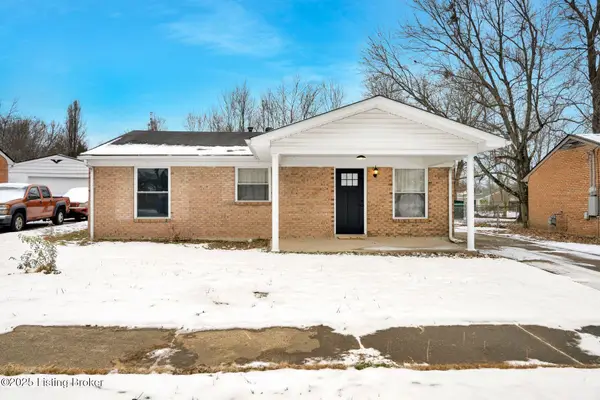 $225,000Active3 beds 1 baths980 sq. ft.
$225,000Active3 beds 1 baths980 sq. ft.6100 Toebbe Ln, Louisville, KY 40229
MLS# 1705516Listed by: HOMEPAGE REALTY - New
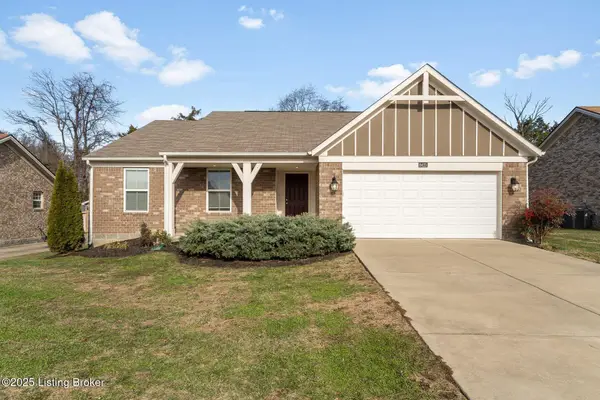 $325,000Active2 beds 2 baths1,666 sq. ft.
$325,000Active2 beds 2 baths1,666 sq. ft.8425 Splendid Point, Louisville, KY 40229
MLS# 1705517Listed by: HOMEPAGE REALTY - New
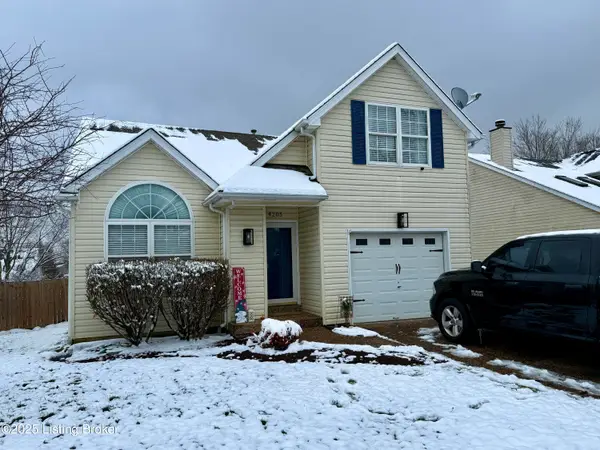 $285,000Active3 beds 2 baths1,710 sq. ft.
$285,000Active3 beds 2 baths1,710 sq. ft.4205 Mimosa View Dr, Louisville, KY 40299
MLS# 1705518Listed by: PML REAL ESTATE GROUP LLC - New
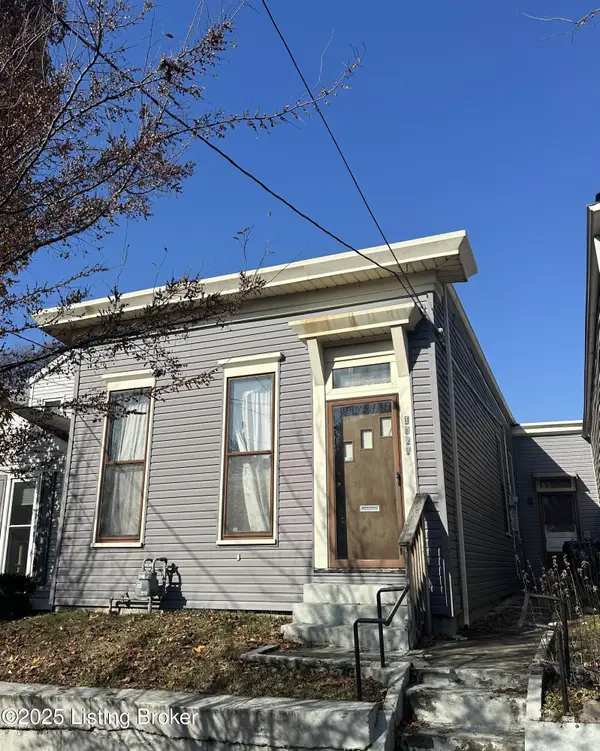 $149,999Active2 beds 1 baths1,061 sq. ft.
$149,999Active2 beds 1 baths1,061 sq. ft.1027 Lampton St, Louisville, KY 40204
MLS# 1705519Listed by: REAL ESTATE UNLIMITED - New
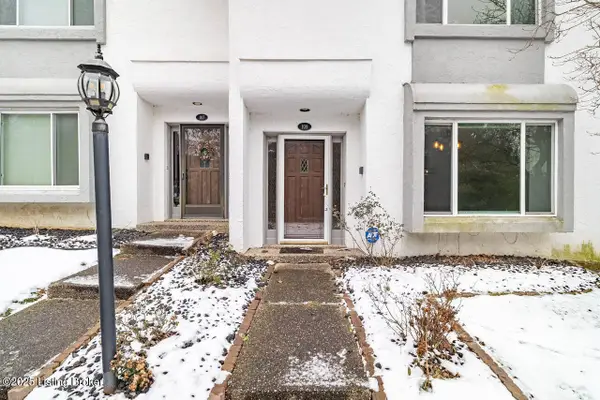 $249,900Active2 beds 3 baths1,656 sq. ft.
$249,900Active2 beds 3 baths1,656 sq. ft.109 Shelby Pointe Dr, Louisville, KY 40223
MLS# 1705520Listed by: RE/MAX PREMIER PROPERTIES - New
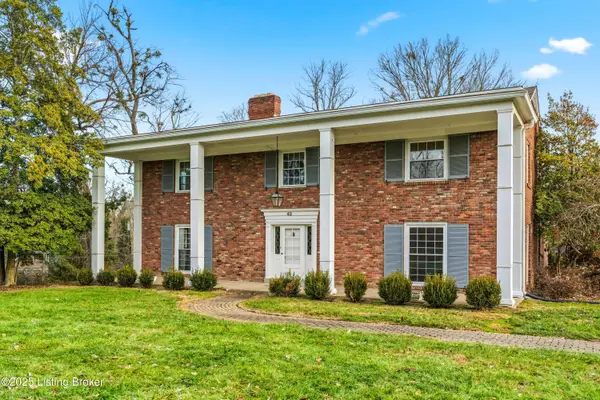 $899,500Active5 beds 4 baths4,364 sq. ft.
$899,500Active5 beds 4 baths4,364 sq. ft.42 Calumet Rd, Louisville, KY 40207
MLS# 1705525Listed by: WEICHERT REALTORS-H. BARRY SMITH CO. - New
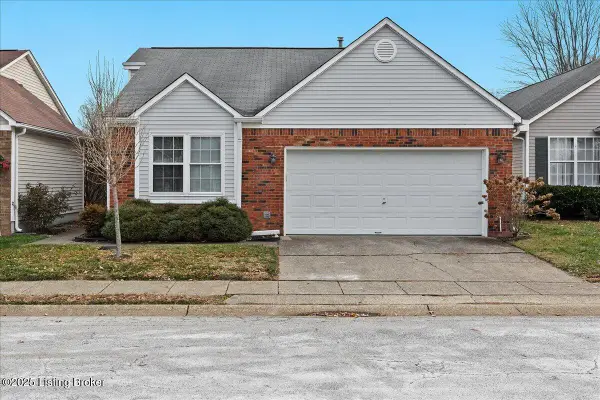 $257,500Active3 beds 2 baths1,302 sq. ft.
$257,500Active3 beds 2 baths1,302 sq. ft.2605 Hampton Hill Ct, Louisville, KY 40220
MLS# 1705527Listed by: KELLER WILLIAMS COLLECTIVE
