3518 Saint Andrews Village Circle, Louisville, KY 40241
Local realty services provided by:ERA Select Real Estate
3518 Saint Andrews Village Circle,Louisville, KY 40241
$389,000
- 3 Beds
- 2 Baths
- 1,579 sq. ft.
- Condominium
- Active
Upcoming open houses
- Sat, Oct 1812:00 pm - 02:00 pm
Listed by:cindi batson
Office:building the bluegrass realty
MLS#:25504016
Source:KY_LBAR
Price summary
- Price:$389,000
- Price per sq. ft.:$246.36
About this home
Welcome home to the Villages of Olde Saint Andrews! This is your opportunity to own a beautiful, one-owner, 3-bedroom, 2-bath brick condo in one of the area's most desirable communities, right off Standard Club Drive near the Standard Country Club. This single-story home is located on Saint Andrews Village Circle, an ideal, quiet, non-through street with minimal traffic, convenient and abundant parking, and just steps from the clubhouse and community pool. Step inside and you'll immediately feel the warmth and comfort of a bright, open floor plan, perfect for hosting friends or simply relaxing. The granite countertops and stainless-steel appliances gleam in the updated kitchen with abundant storage in the pantry and cabinets and a functional layout that makes cooking and entertaining a pleasure. The primary suite features a large space with a vaulted ceiling and an en-suite with dual sinks, a private water closet, and a spacious walk-in closet. A second full bathroom is conveniently located near two additional bedrooms, providing comfort and privacy for guests or family. Enjoy the enclosed four-season patio that opens from the living room, a peaceful space with its own heating and air unit, ceiling fan, and large sliding glass windows with screens. Whether it's morning coffee, a good book, or evening conversation, this inviting room can be enjoyed all year long. The spacious garage provides ample parking and storage, with additional parking available nearby for guests. Experience the charm, convenience, and community spirit that make life in the Village of Olde Saint Andrews so special. Schedule your showing today and see why this is the one you've been waiting for!
Contact an agent
Home facts
- Year built:1997
- Listing ID #:25504016
- Added:1 day(s) ago
- Updated:October 18, 2025 at 03:26 PM
Rooms and interior
- Bedrooms:3
- Total bathrooms:2
- Full bathrooms:2
- Living area:1,579 sq. ft.
Heating and cooling
- Heating:Natural Gas
Structure and exterior
- Year built:1997
- Building area:1,579 sq. ft.
Schools
- High school:Ballard
- Middle school:Kammerer
- Elementary school:Norton
Utilities
- Water:Public
- Sewer:Public Sewer
Finances and disclosures
- Price:$389,000
- Price per sq. ft.:$246.36
New listings near 3518 Saint Andrews Village Circle
- New
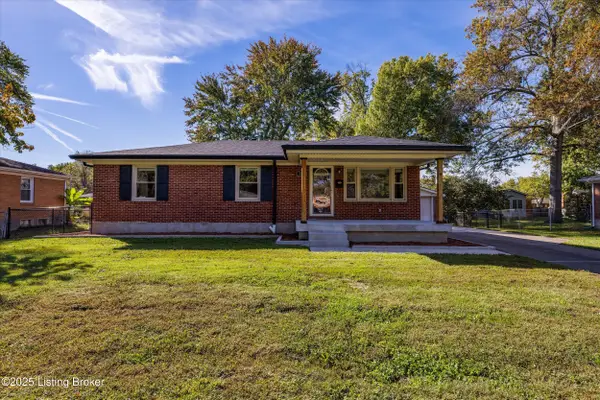 $269,000Active3 beds 1 baths2,322 sq. ft.
$269,000Active3 beds 1 baths2,322 sq. ft.7004 Meihaus Way, Louisville, KY 40272
MLS# 1701218Listed by: REDFIN - Coming Soon
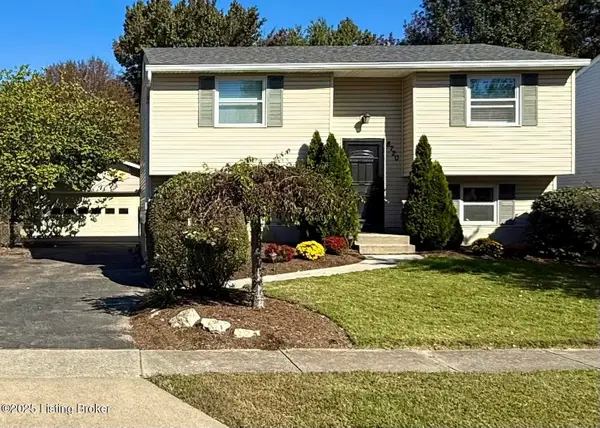 $254,900Coming Soon4 beds 2 baths
$254,900Coming Soon4 beds 2 baths8720 Running Fox Cir, Louisville, KY 40291
MLS# 1701211Listed by: SEMONIN REALTORS - New
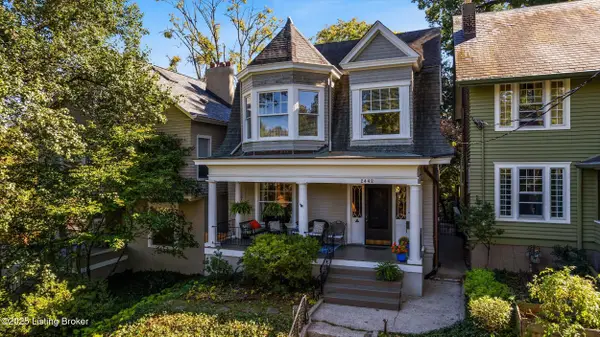 $515,000Active4 beds 3 baths2,050 sq. ft.
$515,000Active4 beds 3 baths2,050 sq. ft.2442 Ransdell Ave, Louisville, KY 40204
MLS# 1701212Listed by: KELLER WILLIAMS LOUISVILLE EAST - New
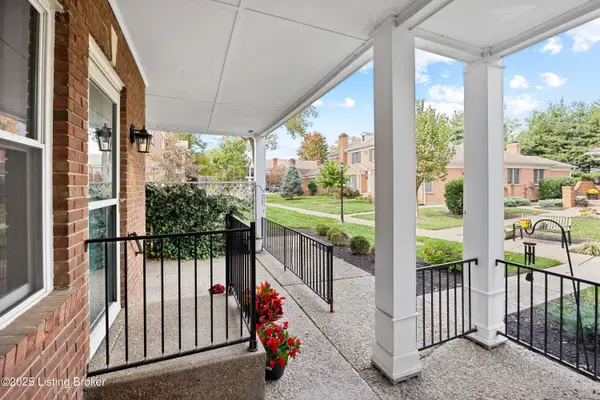 $295,000Active2 beds 2 baths1,240 sq. ft.
$295,000Active2 beds 2 baths1,240 sq. ft.657 Breckenridge Ln #F2, Louisville, KY 40207
MLS# 1701215Listed by: MAGUIRE GROUP REALTY - New
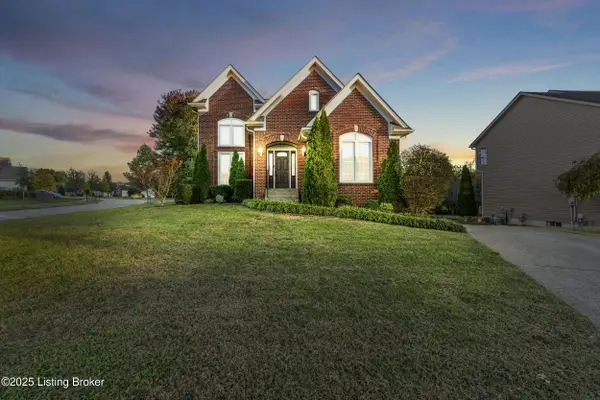 $389,000Active4 beds 2 baths2,816 sq. ft.
$389,000Active4 beds 2 baths2,816 sq. ft.11443 Top Walnut Loop, Louisville, KY 40229
MLS# 1701207Listed by: REDFIN - New
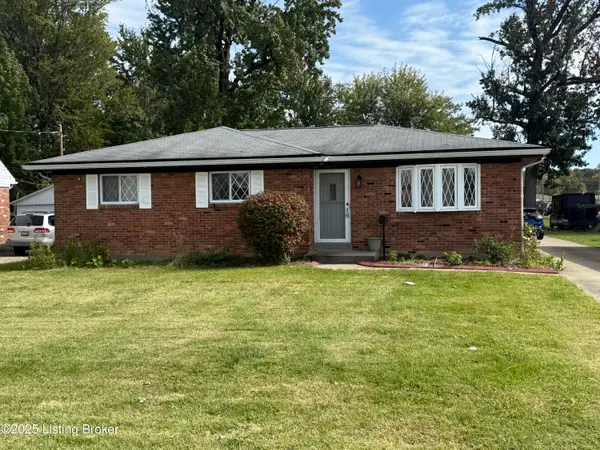 $175,000Active2 beds 2 baths1,598 sq. ft.
$175,000Active2 beds 2 baths1,598 sq. ft.4819 Valla Rd, Louisville, KY 40213
MLS# 1701208Listed by: MINT REAL ESTATE GROUP - New
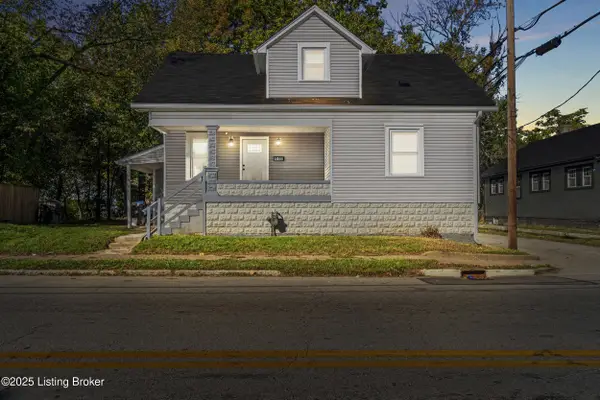 $179,000Active4 beds 1 baths1,604 sq. ft.
$179,000Active4 beds 1 baths1,604 sq. ft.440 Louis Coleman Jr Dr, Louisville, KY 40212
MLS# 1701206Listed by: EXP REALTY LLC - New
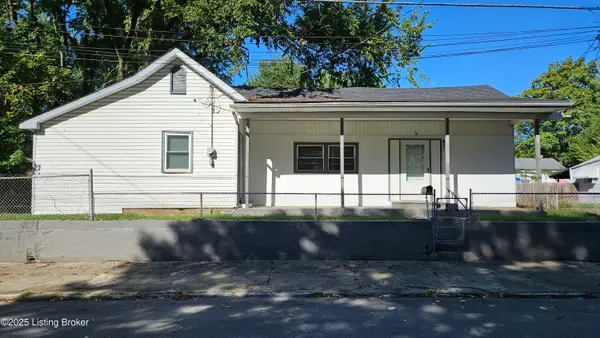 $69,500Active2 beds 1 baths987 sq. ft.
$69,500Active2 beds 1 baths987 sq. ft.212 N 20th St, Louisville, KY 40203
MLS# 1701204Listed by: MAY TEAM REALTORS - New
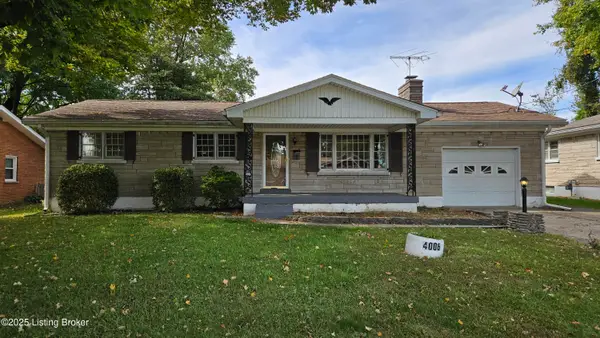 $249,000Active3 beds 1 baths2,037 sq. ft.
$249,000Active3 beds 1 baths2,037 sq. ft.4006 Addison Ln, Louisville, KY 40216
MLS# 1701205Listed by: MAY TEAM REALTORS - New
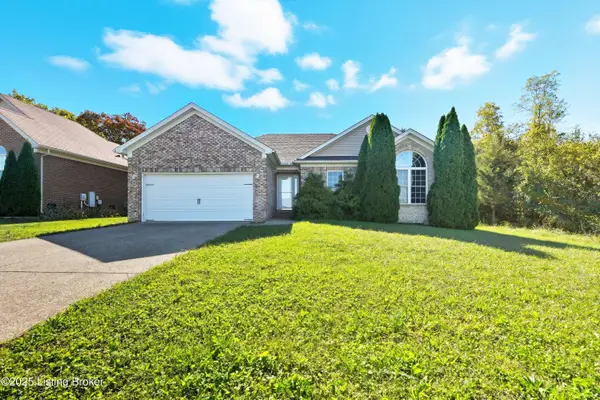 $325,000Active3 beds 3 baths1,632 sq. ft.
$325,000Active3 beds 3 baths1,632 sq. ft.14401 Estate Ridge Blvd, Louisville, KY 40291
MLS# 1701199Listed by: EXP REALTY LLC
