3602 Fallen Timber Dr, Louisville, KY 40241
Local realty services provided by:Schuler Bauer Real Estate ERA Powered
3602 Fallen Timber Dr,Louisville, KY 40241
$430,600
- 3 Beds
- 3 Baths
- - sq. ft.
- Single family
- Sold
Listed by: heather spencer
Office: keller williams collective
MLS#:1703928
Source:KY_MSMLS
Sorry, we are unable to map this address
Price summary
- Price:$430,600
About this home
This charming painted-brick home in Brownsboro Farm is full of character, from its classic window boxes and picket fence to its inviting curb appeal. Situated on over a quarter of an acre, this move-in-ready property offers comfort, style, and thoughtful updates throughout.
Inside, you'll find hardwood flooring throughout much of the home and fresh paint that creates a bright, welcoming feel. Off the light-filled foyer is a comfortable family room and a dining room with wainscoting and timeless plantation shutters. The entryway to the kitchen has been widened, opening the flow from the dining room to the beautifully designed chef's kitchen. This space includes Vittitow Cabinetry, stainless steel appliances, open shelving, tile backsplash, recessed lighting, stunning counter and a charming coffee nook.
The kitchen connects to an additional cozy first-floor family room featuring a brick fireplace with raised hearth, a storage cubby, a vaulted beamed ceiling, and access to the outdoor entertaining area. A conveniently located powder room sits just off this space, across from the attached garage with dog run.
Upstairs, a turned staircase leads to the primary bedroom along with secondary bedrooms offering generous closet space. A full bath and a spacious linen closet complete the upper level.
The lower level provides additional flexibility with a third family room or recreational area, a craft room or office, and a laundry room.
The flat, fully fenced backyard includes a large brick paver patio and is ideal for outdoor enjoyment.
Located near Norton Elementary and close to Holiday Manor, The Paddock Shops, and Springhurst, Brownsboro Farm remains one of Louisville's most beloved communities. Neighborhood amenities include a pool, clubhouse, tennis courts, playground, park with hiking trails, and a full calendar of activities such as swim team, volleyball, parades, food trucks, and seasonal gatherings.
With thoughtful updates, flexible living spaces, and exceptional neighborhood amenities, this home offers a wonderful opportunity in Brownsboro Farm.
Contact an agent
Home facts
- Year built:1962
- Listing ID #:1703928
- Added:47 day(s) ago
- Updated:January 08, 2026 at 08:08 AM
Rooms and interior
- Bedrooms:3
- Total bathrooms:3
- Full bathrooms:2
- Half bathrooms:1
Heating and cooling
- Cooling:Central Air
- Heating:FORCED AIR, Natural gas
Structure and exterior
- Year built:1962
Utilities
- Sewer:Public Sewer
Finances and disclosures
- Price:$430,600
New listings near 3602 Fallen Timber Dr
- New
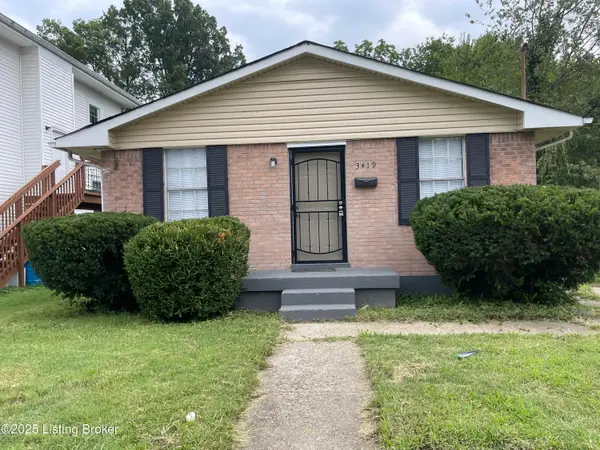 $140,000Active3 beds 1 baths1,033 sq. ft.
$140,000Active3 beds 1 baths1,033 sq. ft.3419 Greenwood Ave, Louisville, KY 40211
MLS# 1706469Listed by: INFINITE HOMES REALTY - Coming Soon
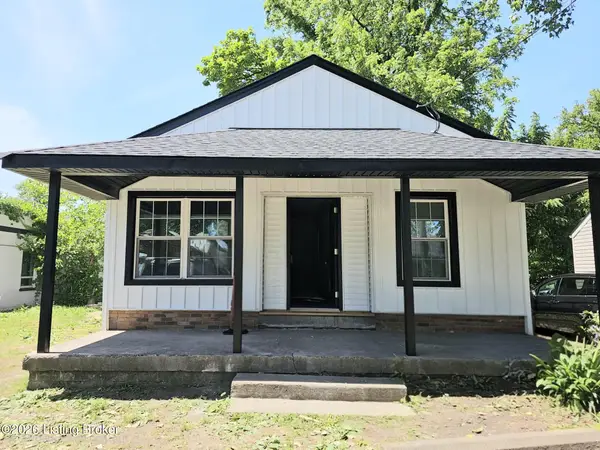 $209,900Coming Soon3 beds 1 baths
$209,900Coming Soon3 beds 1 baths4202 S Brook St, Louisville, KY 40214
MLS# 1706462Listed by: WEICHERT REALTORS-H. BARRY SMITH CO. - New
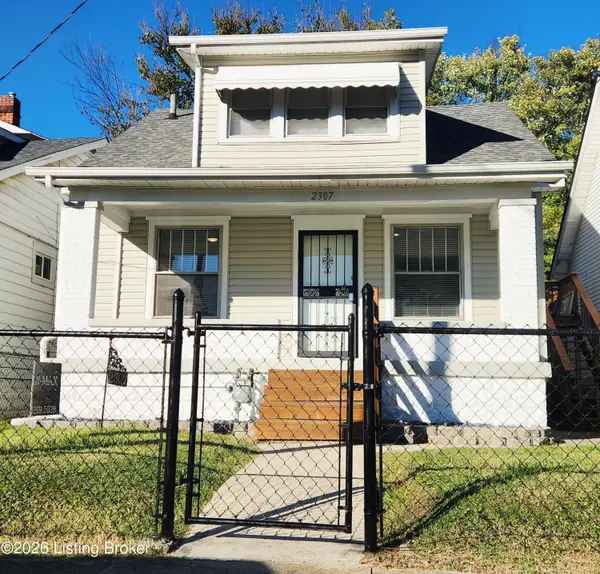 $169,999Active4 beds 2 baths1,600 sq. ft.
$169,999Active4 beds 2 baths1,600 sq. ft.2307 W Lee St, Louisville, KY 40210
MLS# 1706461Listed by: THE COLLECTIVE REALTY CO. 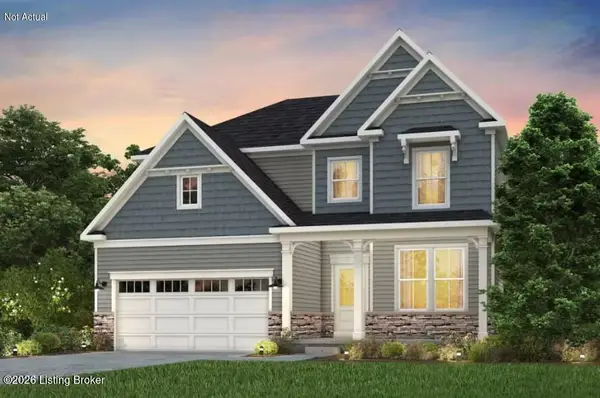 $535,390Pending5 beds 3 baths3,182 sq. ft.
$535,390Pending5 beds 3 baths3,182 sq. ft.16818 Aiken Ridge Cir, Louisville, KY 40245
MLS# 1706460Listed by: USELLIS REALTY INCORPORATED- Open Sat, 12 to 2pmNew
 $754,000Active4 beds 3 baths4,055 sq. ft.
$754,000Active4 beds 3 baths4,055 sq. ft.5409 Pueblo Rd, Louisville, KY 40207
MLS# 1706457Listed by: DIAMOND KEY REALTORS - New
 $399,900Active3 beds 2 baths1,550 sq. ft.
$399,900Active3 beds 2 baths1,550 sq. ft.4423 Lochridge Pkwy, Louisville, KY 40299
MLS# 1706449Listed by: METRO REALTY & MANAGEMENT INC. - New
 $219,000Active3 beds 1 baths932 sq. ft.
$219,000Active3 beds 1 baths932 sq. ft.4614 Glenna Way, Louisville, KY 40219
MLS# 1706451Listed by: EXP REALTY LLC - New
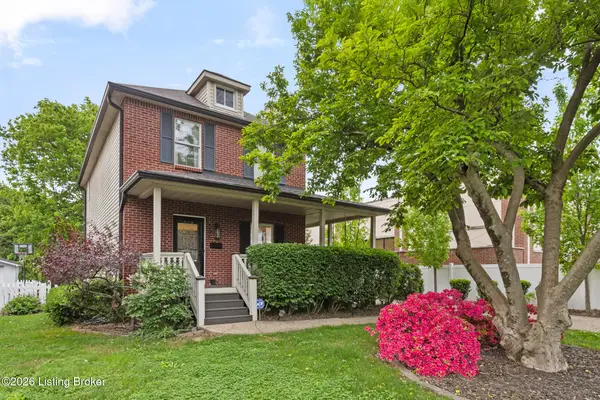 $450,000Active3 beds 3 baths1,600 sq. ft.
$450,000Active3 beds 3 baths1,600 sq. ft.105 Marshall Dr, Louisville, KY 40207
MLS# 1706452Listed by: SEMONIN REALTORS - New
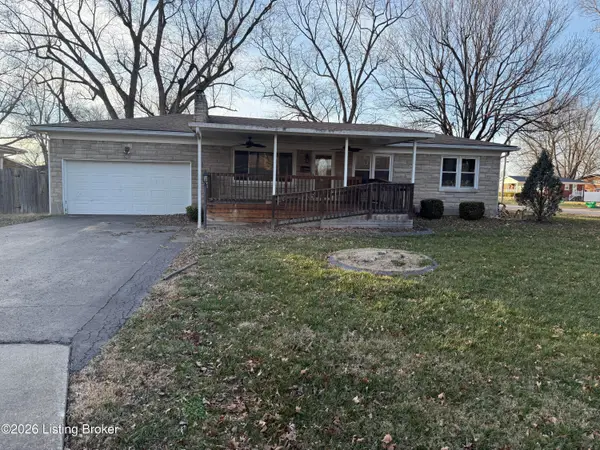 $260,000Active3 beds 2 baths1,504 sq. ft.
$260,000Active3 beds 2 baths1,504 sq. ft.8548 Robbins Rd, Louisville, KY 40258
MLS# 1706454Listed by: CENTURY 21 -DICK VREELAND & ASSOCIATES - New
 $189,900Active2 beds 2 baths1,292 sq. ft.
$189,900Active2 beds 2 baths1,292 sq. ft.9106 Hawthorne Pointe Dr #UNIT 102, Louisville, KY 40272
MLS# 1706456Listed by: DRUCK REALTY
