3740 Upper River Rd, Louisville, KY 40207
Local realty services provided by:Schuler Bauer Real Estate ERA Powered
3740 Upper River Rd,Louisville, KY 40207
$3,395,000
- 8 Beds
- 5 Baths
- 8,625 sq. ft.
- Single family
- Active
Listed by: jon mand
Office: lenihan sotheby's int'l realty
MLS#:1684177
Source:KY_MSMLS
Price summary
- Price:$3,395,000
- Price per sq. ft.:$448.54
About this home
Nestled along the towering bluffs of the Ohio River, this incredible Tudor estate offers the opportunity to own a private piece of Louisville's rich architectural history, designed by acclaimed architects Nevin & Morgan in 1937, and featuring over 5 incredible acres of manicured lawn, mature trees, and formal gardens. Offering unrivaled period craftsmanship, this historic estate presents over 7,500 square feet of decadent living spaces with soaring ceilings, rich millwork, and decorative leaded windows, including 8 bedrooms, 5 baths, a formal dining room comfortably sitting 14 guests, handsome paneled study with fireplace, vaulted sunroom with wet bar, updated kitchen, and much more. With an unparalleled first impression, guests approach the home from a circular driveway and limestone surround front entry; the home's Flemish bond brick exterior and eye-catching slate roof provide a first glimpse of the historic workmanship to come. Intricate trim work, a wood paneled stairwell, and mixed-width pegged hardwood floors set the tone for the first floor upon entry. The estate's grounds are equally unforgettable, featuring expansive stone terrace for entertaining, gunite pool with limestone surround hot tub, manicured English gardens, cobbled sidewalks, and 4-car garage with two room apartment, perfect for additional guest quarters. Featuring a combination of stunning wooded and river views while still just minutes from the heart of Downtown and East End Louisville, this incredible estate is not to be missed.
Contact an agent
Home facts
- Year built:1936
- Listing ID #:1684177
- Added:264 day(s) ago
- Updated:December 20, 2025 at 04:16 PM
Rooms and interior
- Bedrooms:8
- Total bathrooms:5
- Full bathrooms:4
- Half bathrooms:1
- Living area:8,625 sq. ft.
Heating and cooling
- Cooling:Central Air
- Heating:Radiant
Structure and exterior
- Year built:1936
- Building area:8,625 sq. ft.
- Lot area:5.33 Acres
Utilities
- Sewer:Public Sewer
Finances and disclosures
- Price:$3,395,000
- Price per sq. ft.:$448.54
New listings near 3740 Upper River Rd
- New
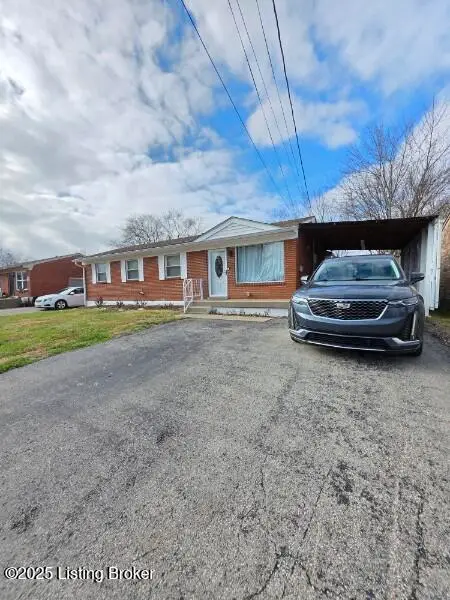 $265,000Active3 beds 1 baths2,288 sq. ft.
$265,000Active3 beds 1 baths2,288 sq. ft.291 Overlook Rd, Louisville, KY 40229
MLS# 1705949Listed by: HOME LINK REALTOR - New
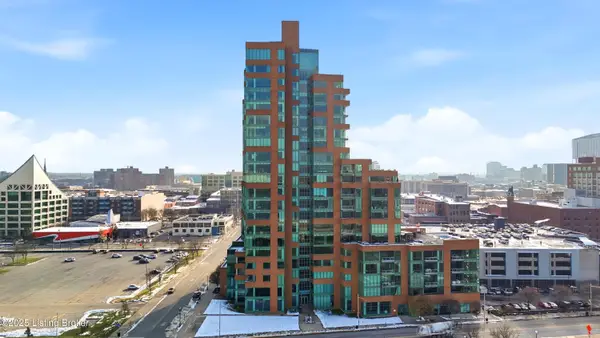 $800,000Active2 beds 2 baths1,929 sq. ft.
$800,000Active2 beds 2 baths1,929 sq. ft.222 E Witherspoon St #UNIT 1102, Louisville, KY 40202
MLS# 1705944Listed by: LENIHAN SOTHEBY'S INT'L REALTY - New
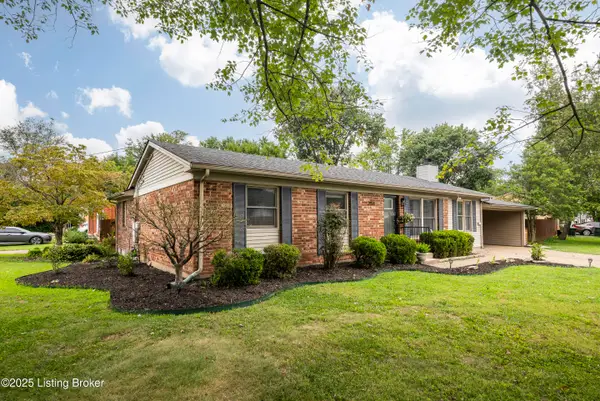 $290,000Active3 beds 2 baths1,535 sq. ft.
$290,000Active3 beds 2 baths1,535 sq. ft.2804 Gleeson Ln, Louisville, KY 40299
MLS# 1705930Listed by: SEGREST FLAHERTY REALTORS LLC - New
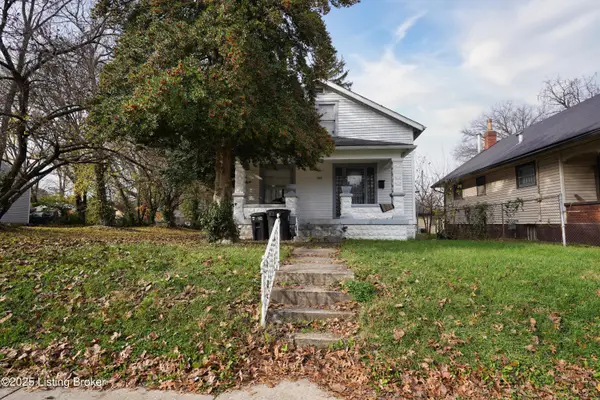 $89,000Active3 beds 2 baths1,308 sq. ft.
$89,000Active3 beds 2 baths1,308 sq. ft.102 S 34th St, Louisville, KY 40212
MLS# 1705933Listed by: COLLECTIVE ROOTS AGENCY - New
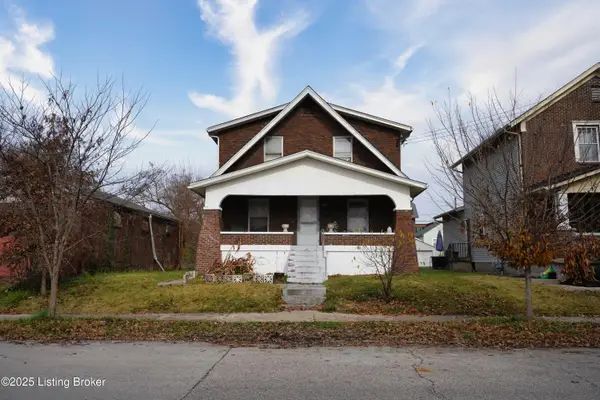 $115,000Active3 beds 2 baths1,540 sq. ft.
$115,000Active3 beds 2 baths1,540 sq. ft.2529 Greenwood Ave, Louisville, KY 40210
MLS# 1705934Listed by: COLLECTIVE ROOTS AGENCY - New
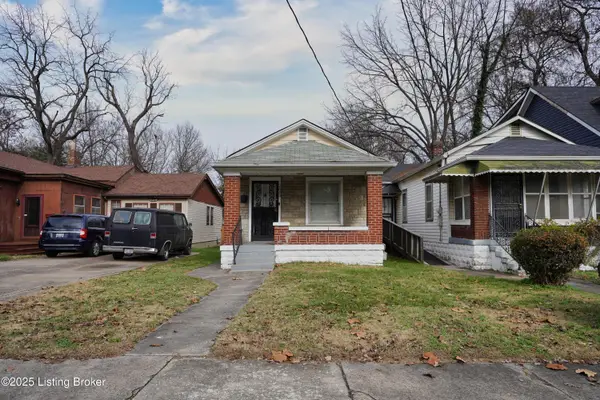 $75,000Active2 beds 1 baths926 sq. ft.
$75,000Active2 beds 1 baths926 sq. ft.2645 Grand Ave, Louisville, KY 40211
MLS# 1705936Listed by: COLLECTIVE ROOTS AGENCY - New
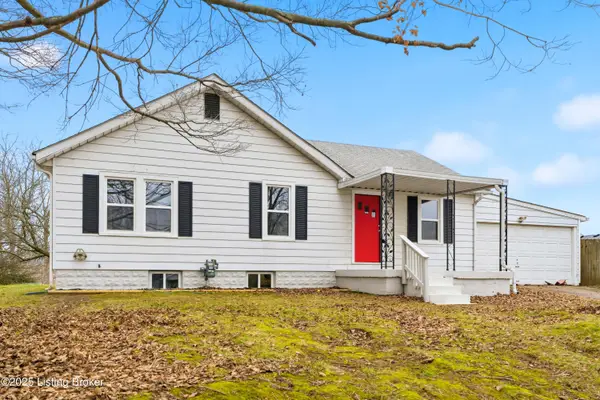 $224,900Active3 beds 2 baths1,200 sq. ft.
$224,900Active3 beds 2 baths1,200 sq. ft.10212 Greenfield Park Rd, Louisville, KY 40258
MLS# 1705937Listed by: DREAM J P PIRTLE REALTORS - New
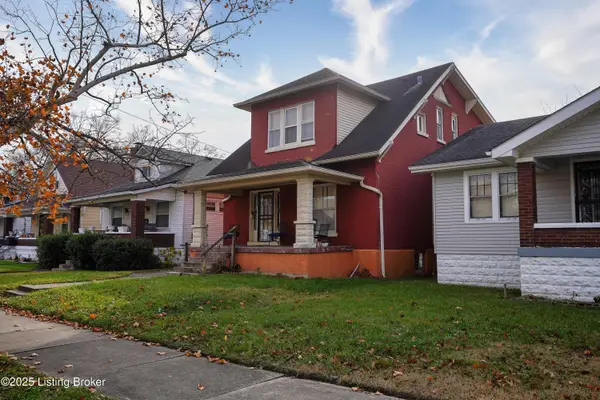 $125,000Active3 beds 2 baths1,944 sq. ft.
$125,000Active3 beds 2 baths1,944 sq. ft.4008 Vermont Ave, Louisville, KY 40211
MLS# 1705938Listed by: COLLECTIVE ROOTS AGENCY - New
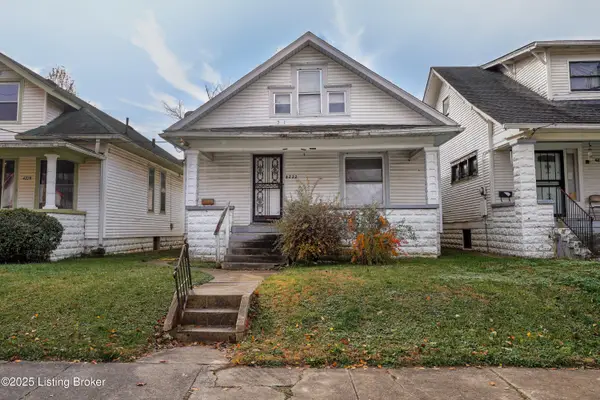 $125,000Active3 beds 2 baths1,400 sq. ft.
$125,000Active3 beds 2 baths1,400 sq. ft.4222 Vermont Ave, Louisville, KY 40211
MLS# 1705939Listed by: COLLECTIVE ROOTS AGENCY - New
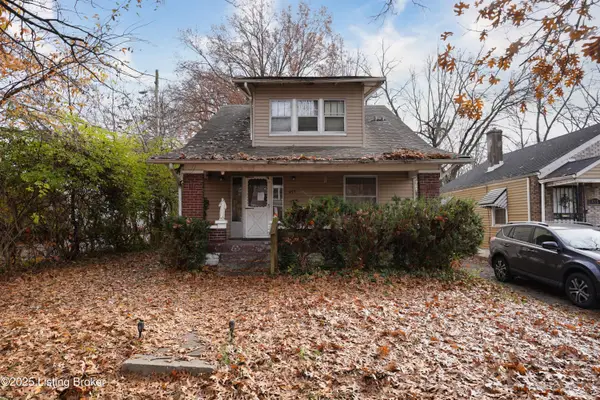 $119,000Active5 beds 2 baths1,518 sq. ft.
$119,000Active5 beds 2 baths1,518 sq. ft.457 N 43rd St, Louisville, KY 40212
MLS# 1705940Listed by: COLLECTIVE ROOTS AGENCY
