3811 Gaywood Dr, Louisville, KY 40272
Local realty services provided by:Schuler Bauer Real Estate ERA Powered
3811 Gaywood Dr,Louisville, KY 40272
$309,900
- 3 Beds
- 3 Baths
- 2,600 sq. ft.
- Single family
- Pending
Listed by: kevin robinson
Office: robinson realty services, llc.
MLS#:1701895
Source:KY_MSMLS
Price summary
- Price:$309,900
- Price per sq. ft.:$163.11
About this home
REDUCED! SELLERS MOTIVATED! In the heart of Prairie Village sits this colonial style 2 story home with large rooms and updates throughout. On the main floor situated between the foyer and staircase, with wrought iron spindles and wainscoting, sits the formal dining room with hardwood floors and wainscoting. The large living room offers a fireplace, recessed lighting, carpet and crown molding. Conveniently located between the living room and kitchen is a half bath. Previously updated, the kitchen features granite countertops, custom cabinets (Made by Schrock) with crown molding and antique finish. In addition, there are hardwood floors and ceramic tile backsplash. All appliances can remain. Just up the steps you'll find the primary bedroom with hardwood floors, ceiling fan, 2 closets and the primary bath (ensuite). There are two additional bedrooms on the 2nd floor of adequate size with hardwood floors and ceiling fans. Another full bath sets nicely for the need of the two other bedrooms occupants. Need more space? Head downstairs to the partially basement where you'll find new carpet throughout. Plenty of room for another family room, game room, office or whatever may fit your family's needs. Enter the two-tiered deck just off the kitchen where a few steps you can rest and relax through the summer in the above ground swimming pool. Not just your average kiddy pool as this one is 28 feet round and 4 feet deep. Pool includes all accessories including the robot vac (3 years old). The roof, windows, AC all installed in the past 8-10 years. This home is in a well-established neighborhood close to schools, churches, grocers and more. Conveniently, located just 2 miles to the Gene Snyder. Don't be the first to miss out on this beautiful home! Come take a look today!! (More pictures coming on live date)
Contact an agent
Home facts
- Year built:1964
- Listing ID #:1701895
- Added:50 day(s) ago
- Updated:December 17, 2025 at 09:37 AM
Rooms and interior
- Bedrooms:3
- Total bathrooms:3
- Full bathrooms:2
- Half bathrooms:1
- Living area:2,600 sq. ft.
Heating and cooling
- Cooling:Central Air
- Heating:FORCED AIR, Natural gas
Structure and exterior
- Year built:1964
- Building area:2,600 sq. ft.
- Lot area:0.26 Acres
Utilities
- Sewer:Public Sewer
Finances and disclosures
- Price:$309,900
- Price per sq. ft.:$163.11
New listings near 3811 Gaywood Dr
- New
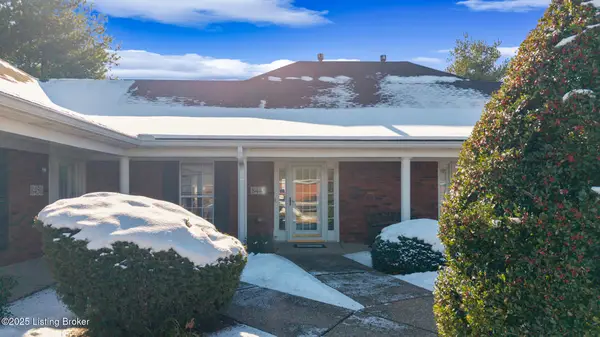 $192,000Active2 beds 2 baths1,014 sq. ft.
$192,000Active2 beds 2 baths1,014 sq. ft.8448 Aspen Glen Way, Louisville, KY 40228
MLS# 1705407Listed by: SEMONIN REALTORS - New
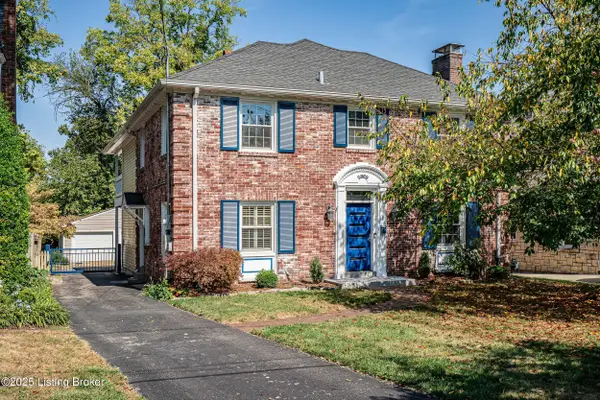 $649,000Active4 beds 4 baths3,820 sq. ft.
$649,000Active4 beds 4 baths3,820 sq. ft.2869 Regan Avenue, Louisville, KY 40206
MLS# 1705409Listed by: KENTUCKY SELECT PROPERTIES - Open Sat, 1 to 3pmNew
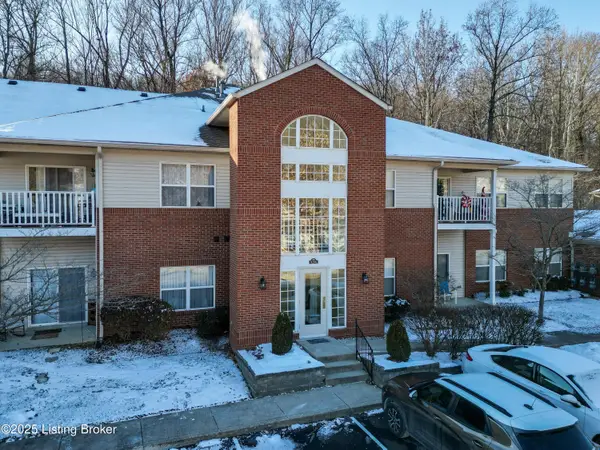 $175,000Active2 beds 2 baths1,068 sq. ft.
$175,000Active2 beds 2 baths1,068 sq. ft.9206 Hawthorne Pointe Dr #UNIT 202, Louisville, KY 40272
MLS# 1705411Listed by: RE/MAX PROPERTIES EAST - New
 $270,000Active3 beds 2 baths2,212 sq. ft.
$270,000Active3 beds 2 baths2,212 sq. ft.3205 Norma Ln, Louisville, KY 40220
MLS# 3065288Listed by: EXP REALTY - New
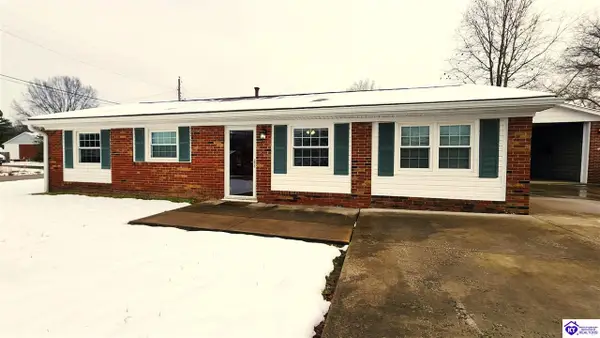 $215,000Active4 beds 1 baths1,175 sq. ft.
$215,000Active4 beds 1 baths1,175 sq. ft.7501 Rutledge Road, Louisville, KY 40258
MLS# HK25005178Listed by: NEXTHOME CHISM REALTY - New
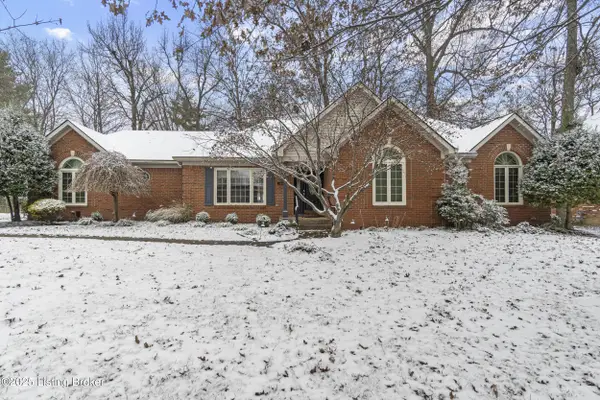 $475,000Active3 beds 3 baths3,080 sq. ft.
$475,000Active3 beds 3 baths3,080 sq. ft.4506 Portico Ct, Louisville, KY 40299
MLS# 1705398Listed by: SEMONIN REALTORS - New
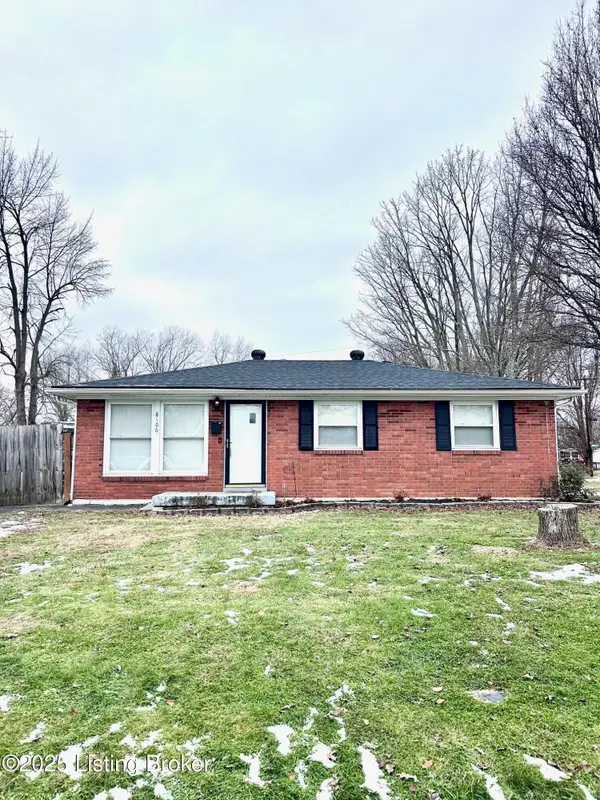 $200,000Active3 beds 1 baths950 sq. ft.
$200,000Active3 beds 1 baths950 sq. ft.8106 Indigo Dr, Louisville, KY 40258
MLS# 1705402Listed by: BERKSHIRE HATHAWAY HOMESERVICES, PARKS & WEISBERG REALTORS - New
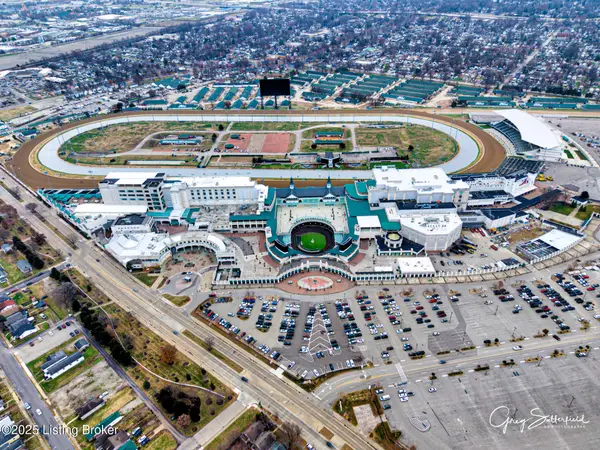 $375,000Active2 beds 2 baths1,135 sq. ft.
$375,000Active2 beds 2 baths1,135 sq. ft.905 Central Ave, Louisville, KY 40208
MLS# 1705405Listed by: MAYER REALTORS - New
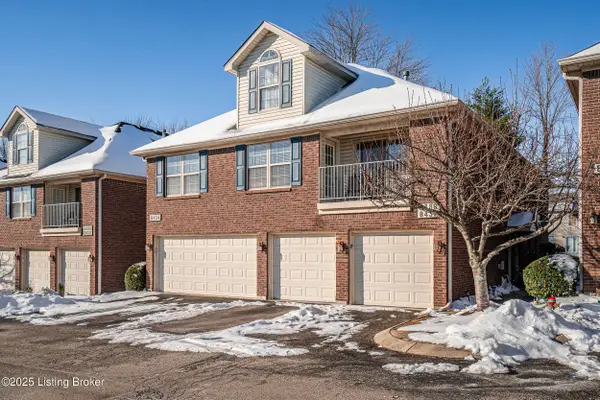 $174,000Active2 beds 2 baths1,145 sq. ft.
$174,000Active2 beds 2 baths1,145 sq. ft.8432 Grand Trevi Dr, Louisville, KY 40228
MLS# 1705382Listed by: COMMITMENT REAL ESTATE GROUP - New
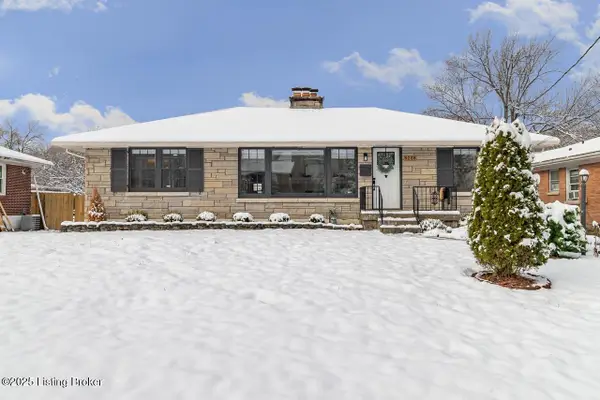 $315,000Active3 beds 2 baths2,644 sq. ft.
$315,000Active3 beds 2 baths2,644 sq. ft.5208 Alpine Way, Louisville, KY 40214
MLS# 1705389Listed by: RE/MAX PREMIER PROPERTIES
