3815 Mamaroneck Rd, Louisville, KY 40218
Local realty services provided by:Schuler Bauer Real Estate ERA Powered
3815 Mamaroneck Rd,Louisville, KY 40218
$315,000
- 3 Beds
- 3 Baths
- 2,360 sq. ft.
- Single family
- Active
Listed by:angela chambers
Office:keller williams louisville east
MLS#:1697985
Source:KY_MSMLS
Price summary
- Price:$315,000
- Price per sq. ft.:$231.28
About this home
This beautifully maintained ranch-style home offers 3 bedrooms, 3 full bathrooms, and a total of 2,360 sq. ft. of finished living space in the sought-after Klondike Manor neighborhood. Thoughtful updates and timeless finishes make this home truly move-in ready. Inside, you'll find gorgeous hardwood floors and neutral paint throughout. The spacious living room features three large windows that fill the space with natural light and flows seamlessly into the dining area. The kitchen is a chef's delight with ample white cabinetry, granite countertops, a subway tile backsplash, and matching stainless steel appliances. The primary bedroom is generously sized and includes a private full bathroom. Two additional bedrooms and a second full bath complete the main level. The finished basement provides even more living space, featuring a second large family room, a versatile bonus room currently used as a 4th bedroom, a third full bathroom, and a sizable unfinished area perfect for storage or a workshop. Step outside to enjoy the expansive patio with a built-in fire pit, overlooking the large backyardideal for entertaining or relaxing evenings at home. This Klondike Manor gem combines comfort, style, and functionality, offering plenty of room to grow both inside and out.
Contact an agent
Home facts
- Year built:1956
- Listing ID #:1697985
- Added:1 day(s) ago
- Updated:September 13, 2025 at 01:11 PM
Rooms and interior
- Bedrooms:3
- Total bathrooms:3
- Full bathrooms:3
- Living area:2,360 sq. ft.
Heating and cooling
- Cooling:Central Air
- Heating:FORCED AIR, Natural gas
Structure and exterior
- Year built:1956
- Building area:2,360 sq. ft.
- Lot area:0.25 Acres
Utilities
- Sewer:Public Sewer
Finances and disclosures
- Price:$315,000
- Price per sq. ft.:$231.28
New listings near 3815 Mamaroneck Rd
- New
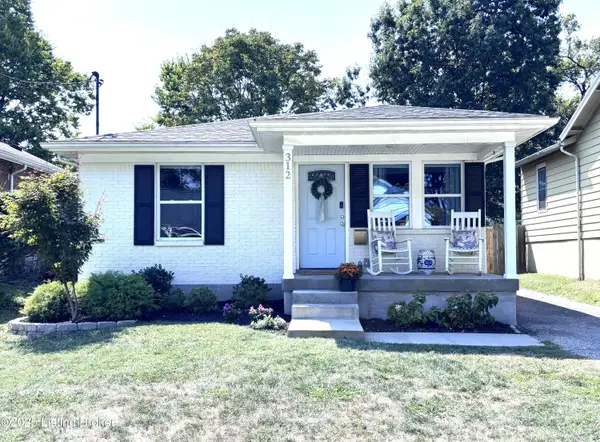 $319,900Active2 beds 2 baths1,040 sq. ft.
$319,900Active2 beds 2 baths1,040 sq. ft.312 Clover Ln, Louisville, KY 40207
MLS# 1698080Listed by: PARK CITY REALTY - New
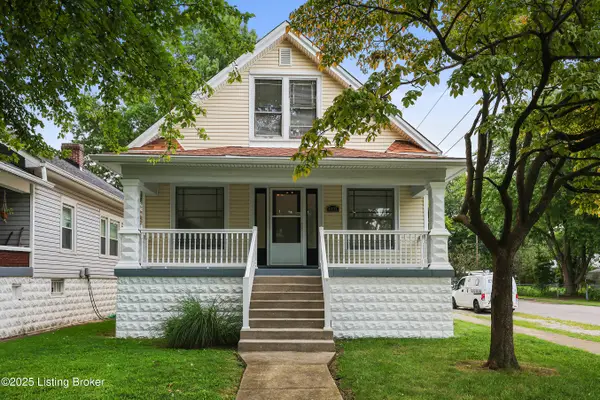 $259,999Active3 beds 2 baths2,300 sq. ft.
$259,999Active3 beds 2 baths2,300 sq. ft.4127 S 2nd St, Louisville, KY 40214
MLS# 1698077Listed by: ZHOMES REAL ESTATE - New
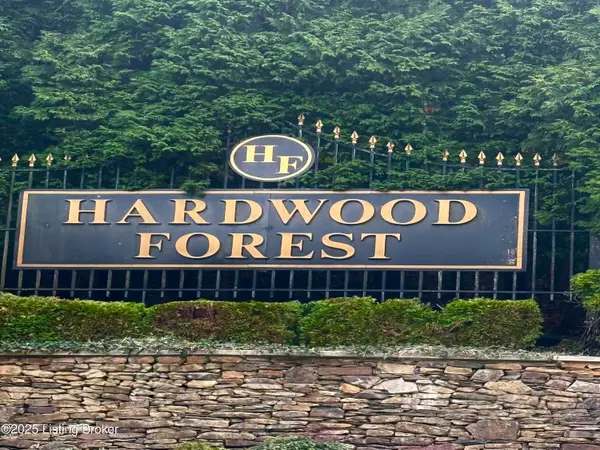 $80,000Active0.41 Acres
$80,000Active0.41 Acres7904 Princess Wood Ct, Louisville, KY 40214
MLS# 1698078Listed by: HAWKINS REALTY GROUP - New
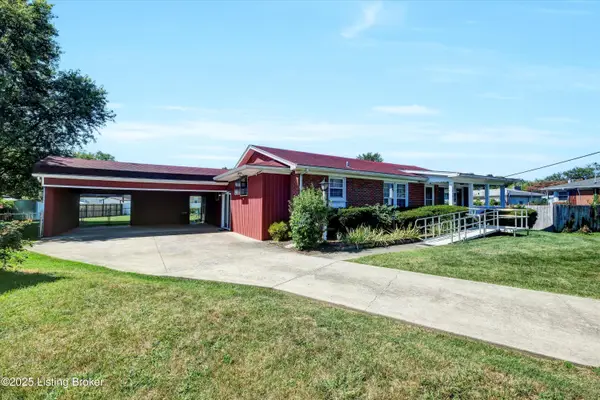 $300,000Active3 beds 4 baths2,573 sq. ft.
$300,000Active3 beds 4 baths2,573 sq. ft.2609 Swing Ct, Louisville, KY 40299
MLS# 1698074Listed by: RE SOLUTIONS LLC - New
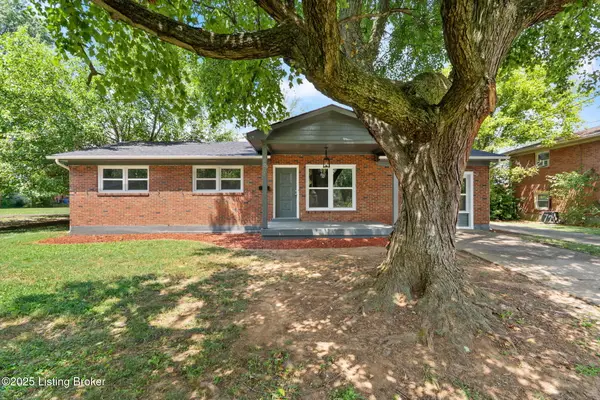 $255,000Active4 beds 2 baths1,472 sq. ft.
$255,000Active4 beds 2 baths1,472 sq. ft.6205 Manse Dr, Louisville, KY 40258
MLS# 1698073Listed by: GREENTREE REAL ESTATE SERVICES - New
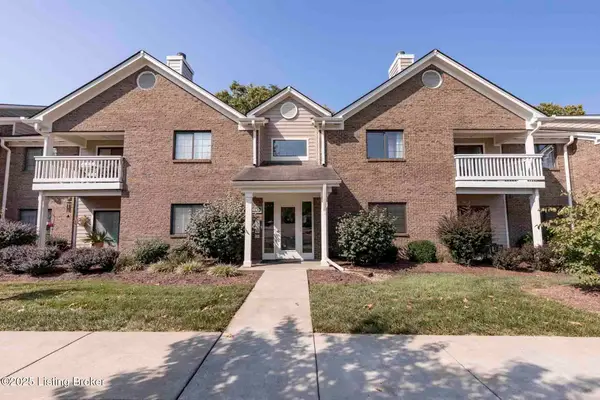 $230,000Active2 beds 2 baths1,075 sq. ft.
$230,000Active2 beds 2 baths1,075 sq. ft.410 Ethridge Ave #UNIT 207, Louisville, KY 40223
MLS# 1698064Listed by: RE/MAX PROPERTIES EAST - Coming Soon
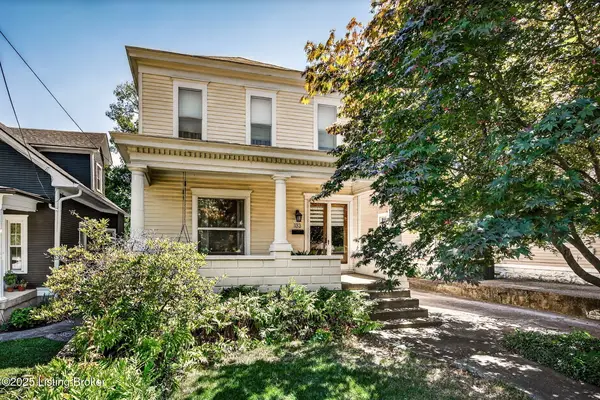 $335,000Coming Soon3 beds 1 baths
$335,000Coming Soon3 beds 1 baths133 N Clifton Ave, Louisville, KY 40206
MLS# 1698066Listed by: UNITED REAL ESTATE LOUISVILLE - New
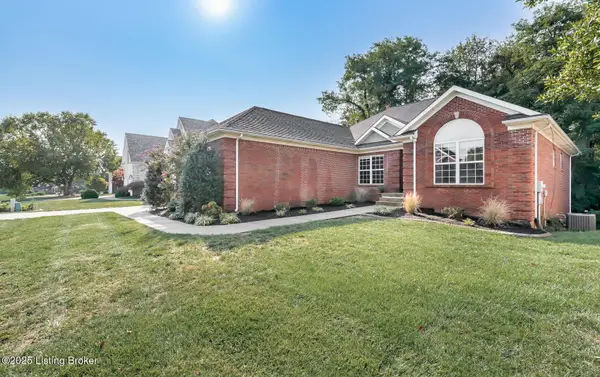 $530,000Active4 beds 3 baths3,110 sq. ft.
$530,000Active4 beds 3 baths3,110 sq. ft.3406 Tucker Wood Ln, Louisville, KY 40299
MLS# 1698067Listed by: UNITED REAL ESTATE LOUISVILLE - New
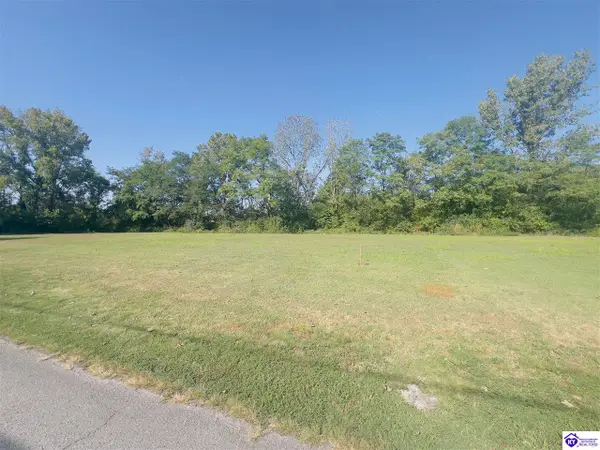 $60,000Active0.4 Acres
$60,000Active0.4 Acres13806 Bohannon Avenue, Louisville, KY 40272
MLS# HK25003905Listed by: GREEN TEAM REAL ESTATE SERVICES - New
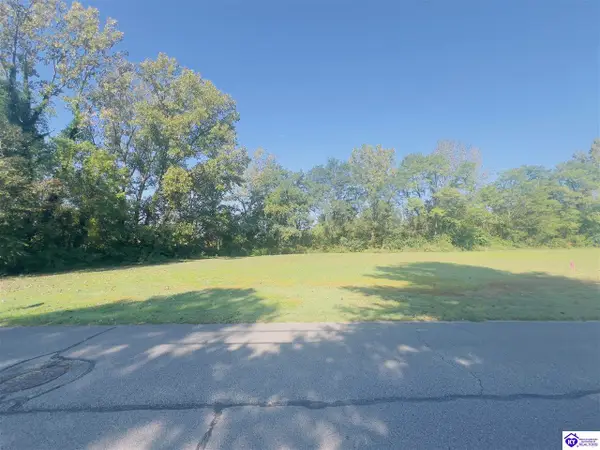 $60,000Active0.44 Acres
$60,000Active0.44 Acres13810 Bohannon Avenue, Louisville, KY 40272
MLS# HK25003906Listed by: GREEN TEAM REAL ESTATE SERVICES
