3906 Therina Way, Louisville, KY 40241
Local realty services provided by:Schuler Bauer Real Estate ERA Powered
3906 Therina Way,Louisville, KY 40241
$419,900
- 4 Beds
- 3 Baths
- 2,864 sq. ft.
- Single family
- Pending
Listed by:sam julian
Office:metro realty
MLS#:1695906
Source:KY_MSMLS
Price summary
- Price:$419,900
- Price per sq. ft.:$182.25
About this home
Welcome to this beautifully updated colonial nestled in a quiet neighborhood within the heart of the East End! Located within the highly sought-after 40241 ZIP code, this move-in-ready home is just minutes from Prospect, The Paddock Shops, Holiday Manor, local schools, and more! Features include: Open concept kitchen/family room with new island and cabinet faces/hardware added this year, plus granite countertops and all appliances under 5 years old.
Rich hardwood floors that flow seamlessly throughout the main level. Spacious living room and formal dining room off the entryway. 4 generously-sized bedrooms upstairs, with a primary on-suite bathroom.
Updated vanities, lighting, and luxury vinyl plank flooring in all bathrooms. Basement flex space (2023), perfect for home gym or , playroom, and/or movie room, plus a large unfinished area for ample storage.
Updated windows, siding & insulation (2017), HVAC (2019), electrical panel (2023), and water header (2024).
Sidewalks throughout the neighborhood and surrounding area for walkable living.
This home will come with a $500.00 one-year home warranty.
Schedule your private showing today and discover why this Barbour Manor gem won't last long!
Contact an agent
Home facts
- Year built:1973
- Listing ID #:1695906
- Added:35 day(s) ago
- Updated:September 11, 2025 at 10:47 PM
Rooms and interior
- Bedrooms:4
- Total bathrooms:3
- Full bathrooms:2
- Half bathrooms:1
- Living area:2,864 sq. ft.
Heating and cooling
- Cooling:Central Air
- Heating:FORCED AIR
Structure and exterior
- Year built:1973
- Building area:2,864 sq. ft.
- Lot area:0.21 Acres
Utilities
- Sewer:Public Sewer
Finances and disclosures
- Price:$419,900
- Price per sq. ft.:$182.25
New listings near 3906 Therina Way
- New
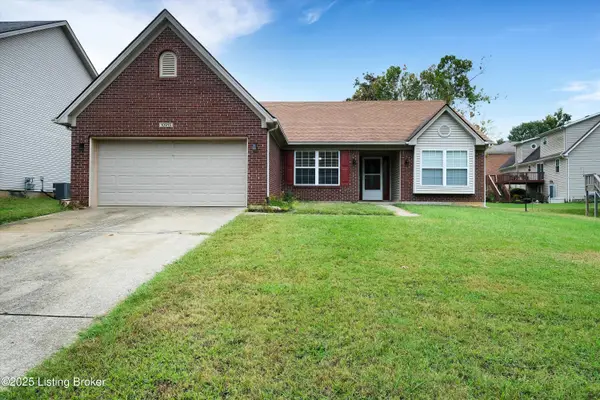 $279,900Active3 beds 2 baths1,572 sq. ft.
$279,900Active3 beds 2 baths1,572 sq. ft.10915 Sweet Water Dr, Louisville, KY 40241
MLS# 1699169Listed by: KNOB & KEY REALTY, LLC - New
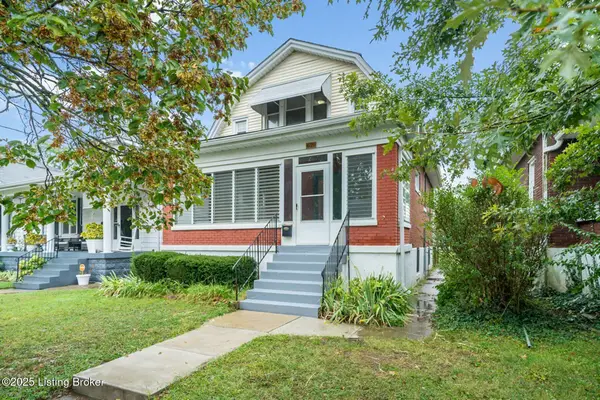 $159,000Active3 beds 2 baths1,355 sq. ft.
$159,000Active3 beds 2 baths1,355 sq. ft.621 S 39th St, Louisville, KY 40211
MLS# 1699172Listed by: HOMEPAGE REALTY - New
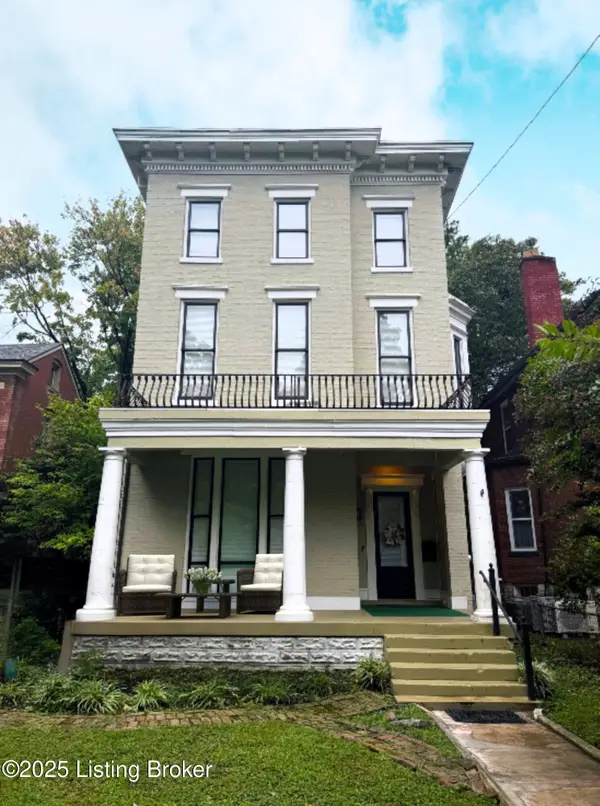 $845,000Active5 beds 5 baths5,158 sq. ft.
$845,000Active5 beds 5 baths5,158 sq. ft.1232 S 6th St, Louisville, KY 40203
MLS# 1699173Listed by: RE/MAX RESULTS - New
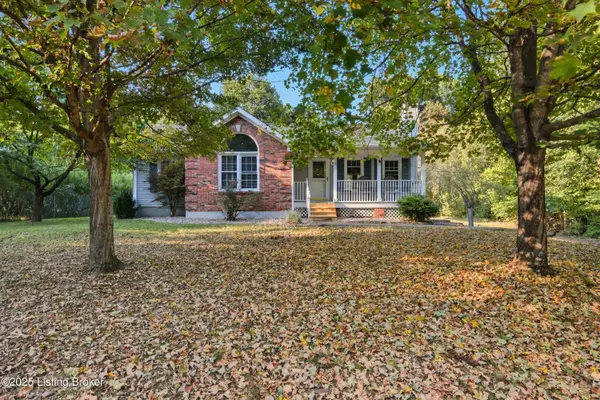 $340,000Active3 beds 2 baths1,674 sq. ft.
$340,000Active3 beds 2 baths1,674 sq. ft.8605 Independence School Rd, Louisville, KY 40228
MLS# 1699175Listed by: RE/MAX PROPERTIES EAST - New
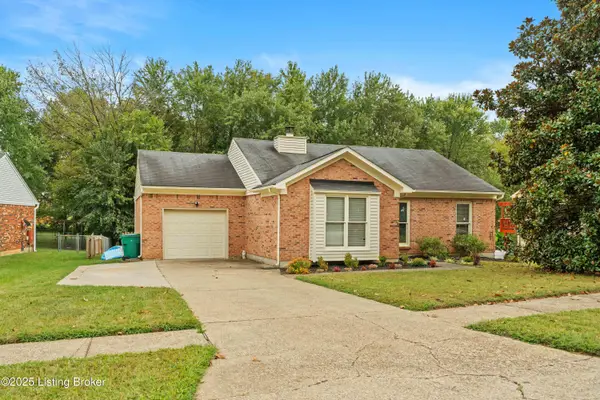 $279,900Active3 beds 2 baths1,329 sq. ft.
$279,900Active3 beds 2 baths1,329 sq. ft.11316 Prince George Ct, Louisville, KY 40241
MLS# 1699180Listed by: TORREY SMITH REALTY CO., LLC - New
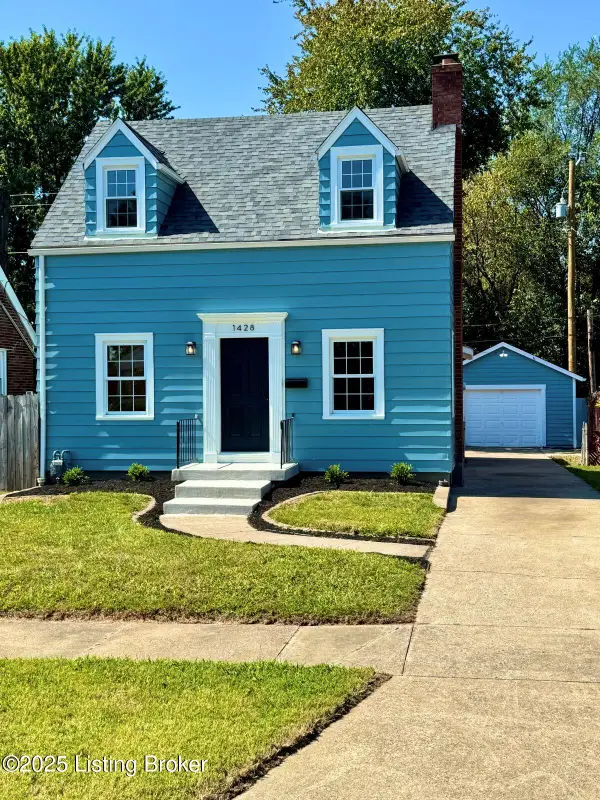 $189,000Active2 beds 1 baths1,438 sq. ft.
$189,000Active2 beds 1 baths1,438 sq. ft.1428 Homeview Dr, Louisville, KY 40215
MLS# 1699182Listed by: METTS COMPANY REALTORS - Open Sun, 2 to 4pmNew
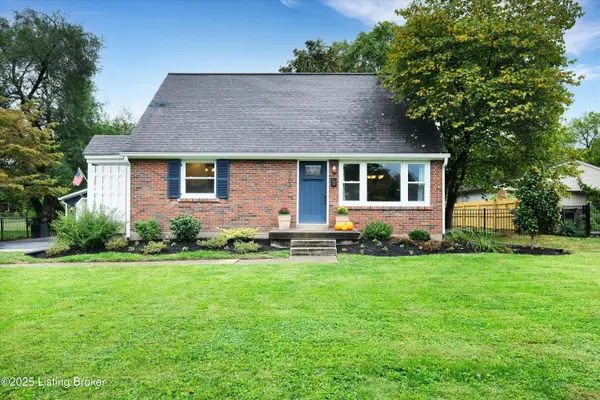 $300,000Active3 beds 2 baths1,947 sq. ft.
$300,000Active3 beds 2 baths1,947 sq. ft.2909 Miles Rd, Louisville, KY 40220
MLS# 1699154Listed by: RE SOLUTIONS LLC - New
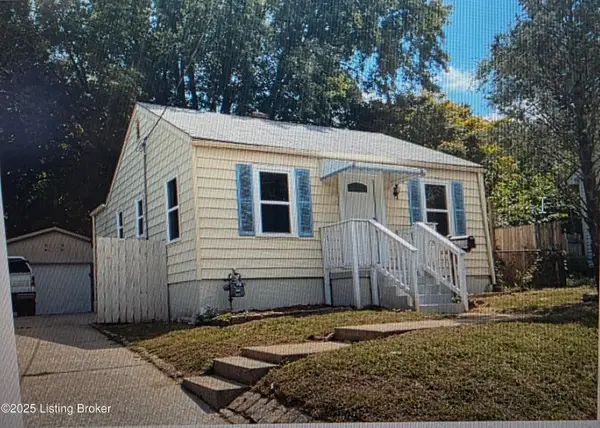 $190,000Active3 beds 1 baths1,638 sq. ft.
$190,000Active3 beds 1 baths1,638 sq. ft.4613 N Rutland Ave, Louisville, KY 40215
MLS# 1699157Listed by: ZHOMES REAL ESTATE - New
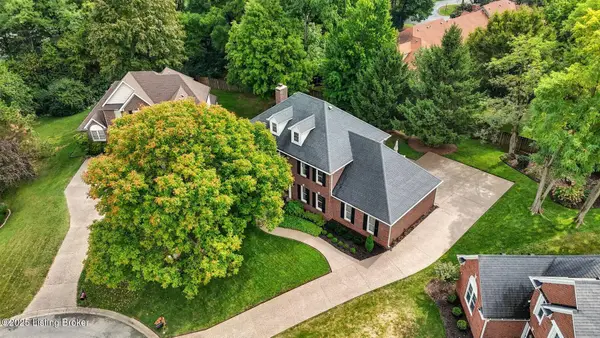 $560,000Active4 beds 3 baths3,198 sq. ft.
$560,000Active4 beds 3 baths3,198 sq. ft.3000 Westfair Cove, Louisville, KY 40241
MLS# 1699158Listed by: LENIHAN SOTHEBY'S INTERNATIONAL REALTY - New
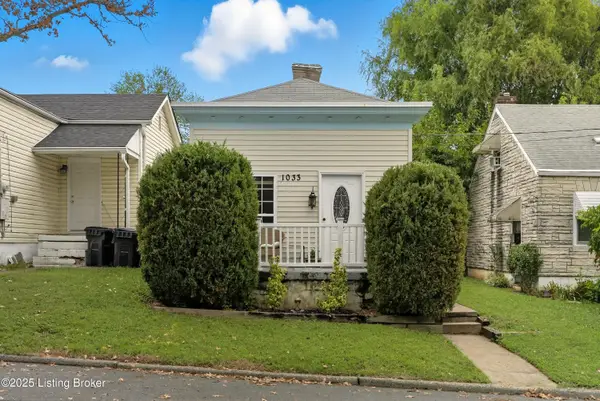 $250,000Active2 beds 2 baths1,028 sq. ft.
$250,000Active2 beds 2 baths1,028 sq. ft.1033 Mayer Ave, Louisville, KY 40217
MLS# 1699160Listed by: WHITE PICKET REAL ESTATE
