4009 Henderson Ave, Louisville, KY 40213
Local realty services provided by:Schuler Bauer Real Estate ERA Powered
4009 Henderson Ave,Louisville, KY 40213
$225,000
- 2 Beds
- 1 Baths
- 864 sq. ft.
- Single family
- Active
Listed by: ethan j adams502-558-8193
Office: re/max properties east
MLS#:1704056
Source:KY_MSMLS
Price summary
- Price:$225,000
- Price per sq. ft.:$260.42
About this home
Welcome to 4009 Henderson Ave, Proudly called The Henderson Black House—a beautifully reimagined home blending modern style with classic charm in the heart of Camp Taylor. This fully renovated property features refinished hardwood floors throughout, a brand-new kitchen with updated finishes, and a completely remodeled bathroom offering a fresh, contemporary feel.
The home also includes a spacious unfinished basement, perfect for storage, future expansion, or a workshop. Sitting on a large lot with a newly paved asphalt driveway, the exterior provides plenty of space for parking, outdoor living, and future projects.
Located in the evolving Camp Taylor neighborhood, this home is just moments away from exciting developments—including a new splash park scheduled for completion in 2026and within walking distance to Camp Taylor Elementary. Enjoy unbeatable convenience being only 5-10 minutes from the Kentucky Expo Center, the Fairgrounds, and the Louisville Airport.
Stylish, updated, and move-in readyThe Henderson Black House is one you won't want to miss.
Contact an agent
Home facts
- Year built:1928
- Listing ID #:1704056
- Added:21 day(s) ago
- Updated:December 14, 2025 at 03:58 PM
Rooms and interior
- Bedrooms:2
- Total bathrooms:1
- Full bathrooms:1
- Living area:864 sq. ft.
Heating and cooling
- Cooling:Central Air
- Heating:FORCED AIR, Natural gas
Structure and exterior
- Year built:1928
- Building area:864 sq. ft.
- Lot area:0.13 Acres
Utilities
- Sewer:Public Sewer
Finances and disclosures
- Price:$225,000
- Price per sq. ft.:$260.42
New listings near 4009 Henderson Ave
- New
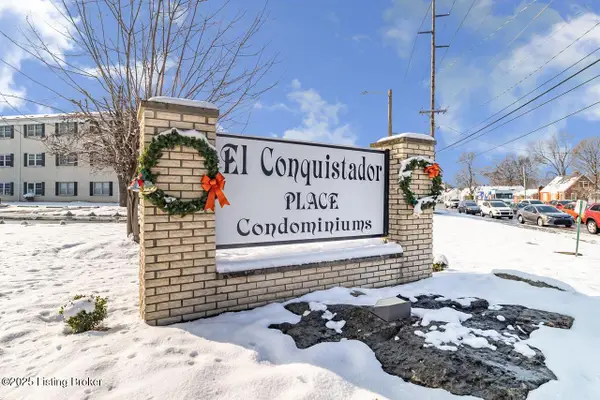 $110,000Active2 beds 2 baths1,006 sq. ft.
$110,000Active2 beds 2 baths1,006 sq. ft.281 El Conquistador Pl, Louisville, KY 40220
MLS# 1705289Listed by: REAL ESTATE GO TO - Open Sun, 2 to 4pmNew
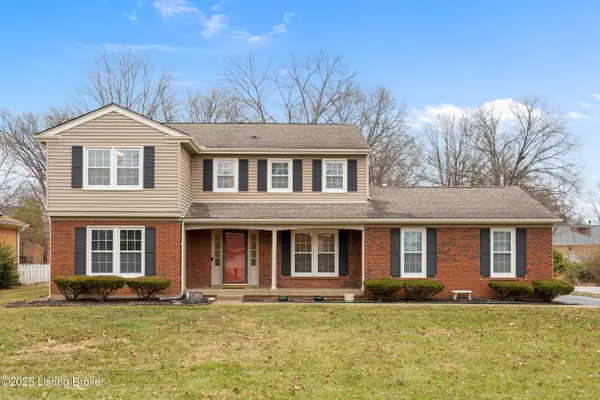 $449,900Active5 beds 3 baths2,954 sq. ft.
$449,900Active5 beds 3 baths2,954 sq. ft.2808 Murray Hill Pike, Louisville, KY 40242
MLS# 1705290Listed by: WHITE PICKET REAL ESTATE - New
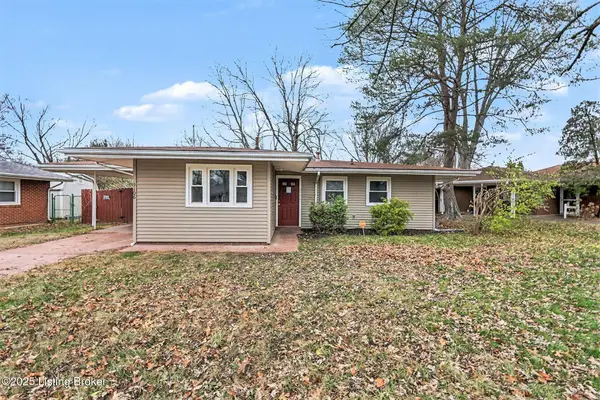 $214,000Active3 beds 1 baths1,234 sq. ft.
$214,000Active3 beds 1 baths1,234 sq. ft.3106 Rosedale Blvd, Louisville, KY 40220
MLS# 1705285Listed by: GREEN TEAM REAL ESTATE SERVICES - New
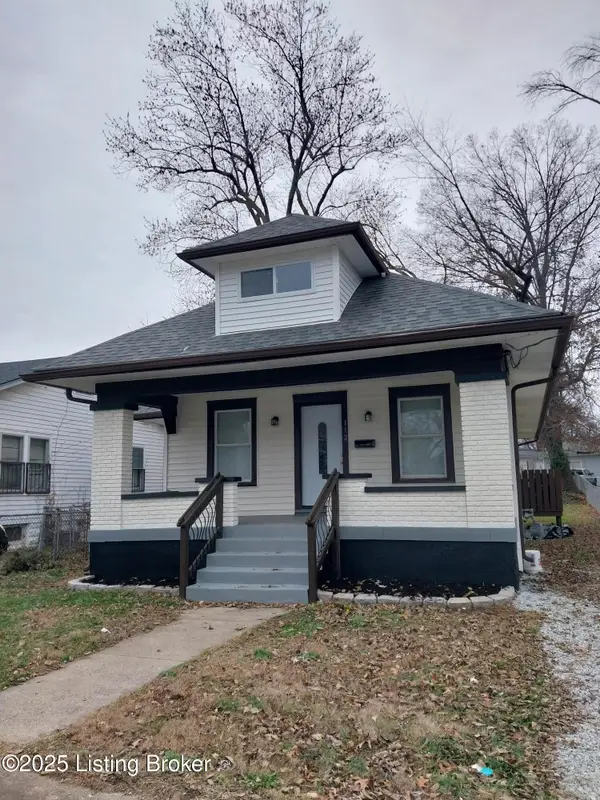 $169,900Active5 beds 3 baths2,100 sq. ft.
$169,900Active5 beds 3 baths2,100 sq. ft.112 S 41st St, Louisville, KY 40212
MLS# 1705287Listed by: JOE COCHRAN REAL ESTATE 2000 - New
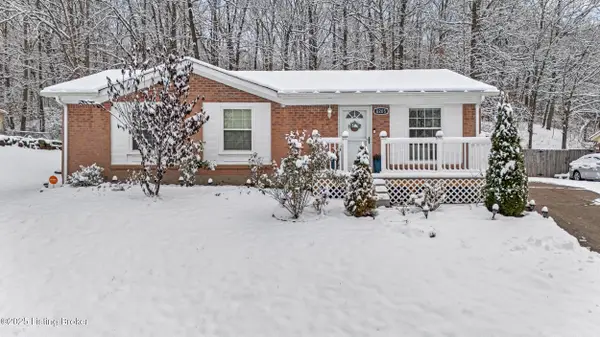 $219,990Active3 beds 1 baths1,025 sq. ft.
$219,990Active3 beds 1 baths1,025 sq. ft.8205 Candelabrum Pl, Louisville, KY 40214
MLS# 1705280Listed by: HENDERSON REALTY SERVICE LLC - New
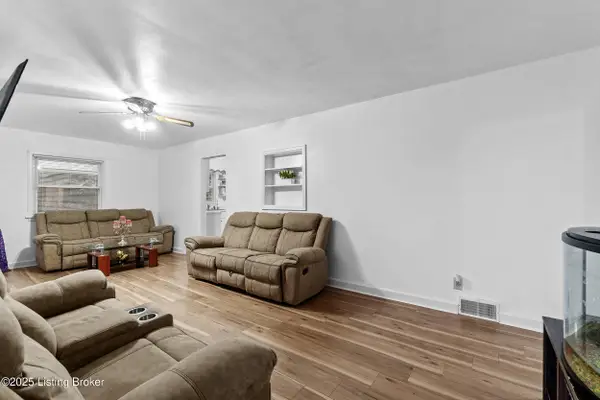 $243,700Active3 beds 1 baths1,818 sq. ft.
$243,700Active3 beds 1 baths1,818 sq. ft.2025 San Jose Ave, Louisville, KY 40216
MLS# 1705281Listed by: RE/MAX PROPERTIES EAST - New
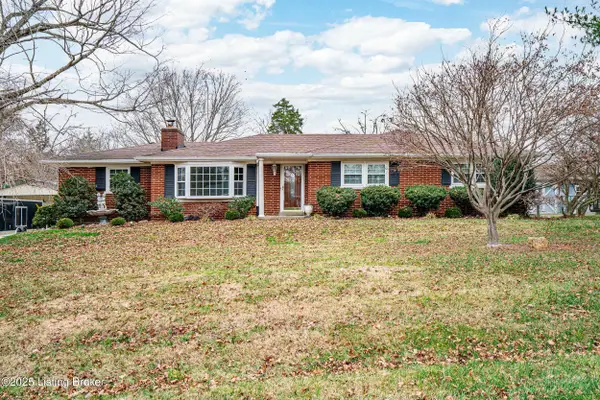 $300,000Active3 beds 2 baths2,200 sq. ft.
$300,000Active3 beds 2 baths2,200 sq. ft.6505 Sherlock Way, Louisville, KY 40228
MLS# 1705278Listed by: BROWN REALTY - New
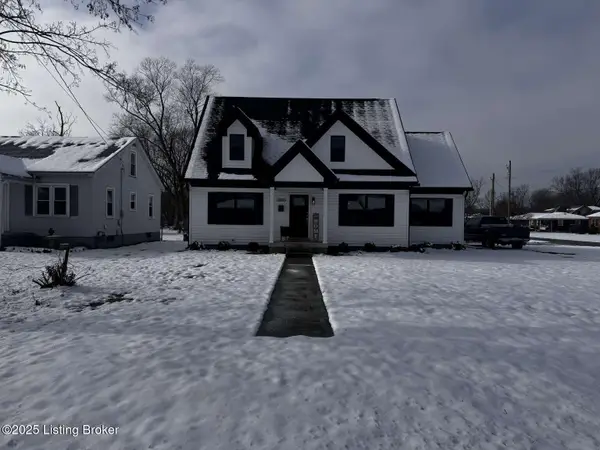 $292,000Active3 beds 3 baths1,686 sq. ft.
$292,000Active3 beds 3 baths1,686 sq. ft.8804 Thompson Ln, Louisville, KY 40258
MLS# 1705275Listed by: DIYFLATFEE.COM - New
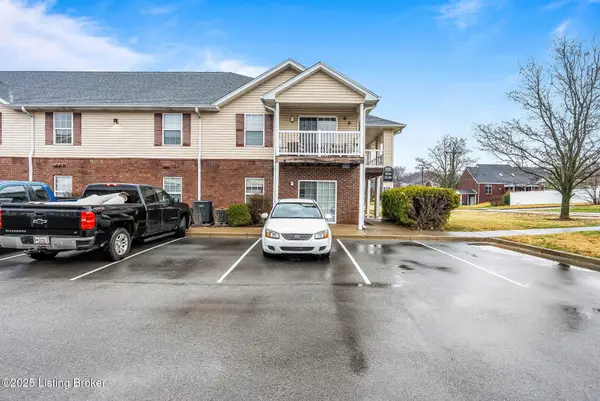 $149,000Active2 beds 2 baths904 sq. ft.
$149,000Active2 beds 2 baths904 sq. ft.9303 Stonestreet Rd #UNIT 214, Louisville, KY 40272
MLS# 1705273Listed by: RE/MAX RESULTS - New
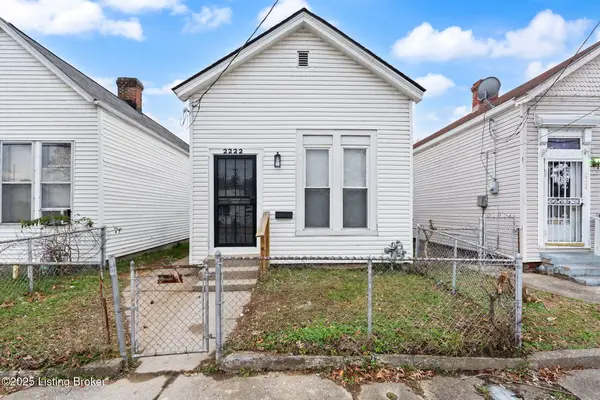 $130,000Active2 beds 1 baths890 sq. ft.
$130,000Active2 beds 1 baths890 sq. ft.2222 Duncan St, Louisville, KY 40212
MLS# 1705264Listed by: RE/MAX PROPERTIES EAST
