401 Stonehaven Commons Ct, Louisville, KY 40207
Local realty services provided by:Schuler Bauer Real Estate ERA Powered
401 Stonehaven Commons Ct,Louisville, KY 40207
$1,380,000
- 3 Beds
- 4 Baths
- 2,925 sq. ft.
- Single family
- Active
Listed by: john a stough, mac barlow
Office: kentucky select properties
MLS#:1701888
Source:KY_MSMLS
Price summary
- Price:$1,380,000
- Price per sq. ft.:$471.79
About this home
Welcome to the last available lot in the highly sought-after Stonehaven Commons! This exquisite new construction home offers a perfect blend of luxury and functionality, featuring 3 spacious bedrooms, 3 full baths, and 1 half bath, all within an impressive 2,925 square feet of thoughtfully designed living space. Step inside to discover an open concept layout that seamlessly connects the living, dining, and kitchen areas, ideal for both entertaining and everyday living. The gourmet kitchen is a chef's dream, boasting top-of-the-line finishes including elegant quartz countertops and premium Sub-Zero appliances. A cozy gas fireplace in the living room adds warmth and ambiance, making it the heart of the home. This residence is designed for first floor living at its finest, featuring a convenient two-car garage, a dedicated laundry area, and a luxurious primary suite, all located on the main level. Enjoy outdoor living with a rear patio that invites you to relax and unwind in your private backyard oasis. Throughout the home, you'll find beautiful hardwood floors that enhance the sense of space and sophistication. The lower level offers a blank canvas with a unfinished basement, complete with roughed-in plumbing and a firebox, providing endless possibilities for customization and expansion to suit your lifestyle. Don't miss this rare opportunity to own a brand-new home in Stonehaven Commons, where modern elegance meets comfort. Schedule your private tour today and envision the possibilities that await this exceptional property!
Contact an agent
Home facts
- Year built:2024
- Listing ID #:1701888
- Added:531 day(s) ago
- Updated:February 10, 2026 at 04:06 PM
Rooms and interior
- Bedrooms:3
- Total bathrooms:4
- Full bathrooms:3
- Half bathrooms:1
- Living area:2,925 sq. ft.
Heating and cooling
- Cooling:Central Air
- Heating:Heat Pump, Natural gas
Structure and exterior
- Year built:2024
- Building area:2,925 sq. ft.
- Lot area:0.26 Acres
Utilities
- Sewer:Public Sewer
Finances and disclosures
- Price:$1,380,000
- Price per sq. ft.:$471.79
New listings near 401 Stonehaven Commons Ct
- Open Sun, 1 to 3pmNew
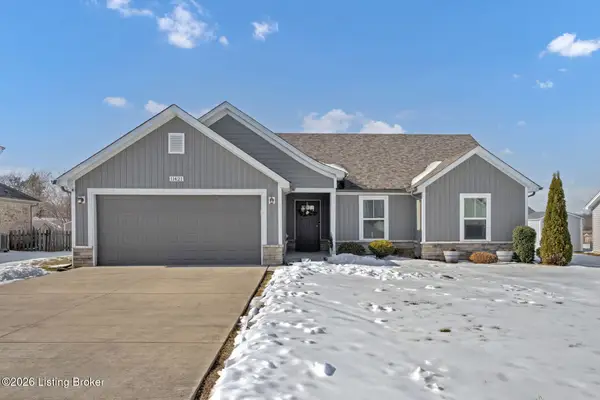 $289,000Active3 beds 2 baths1,372 sq. ft.
$289,000Active3 beds 2 baths1,372 sq. ft.11421 Pebble Trace, Louisville, KY 40229
MLS# 1708844Listed by: HOMEPAGE REALTY - Coming Soon
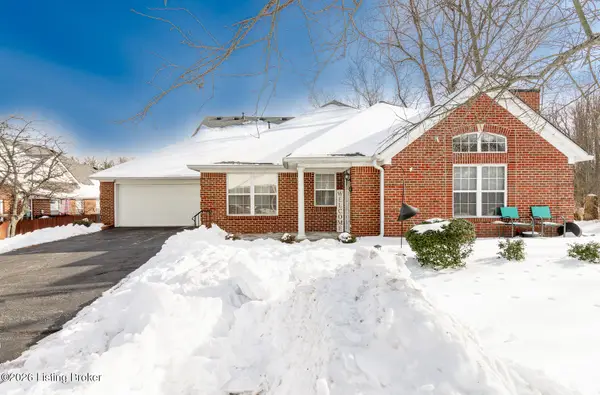 $345,000Coming Soon3 beds 3 baths
$345,000Coming Soon3 beds 3 baths10624 Wemberley Hill Blvd, Louisville, KY 40241
MLS# 1708845Listed by: UNITED REAL ESTATE LOUISVILLE - New
 $317,900Active4 beds 3 baths2,053 sq. ft.
$317,900Active4 beds 3 baths2,053 sq. ft.7102 Train Station Way, Louisville, KY 40272
MLS# 1708849Listed by: DRH REALTY OF KENTUCKY - New
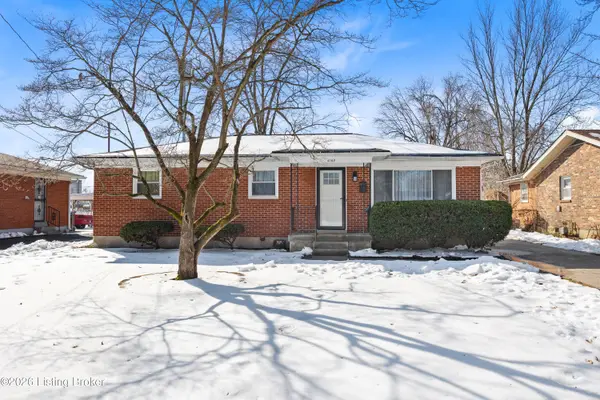 $239,900Active3 beds 1 baths1,063 sq. ft.
$239,900Active3 beds 1 baths1,063 sq. ft.4102 Foreman Ln, Louisville, KY 40219
MLS# 1708838Listed by: REAL BROKER, LLC - New
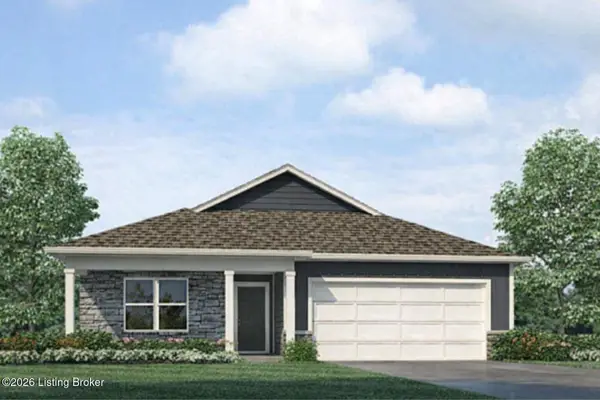 $299,900Active3 beds 2 baths1,498 sq. ft.
$299,900Active3 beds 2 baths1,498 sq. ft.7104 Train Station Way, Louisville, KY 40272
MLS# 1708842Listed by: DRH REALTY OF KENTUCKY - Open Sun, 2 to 4pmNew
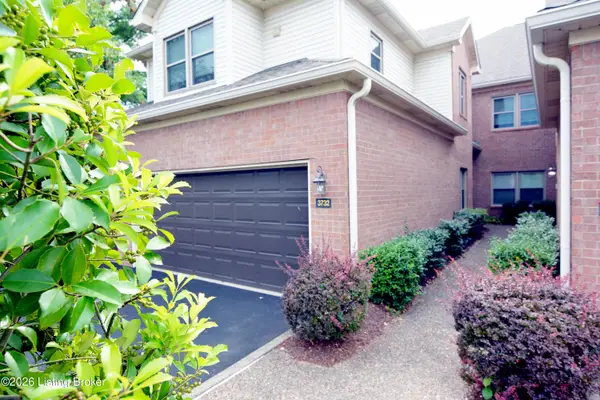 $314,900Active2 beds 2 baths1,834 sq. ft.
$314,900Active2 beds 2 baths1,834 sq. ft.3732 Hurstbourne Ridge Blvd, Louisville, KY 40299
MLS# 1708843Listed by: KELLER WILLIAMS REALTY -LOU - New
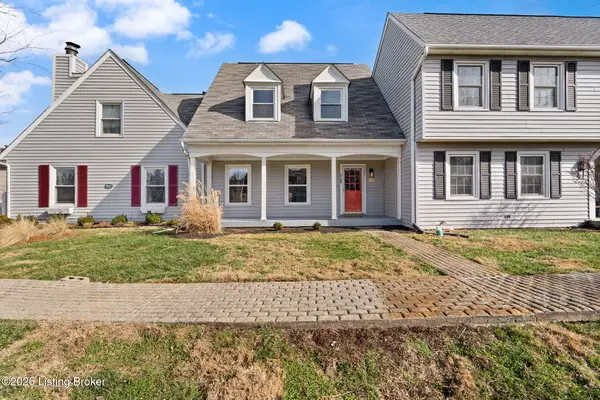 $254,900Active3 beds 2 baths1,396 sq. ft.
$254,900Active3 beds 2 baths1,396 sq. ft.3105 Bushmill Park, Louisville, KY 40241
MLS# 1708831Listed by: B.I.G. REALTY & AUCTION - New
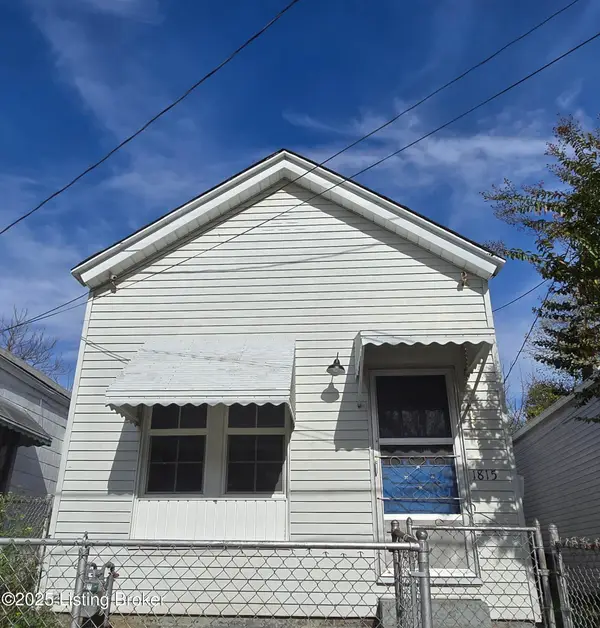 $135,000Active2 beds 1 baths1,500 sq. ft.
$135,000Active2 beds 1 baths1,500 sq. ft.1815 Owen St, Louisville, KY 40203
MLS# 1708832Listed by: KELLER WILLIAMS REALTY -LOU - New
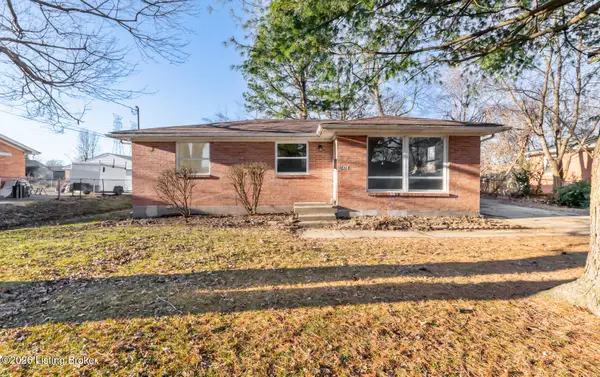 $239,900Active4 beds 2 baths1,308 sq. ft.
$239,900Active4 beds 2 baths1,308 sq. ft.2428 Weber Ln, Louisville, KY 40216
MLS# 1708834Listed by: KELLER WILLIAMS COLLECTIVE 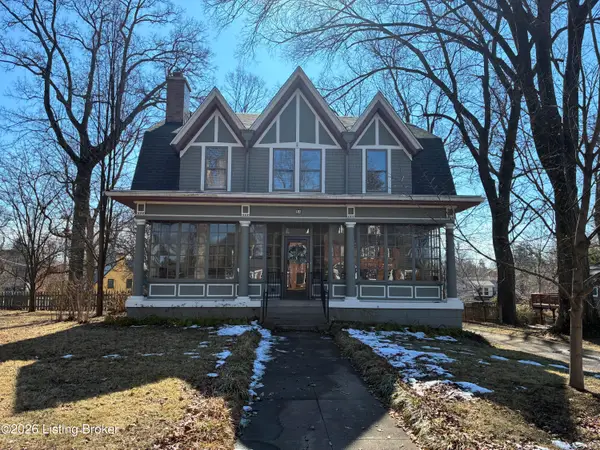 $725,000Pending3 beds 4 baths4,016 sq. ft.
$725,000Pending3 beds 4 baths4,016 sq. ft.54 Hill Rd, Louisville, KY 40204
MLS# 1708837Listed by: KENTUCKY SELECT PROPERTIES

