4110 Woods View Pl, Louisville, KY 40245
Local realty services provided by:Schuler Bauer Real Estate ERA Powered
4110 Woods View Pl,Louisville, KY 40245
$460,000
- 3 Beds
- 4 Baths
- 3,479 sq. ft.
- Single family
- Active
Listed by:melanie galloway
Office:lenihan sotheby's international realty
MLS#:1700190
Source:KY_MSMLS
Price summary
- Price:$460,000
- Price per sq. ft.:$199.31
About this home
Located on a quiet cul-de-sac street with a private backyard, this traditional two-story home combines comfortable living with thoughtful design throughout. The main level features hardwood floors, a spacious foyer with dual closets, and living room with a gas fireplace. The large kitchen showcases white cabinetry, a center island, pantry, and a bay window breakfast area. Additional highlights include a first-floor office, laundry room, and an attached two-car garage. A screened-in back porch overlooks the yard providing the perfect spot to relax and unwind while enjoying the peaceful surroundings. Upstairs, the primary suite features a spacious bedroom and bathroom with a double vanity, soaking tub, and separate shower. Two additional bedrooms, each generous in size and featuring walk-in closets, share a full hall bath. The finished lower level provides exceptional versatility with a large family room with built-in media cabinets and a bar designed for entertaining. A bonus room currently used as a bedroom and a full bath complete this inviting area. The fully fenced backyard creates a tranquil retreat framed by mature trees.
Contact an agent
Home facts
- Year built:1998
- Listing ID #:1700190
- Added:1 day(s) ago
- Updated:October 08, 2025 at 05:45 PM
Rooms and interior
- Bedrooms:3
- Total bathrooms:4
- Full bathrooms:3
- Half bathrooms:1
- Living area:3,479 sq. ft.
Heating and cooling
- Cooling:Central Air
- Heating:FORCED AIR, Natural gas
Structure and exterior
- Year built:1998
- Building area:3,479 sq. ft.
- Lot area:0.23 Acres
Utilities
- Sewer:Public Sewer
Finances and disclosures
- Price:$460,000
- Price per sq. ft.:$199.31
New listings near 4110 Woods View Pl
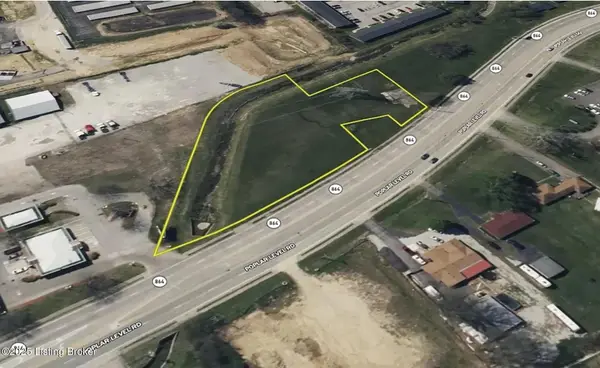 $129,000Active1.28 Acres
$129,000Active1.28 Acres6204 R Shepherdsville Rd, Louisville, KY 40228
MLS# 1698365Listed by: THE GILLESPIE REALTY GROUP- New
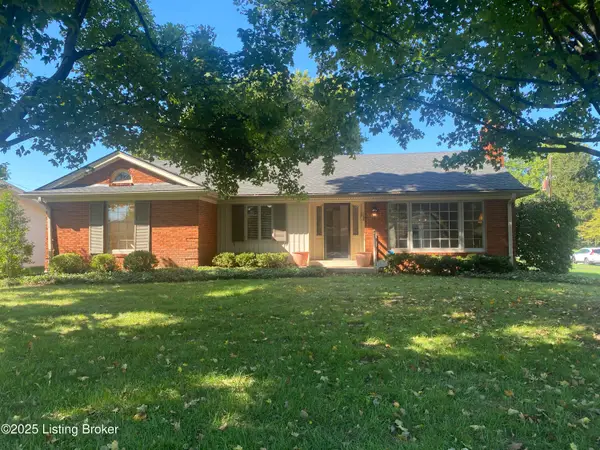 $450,000Active3 beds 2 baths2,824 sq. ft.
$450,000Active3 beds 2 baths2,824 sq. ft.3515 Hughes Rd, Louisville, KY 40207
MLS# 1700323Listed by: UNITED REAL ESTATE LOUISVILLE - New
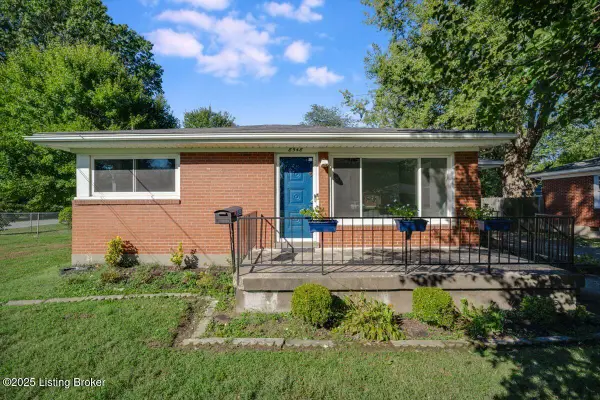 $195,000Active2 beds 1 baths945 sq. ft.
$195,000Active2 beds 1 baths945 sq. ft.8548 Vicki Ln, Louisville, KY 40258
MLS# 1700326Listed by: HOMEPAGE REALTY - New
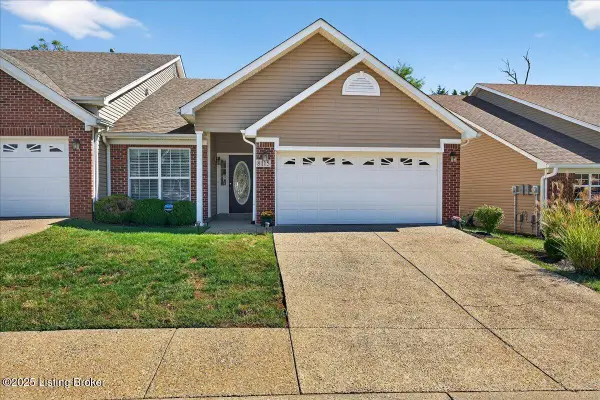 $269,900Active2 beds 2 baths1,511 sq. ft.
$269,900Active2 beds 2 baths1,511 sq. ft.8115 Arbor Brook Ln, Louisville, KY 40228
MLS# 1700312Listed by: KELLER WILLIAMS LOUISVILLE EAST - New
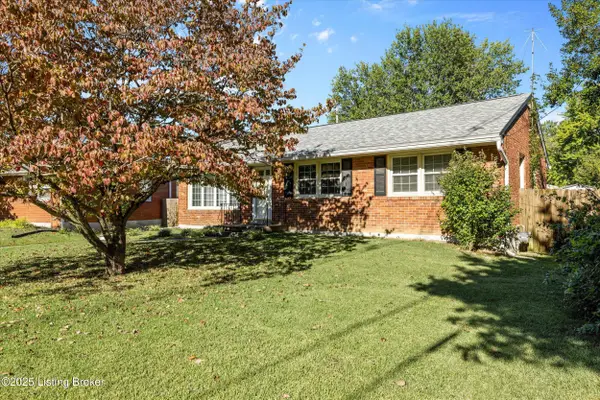 $260,000Active3 beds 3 baths1,250 sq. ft.
$260,000Active3 beds 3 baths1,250 sq. ft.3651 Windward Way, Louisville, KY 40220
MLS# 1700314Listed by: RE/MAX RESULTS - New
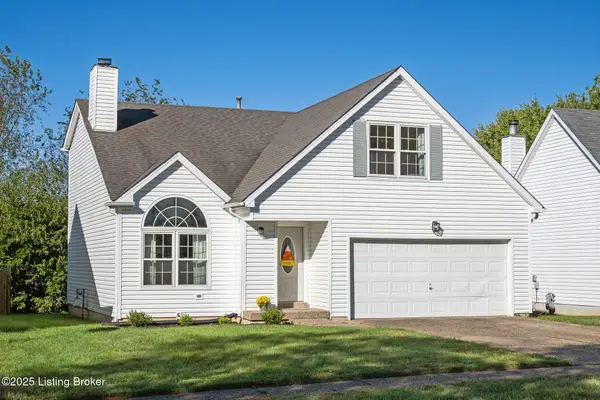 $289,900Active3 beds 2 baths1,544 sq. ft.
$289,900Active3 beds 2 baths1,544 sq. ft.3912 Willowview Blvd, Louisville, KY 40299
MLS# 1700317Listed by: SEMONIN REALTORS - New
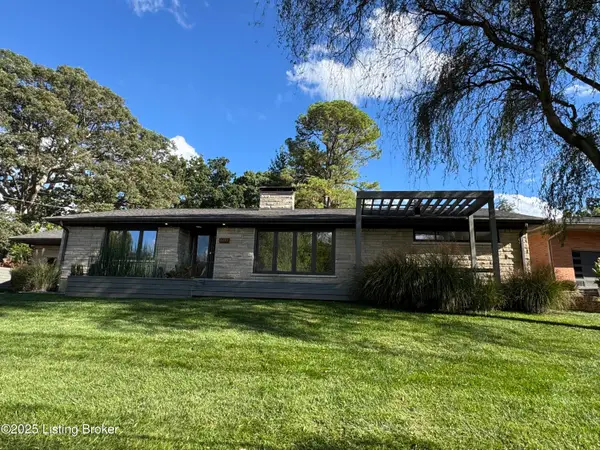 $750,000Active3 beds 3 baths2,998 sq. ft.
$750,000Active3 beds 3 baths2,998 sq. ft.3210 Seneca Park Rd, Louisville, KY 40207
MLS# 1700320Listed by: SEMONIN REALTORS - New
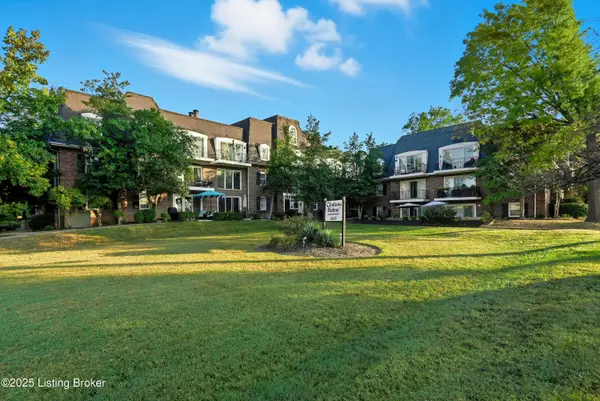 $155,000Active2 beds 2 baths1,139 sq. ft.
$155,000Active2 beds 2 baths1,139 sq. ft.2845 Hikes Ln #305, Louisville, KY 40218
MLS# 1700282Listed by: HOMEPAGE REALTY - Open Sun, 2 to 4pmNew
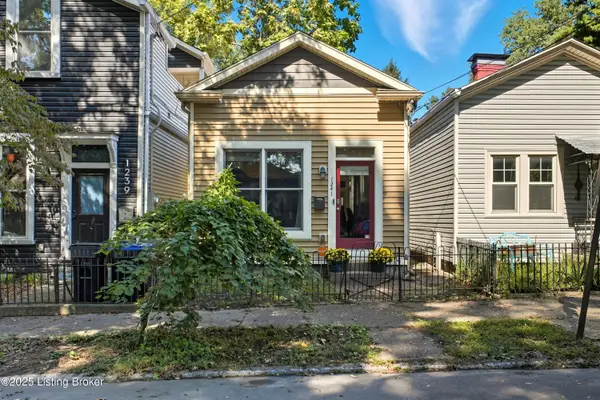 $229,900Active1 beds 1 baths928 sq. ft.
$229,900Active1 beds 1 baths928 sq. ft.1241 Hull St, Louisville, KY 40204
MLS# 1700292Listed by: WHITE PICKET REAL ESTATE - New
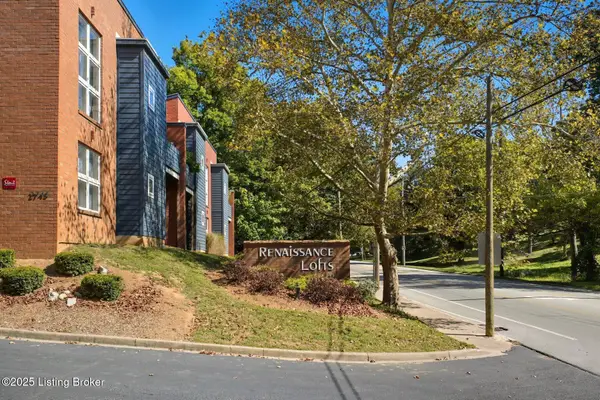 $210,000Active2 beds 2 baths970 sq. ft.
$210,000Active2 beds 2 baths970 sq. ft.2745 Grinstead Dr #106, Louisville, KY 40206
MLS# 1700293Listed by: LENIHAN SOTHEBY'S INTERNATIONAL REALTY
