415 E Market St #UNIT 104, Louisville, KY 40202
Local realty services provided by:Schuler Bauer Real Estate ERA Powered
415 E Market St #UNIT 104,Louisville, KY 40202
$365,000
- 2 Beds
- 2 Baths
- 1,349 sq. ft.
- Single family
- Active
Listed by: lee hensley
Office: homepage realty
MLS#:1702869
Source:KY_MSMLS
Price summary
- Price:$365,000
- Price per sq. ft.:$270.57
About this home
Incredible loft in the heart of the East Market District, built in the 1840s and once home to the Bacon & Sons Dry Goods store. Soaring 18-foot columns rise from the main level to the upper floor (crafted from the building's original supports and thoughtfully preserved). The open concept main living area flows into a well appointed kitchen featuring stainless steel appliances, a gas range, granite countertops, and generous cabinet space. Wood floors run throughout the home, adding warmth and depth. The first floor bedroom offers a walk in closet and an en suite bath with a tub and shower combo. Upstairs, the primary suite includes surround sound integration and a dual vanity with granite countertops. The staircase itself was custom cut from one of the original beams of the building. Close proximity to top dining, Nulu, shops, galleries, Slugger Field, Lynn Family Stadium, and Whiskey Row, this is a great opportunity to own a piece of history in one of the city's fastest-growing neighborhoods.
Contact an agent
Home facts
- Year built:2013
- Listing ID #:1702869
- Added:189 day(s) ago
- Updated:January 09, 2026 at 03:45 PM
Rooms and interior
- Bedrooms:2
- Total bathrooms:2
- Full bathrooms:2
- Living area:1,349 sq. ft.
Heating and cooling
- Cooling:Central Air
- Heating:Electric, FORCED AIR
Structure and exterior
- Year built:2013
- Building area:1,349 sq. ft.
Utilities
- Sewer:Public Sewer
Finances and disclosures
- Price:$365,000
- Price per sq. ft.:$270.57
New listings near 415 E Market St #UNIT 104
- New
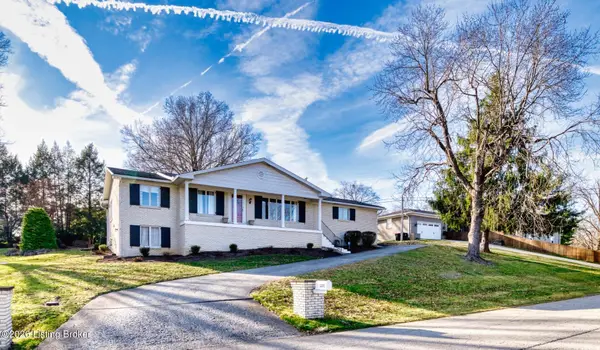 $419,000Active3 beds 2 baths1,480 sq. ft.
$419,000Active3 beds 2 baths1,480 sq. ft.1321 Tycoon Way, Louisville, KY 40213
MLS# 1706583Listed by: RE/MAX PROPERTIES EAST - New
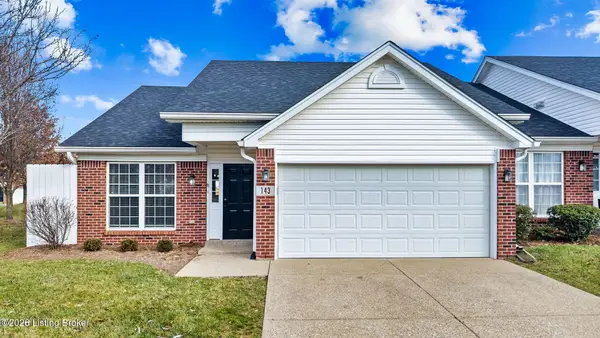 $263,500Active2 beds 2 baths1,054 sq. ft.
$263,500Active2 beds 2 baths1,054 sq. ft.143 Charlton Wynde Dr, Louisville, KY 40245
MLS# 1706614Listed by: EXP REALTY LLC - New
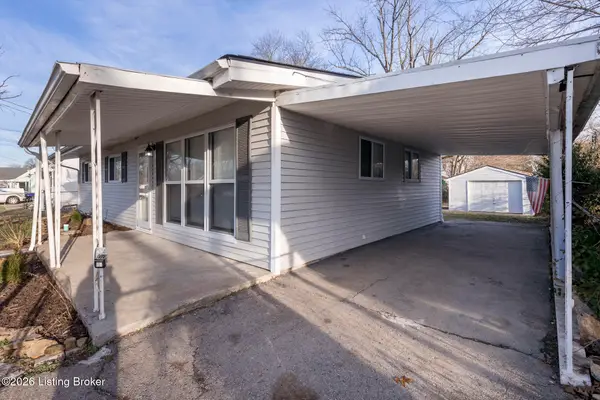 $209,900Active3 beds 2 baths1,068 sq. ft.
$209,900Active3 beds 2 baths1,068 sq. ft.13413 Kinross Blvd, Louisville, KY 40272
MLS# 1706617Listed by: RE/MAX PREMIER PROPERTIES - New
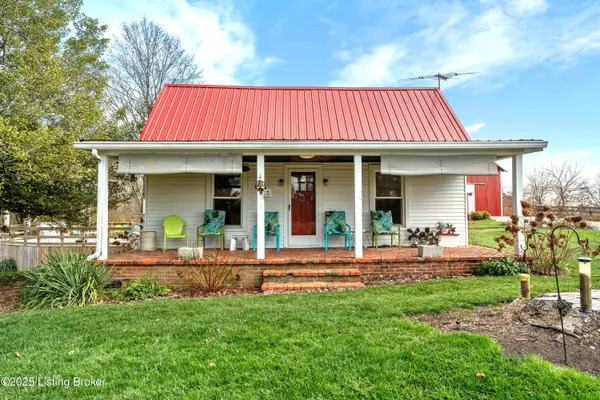 $369,000Active2 beds 2 baths1,650 sq. ft.
$369,000Active2 beds 2 baths1,650 sq. ft.919 Gilliland Rd, Louisville, KY 40245
MLS# 1706618Listed by: COLDWELL BANKER LARRY ROGERS - New
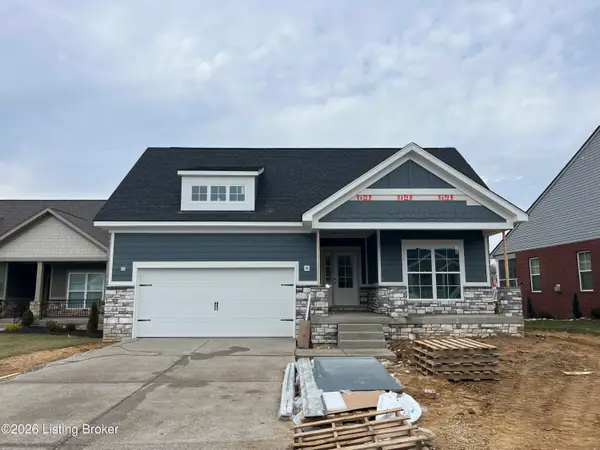 $462,000Active3 beds 2 baths1,810 sq. ft.
$462,000Active3 beds 2 baths1,810 sq. ft.8824 Sanctuary Ln, Louisville, KY 40291
MLS# 1706619Listed by: MONSOUR REALTY GROUP LLC - New
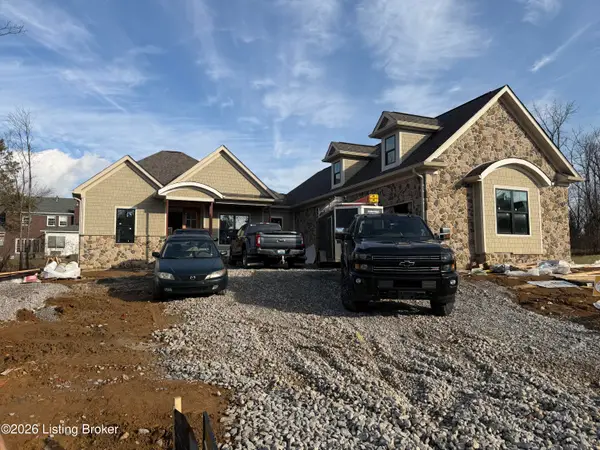 $1,200,000Active5 beds 4 baths4,076 sq. ft.
$1,200,000Active5 beds 4 baths4,076 sq. ft.17 Beckley Springs Dr, Louisville, KY 40245
MLS# 1706620Listed by: C. THIENEMAN REALTORS, LLC - New
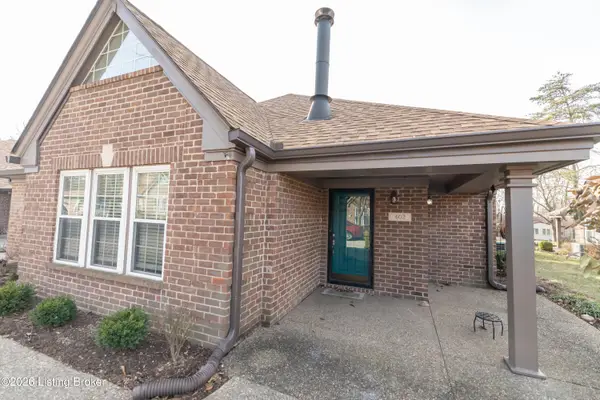 $304,900Active3 beds 3 baths1,627 sq. ft.
$304,900Active3 beds 3 baths1,627 sq. ft.402 Eastbridge Ct, Louisville, KY 40223
MLS# 1706621Listed by: BERKSHIRE HATHAWAY HOMESERVICES, PARKS & WEISBERG REALTORS - New
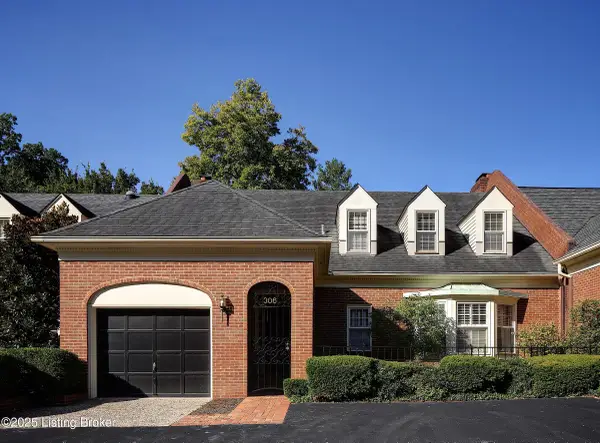 $795,000Active3 beds 5 baths3,761 sq. ft.
$795,000Active3 beds 5 baths3,761 sq. ft.306 Penruth Ave, Louisville, KY 40207
MLS# 1706622Listed by: KENTUCKY SELECT PROPERTIES - New
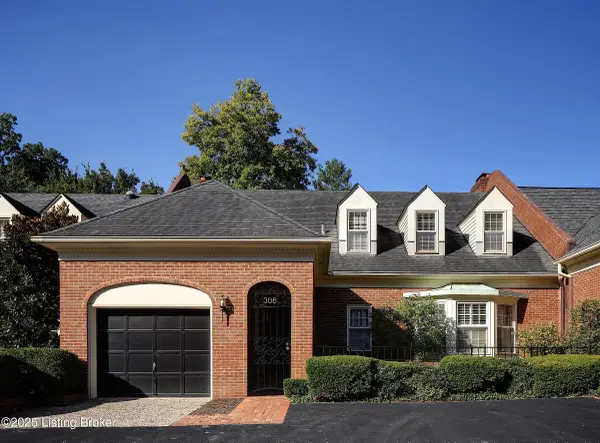 $795,000Active3 beds 5 baths3,761 sq. ft.
$795,000Active3 beds 5 baths3,761 sq. ft.306 Penruth Ave, Louisville, KY 40207
MLS# 1706623Listed by: KENTUCKY SELECT PROPERTIES - New
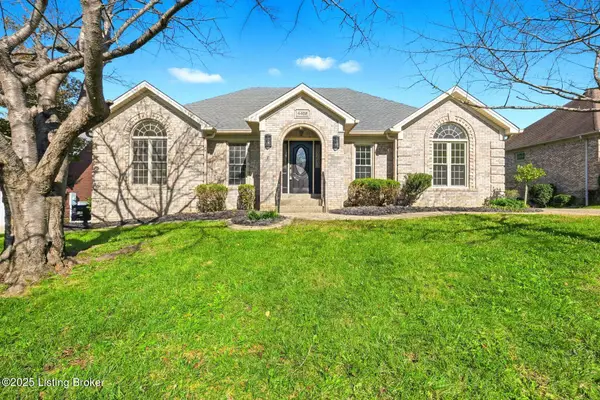 $374,500Active3 beds 3 baths2,556 sq. ft.
$374,500Active3 beds 3 baths2,556 sq. ft.4402 Stone Wynde Dr, Louisville, KY 40272
MLS# 1706624Listed by: LENIHAN SOTHEBY'S INT'L REALTY
